Local realty services provided by:Better Homes and Gardens Real Estate Maturo
4516 Oldhams Rd,Hague, VA 22469
$559,000
- 3 Beds
- 2 Baths
- 1,368 sq. ft.
- Single family
- Active
Listed by: jane p minor
Office: hometown realty services, inc.
MLS#:VAWE2009846
Source:BRIGHTMLS
Price summary
- Price:$559,000
- Price per sq. ft.:$408.63
About this home
This early 1900's Hague Farmhouse has seen over 100 years of Northern Neck living. This home has updates while retaining as many original features as possible including heart pine flooring, beautiful woodwork and solid doors keeping the character and charm of the original home. Offering a main floor Bedroom & full Bath with an upstairs Master Suite & 1 addt'l Bedroom. Gas furnace, central air & new roof added in 2005. Porch on the rear for the farm view & classic front porch with a swing & ready for the rocking chairs. 32.70 Acres of farmland fronting on Oldhams Road & Mulberry Road. Present crop has been harvested with no farm lease moving forward. Approximately 6 Miles to Town of Warsaw's revitalized Downtown with shops, restaurants, brewery, Town Park, YMCA, health care facilities & Rappahannock Community College. Nearby Tappahannock for VCU Health Tappahannock Hospital.1-1/4 Hrs. to Richmond, Fredericksburg and Colonial Williamsburg & 2 Hrs. to D. C. Seller Financing with an appropriate down payment & at a competitive rate. Don't miss the opportunity to make this your Homestead !
Contact an agent
Home facts
- Year built:1930
- Listing ID #:VAWE2009846
- Added:134 day(s) ago
- Updated:February 12, 2026 at 02:42 PM
Rooms and interior
- Bedrooms:3
- Total bathrooms:2
- Full bathrooms:2
- Living area:1,368 sq. ft.
Heating and cooling
- Cooling:Ceiling Fan(s), Central A/C
- Heating:Central, Forced Air, Propane - Leased
Structure and exterior
- Roof:Composite
- Year built:1930
- Building area:1,368 sq. ft.
- Lot area:38.66 Acres
Schools
- High school:WASHINGTON AND LEE
- Middle school:MONTROSS
- Elementary school:COPLE
Utilities
- Water:Well
- Sewer:Septic Exists
Finances and disclosures
- Price:$559,000
- Price per sq. ft.:$408.63
- Tax amount:$1,633 (2025)
New listings near 4516 Oldhams Rd
- New
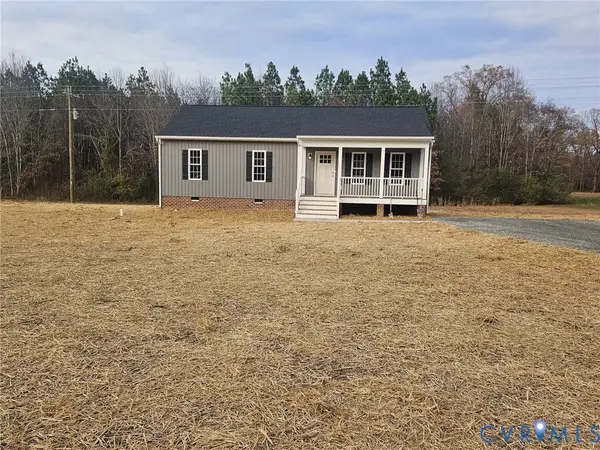 $315,000Active3 beds 2 baths1,144 sq. ft.
$315,000Active3 beds 2 baths1,144 sq. ft.508 Nomini Hall Road, Hague, VA 22469
MLS# 2602651Listed by: DALTON REALTY 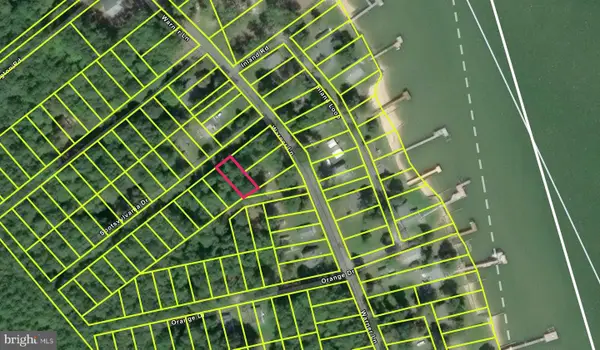 $12,500Active0.1 Acres
$12,500Active0.1 AcresLot 4 Spotsylvania Dr, HAGUE, VA 22469
MLS# VAWE2010444Listed by: BELCHER REAL ESTATE, LLC.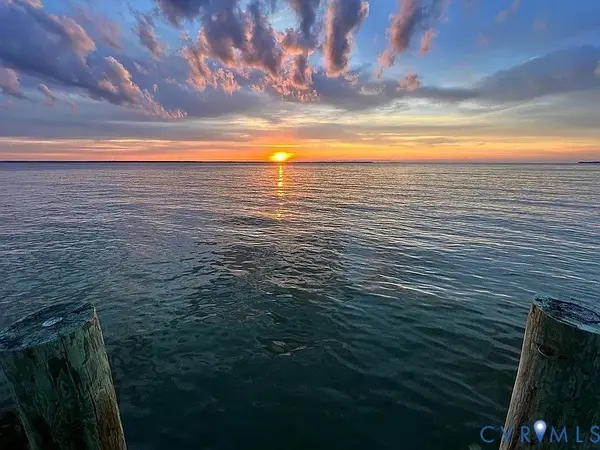 $399,000Active0.71 Acres
$399,000Active0.71 AcresLot 2A Warner Lane, Hague, VA 22469
MLS# 2602188Listed by: ISABELL K. HORSLEY R. E., LTD. $105,000Active2 beds 1 baths707 sq. ft.
$105,000Active2 beds 1 baths707 sq. ft.124 Finn Drive, Hague, VA 22469
MLS# 10616673Listed by: Abbitt Realty Company LLC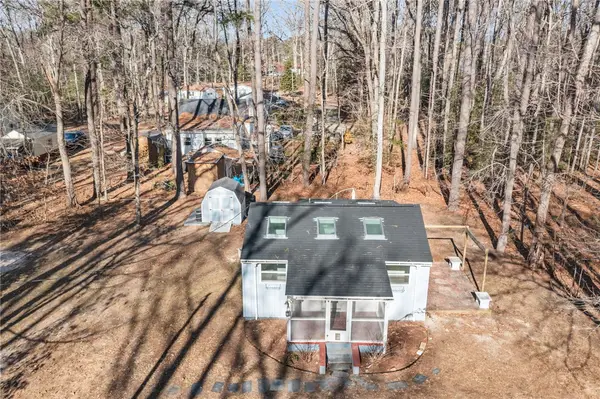 $105,000Active2 beds 1 baths707 sq. ft.
$105,000Active2 beds 1 baths707 sq. ft.124 Finn Drive, Hague, VA 22469
MLS# 2504000Listed by: ABBITT REALTY COMPANY, LLC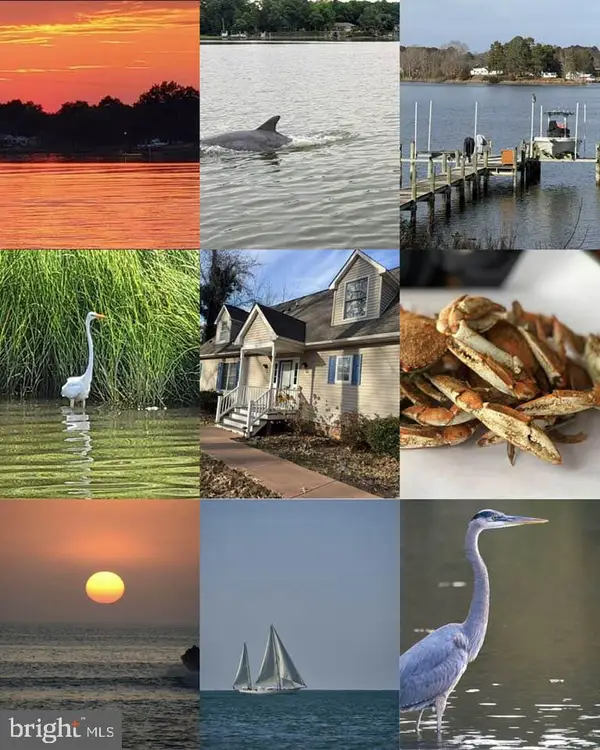 $827,000Active4 beds 3 baths2,376 sq. ft.
$827,000Active4 beds 3 baths2,376 sq. ft.82 Westmoreland Blvd, HAGUE, VA 22469
MLS# VAWE2010370Listed by: SAMSON PROPERTIES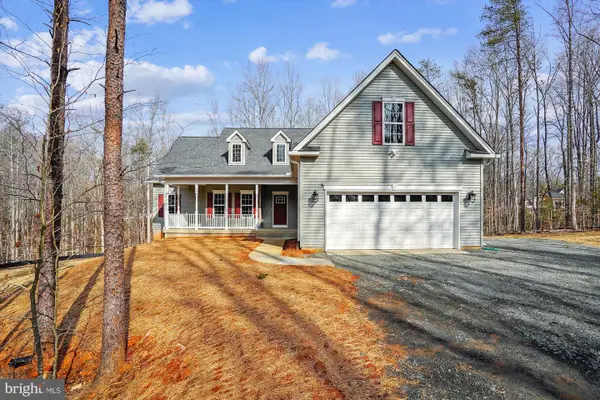 $858,900Active3 beds 2 baths1,962 sq. ft.
$858,900Active3 beds 2 baths1,962 sq. ft.Parcel 8 Finn Ln, ELKWOOD, VA 22718
MLS# VACU2012378Listed by: CENTURY 21 NEW MILLENNIUM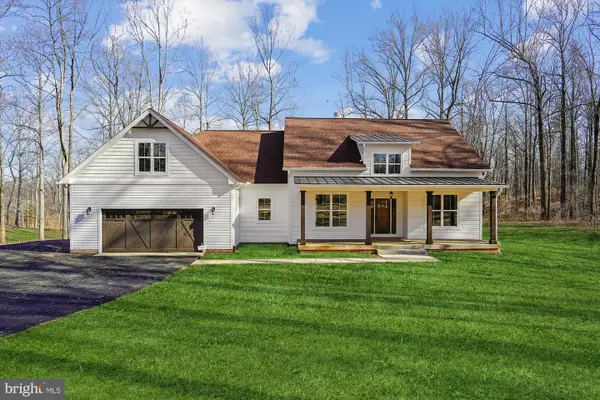 $974,900Active3 beds 3 baths2,365 sq. ft.
$974,900Active3 beds 3 baths2,365 sq. ft.Parcel 10 Finn Ln, ELKWOOD, VA 22718
MLS# VACU2012382Listed by: CENTURY 21 NEW MILLENNIUM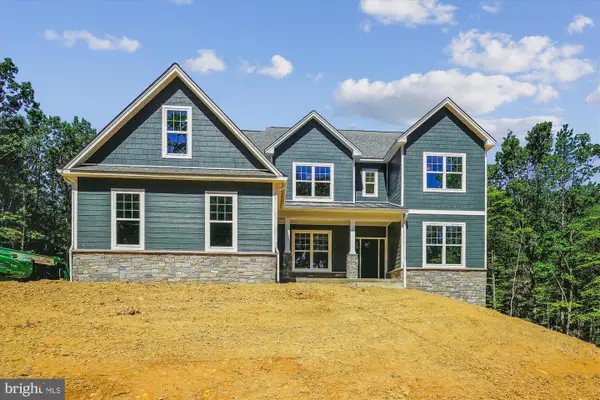 $1,029,900Active4 beds 4 baths3,311 sq. ft.
$1,029,900Active4 beds 4 baths3,311 sq. ft.Parcel 9 Finn Ln, ELKWOOD, VA 22718
MLS# VACU2012380Listed by: CENTURY 21 NEW MILLENNIUM $235,000Active3 beds 2 baths1,430 sq. ft.
$235,000Active3 beds 2 baths1,430 sq. ft.947 S Salisbury Road, Hague, VA 22469
MLS# 2600708Listed by: GRACIOUS LIVING REALTY, INC.

