16070 Sainte Marie Ct, Hamilton, VA 20158
Local realty services provided by:Better Homes and Gardens Real Estate Cassidon Realty
Listed by: eve m weber
Office: long & foster real estate, inc.
MLS#:VALO2114262
Source:BRIGHTMLS
Price summary
- Price:$1,700,000
- Monthly HOA dues:$81.67
About this home
Welcome to this stunning former Carr Homes model, 3 car side load garage in Hamilton situated on 3.53 lush acres, this Lancaster floor plan offers 4 bedrooms, 4.5 baths, and nearly 8,000 square feet of living space on three beautifully finished levels with every upgrade imaginable and no detail overlooked in creating the ultimate estate home offering the rare opportunity to work play and relax. The home includes an additional finished room in the lower level with a closet and egress window currently used as a bedroom. The main level offers a grand open concept floor plan featuring a 2 story foyer, an office, living room that leads to a sun drenched conservatory, an expansive family room featuring a gas fireplace and a coffered ceiling that is open to the gourmet kitchen boasting granite countertops, stainless steel high-end appliances and a large walk-in pantry, opening to a window filled breakfast room that provides access to the composite deck, perfect to enjoy a serene meal or a cup of coffee with spectacular peaceful views of the large backyard and nearby mountains. Upstairs, the luxurious primary suite includes a sitting area, two walk-in closets, and a spa-like bath with dual vanities, soaking tub, and separate shower. Three additional bedrooms include one en-suite and the others sharing a Jack-and-Jill bath. The lower level is designed for entertaining with a custom granite wet bar, a large recreation room, theatre room, a large utility and storage area, and a fifth bedroom with full bath. Enjoy country estate living at its finest all while being minutes to downtown historic Leesburg and lots of amazing wineries and breweries.
Contact an agent
Home facts
- Year built:2012
- Listing ID #:VALO2114262
- Added:107 day(s) ago
- Updated:February 11, 2026 at 02:38 PM
Rooms and interior
- Bedrooms:4
- Total bathrooms:5
- Full bathrooms:4
- Half bathrooms:1
Heating and cooling
- Cooling:Central A/C
- Heating:Central, Propane - Leased
Structure and exterior
- Roof:Architectural Shingle
- Year built:2012
Schools
- High school:WOODGROVE
- Middle school:HARMONY
- Elementary school:WATERFORD
Utilities
- Water:Private
- Sewer:On Site Septic
Finances and disclosures
- Price:$1,700,000
- Tax amount:$12,095 (2026)
New listings near 16070 Sainte Marie Ct
- New
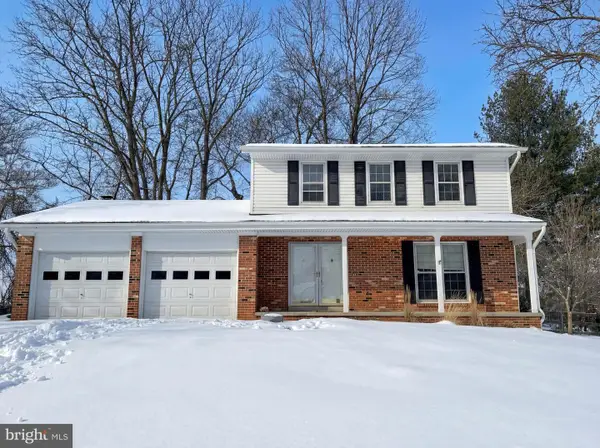 $655,000Active3 beds 3 baths1,856 sq. ft.
$655,000Active3 beds 3 baths1,856 sq. ft.114 Applewood Ct, HAMILTON, VA 20158
MLS# VALO2115424Listed by: OPEN DOOR BROKERAGE, LLC - New
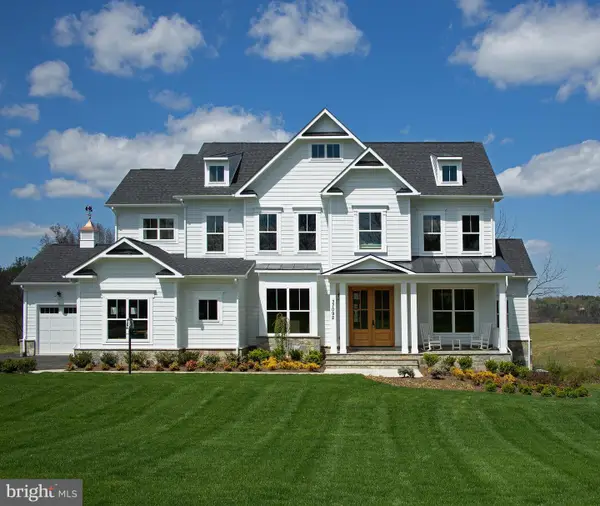 $1,450,000Active4 beds 4 baths3,850 sq. ft.
$1,450,000Active4 beds 4 baths3,850 sq. ft.Huntwick Pl #lot 1, HAMILTON, VA 20158
MLS# VALO2115434Listed by: PEARSON SMITH REALTY, LLC - Coming Soon
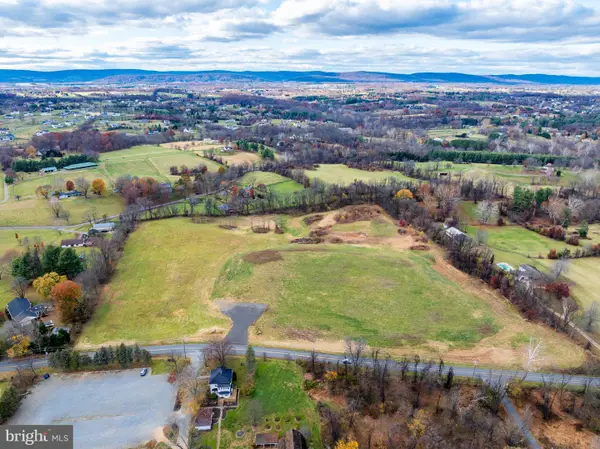 $1,600,000Coming Soon-- Acres
$1,600,000Coming Soon-- Acres16801 Hamilton Station, HAMILTON, VA 20158
MLS# VALO2110528Listed by: WASHINGTON FINE PROPERTIES, LLC - Open Sat, 11am to 1pm
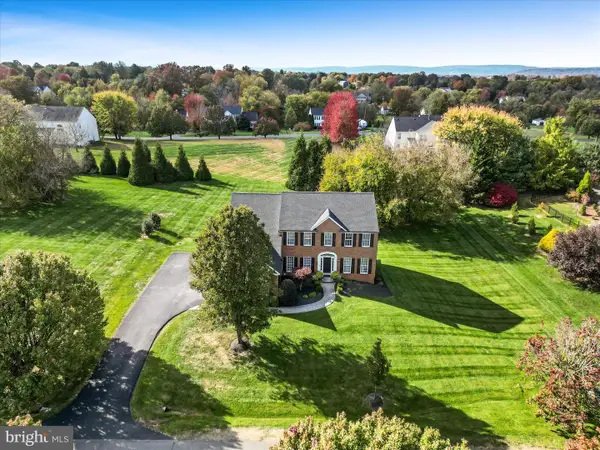 $1,300,000Active4 beds 4 baths4,261 sq. ft.
$1,300,000Active4 beds 4 baths4,261 sq. ft.17301 Vannes Ct, HAMILTON, VA 20158
MLS# VALO2113850Listed by: EXP REALTY, LLC 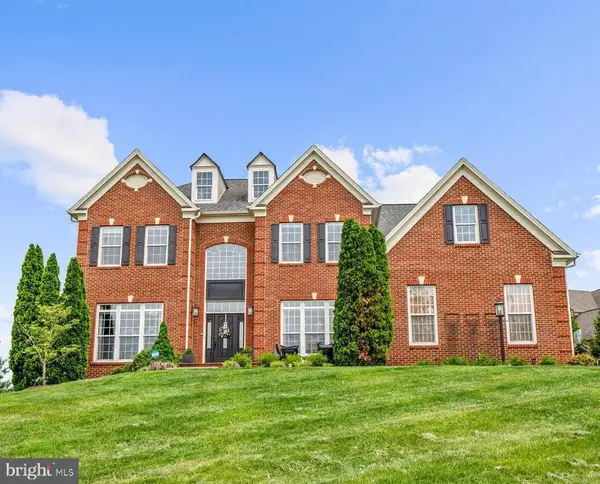 $1,200,000Pending6 beds 5 baths5,402 sq. ft.
$1,200,000Pending6 beds 5 baths5,402 sq. ft.38822 Bettis Dr, HAMILTON, VA 20158
MLS# VALO2114710Listed by: KELLER WILLIAMS REALTY/LEE BEAVER & ASSOC.- Coming Soon
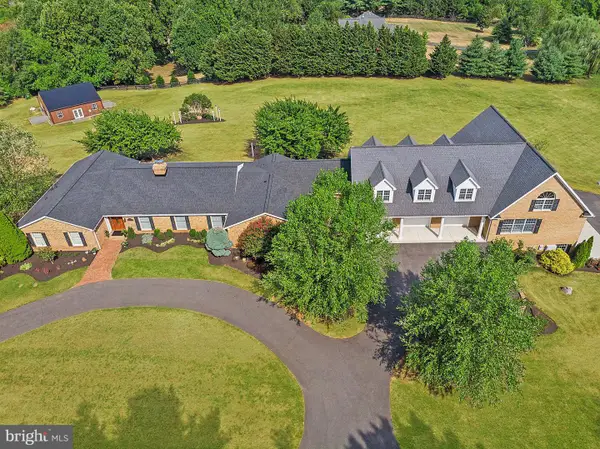 $1,675,000Coming Soon4 beds 3 baths
$1,675,000Coming Soon4 beds 3 baths39937 Charles Town Pike, HAMILTON, VA 20158
MLS# VALO2114592Listed by: CARTER BRAXTON PREFERRED PROPERTIES - Coming Soon
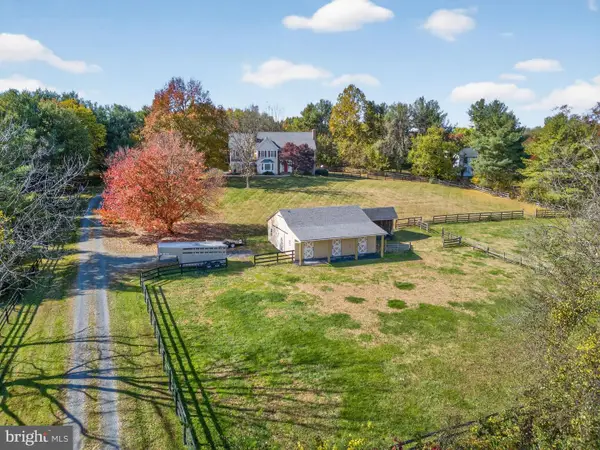 $1,475,000Coming Soon4 beds 5 baths
$1,475,000Coming Soon4 beds 5 baths17130 Quail Creek Cir, HAMILTON, VA 20158
MLS# VALO2114410Listed by: BERKSHIRE HATHAWAY HOMESERVICES PENFED REALTY - Coming Soon
 $587,000Coming Soon4 beds 2 baths
$587,000Coming Soon4 beds 2 baths13 S Hughes St, HAMILTON, VA 20158
MLS# VALO2113578Listed by: REDFIN CORPORATION  $660,000Pending3 beds 3 baths2,604 sq. ft.
$660,000Pending3 beds 3 baths2,604 sq. ft.391 E Colonial Hwy, HAMILTON, VA 20158
MLS# VALO2114162Listed by: PEARSON SMITH REALTY, LLC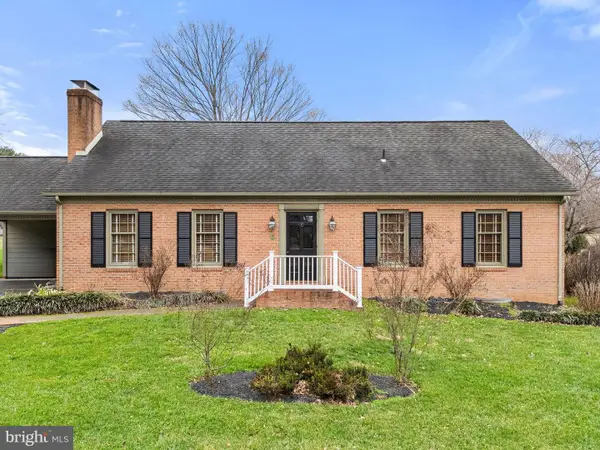 $699,900Pending3 beds 3 baths2,197 sq. ft.
$699,900Pending3 beds 3 baths2,197 sq. ft.100 S Hughes St, HAMILTON, VA 20158
MLS# VALO2113894Listed by: BERKSHIRE HATHAWAY HOMESERVICES PENFED REALTY

