17628 Bates Drive, Hamilton, VA 20158
Local realty services provided by:Better Homes and Gardens Real Estate GSA Realty
17628 Bates Drive,Hamilton, VA 20158
$1,733,324
- 5 Beds
- 6 Baths
- 4,248 sq. ft.
- Single family
- Active
Listed by:jennifer m riddle
Office:pearson smith realty, llc.
MLS#:VALO2101640
Source:BRIGHTMLS
Price summary
- Price:$1,733,324
- Price per sq. ft.:$408.03
- Monthly HOA dues:$58.33
About this home
TO BE BUILT HOME – COMPLETION FORECAST: Spring 2026
Introducing The Millwright II by Evergreene Homes an exceptional new construction opportunity in Hamilton, Virginia. Situated on a private, wooded 3-acre homes site within the Woodside Acres community, this location offers easy access to schools, medical facilities, shopping, and everyday necessities, as well as nearby farmers markets, wineries, and outdoor recreation.
INCLUDED FEATURES:
The Millwright II showcases our Platinum Starting Package, highlighted by a Deluxe Kitchen with 42” maple cabinetry, quartz countertops, a stainless-steel appliance package with a 36” gas range, and an oversized island with seating. The kitchen flows seamlessly into the expansive family room, featuring a decorative rustic beam ceiling and a cozy gas fireplace. A formal dining room provides elegant space for entertaining, while the mudroom offers everyday convenience with built-in lockers and cubbies.
Upstairs, hardwood flooring extends through the hallway into a luxurious Owner’s Suite, complemented by three secondary Bedrooms—one with a private en-suite bath, and two that share a convenient buddy bath.
Personalization options include a morning room, main-level guest suite with full bath, upper-level laundry room cabinetry with sink, and a finished lower level with a recreation room, additional bedroom, and full bath.
EVERGREENE QUALITY:
Every Evergreene home is thoughtfully crafted with features designed for long-term comfort and peace of mind. Standard inclusions in the Millwright II are a whole-house ventilation, humidifier, electronic air cleaner, abundant recessed lighting, upgraded 2x6 framing, superior thermal insulation, built in pest control system in exterior walls, and a best-in-class 10-year transferable builder’s warranty.
Floor plans and images are for illustrative purposes only; certain features may reflect upgrades or options not included in the base price.
Contact us today to learn more about this unique opportunity.
Contact an agent
Home facts
- Year built:2026
- Listing ID #:VALO2101640
- Added:84 day(s) ago
- Updated:October 01, 2025 at 01:44 PM
Rooms and interior
- Bedrooms:5
- Total bathrooms:6
- Full bathrooms:5
- Half bathrooms:1
- Living area:4,248 sq. ft.
Heating and cooling
- Cooling:Air Purification System, Central A/C, Heat Pump(s), Programmable Thermostat, Whole House Exhaust Ventilation, Whole House Fan
- Heating:90% Forced Air, Central, Forced Air, Humidifier, Programmable Thermostat, Propane - Owned, Zoned
Structure and exterior
- Roof:Architectural Shingle, Asphalt
- Year built:2026
- Building area:4,248 sq. ft.
- Lot area:3 Acres
Schools
- High school:LOUDOUN VALLEY
- Middle school:BLUE RIDGE
- Elementary school:HAMILTON
Utilities
- Water:Well
Finances and disclosures
- Price:$1,733,324
- Price per sq. ft.:$408.03
- Tax amount:$2,502 (2025)
New listings near 17628 Bates Drive
 $1,850,000Active6 beds 6 baths6,328 sq. ft.
$1,850,000Active6 beds 6 baths6,328 sq. ft.16720 Sommertime Ln, HAMILTON, VA 20158
MLS# VALO2107272Listed by: PEARSON SMITH REALTY, LLC $1,430,000Pending5 beds 5 baths5,120 sq. ft.
$1,430,000Pending5 beds 5 baths5,120 sq. ft.38332 Stone Eden Dr, HAMILTON, VA 20158
MLS# VALO2107204Listed by: TURNER REALTY LLC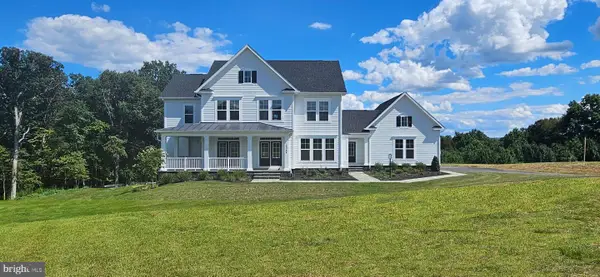 $1,728,945Active4 beds 6 baths6,816 sq. ft.
$1,728,945Active4 beds 6 baths6,816 sq. ft.16044 Keymer Hill Ct, HAMILTON, VA 20158
MLS# VALO2106588Listed by: PEARSON SMITH REALTY, LLC $1,329,000Pending4 beds 6 baths5,661 sq. ft.
$1,329,000Pending4 beds 6 baths5,661 sq. ft.16904 Golden Leaf Ct, HAMILTON, VA 20158
MLS# VALO2106084Listed by: BERKSHIRE HATHAWAY HOMESERVICES PENFED REALTY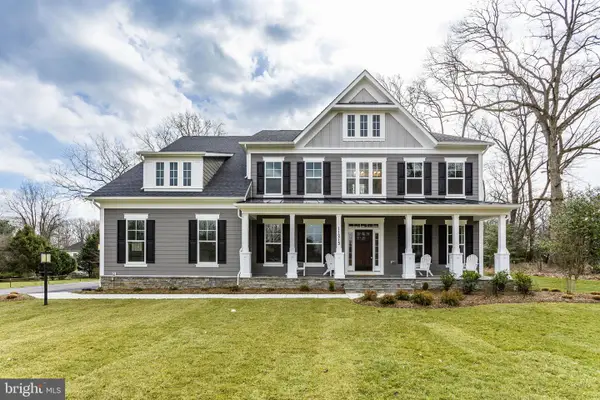 $1,760,000Pending4 beds 6 baths7,068 sq. ft.
$1,760,000Pending4 beds 6 baths7,068 sq. ft.Tbd Bates Drive, HAMILTON, VA 20158
MLS# VALO2105602Listed by: PEARSON SMITH REALTY, LLC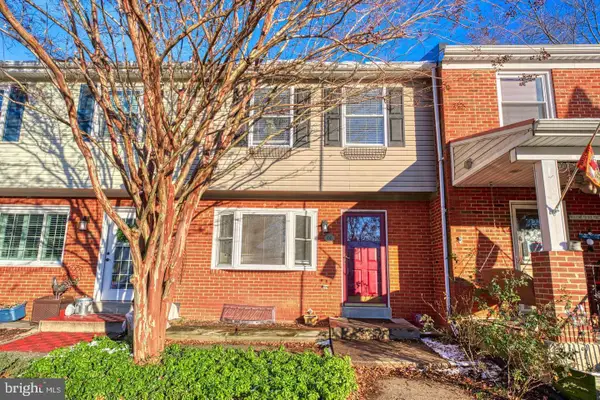 $469,990Active4 beds 4 baths1,890 sq. ft.
$469,990Active4 beds 4 baths1,890 sq. ft.44 Sydnor St, HAMILTON, VA 20158
MLS# VALO2105590Listed by: NOVA HOME HUNTERS REALTY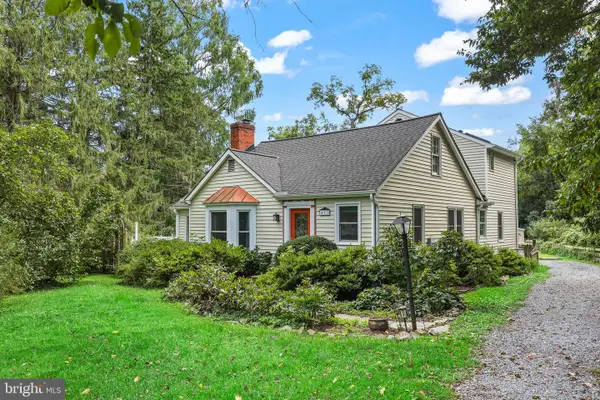 $799,999Active4 beds 4 baths3,047 sq. ft.
$799,999Active4 beds 4 baths3,047 sq. ft.423 W Colonial Hwy, HAMILTON, VA 20158
MLS# VALO2105324Listed by: REDFIN CORPORATION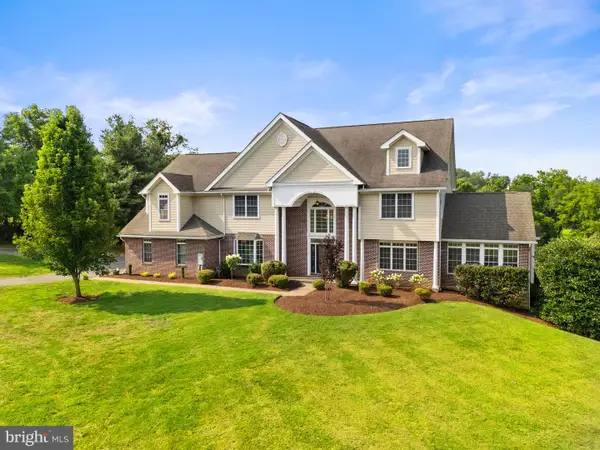 $1,649,000Active4 beds 7 baths8,800 sq. ft.
$1,649,000Active4 beds 7 baths8,800 sq. ft.39260 Charles Town Pike, HAMILTON, VA 20158
MLS# VALO2101002Listed by: CORCORAN MCENEARNEY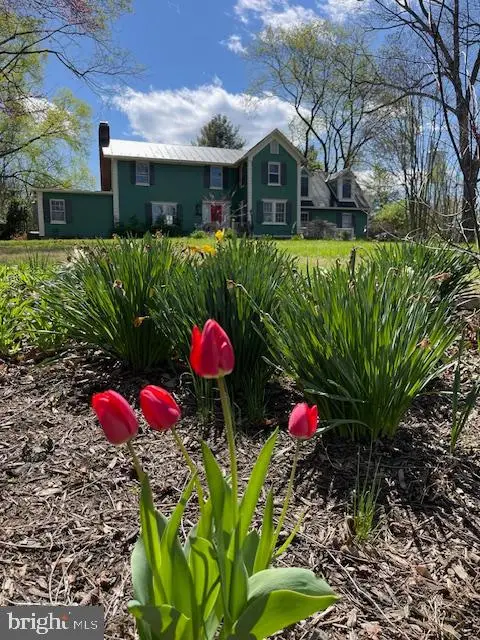 $975,000Active6 beds 3 baths3,696 sq. ft.
$975,000Active6 beds 3 baths3,696 sq. ft.100 E Colonial Hwy, HAMILTON, VA 20158
MLS# VALO2103824Listed by: KANGAL REAL ESTATE $1,850,000Active6 beds 6 baths6,328 sq. ft.
$1,850,000Active6 beds 6 baths6,328 sq. ft.16720 Sommertime Ln, HAMILTON, VA 20158
MLS# VALO2101706Listed by: PEARSON SMITH REALTY, LLC
