118 Parkdale Avenue, Hampton, VA 23669
Local realty services provided by:Better Homes and Gardens Real Estate Native American Group
118 Parkdale Avenue,Hampton, VA 23669
$187,000
- 2 Beds
- 1 Baths
- 823 sq. ft.
- Single family
- Active
Listed by:kathleen t mckone
Office:kw allegiance
MLS#:2503025
Source:VA_WMLS
Price summary
- Price:$187,000
- Price per sq. ft.:$227.22
About this home
Welcome to this beautifully renovated ranch-style home in the vibrant Phoebus area of Hampton, VA! Enjoy peace of mind with brand new renovations throughout, including new floors, fresh paint, updated insulation, and a completely remodeled bathroom with a new bathtub and vanity. The kitchen features stylish new cabinets and countertops, perfect for home chefs and entertainers alike. Go outside onto your brand new front and rear porches—great for relaxing or hosting gatherings. Located just minutes from historic Downtown Phoebus, you’ll love being close to local favorites like The American Theatre, unique shops, and a variety of restaurants and cafes. Outdoor enthusiasts will appreciate the proximity to Fort Monroe National Monument, Buckroe Beach, and Mill Point Park. Easy access to I-64 makes commuting a breeze, and you’re just a short drive from all that Hampton Roads has to offer. Don’t miss out on this move-in ready gem that combines modern updates with an unbeatable location!
Contact an agent
Home facts
- Year built:1952
- Listing ID #:2503025
- Added:60 day(s) ago
- Updated:November 02, 2025 at 04:25 PM
Rooms and interior
- Bedrooms:2
- Total bathrooms:1
- Full bathrooms:1
- Living area:823 sq. ft.
Heating and cooling
- Cooling:CentralAir
- Heating:Electric, Heat Pump
Structure and exterior
- Roof:Asphalt, Shingle
- Year built:1952
- Building area:823 sq. ft.
Schools
- High school:Phoebus
- Middle school:C. Alton Lindsay
- Elementary school:A. W. E. Bassette
Utilities
- Water:Public
- Sewer:PublicSewer
Finances and disclosures
- Price:$187,000
- Price per sq. ft.:$227.22
- Tax amount:$1,404 (2026)
New listings near 118 Parkdale Avenue
- New
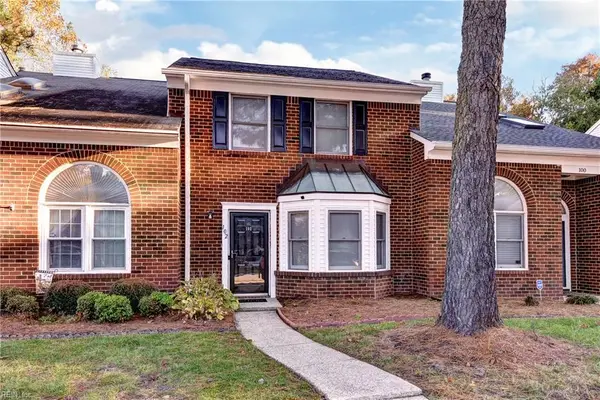 $244,800Active2 beds 3 baths1,371 sq. ft.
$244,800Active2 beds 3 baths1,371 sq. ft.102 Corwin Circle, Hampton, VA 23666
MLS# 10608535Listed by: BHHS RW Towne Realty - New
 Listed by BHGRE$415,000Active3 beds 3 baths2,127 sq. ft.
Listed by BHGRE$415,000Active3 beds 3 baths2,127 sq. ft.10 Enscore Court, Hampton, VA 23666
MLS# 10608347Listed by: Better Homes&Gardens R.E. Native American Grp - New
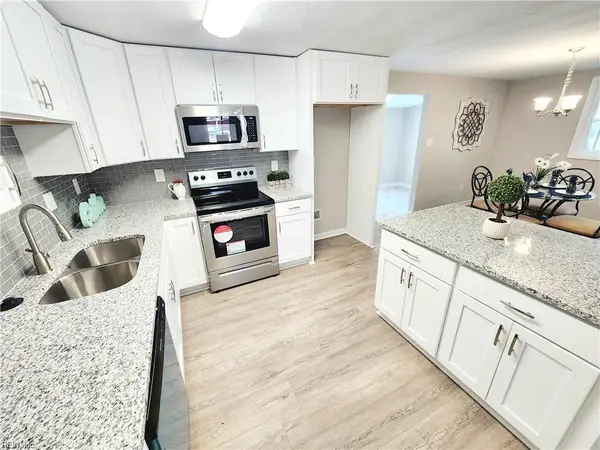 $320,000Active5 beds 2 baths2,000 sq. ft.
$320,000Active5 beds 2 baths2,000 sq. ft.2025 Nickerson Boulevard, Hampton, VA 23663
MLS# 10608531Listed by: EXP Realty LLC - New
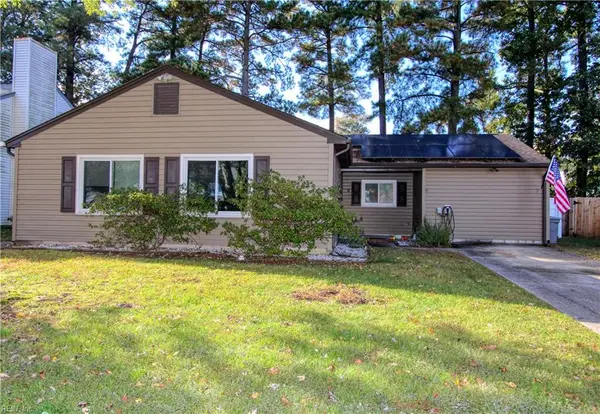 $330,000Active3 beds 2 baths1,239 sq. ft.
$330,000Active3 beds 2 baths1,239 sq. ft.8 Sanlun Lakes Drive, Hampton, VA 23666
MLS# 10608369Listed by: Long & Foster Real Estate Inc. - New
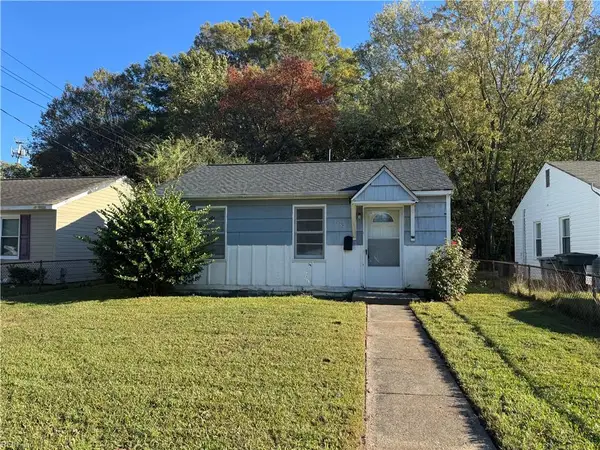 $99,500Active2 beds 1 baths624 sq. ft.
$99,500Active2 beds 1 baths624 sq. ft.1938 Long Green Lane, Hampton, VA 23663
MLS# 10608498Listed by: Thrive Realty - New
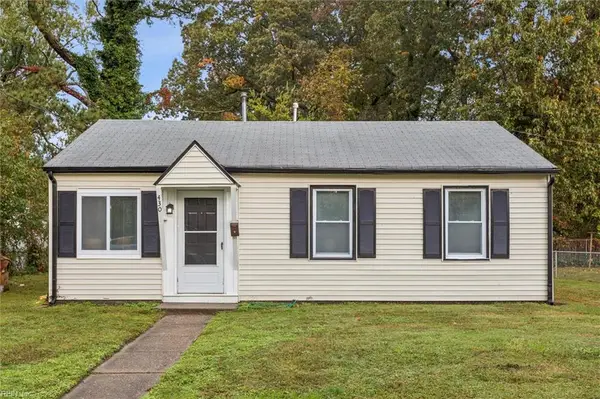 $229,000Active3 beds 1 baths828 sq. ft.
$229,000Active3 beds 1 baths828 sq. ft.430 Cedar Drive, Hampton, VA 23669
MLS# 10608482Listed by: Creed Realty - New
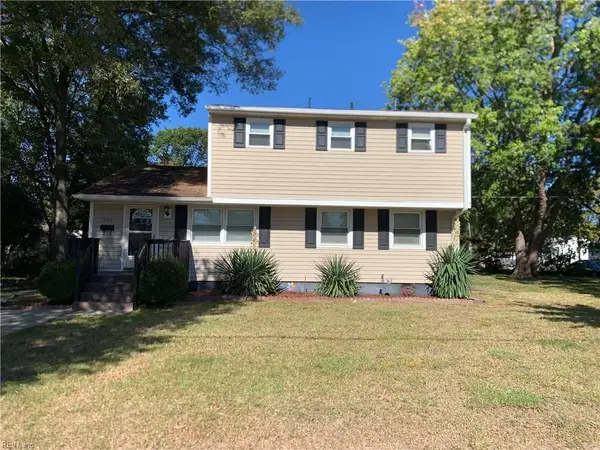 $279,500Active4 beds 3 baths1,651 sq. ft.
$279,500Active4 beds 3 baths1,651 sq. ft.3100 W Weaver Road, Hampton, VA 23666
MLS# 10608448Listed by: Swell Realty Co  $235,000Pending3 beds 1 baths1,269 sq. ft.
$235,000Pending3 beds 1 baths1,269 sq. ft.39 Longwood Drive, Hampton, VA 23669
MLS# 10608133Listed by: CENTURY 21 Nachman Realty- New
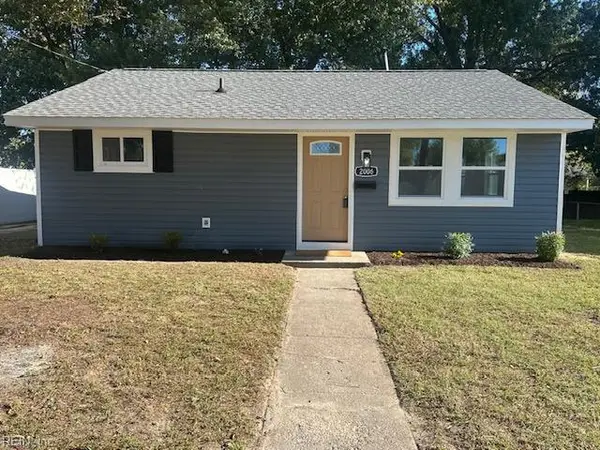 $285,000Active3 beds 2 baths1,400 sq. ft.
$285,000Active3 beds 2 baths1,400 sq. ft.2006 Rawood Drive, Hampton, VA 23663
MLS# 10606353Listed by: STIJ Realty Inc. - New
 $585,000Active4 beds 3 baths2,689 sq. ft.
$585,000Active4 beds 3 baths2,689 sq. ft.22 Willow Road, Hampton, VA 23664
MLS# 10607824Listed by: Abbitt Realty Company LLC
