243 Mill Point Drive, Hampton, VA 23669
Local realty services provided by:Better Homes and Gardens Real Estate Native American Group
243 Mill Point Drive,Hampton, VA 23669
$315,000
- 3 Beds
- 3 Baths
- 1,556 sq. ft.
- Single family
- Pending
Listed by:hea joo kim
Office:exp realty llc.
MLS#:2502350
Source:VA_WMLS
Price summary
- Price:$315,000
- Price per sq. ft.:$202.44
- Monthly HOA dues:$130
About this home
Welcome to 243 Mill Point Drive, a beautifully updated townhouse in the heart of Hampton! This 3-bedroom, 2.5-bath home offers 1,557 sq ft of bright, inviting living space on a low-maintenance 0.06-acre lot. Enjoy stunning wood floors throughout the main living areas and an open-concept layout great for entertaining. The kitchen offers plenty of cabinetry and ample space for your personal touches. Upstairs, the spacious primary suite includes an en-suite bath and generous closet. Two additional bedrooms are versatile for guests or a home office. Relax in your cozy outdoor space and enjoy the convenience of the attached garage for parking and storage. HOA amenities include access to a community dock, pool, and clubhouse for ultimate leisure and fun. Best of all, this home offers a prime location to downtown Hampton’s vibrant restaurants, bars, shops, and waterfront. Don’t miss this move-in ready gem blending style, comfort, and an unbeatable lifestyle!
Contact an agent
Home facts
- Year built:1980
- Listing ID #:2502350
- Added:87 day(s) ago
- Updated:September 29, 2025 at 05:02 PM
Rooms and interior
- Bedrooms:3
- Total bathrooms:3
- Full bathrooms:2
- Half bathrooms:1
- Living area:1,556 sq. ft.
Heating and cooling
- Cooling:CentralAir
- Heating:Electric, Heat Pump
Structure and exterior
- Roof:Asphalt, Shingle
- Year built:1980
- Building area:1,556 sq. ft.
Schools
- High school:Phoebus
- Middle school:C. Alton Lindsay
- Elementary school:Captain John Smith
Utilities
- Water:Public
- Sewer:PublicSewer
Finances and disclosures
- Price:$315,000
- Price per sq. ft.:$202.44
- Tax amount:$2,958 (2024)
New listings near 243 Mill Point Drive
- New
 $350,000Active0.34 Acres
$350,000Active0.34 Acres816 816 N First Street, Hampton, VA 23664
MLS# 10603877Listed by: Kingdom Realty Services Inc  $374,900Pending3 beds 3 baths1,848 sq. ft.
$374,900Pending3 beds 3 baths1,848 sq. ft.12 Marple Lane, Hampton, VA 23666
MLS# 2503318Listed by: LONG & FOSTER - JAMES RIVER- New
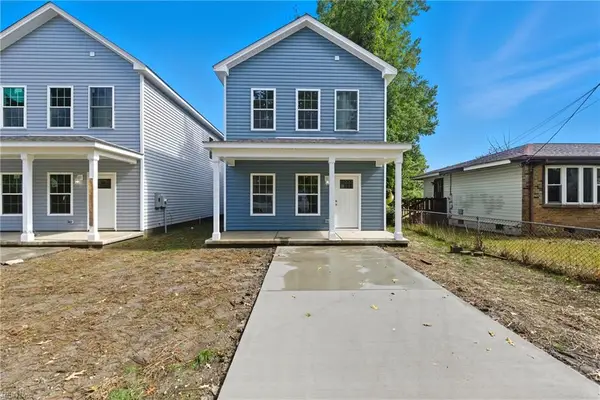 $349,999Active5 beds 3 baths2,000 sq. ft.
$349,999Active5 beds 3 baths2,000 sq. ft.818 Smith Street #A, Hampton, VA 23666
MLS# 10603840Listed by: Southerland Real Estate Inc. - New
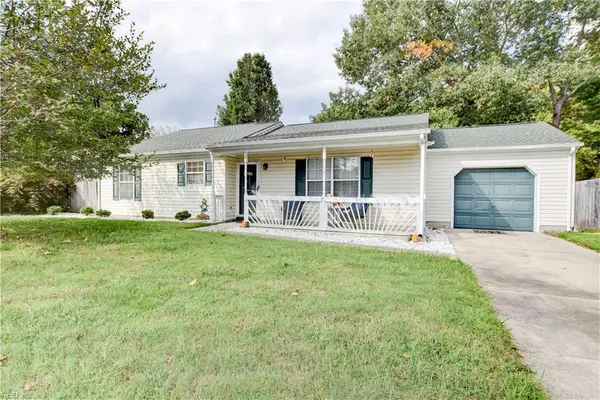 $320,000Active3 beds 2 baths1,313 sq. ft.
$320,000Active3 beds 2 baths1,313 sq. ft.11 Compton Court, Hampton, VA 23666
MLS# 10603790Listed by: RE/MAX Prime - New
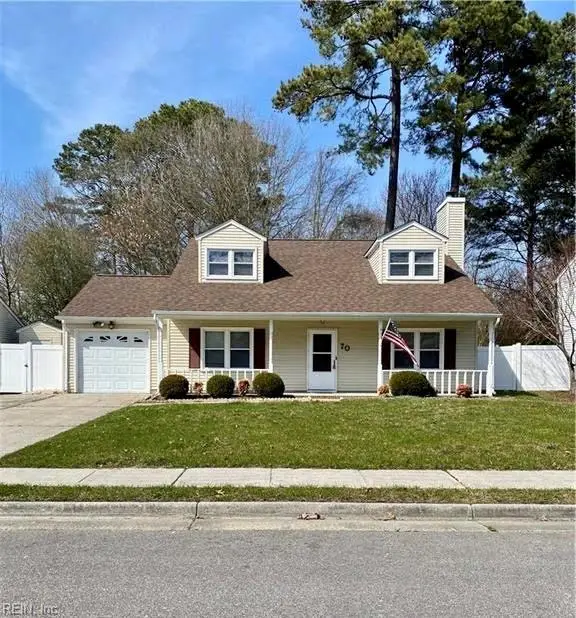 $315,000Active3 beds 3 baths1,610 sq. ft.
$315,000Active3 beds 3 baths1,610 sq. ft.70 Sandy Lakes Drive, Hampton, VA 23666
MLS# 10603808Listed by: RE/MAX Prime - New
 $115,000Active1 beds 1 baths602 sq. ft.
$115,000Active1 beds 1 baths602 sq. ft.151 Pacific Drive #4, Hampton, VA 23666
MLS# 10603788Listed by: Shaffer Realty LLC - New
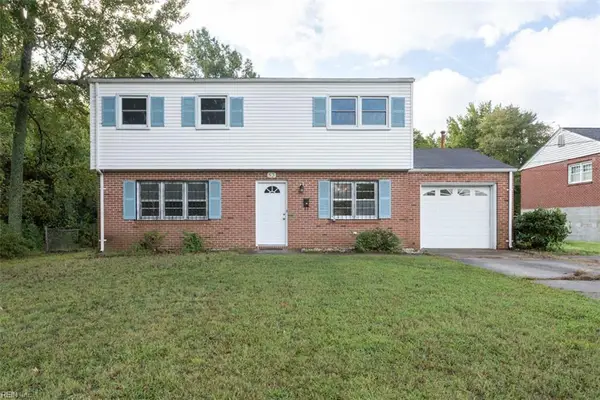 $295,000Active4 beds 3 baths1,748 sq. ft.
$295,000Active4 beds 3 baths1,748 sq. ft.53 Joynes Road, Hampton, VA 23666
MLS# 10603737Listed by: Coldwell Banker Premier - New
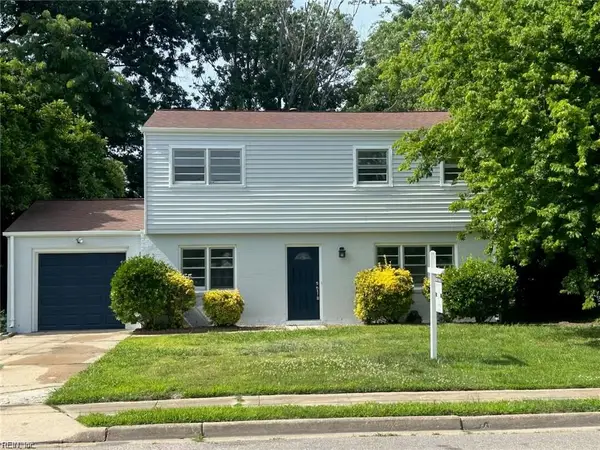 $335,999Active4 beds 3 baths1,728 sq. ft.
$335,999Active4 beds 3 baths1,728 sq. ft.529 Stockton Street, Hampton, VA 23669
MLS# 10603746Listed by: 1st Class Real Estate Integrity - New
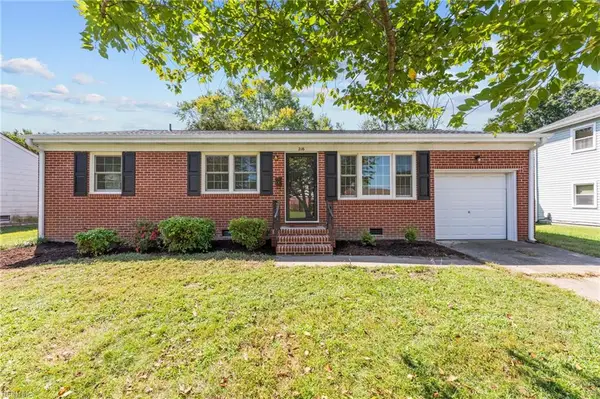 $269,900Active3 beds 2 baths1,202 sq. ft.
$269,900Active3 beds 2 baths1,202 sq. ft.216 Valirey Drive, Hampton, VA 23669
MLS# 10603113Listed by: 1st Class Real Estate Flagship - New
 $335,000Active3 beds 2 baths1,826 sq. ft.
$335,000Active3 beds 2 baths1,826 sq. ft.3300 Kecoughtan Road, Hampton, VA 23661
MLS# 10603421Listed by: Real Broker LLC
