366 Brightwood Avenue, Hampton, VA 23661
Local realty services provided by:Better Homes and Gardens Real Estate Base Camp
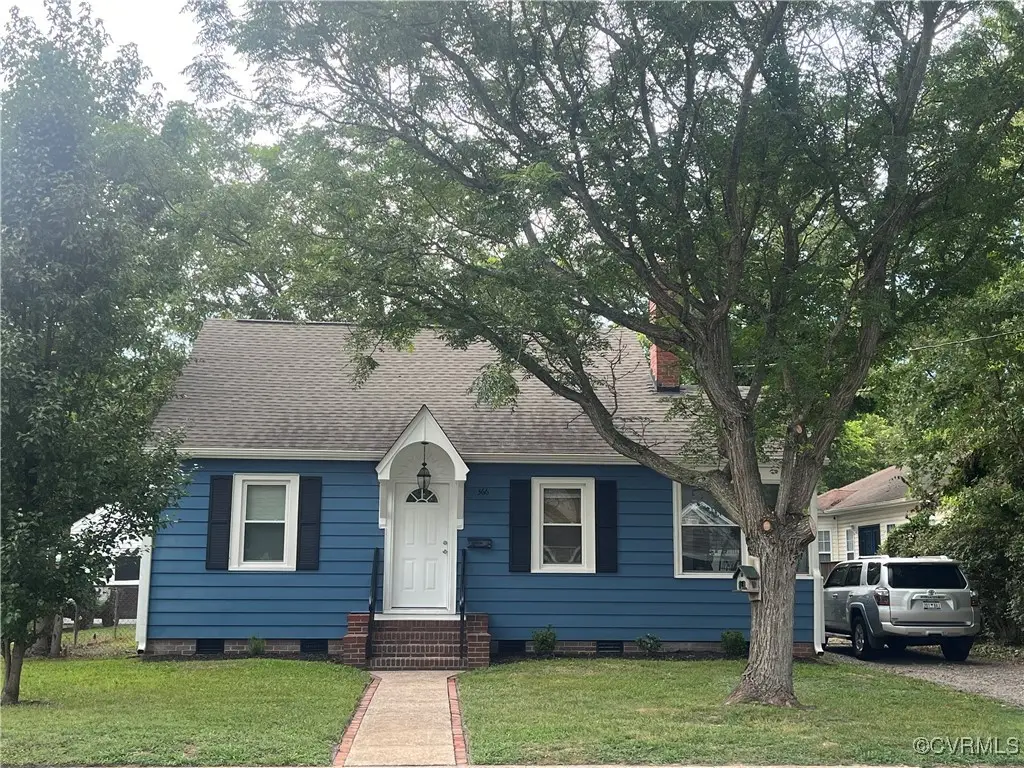
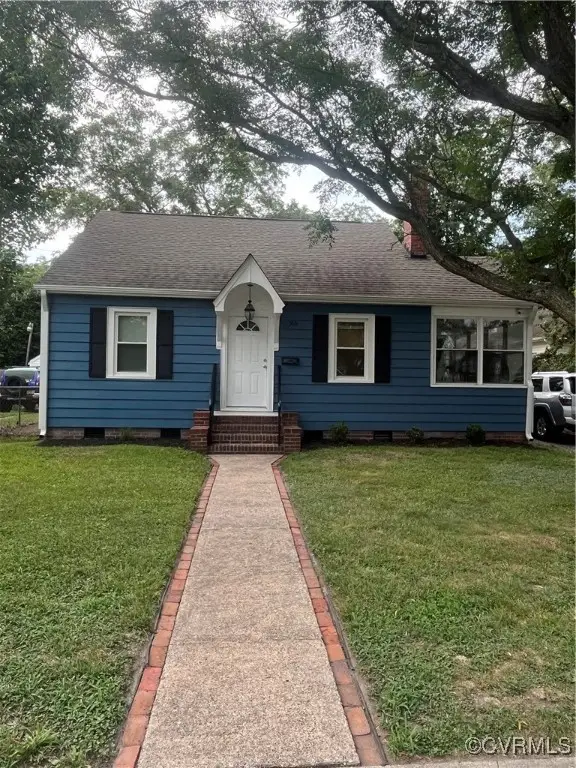
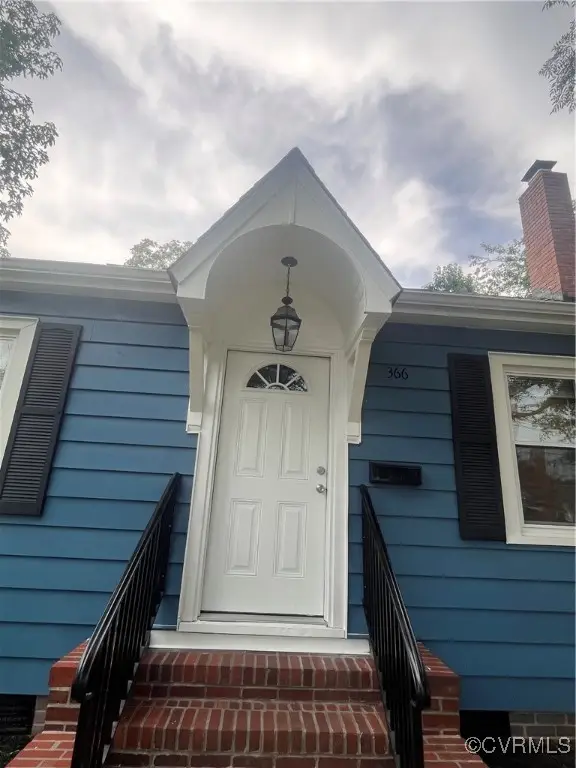
366 Brightwood Avenue,Hampton, VA 23661
$304,900
- 3 Beds
- 2 Baths
- 1,590 sq. ft.
- Single family
- Pending
Listed by:bruce everhart
Office:harvest realty, inc.
MLS#:2519916
Source:RV
Price summary
- Price:$304,900
- Price per sq. ft.:$191.76
About this home
Beautiful Remodeled Two Story Cape Home with lots of Character, Step into the Large Living Room with the Centered Stone Veneer Fireplace with Wood stove, opens to Cozy Bright Sunroom, Next is the Formal Dining that leads to the Nice Updated Kitchen with Plenty of Cabinets, Tiled Backsplash, Tiled Floor, Newer Countertops, Stove, Dishwasher, microwave convey with Property, Washer/Dryer are in Utility Closet and also stay, Downstairs are Two Bedrooms with Remodeled Hall Bathroom, Upstairs is the Primary Bedroom Suite with Remodeled Full Bath, Pretty Hardwood Floors Downstairs and Carpet Upstairs, Outback is a Big Concrete Patio, Perfect for Cookouts and Entertaining, It overlooks the large Rear Yard Area with Oversized Detached Garage and A Shed, Roof and HVAC are 8 years Old, Replacement windows. Owner has decorated this house nicely and it shows it.
Contact an agent
Home facts
- Year built:1941
- Listing Id #:2519916
- Added:34 day(s) ago
- Updated:August 19, 2025 at 07:27 AM
Rooms and interior
- Bedrooms:3
- Total bathrooms:2
- Full bathrooms:2
- Living area:1,590 sq. ft.
Heating and cooling
- Cooling:Central Air
- Heating:Electric, Heat Pump, Wood Stove
Structure and exterior
- Roof:Asphalt
- Year built:1941
- Building area:1,590 sq. ft.
- Lot area:0.2 Acres
Schools
- High school:Hampton
- Middle school:C. Alton Lindsay
- Elementary school:Armstrong
Utilities
- Water:Public
- Sewer:Public Sewer
Finances and disclosures
- Price:$304,900
- Price per sq. ft.:$191.76
- Tax amount:$3,202 (2025)
New listings near 366 Brightwood Avenue
- New
 $100,000Active1 beds 1 baths602 sq. ft.
$100,000Active1 beds 1 baths602 sq. ft.240 Wells Court Court #2, Hampton, VA 23666
MLS# 10598068Listed by: 1st Class Real Estate Coastal Breeze - New
 $388,000Active4 beds 3 baths2,234 sq. ft.
$388,000Active4 beds 3 baths2,234 sq. ft.200 Antietam Court, Hampton, VA 23669
MLS# 10598060Listed by: Black Lion Realty LLC - New
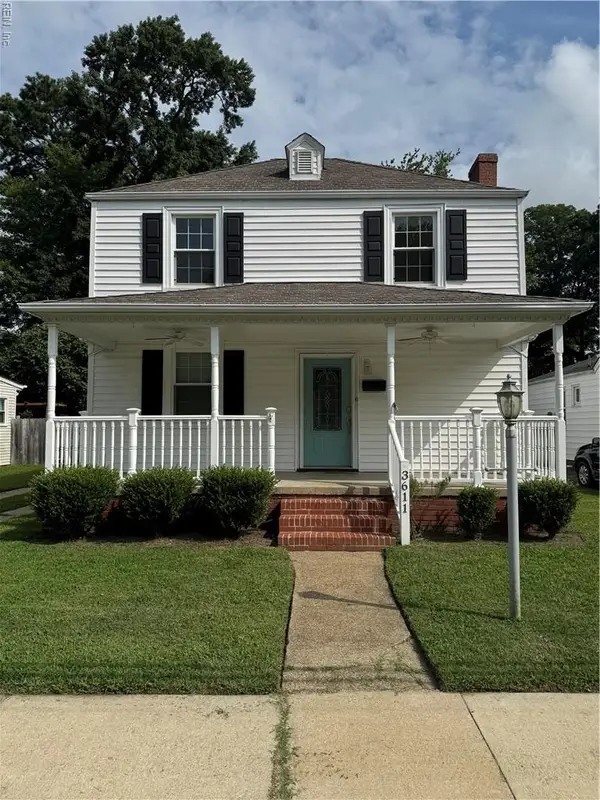 $329,000Active3 beds 2 baths1,891 sq. ft.
$329,000Active3 beds 2 baths1,891 sq. ft.3611 Matoaka Road, Hampton, VA 23661
MLS# 10597938Listed by: Swell Real Estate Co. - New
 $269,900Active3 beds 2 baths1,123 sq. ft.
$269,900Active3 beds 2 baths1,123 sq. ft.1019 Bethel Avenue, Hampton, VA 23669
MLS# 10598012Listed by: COVA Home Realty - New
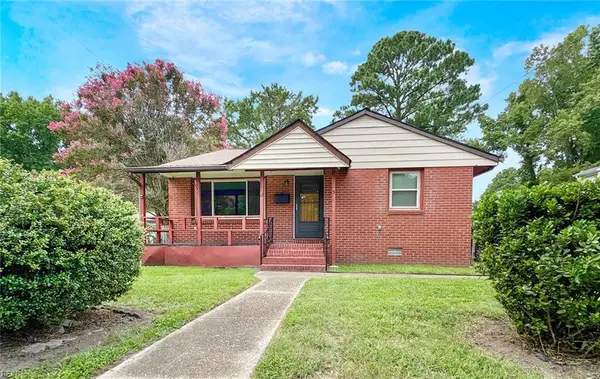 $307,496Active4 beds 2 baths1,426 sq. ft.
$307,496Active4 beds 2 baths1,426 sq. ft.547 Greenbriar Avenue, Hampton, VA 23661
MLS# 10597764Listed by: CENTURY 21 Nachman Realty - New
 $372,500Active5 beds 2 baths2,000 sq. ft.
$372,500Active5 beds 2 baths2,000 sq. ft.2025 Nickerson Boulevard, Hampton, VA 23663
MLS# 10597977Listed by: EXP Realty LLC - New
 $300,000Active3 beds 2 baths1,340 sq. ft.
$300,000Active3 beds 2 baths1,340 sq. ft.803 Homestead Avenue, Hampton, VA 23661
MLS# 10597952Listed by: AMW Real Estate Inc - New
 $295,000Active3 beds 2 baths1,481 sq. ft.
$295,000Active3 beds 2 baths1,481 sq. ft.13 Riverdale Drive, Hampton, VA 23666
MLS# 10597961Listed by: Real Broker LLC - New
 $305,000Active3 beds 3 baths1,493 sq. ft.
$305,000Active3 beds 3 baths1,493 sq. ft.305 Lampros Court, Hampton, VA 23666
MLS# 10597932Listed by: The Real Estate Group - New
 $305,000Active3 beds 3 baths1,600 sq. ft.
$305,000Active3 beds 3 baths1,600 sq. ft.812 Fairland Avenue, Hampton, VA 23661
MLS# 10597927Listed by: The Modern Collective Real Estate Group LLC
