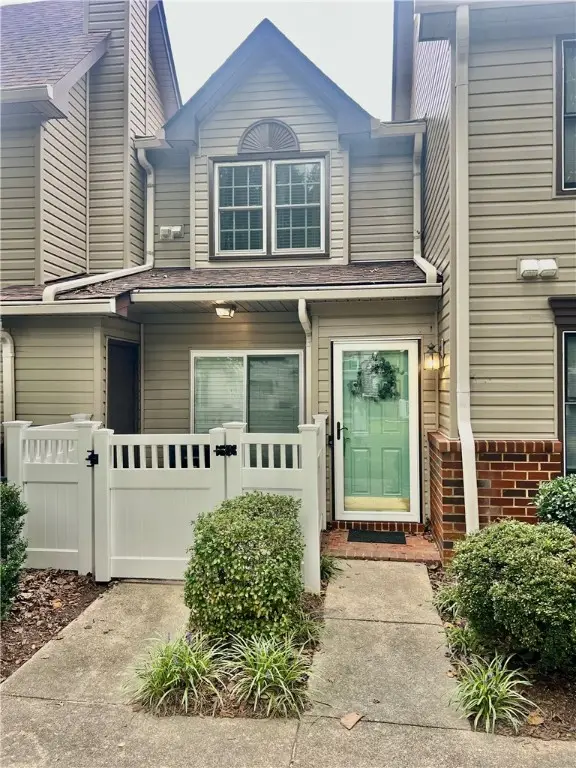506 Carters Grove Court, Hampton, VA 23663
Local realty services provided by:Better Homes and Gardens Real Estate Native American Group
506 Carters Grove Court,Hampton, VA 23663
$315,000
- 3 Beds
- 2 Baths
- 1,687 sq. ft.
- Single family
- Active
Listed by:kayla l jones
Office:long & foster real estate, inc.
MLS#:2503350
Source:VA_WMLS
Price summary
- Price:$315,000
- Price per sq. ft.:$186.72
About this home
Welcome to this stunning one-level brick home in the highly sought-after Elizabeth Lakes Estates! Offering 3 bedrooms and 2 bathrooms, this home features an open-concept layout, amazing for entertaining, with the bedrooms thoughtfully tucked down a hall for privacy. Situated on a large corner lot, the home greets you with timeless curb appeal and a beautifully unique front courtyard entry that sets the tone for its charm and character. Inside, you’ll find stainless steel appliances in the kitchen, spacious living areas, and a design that flows seamlessly for both gatherings and everyday living. Additional highlights include a two-car garage, a fenced-in backyard, and classic brick construction for lasting beauty. With its combination of style, function, and location, this home is truly a gem in Elizabeth Lakes Estates.
Contact an agent
Home facts
- Year built:1964
- Listing ID #:2503350
- Added:1 day(s) ago
- Updated:October 01, 2025 at 08:57 PM
Rooms and interior
- Bedrooms:3
- Total bathrooms:2
- Full bathrooms:2
- Living area:1,687 sq. ft.
Heating and cooling
- Cooling:CentralAir
- Heating:Central Forced Air, Central Natural Gas
Structure and exterior
- Roof:Asphalt, Shingle
- Year built:1964
- Building area:1,687 sq. ft.
Schools
- High school:Kecoughtan
- Middle school:Benjamin Syms
- Elementary school:Phillips
Utilities
- Water:Public
- Sewer:PublicSewer
Finances and disclosures
- Price:$315,000
- Price per sq. ft.:$186.72
- Tax amount:$3,659 (2024)
New listings near 506 Carters Grove Court
- New
 $315,000Active4 beds 2 baths1,530 sq. ft.
$315,000Active4 beds 2 baths1,530 sq. ft.80 Harris Creek Road, Hampton, VA 23669
MLS# 10604197Listed by: Redfin Corporation - New
 $325,000Active2 beds 3 baths1,568 sq. ft.
$325,000Active2 beds 3 baths1,568 sq. ft.1030 Porte Harbour Arch, Hampton, VA 23664
MLS# 10604283Listed by: Howard Hanna Real Estate Services - New
 $439,900Active5 beds 3 baths2,632 sq. ft.
$439,900Active5 beds 3 baths2,632 sq. ft.2 Ridge Lake Drive, Hampton, VA 23666
MLS# 10604126Listed by: JJC Realty - New
 $225,000Active2 beds 3 baths1,265 sq. ft.
$225,000Active2 beds 3 baths1,265 sq. ft.2 Tamarisk Quay #2D, Hampton, VA 23666
MLS# 10603719Listed by: Coldwell Banker Traditions LLC - New
 $300,000Active3 beds 3 baths1,919 sq. ft.
$300,000Active3 beds 3 baths1,919 sq. ft.126 Westview Drive, Hampton, VA 23666
MLS# 10604016Listed by: RE/MAX Connect - New
 $820,000Active4 beds 3 baths2,484 sq. ft.
$820,000Active4 beds 3 baths2,484 sq. ft.542 River Street, Hampton, VA 23669
MLS# 10604249Listed by: COVA Home Realty - New
 $225,000Active2 beds 3 baths1,265 sq. ft.
$225,000Active2 beds 3 baths1,265 sq. ft.2 Tamarisk Quay #2D, Hampton, VA 23666
MLS# 2503309Listed by: COLDWELL BANKER TRADITIONS, LLC - New
 $365,000Active5 beds 2 baths2,027 sq. ft.
$365,000Active5 beds 2 baths2,027 sq. ft.806 Burton Street, Hampton, VA 23666
MLS# 10604149Listed by: Leigh Spivey and Associates LLC - New
 $309,000Active4 beds 2 baths1,813 sq. ft.
$309,000Active4 beds 2 baths1,813 sq. ft.46 Langston Boulevard, Hampton, VA 23666
MLS# 10604188Listed by: Maxwell Realty LLC
