605 Pocahontas Place, Hampton, VA 23661
Local realty services provided by:Better Homes and Gardens Real Estate Native American Group
605 Pocahontas Place,Hampton, VA 23661
$415,000
- 5 Beds
- 3 Baths
- 2,350 sq. ft.
- Single family
- Active
Listed by:ruby conn
Office:liz moore & associates-1
MLS#:2503212
Source:VA_WMLS
Price summary
- Price:$415,000
- Price per sq. ft.:$176.6
About this home
This home has it all – style, space, and comfort – in a like-new package! Stunning 5 bedroom, 3 bath home with 1st floor bedroom and bath. Large covered front porch. Grand foyer with wainscoting, chair rail, and crown molding. 9’ ceilings down and an open-concept design made for today’s lifestyle. The heart of the home is the lovely kitchen with white cabinetry, granite countertops, a center island, and stainless appliances- totally open to the Bright family room with electric FPL. Upstairs- luxurious primary suite with tray ceiling, walk-in closet, and a spa-inspired bath featuring a deep soaking tub, separate shower, and granite top vanity. Spacious secondary bedrooms provide room for everyone. Outside, enjoy a new wood privacy fence enclosing the back and side yard – ideal for play or entertaining. Other highlights include a finished garage, luxury vinyl plank flooring, plush carpet, stylish light fixtures, and new ceiling fans.
Contact an agent
Home facts
- Year built:2023
- Listing ID #:2503212
- Added:2 day(s) ago
- Updated:September 23, 2025 at 05:08 PM
Rooms and interior
- Bedrooms:5
- Total bathrooms:3
- Full bathrooms:3
- Living area:2,350 sq. ft.
Heating and cooling
- Cooling:CentralAir
- Heating:Central Forced Air, Electric, Heat Pump
Structure and exterior
- Roof:Composition
- Year built:2023
- Building area:2,350 sq. ft.
Schools
- High school:Hampton
- Middle school:C. Alton Lindsay
- Elementary school:A. W. E. Bassette
Utilities
- Water:Public
- Sewer:PublicSewer
Finances and disclosures
- Price:$415,000
- Price per sq. ft.:$176.6
- Tax amount:$4,883 (2024)
New listings near 605 Pocahontas Place
- New
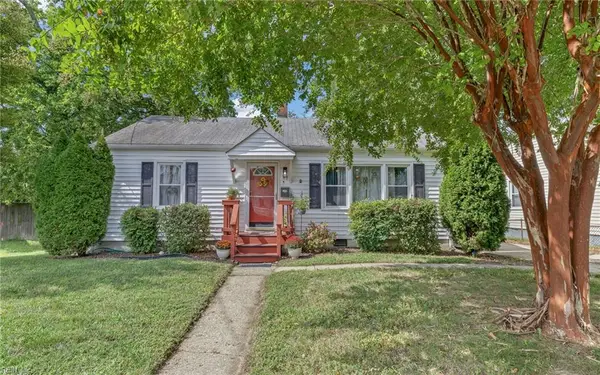 $200,000Active2 beds 1 baths978 sq. ft.
$200,000Active2 beds 1 baths978 sq. ft.47 Clayton Drive, Hampton, VA 23669
MLS# 10603252Listed by: Prodigy Realty - New
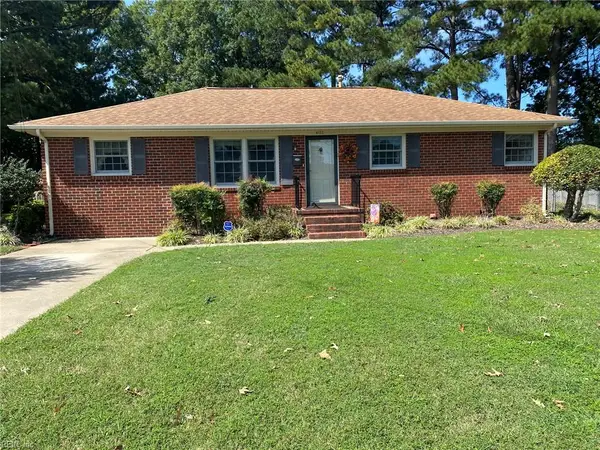 $236,000Active3 beds 1 baths1,303 sq. ft.
$236,000Active3 beds 1 baths1,303 sq. ft.4122 Candlewood Drive, Hampton, VA 23666
MLS# 10603048Listed by: EXP Realty LLC - New
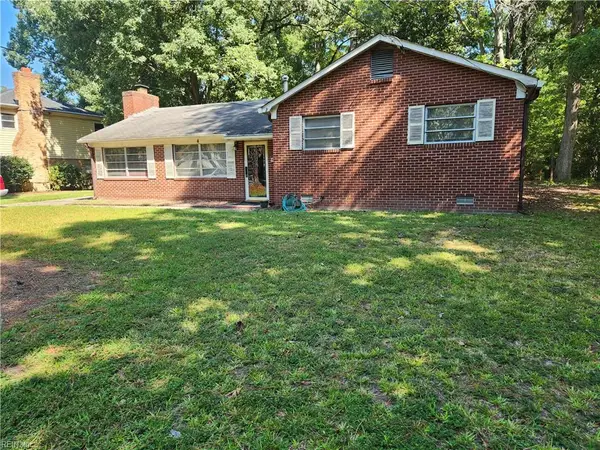 $205,000Active3 beds 2 baths1,400 sq. ft.
$205,000Active3 beds 2 baths1,400 sq. ft.4 Dundee Road, Hampton, VA 23669
MLS# 10603362Listed by: RE/MAX Capital - New
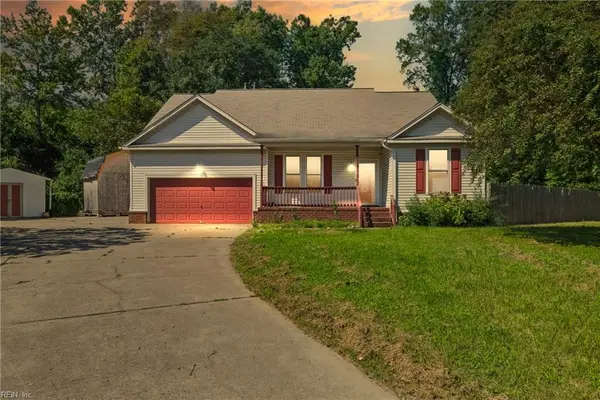 $344,900Active3 beds 2 baths1,802 sq. ft.
$344,900Active3 beds 2 baths1,802 sq. ft.118 Watts Drive, Hampton, VA 23666
MLS# 10603452Listed by: Iron Valley Real Estate Hampton Roads - New
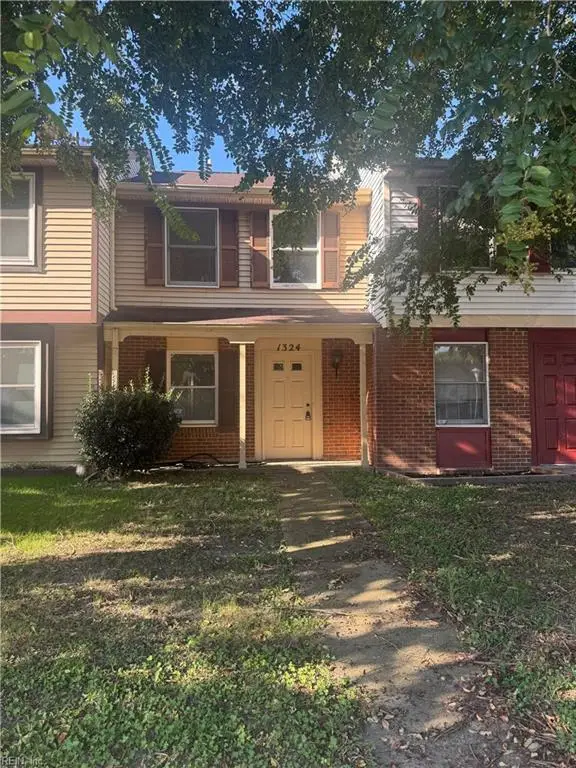 $85,000Active2 beds 2 baths975 sq. ft.
$85,000Active2 beds 2 baths975 sq. ft.1324 Vanasse Court, Hampton, VA 23666
MLS# 10603519Listed by: Liz Moore & Associates LLC - New
 $85,000Active2 beds 2 baths975 sq. ft.
$85,000Active2 beds 2 baths975 sq. ft.1324 Vanasse Court, Hampton, VA 23666
MLS# 2503292Listed by: LIZ MOORE & ASSOCIATES-1 - New
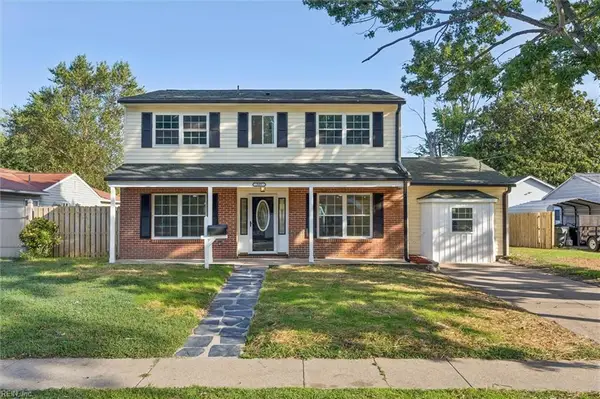 $375,000Active5 beds 4 baths1,867 sq. ft.
$375,000Active5 beds 4 baths1,867 sq. ft.505 Stockton Street, Hampton, VA 23669
MLS# 10603122Listed by: RE/MAX Connect - New
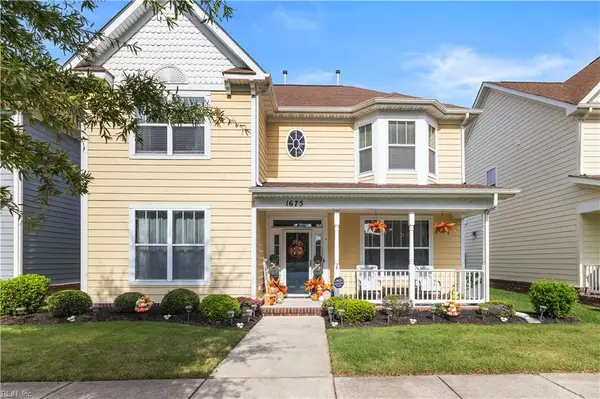 $405,000Active5 beds 3 baths2,480 sq. ft.
$405,000Active5 beds 3 baths2,480 sq. ft.1675 Briarfield Rd, Hampton, VA 23669
MLS# 10603464Listed by: Keller Williams Coastal Virginia Chesapeake - New
 $400,000Active4 beds 3 baths2,383 sq. ft.
$400,000Active4 beds 3 baths2,383 sq. ft.56 Chowning Drive, Hampton, VA 23664
MLS# 10603253Listed by: CapCenter - New
 $390,000Active4 beds 3 baths2,026 sq. ft.
$390,000Active4 beds 3 baths2,026 sq. ft.7 White Oak Trail, Hampton, VA 23669
MLS# 10603430Listed by: COVA Home Realty
