613 Freeman Drive, Hampton, VA 23666
Local realty services provided by:Better Homes and Gardens Real Estate Native American Group
613 Freeman Drive,Hampton, VA 23666
$279,000
- 2 Beds
- 3 Baths
- 1,583 sq. ft.
- Single family
- Pending
Listed by:mayssa sukkar
Office:howard hanna william e. wood
MLS#:2501738
Source:VA_WMLS
Price summary
- Price:$279,000
- Price per sq. ft.:$176.25
- Monthly HOA dues:$275
About this home
Welcome to 613 Freeman Dr, located in the heart of Hampton’s Coliseum Central Business District. This stylish “Tahoe” model townhome offers three thoughtfully designed levels with an open-concept second floor featuring laminate wood flooring throughout the living, dining, and kitchen areas—perfect for entertaining. The kitchen boasts custom espresso cabinets, granite countertops, stainless steel appliances, and a pantry, with sliding glass doors leading to a private deck. Enjoy brand-new carpet and fresh interior paint throughout. Upstairs, the primary suite includes a tray ceiling, walk-in closet, and en-suite bath with a double vanity and tiled walk-in shower. A second bedroom with its own en-suite bath and a utility closet with washer/dryer hookups complete the layout. Condo dues include, cable, internet, exterior maintanence, master insurance policy, landscaping and trash pick up. Community amenities include a clubhouse, pool, and playground—all just minutes from shopping, dining, and entertainment. Experience low-maintenance living in one of Hampton’s most convenient locations.
Contact an agent
Home facts
- Year built:2017
- Listing ID #:2501738
- Added:136 day(s) ago
- Updated:October 03, 2025 at 07:44 AM
Rooms and interior
- Bedrooms:2
- Total bathrooms:3
- Full bathrooms:2
- Half bathrooms:1
- Living area:1,583 sq. ft.
Heating and cooling
- Cooling:CentralAir
- Heating:Central Forced Air, Electric
Structure and exterior
- Roof:Asphalt, Shingle
- Year built:2017
- Building area:1,583 sq. ft.
Schools
- High school:Hampton
- Middle school:C. Alton Lindsay
- Elementary school:Aberdeen
Utilities
- Water:Public
- Sewer:PublicSewer
Finances and disclosures
- Price:$279,000
- Price per sq. ft.:$176.25
- Tax amount:$2,024
New listings near 613 Freeman Drive
- New
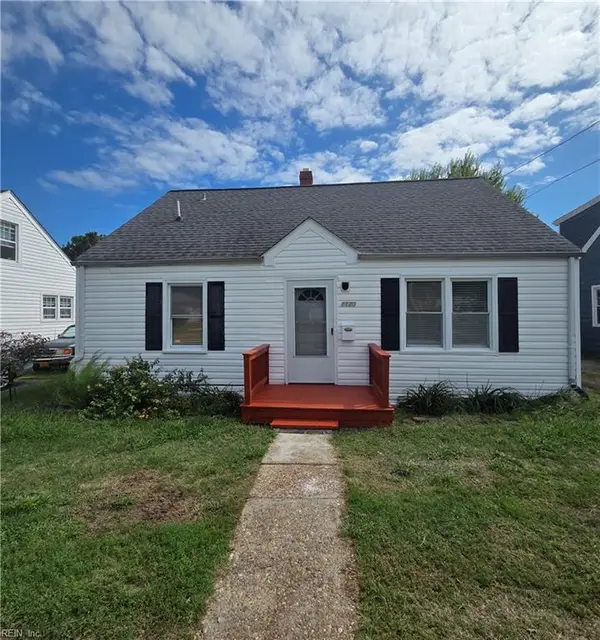 $249,900Active3 beds 1 baths1,664 sq. ft.
$249,900Active3 beds 1 baths1,664 sq. ft.1120 N Mallory Street, Hampton, VA 23663
MLS# 10604486Listed by: Sunrise Real Estate Group - Open Sun, 1 to 3pmNew
 $300,000Active3 beds 2 baths2,358 sq. ft.
$300,000Active3 beds 2 baths2,358 sq. ft.1040 Mary Peake Boulevard, Hampton, VA 23666
MLS# 10603740Listed by: Keller Williams Richmond West - New
 $164,900Active4 beds 2 baths1,230 sq. ft.
$164,900Active4 beds 2 baths1,230 sq. ft.804 Teach Street, Hampton, VA 23661
MLS# 10604413Listed by: 1st Class Real Estate Coastal Breeze - New
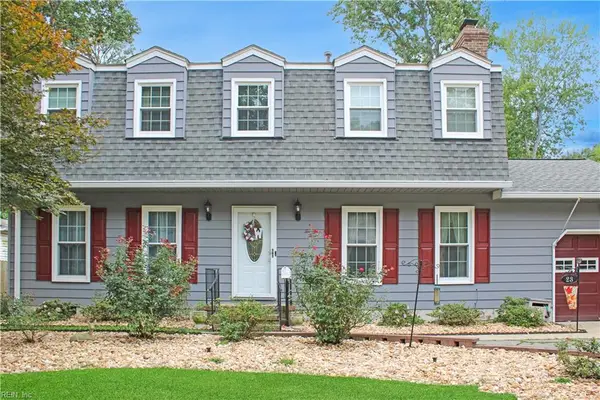 $467,000Active5 beds 4 baths2,600 sq. ft.
$467,000Active5 beds 4 baths2,600 sq. ft.23 Long Bridge Road, Hampton, VA 23669
MLS# 10604400Listed by: Creed Realty - New
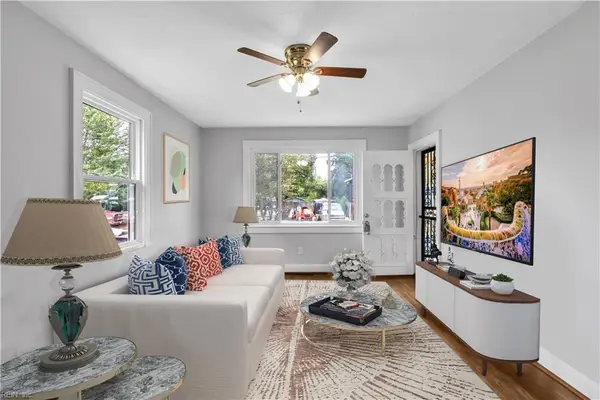 $215,000Active2 beds 1 baths876 sq. ft.
$215,000Active2 beds 1 baths876 sq. ft.1432 36th Street, Hampton, VA 23607
MLS# 10604459Listed by: Swell Real Estate Co. - New
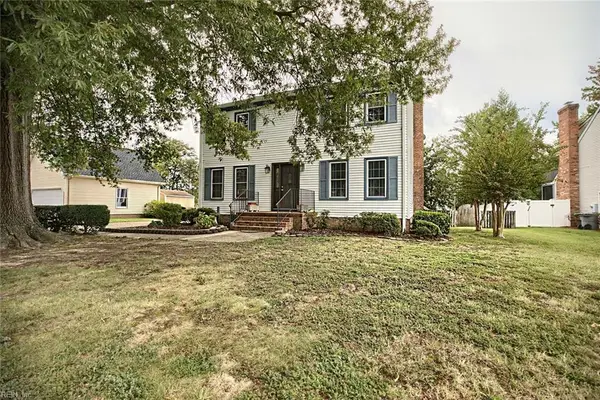 $475,000Active5 beds 3 baths2,919 sq. ft.
$475,000Active5 beds 3 baths2,919 sq. ft.28 Sarfan Drive, Hampton, VA 23664
MLS# 10604229Listed by: Abbitt Realty Company LLC - New
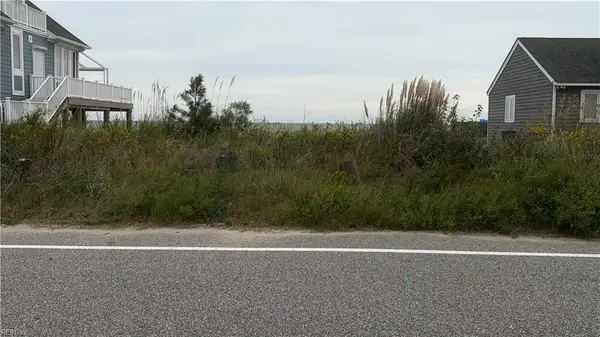 $300,000Active0.34 Acres
$300,000Active0.34 Acres816 N First Street, Hampton, VA 23664
MLS# 10604469Listed by: Keller Williams Coastal Virginia Chesapeake - New
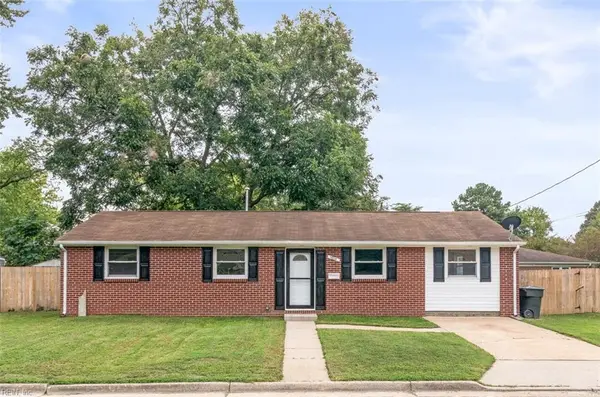 $305,000Active3 beds 2 baths1,600 sq. ft.
$305,000Active3 beds 2 baths1,600 sq. ft.1404 Brackin Court, Hampton, VA 23663
MLS# 10604407Listed by: KW Allegiance - New
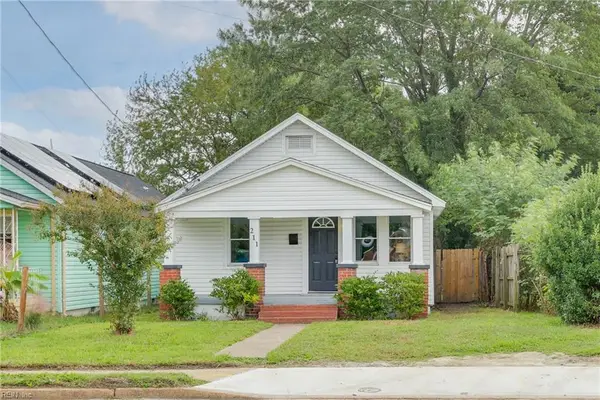 $192,500Active2 beds 1 baths800 sq. ft.
$192,500Active2 beds 1 baths800 sq. ft.211 Rip Rap Road, Hampton, VA 23669
MLS# 10604422Listed by: The Real Estate Group - New
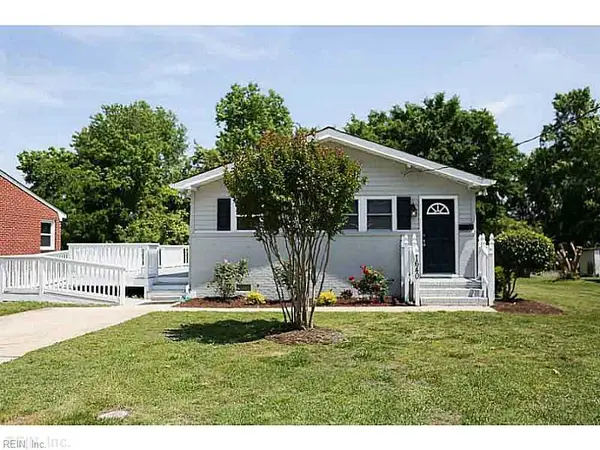 $329,900Active3 beds 2 baths1,260 sq. ft.
$329,900Active3 beds 2 baths1,260 sq. ft.1640 Old Buckroe Road, Hampton, VA 23664
MLS# 10604396Listed by: EXP Realty LLC
