5190 Danes Run, Hanover, VA 23111
Local realty services provided by:Better Homes and Gardens Real Estate Base Camp
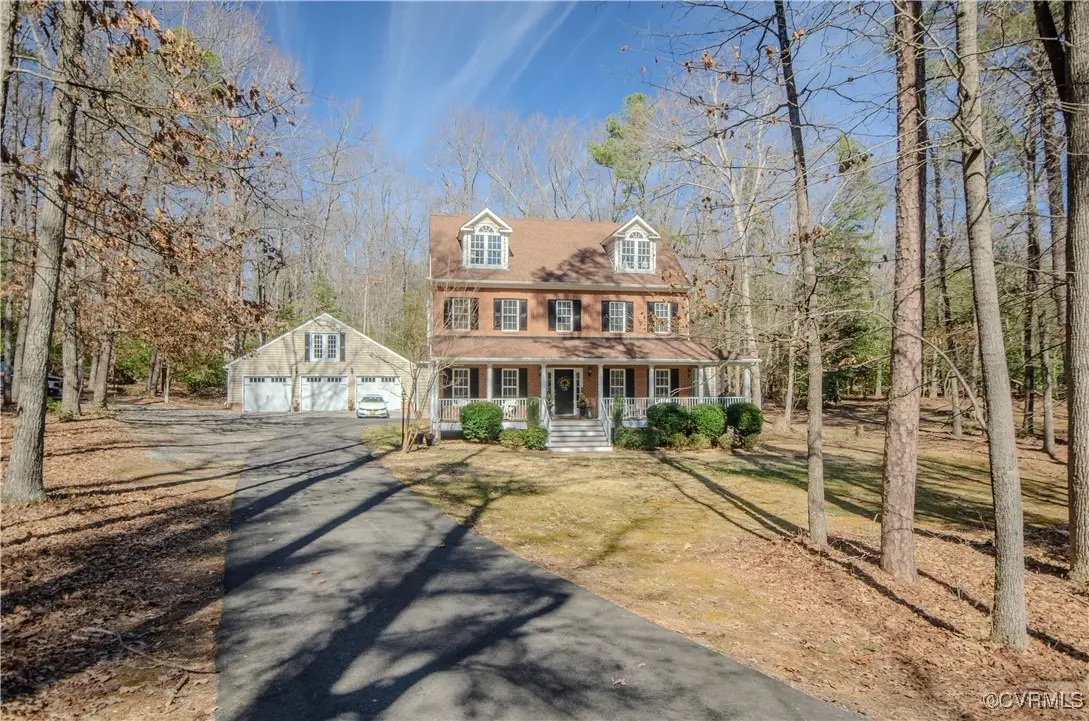
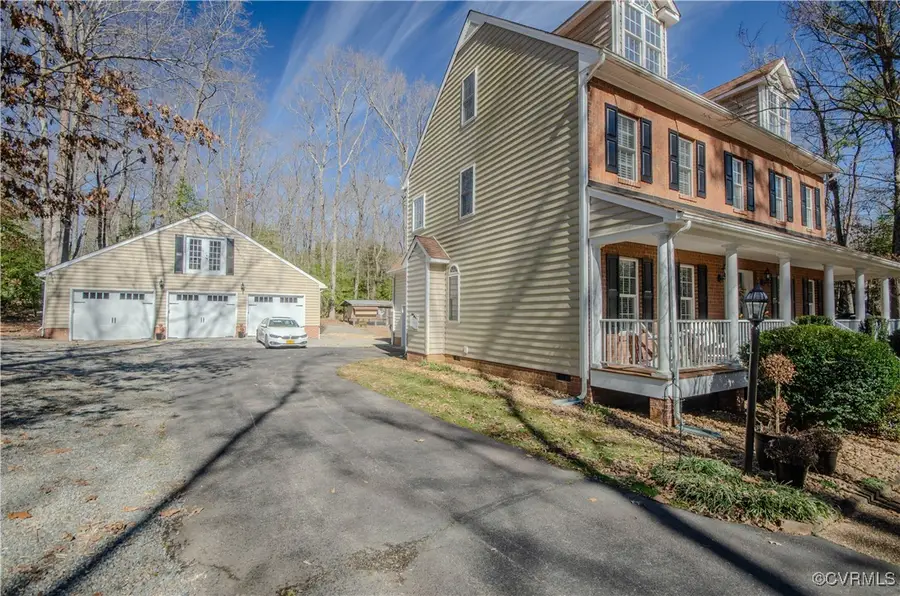
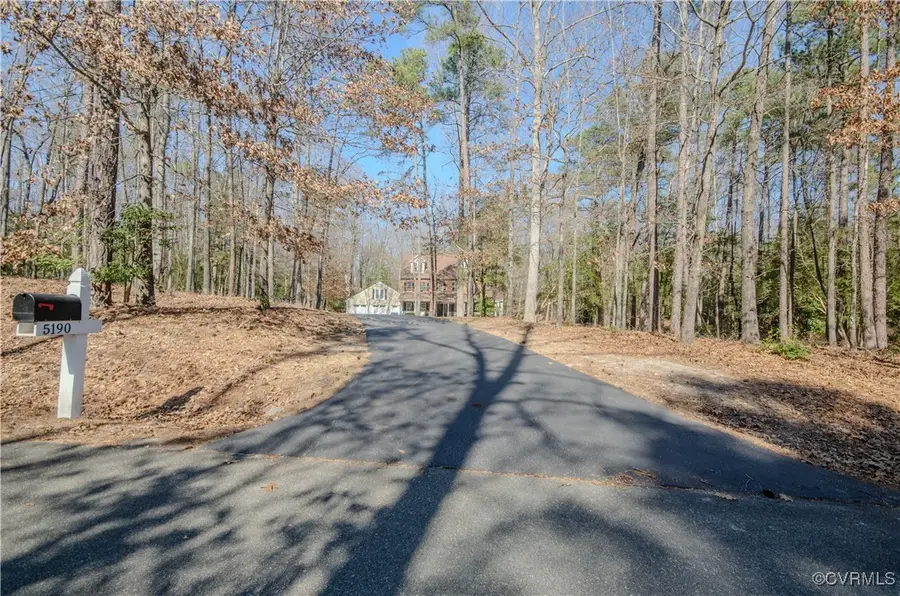
5190 Danes Run,Hanover, VA 23111
$699,950
- 4 Beds
- 4 Baths
- 3,340 sq. ft.
- Single family
- Active
Listed by:joe sperry
Office:era woody hogg & assoc
MLS#:2519237
Source:RV
Price summary
- Price:$699,950
- Price per sq. ft.:$209.57
About this home
Don't miss out on this beautifully decorated three-story 3340 square foot Colonial with a full country wrap-around porch and brick front on 2.165 wooded acres that backs up to a protected preserve for privacy in a park-like setting on a cul-de-sac with a two-car attached garage and a detached three-car garage with a finished bonus room above it and a paved driveway. The interior features a nice walk-in foyer with a cozy living room to the left and a formal dining room to the right, which leads into a huge, customized kitchen with an island, white kitchen cabinets, and quartz countertops. The open kitchen opens into a sunroom/Florida room. Adjacent to the kitchen is a family room with a natural gas fireplace, ideal for chilly nights. A rear-facing stairwell off the kitchen guides you to the second-floor bedrooms. The primary bedroom on this floor boasts an en-suite bathroom and ample closet space. Additionally, there are three more generously sized bedrooms and two full bathrooms on this level. Access to the third floor is available from the second floor, which can serve as two extra bedrooms, a flex room, an exercise room, or recreational space for the family. On the exterior, you'll find a pre-built chicken coop. The home comes with stainless-steel appliances, as well as a washer and dryer, all included with the sale. Xfinity cable and internet services are available on the property. Natural Gas heat and water heater for this area is a rare find. Enjoy great schools, easy access to the interstate, and nearby shopping—all with no HOA!l
Contact an agent
Home facts
- Year built:2007
- Listing Id #:2519237
- Added:145 day(s) ago
- Updated:August 18, 2025 at 03:08 PM
Rooms and interior
- Bedrooms:4
- Total bathrooms:4
- Full bathrooms:3
- Half bathrooms:1
- Living area:3,340 sq. ft.
Heating and cooling
- Cooling:Zoned
- Heating:Forced Air, Natural Gas
Structure and exterior
- Roof:Asphalt
- Year built:2007
- Building area:3,340 sq. ft.
- Lot area:2.16 Acres
Schools
- High school:Mechanicsville
- Middle school:Bell Creek Middle
- Elementary school:Cold Harbor
Utilities
- Water:Well
- Sewer:Septic Tank
Finances and disclosures
- Price:$699,950
- Price per sq. ft.:$209.57
- Tax amount:$4,503 (2024)
New listings near 5190 Danes Run
- New
 $500,000Active4 beds 2 baths2,526 sq. ft.
$500,000Active4 beds 2 baths2,526 sq. ft.31368 Old Dawn Road, Hanover, VA 23069
MLS# 2522355Listed by: RE/MAX COMMONWEALTH - New
 $200,000Active27 Acres
$200,000Active27 Acres18474 Courtney Road, Hanover, VA 23069
MLS# 2522359Listed by: HOMETOWN REALTY - New
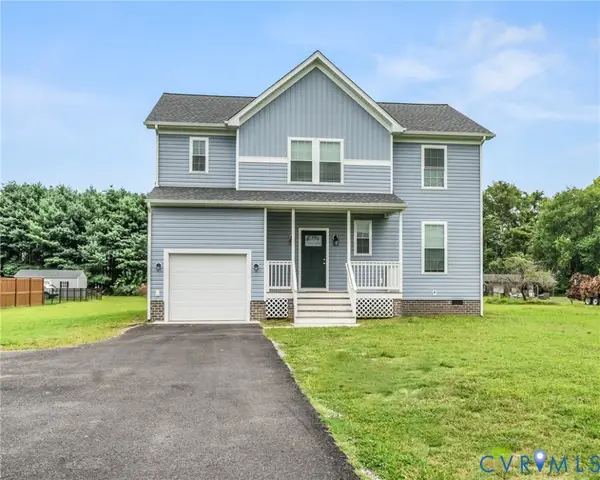 $595,000Active4 beds 3 baths2,156 sq. ft.
$595,000Active4 beds 3 baths2,156 sq. ft.6634 Cold Harbor Road, Hanover, VA 23111
MLS# 2519494Listed by: UNITED REAL ESTATE RICHMOND - New
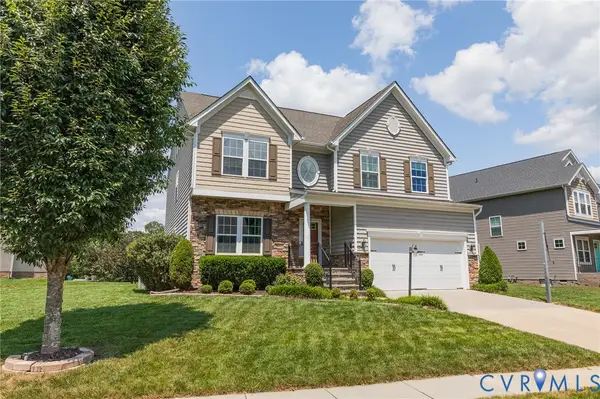 Listed by BHGRE$723,000Active5 beds 4 baths4,006 sq. ft.
Listed by BHGRE$723,000Active5 beds 4 baths4,006 sq. ft.9511 Thornecrest, Hanover, VA 23116
MLS# 2522008Listed by: NAPIER REALTORS ERA - New
 $454,950Active4 beds 4 baths2,480 sq. ft.
$454,950Active4 beds 4 baths2,480 sq. ft.8198 Marley Drive, Hanover, VA 23116
MLS# 2522197Listed by: KELLER WILLIAMS REALTY - New
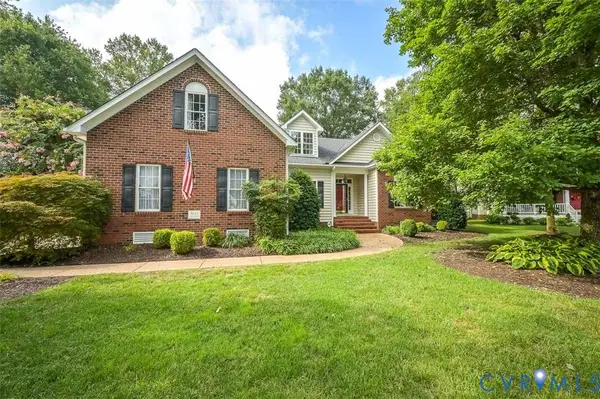 Listed by BHGRE$550,000Active3 beds 3 baths2,855 sq. ft.
Listed by BHGRE$550,000Active3 beds 3 baths2,855 sq. ft.8643 Carywood Court, Hanover, VA 23116
MLS# 2519954Listed by: ERA WOODY HOGG & ASSOC 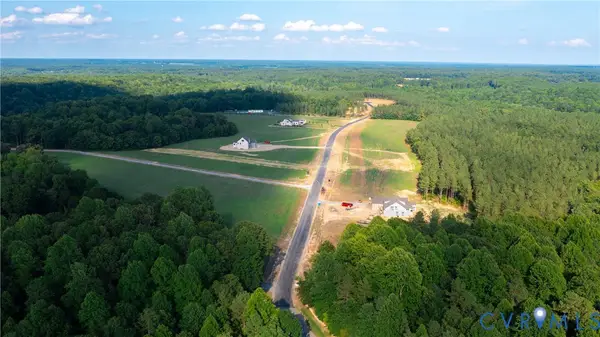 $1,492,410Pending4 beds 5 baths5,100 sq. ft.
$1,492,410Pending4 beds 5 baths5,100 sq. ft.8341 Mount Eagle Road, Hanover, VA 23005
MLS# 2522032Listed by: BOONE HOMES INC $282,900Active3 beds 2 baths1,350 sq. ft.
$282,900Active3 beds 2 baths1,350 sq. ft.16485 Dawn Blvd, HANOVER, VA 23069
MLS# VACV2008636Listed by: ASJ REALTY, LLC $1,465,770Pending4 beds 5 baths4,000 sq. ft.
$1,465,770Pending4 beds 5 baths4,000 sq. ft.8251 Mount Eagle Road, Hanover, VA 23005
MLS# 2521861Listed by: BOONE HOMES INC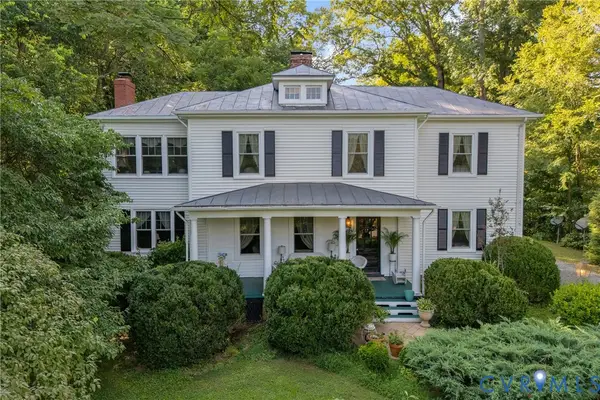 $750,000Active4 beds 4 baths2,740 sq. ft.
$750,000Active4 beds 4 baths2,740 sq. ft.13120 Depot Road, Hanover, VA 23069
MLS# 2521565Listed by: RESOURCE REALTY SERVICES
