1141 Decca Dr, Harrisonburg, VA 22801
Local realty services provided by:Better Homes and Gardens Real Estate Pathways
1141 Decca Dr,Harrisonburg, VA 22801
$485,000
- 4 Beds
- 3 Baths
- 3,384 sq. ft.
- Single family
- Active
Upcoming open houses
- Sat, Feb 2101:00 pm - 03:00 pm
Listed by: joanne smith-knauf
Office: valley realty associates
MLS#:670220
Source:CHARLOTTESVILLE
Price summary
- Price:$485,000
- Price per sq. ft.:$143.32
About this home
Your wait is over! This beautiful Harrisonburg home offers an unbeatable location & modern upgrades. Situated for an easy commute between Port Republic & Stone Spring Roads. Close to JMU, Sentara Hospital, and an easy walk to the elementary school, shops & dining. The comfortable floor plan features gleaming hardwood floors & an open kitchen with granite countertops. Unwind in the spacious primary suite, complete with a spa-like Jacuzzi tub & two large walk-in closets. Step out onto the deck to enjoy the private, fenced backyard, perfect for play or pets. The highlight is the fully purchased solar panels (2022), offering huge savings on your electric bill with no lease to assume! Recent updates include a new natural gas HVAC (2019) & dishwasher (2021). Added conveniences like an upstairs laundry, garage, Ring doorbell & security system convey. New carpet and "hand hewn flooring" in the second floor make this home truly move in ready.
Contact an agent
Home facts
- Year built:1998
- Listing ID #:670220
- Added:118 day(s) ago
- Updated:February 14, 2026 at 03:50 PM
Rooms and interior
- Bedrooms:4
- Total bathrooms:3
- Full bathrooms:2
- Half bathrooms:1
- Living area:3,384 sq. ft.
Heating and cooling
- Cooling:Central Air
- Heating:Central, Heat Pump, Multi Fuel, Natural Gas
Structure and exterior
- Year built:1998
- Building area:3,384 sq. ft.
- Lot area:0.23 Acres
Schools
- High school:Harrisonburg
- Middle school:Skyline
- Elementary school:Stone Spring
Utilities
- Water:Public
- Sewer:Public Sewer
Finances and disclosures
- Price:$485,000
- Price per sq. ft.:$143.32
- Tax amount:$3,889 (2025)
New listings near 1141 Decca Dr
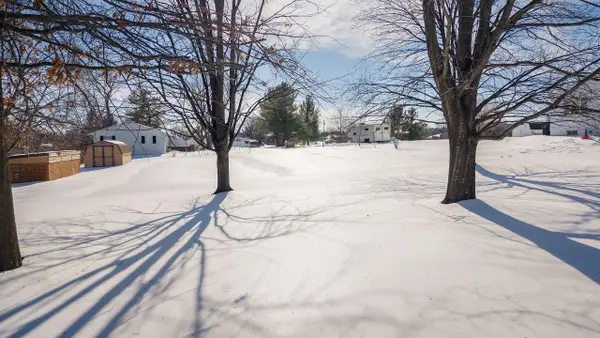 $62,000Pending0.41 Acres
$62,000Pending0.41 AcresTBD Harman Rd, Rockingham, VA 22802
MLS# 673140Listed by: OLD DOMINION REALTY INC- New
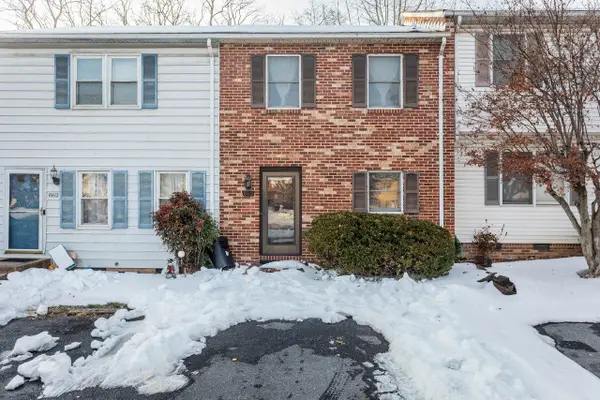 $206,000Active2 beds 2 baths1,152 sq. ft.
$206,000Active2 beds 2 baths1,152 sq. ft.860 Vine St, Harrisonburg, VA 22801
MLS# 673018Listed by: NEST REALTY HARRISONBURG - New
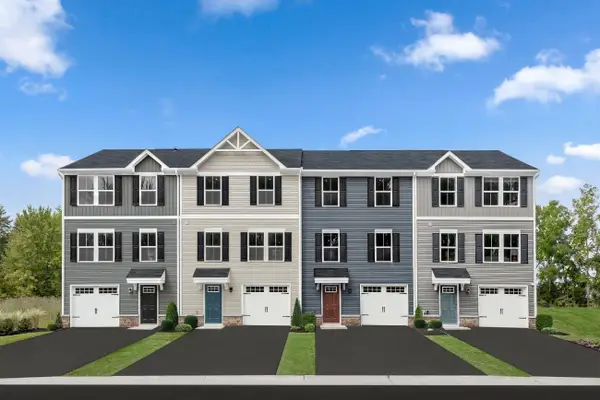 $304,990Active3 beds 3 baths1,781 sq. ft.
$304,990Active3 beds 3 baths1,781 sq. ft.107C Orchard Ridge Ln, Rockingham, VA 22801
MLS# 673112Listed by: KLINE MAY REALTY - New
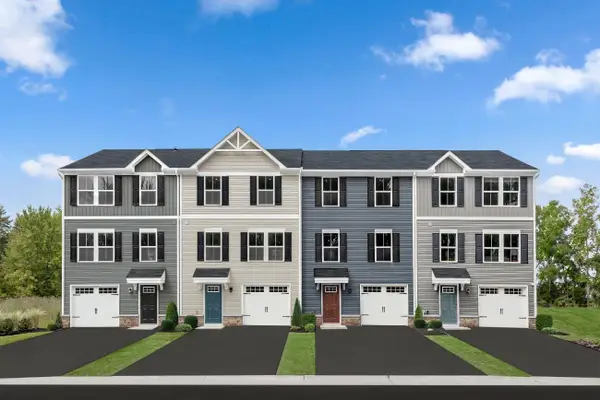 $299,990Active3 beds 3 baths1,781 sq. ft.
$299,990Active3 beds 3 baths1,781 sq. ft.107D Orchard Ridge Ln, Rockingham, VA 22801
MLS# 673113Listed by: KLINE MAY REALTY - New
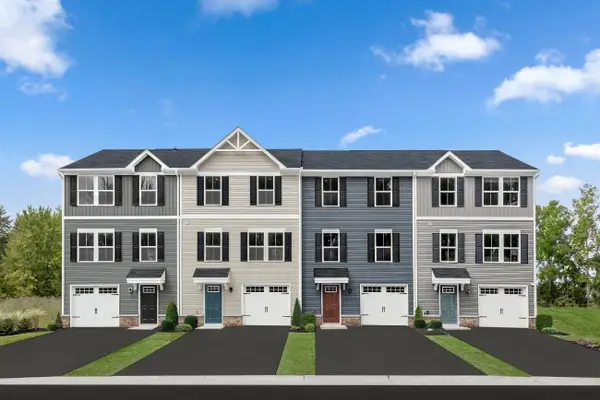 $319,990Active3 beds 3 baths1,781 sq. ft.
$319,990Active3 beds 3 baths1,781 sq. ft.107A Orchard Ridge Ln, Rockingham, VA 22801
MLS# 673115Listed by: KLINE MAY REALTY - New
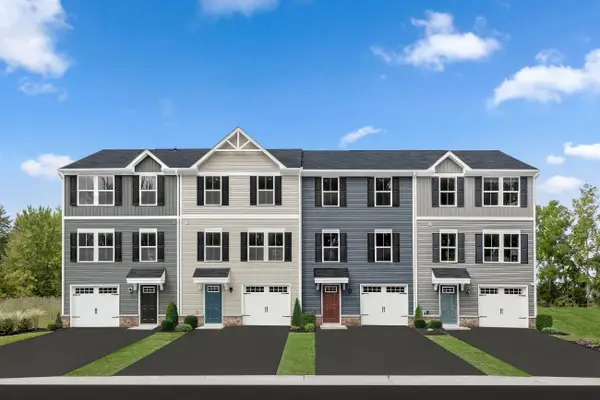 $314,990Active3 beds 3 baths1,781 sq. ft.
$314,990Active3 beds 3 baths1,781 sq. ft.107F Orchard Ridge Ln, Rockingham, VA 22801
MLS# 673116Listed by: KLINE MAY REALTY - New
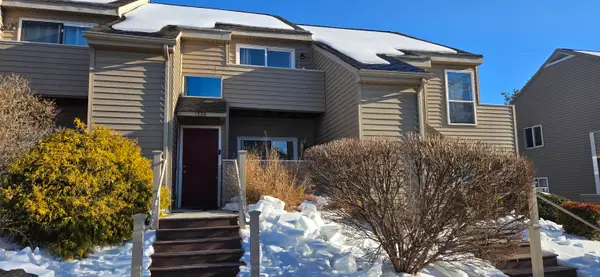 $255,000Active4 beds 2 baths1,352 sq. ft.
$255,000Active4 beds 2 baths1,352 sq. ft.1336 Bradley Dr, Harrisonburg, VA 22801
MLS# 673098Listed by: ROCKTOWN REALTY 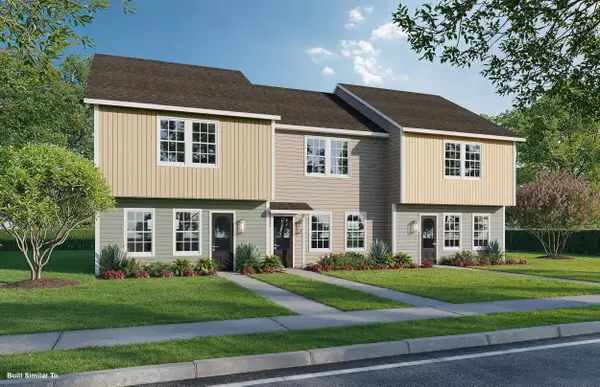 $266,900Pending3 beds 3 baths1,224 sq. ft.
$266,900Pending3 beds 3 baths1,224 sq. ft.1313 Owen Ln, Harrisonburg, VA 22802
MLS# 673088Listed by: KLINE MAY REALTY- New
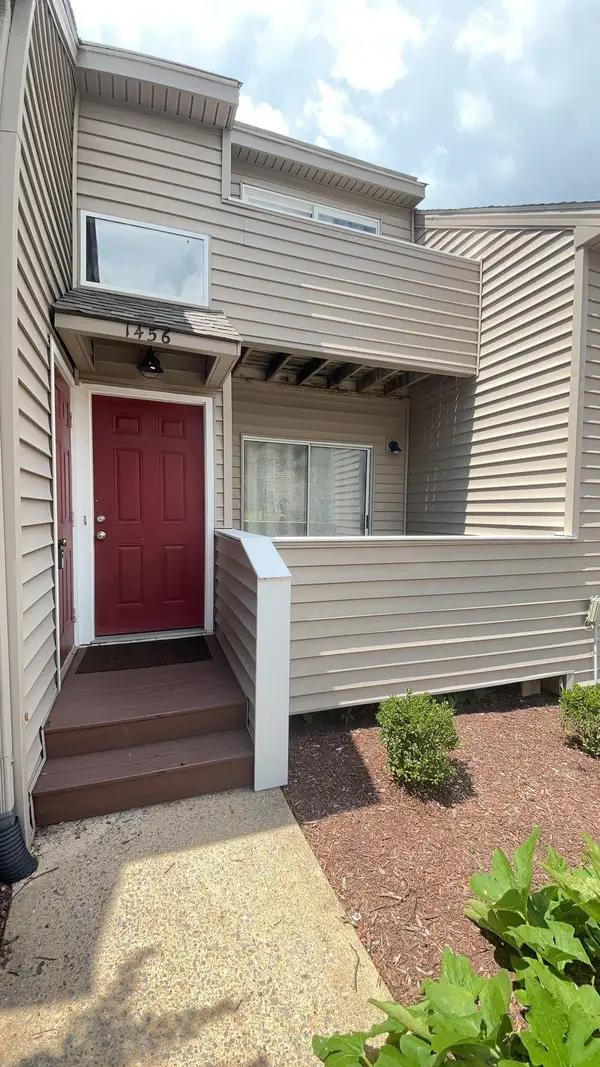 $249,900Active4 beds 2 baths1,352 sq. ft.
$249,900Active4 beds 2 baths1,352 sq. ft.1456 Bradley Dr, Harrisonburg, VA 22801
MLS# 673085Listed by: ROCKTOWN REALTY - New
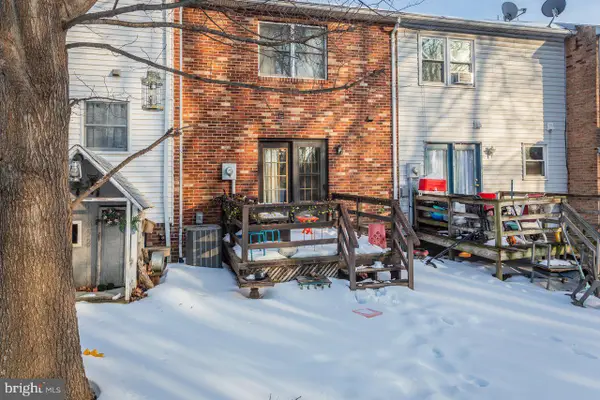 $206,000Active2 beds 2 baths1,152 sq. ft.
$206,000Active2 beds 2 baths1,152 sq. ft.860 Vine St, HARRISONBURG, VA 22802
MLS# VAHC2000548Listed by: NEST REALTY HARRISONBURG

