1229 Woodcrest Cir, Harrisonburg, VA 22801
Local realty services provided by:Better Homes and Gardens Real Estate Pathways
1229 Woodcrest Cir,Harrisonburg, VA 22801
$498,500
- 4 Beds
- 3 Baths
- 3,109 sq. ft.
- Single family
- Active
Listed by: deanne young
Office: colonial property group realty
MLS#:671315
Source:CHARLOTTESVILLE
Price summary
- Price:$498,500
- Price per sq. ft.:$160.34
About this home
A slice of paradise right in the heart of Harrisonburg, this impressive home offers a unique charm, privacy, and convenience to all the amenities of the city – minutes away from universities, sports complexes, playgrounds, grocery stores, shopping, historical sites, and Sentara RMH Medical Center. The main level opens to a spacious living room and dining room area with large windows that not only let in the beautiful natural light, but also share breathtaking views. The hallway blends smoothly into three bedrooms and two bathrooms, one of which is the master suite with a bathroom attached. This level includes a gorgeously remodeled, spacious kitchen, with room for a breakfast table, and then leads into a den or an office space. Doors off of the living room and kitchen lead to a breathtaking veranda that has incredible access to a pool, along with a slide and diving board – perfect for relaxation or parties with friends and loved ones. Through the kitchen, stairs lead down to a large laundry room, storage room, and access to the convenient, cozy walkout basement apartment, complete with: bedroom, bathroom, full kitchen, small dining area, and living room – with clear access to the parking pad. Parking pad has room enough for four
Contact an agent
Home facts
- Year built:1962
- Listing ID #:671315
- Added:31 day(s) ago
- Updated:December 19, 2025 at 03:44 PM
Rooms and interior
- Bedrooms:4
- Total bathrooms:3
- Full bathrooms:3
- Living area:3,109 sq. ft.
Heating and cooling
- Cooling:Central Air, Heat Pump
- Heating:Forced Air, Oil
Structure and exterior
- Year built:1962
- Building area:3,109 sq. ft.
- Lot area:0.63 Acres
Schools
- High school:Rocktown
- Middle school:Skyline
- Elementary school:Stone Spring
Utilities
- Water:Public
- Sewer:Public Sewer
Finances and disclosures
- Price:$498,500
- Price per sq. ft.:$160.34
- Tax amount:$3,841 (2024)
New listings near 1229 Woodcrest Cir
- New
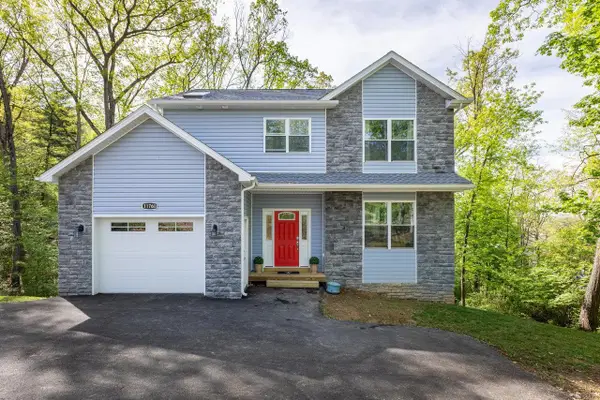 $520,000Active3 beds 3 baths3,252 sq. ft.
$520,000Active3 beds 3 baths3,252 sq. ft.1176B Nelson Dr, Harrisonburg, VA 22801
MLS# 671953Listed by: NEST REALTY HARRISONBURG - New
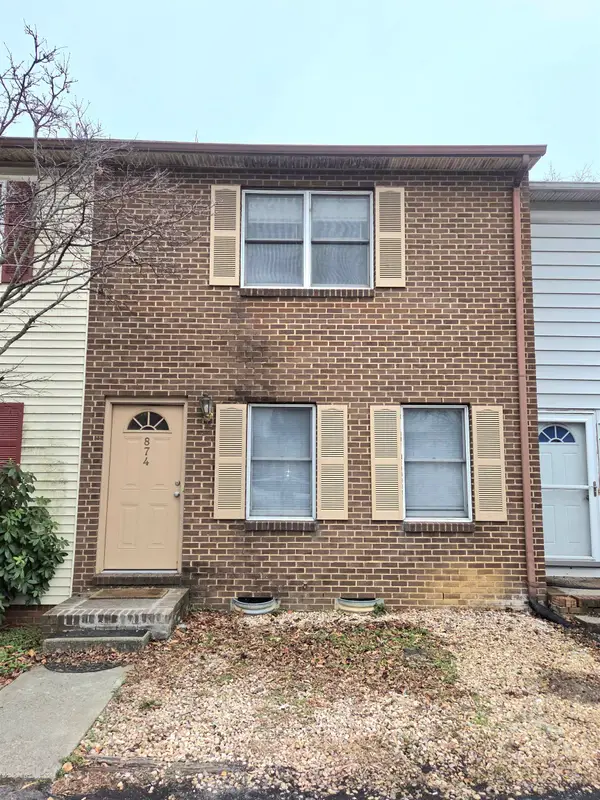 $237,000Active2 beds 2 baths1,728 sq. ft.
$237,000Active2 beds 2 baths1,728 sq. ft.874 Vine St, Harrisonburg, VA 22802
MLS# 671944Listed by: PROCTOR AND COMPANY REALTY LLC - New
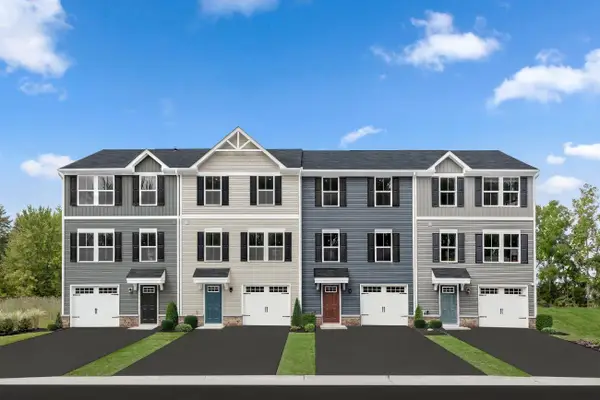 $299,990Active3 beds 3 baths1,781 sq. ft.
$299,990Active3 beds 3 baths1,781 sq. ft.108B Cider Miller Ln, Rockingham, VA 22801
MLS# 671857Listed by: KLINE MAY REALTY - New
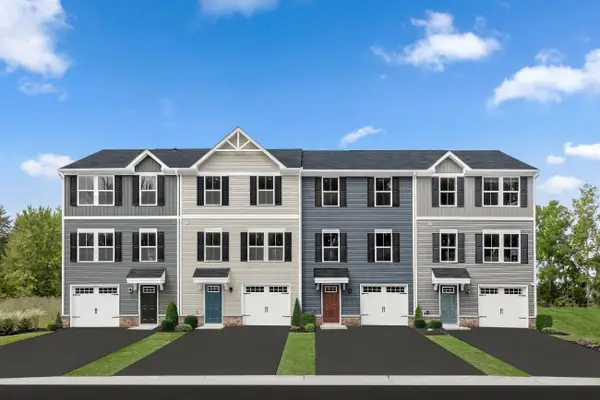 $304,990Active3 beds 3 baths1,781 sq. ft.
$304,990Active3 beds 3 baths1,781 sq. ft.102C Cider Miller Ln, Rockingham, VA 22801
MLS# 671859Listed by: KLINE MAY REALTY - New
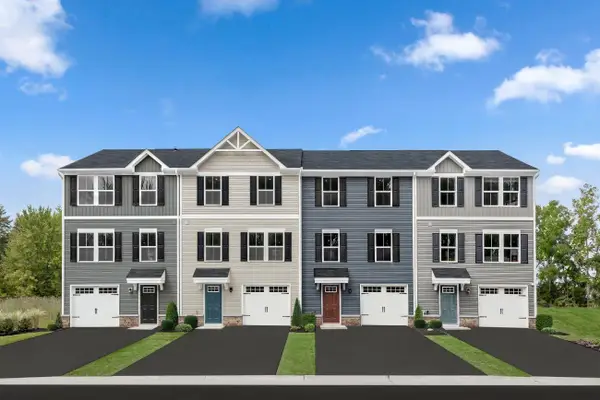 $319,990Active3 beds 3 baths1,781 sq. ft.
$319,990Active3 beds 3 baths1,781 sq. ft.104A Cider Miller Ln, Rockingham, VA 22801
MLS# 671860Listed by: KLINE MAY REALTY - New
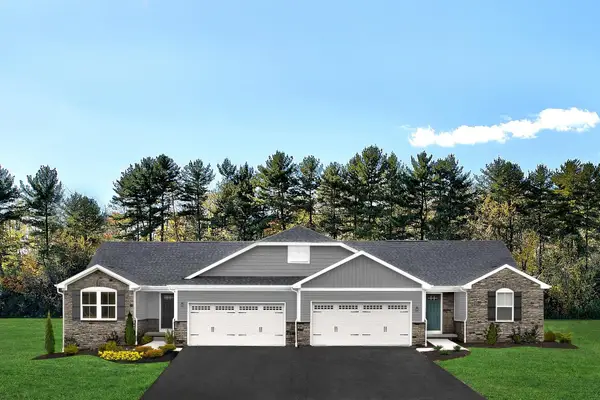 $329,000Active3 beds 2 baths1,776 sq. ft.
$329,000Active3 beds 2 baths1,776 sq. ft.3021 Obsidian Terr, Rockingham, VA 22801
MLS# 671862Listed by: KLINE MAY REALTY - New
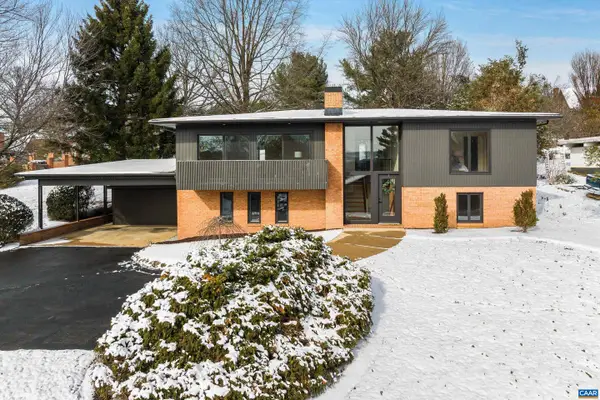 $665,000Active5 beds 3 baths3,112 sq. ft.
$665,000Active5 beds 3 baths3,112 sq. ft.475 Myers Ave, HARRISONBURG, VA 22801
MLS# 671832Listed by: EXP REALTY LLC - STAFFORD - New
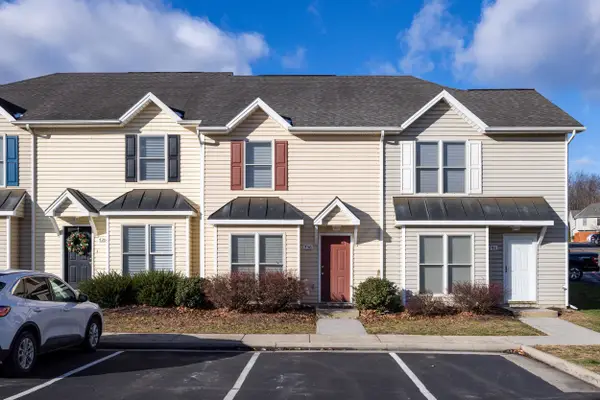 $249,900Active2 beds 3 baths1,276 sq. ft.
$249,900Active2 beds 3 baths1,276 sq. ft.730 Merlins Way, Harrisonburg, VA 22801
MLS# 671838Listed by: REAL BROKER LLC  $297,490Pending3 beds 3 baths1,781 sq. ft.
$297,490Pending3 beds 3 baths1,781 sq. ft.2901 Orchard Ridge Ln, Rockingham, VA 22801
MLS# 671829Listed by: KLINE MAY REALTY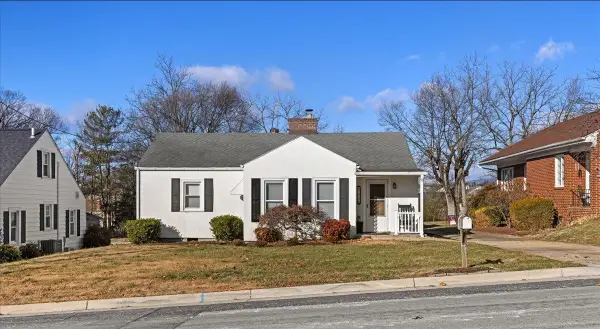 $299,000Pending3 beds 1 baths1,224 sq. ft.
$299,000Pending3 beds 1 baths1,224 sq. ft.1439 Bluestone St, Harrisonburg, VA 22801
MLS# 671807Listed by: VALLEY REALTY ASSOCIATES
