376 Tanzanite Dr, Harrisonburg, VA 22801
Local realty services provided by:Better Homes and Gardens Real Estate Pathways
376 Tanzanite Dr,Harrisonburg, VA 22801
$349,900
- 3 Beds
- 3 Baths
- 2,448 sq. ft.
- Single family
- Pending
Listed by: brad reese
Office: melinda beam shenandoah valley real estate
MLS#:670747
Source:CHARLOTTESVILLE
Price summary
- Price:$349,900
- Price per sq. ft.:$142.93
- Monthly HOA dues:$85
About this home
Beautiful brick-front, large corner unit in the highly desirable Townes at Bluestone! This home features a spacious, open floor plan with high ceilings, white kitchen cabinetry, granite countertops, a generous walk-in pantry, and upgraded hardwood flooring on the second and third levels. The large primary suite offers a walk-in closet and a luxurious retreat feel. The unfinished basement bonus room is already rough-plumbed for a full bath, providing an excellent opportunity for future expansion. Step outside to a fully fenced backyard with a 6-foot vinyl privacy fence—perfect for outdoor entertaining, pets, or simply relaxing in your own private space. You simply can’t beat this location! Enjoy a variety of shopping, dining, and entertainment options just minutes away from James Madison University and Sentara Rockingham Memorial Hospital.
Contact an agent
Home facts
- Year built:2017
- Listing ID #:670747
- Added:43 day(s) ago
- Updated:December 19, 2025 at 08:42 AM
Rooms and interior
- Bedrooms:3
- Total bathrooms:3
- Full bathrooms:2
- Half bathrooms:1
- Living area:2,448 sq. ft.
Heating and cooling
- Cooling:Central Air, Heat Pump
- Heating:Electric, Heat Pump
Structure and exterior
- Year built:2017
- Building area:2,448 sq. ft.
- Lot area:0.11 Acres
Schools
- High school:Harrisonburg
- Middle school:Skyline
- Elementary school:Stone Spring
Utilities
- Water:Public
- Sewer:Public Sewer
Finances and disclosures
- Price:$349,900
- Price per sq. ft.:$142.93
- Tax amount:$3,042 (2025)
New listings near 376 Tanzanite Dr
- Open Fri, 3 to 6pmNew
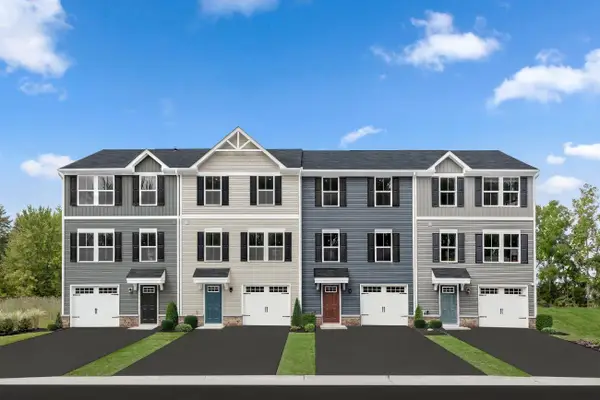 $299,990Active3 beds 3 baths1,781 sq. ft.
$299,990Active3 beds 3 baths1,781 sq. ft.108B Cider Miller Ln, Rockingham, VA 22801
MLS# 671857Listed by: KLINE MAY REALTY - Open Fri, 3 to 6pmNew
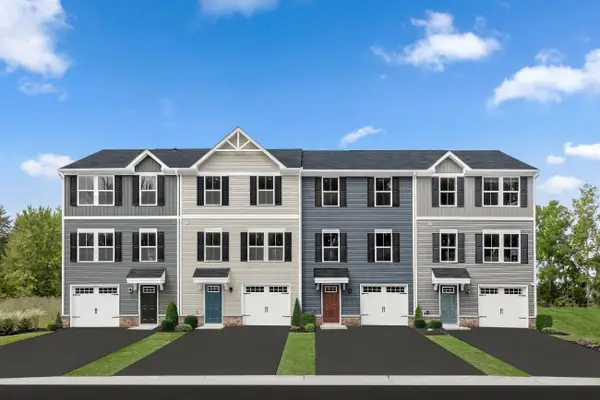 $304,990Active3 beds 3 baths1,781 sq. ft.
$304,990Active3 beds 3 baths1,781 sq. ft.102C Cider Miller Ln, Rockingham, VA 22801
MLS# 671859Listed by: KLINE MAY REALTY - Open Fri, 3 to 6pmNew
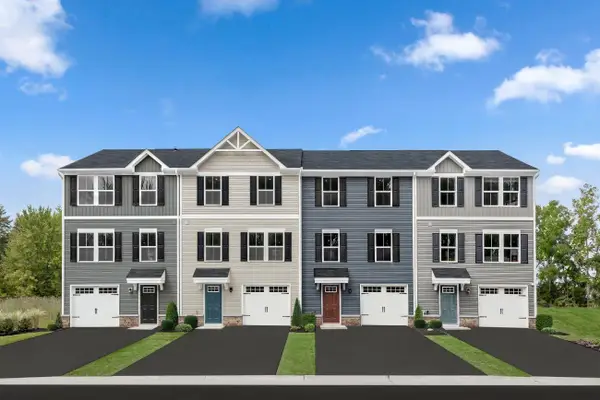 $319,990Active3 beds 3 baths1,781 sq. ft.
$319,990Active3 beds 3 baths1,781 sq. ft.104A Cider Miller Ln, Rockingham, VA 22801
MLS# 671860Listed by: KLINE MAY REALTY - New
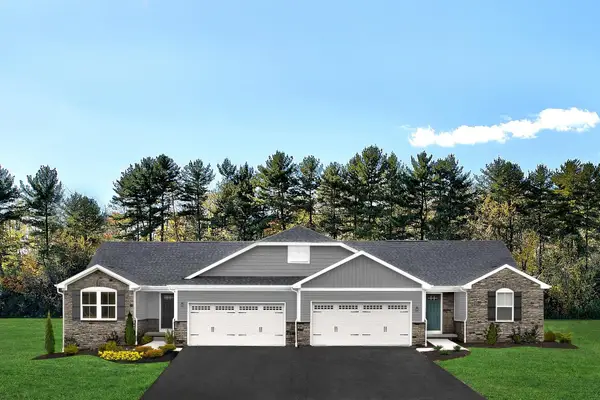 $329,000Active3 beds 2 baths1,776 sq. ft.
$329,000Active3 beds 2 baths1,776 sq. ft.3021 Obsidian Terr, Rockingham, VA 22801
MLS# 671862Listed by: KLINE MAY REALTY - New
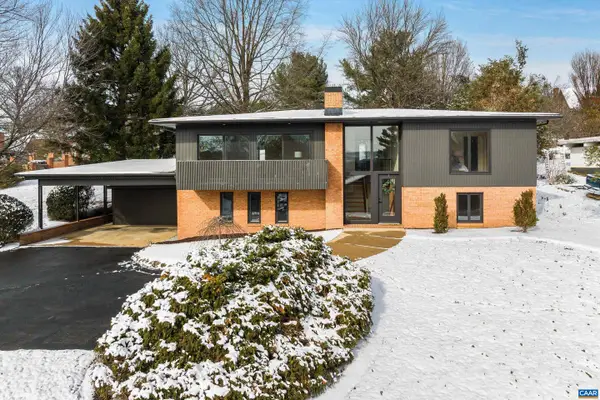 $665,000Active5 beds 3 baths3,112 sq. ft.
$665,000Active5 beds 3 baths3,112 sq. ft.475 Myers Ave, HARRISONBURG, VA 22801
MLS# 671832Listed by: EXP REALTY LLC - STAFFORD - New
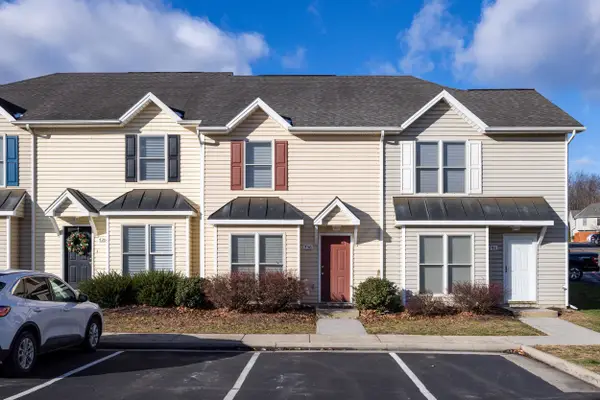 $249,900Active2 beds 3 baths1,276 sq. ft.
$249,900Active2 beds 3 baths1,276 sq. ft.730 Merlins Way, Harrisonburg, VA 22801
MLS# 671838Listed by: REAL BROKER LLC 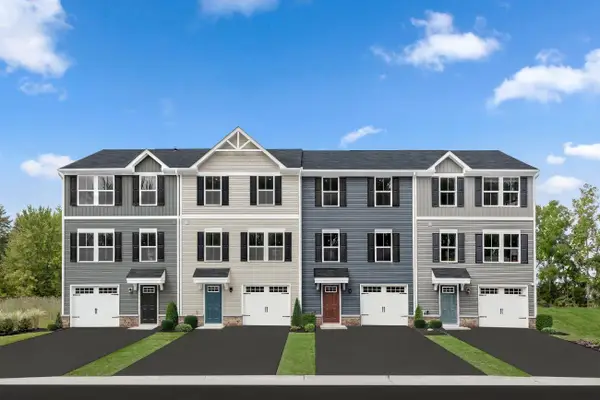 $297,490Pending3 beds 3 baths1,781 sq. ft.
$297,490Pending3 beds 3 baths1,781 sq. ft.2901 Orchard Ridge Ln, Rockingham, VA 22801
MLS# 671829Listed by: KLINE MAY REALTY- New
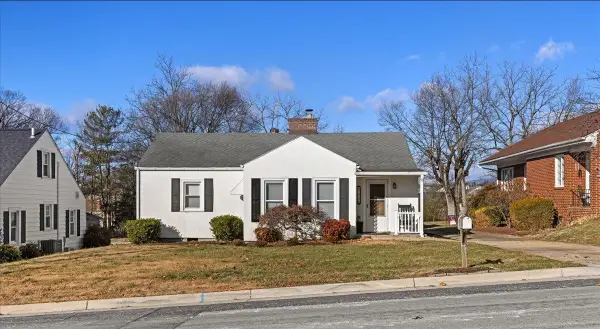 $299,000Active3 beds 1 baths1,224 sq. ft.
$299,000Active3 beds 1 baths1,224 sq. ft.1439 Bluestone St, Harrisonburg, VA 22801
MLS# 671807Listed by: VALLEY REALTY ASSOCIATES 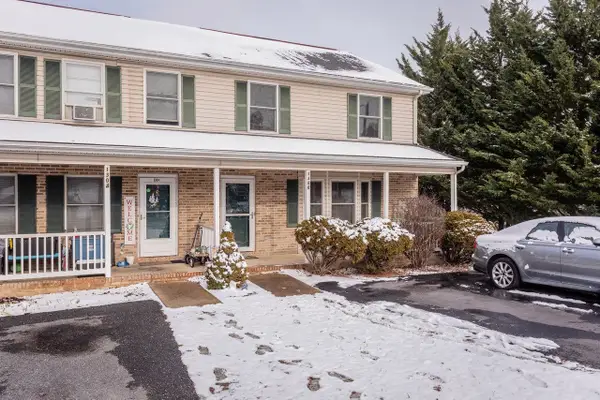 $240,000Pending4 beds 4 baths2,304 sq. ft.
$240,000Pending4 beds 4 baths2,304 sq. ft.1306 Goldfinch Dr, Harrisonburg, VA 22802
MLS# 671795Listed by: KLINE MAY REALTY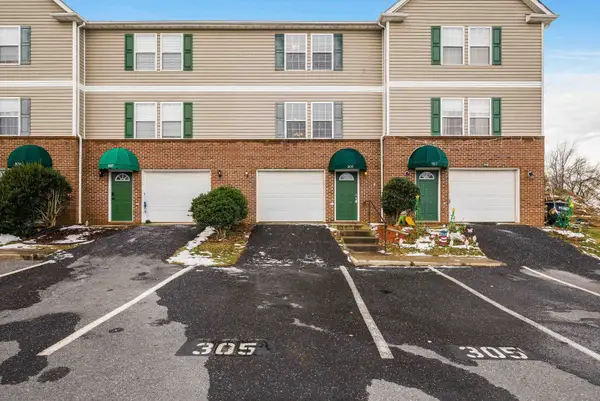 $274,900Pending3 beds 4 baths1,920 sq. ft.
$274,900Pending3 beds 4 baths1,920 sq. ft.305 Emerson Ln, Harrisonburg, VA 22801
MLS# 671754Listed by: CONNEXA REAL ESTATE
