451 Myers Ave, HARRISONBURG, VA 22801
Local realty services provided by:Better Homes and Gardens Real Estate Cassidon Realty
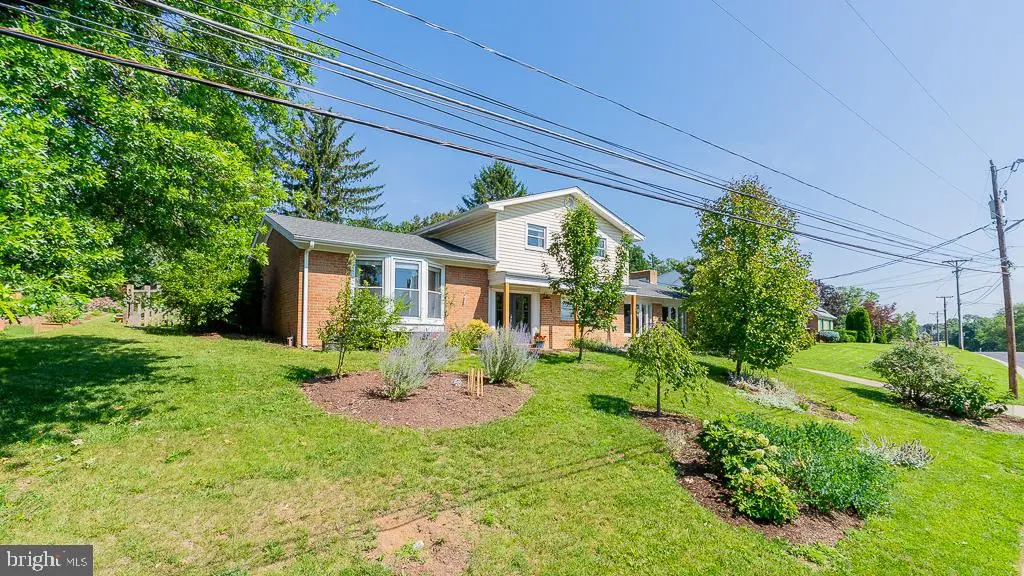
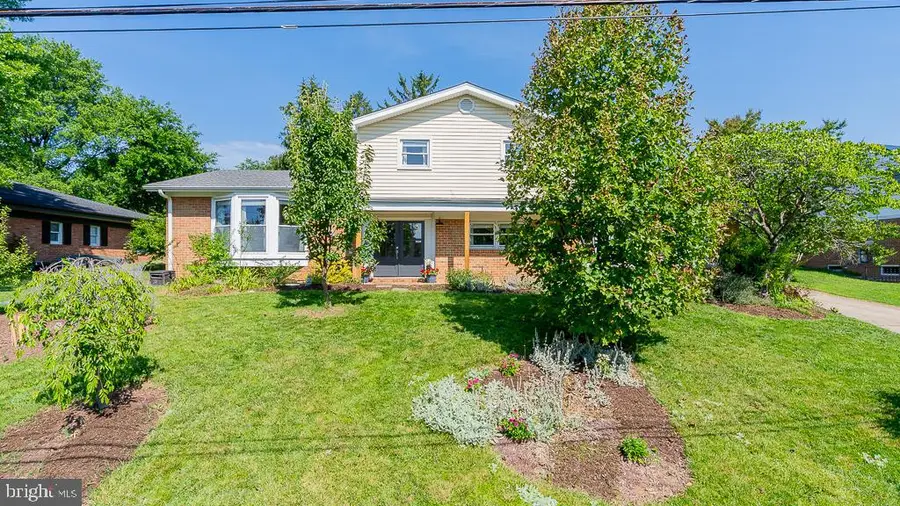
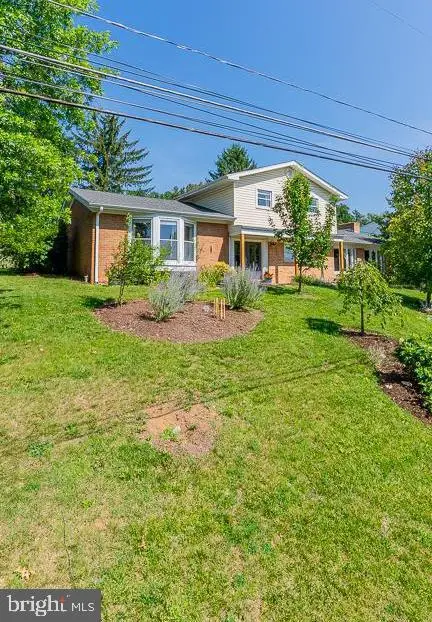
451 Myers Ave,HARRISONBURG, VA 22801
$570,000
- 4 Beds
- 3 Baths
- 2,293 sq. ft.
- Single family
- Pending
Listed by:jason m oliver
Office:real broker, llc.
MLS#:VAHC2000442
Source:BRIGHTMLS
Price summary
- Price:$570,000
- Price per sq. ft.:$248.58
About this home
Welcome to 451 Myers Avenue – A Beautifully Updated Gem in the Heart of Harrisonburg!
Located within walking distance to Downtown Harrisonburg and James Madison University, this spacious 4-bedroom, 3-bath home offers a rare blend of charm, function, and thoughtful upgrades inside and out.
Step inside to find newly refinished bathrooms, including a stylish tiled ensuite, and enjoy the comfort of all-hardwood or porcelain tile flooring throughout—no carpet here. The home has been freshly painted (goodbye wallpaper!), with new light fixtures, upgraded ceiling fans (2023–2025), and modern French doors on both the front and back (2023).
Major systems have been addressed, including a new roof, sealed crawl space with humidity control, cleaned HVAC system (2022), new water heater (2023), and reinforced garage engineering for long-term peace of mind.
The upstairs guest/office space above the garage has been transformed with hardwood flooring, new paint, and is getting brand-new windows by showing time—perfect for visitors, remote work, or extra income potential.
Outside, the landscaping has been completely reimagined with six native trees (including fruit trees), perennial garden beds that require minimal watering, a vegetable garden, and an arbor with grapevines. A paved stone pathway now connects the main house to the upgraded guest space. A French drain was also added to improve patio drainage.
Don’t miss the opportunity to own this meticulously improved home in one of Harrisonburg’s most desirable locations!
Contact an agent
Home facts
- Year built:1973
- Listing Id #:VAHC2000442
- Added:33 day(s) ago
- Updated:August 17, 2025 at 07:24 AM
Rooms and interior
- Bedrooms:4
- Total bathrooms:3
- Full bathrooms:3
- Living area:2,293 sq. ft.
Heating and cooling
- Cooling:Central A/C
- Heating:Electric, Heat Pump(s)
Structure and exterior
- Year built:1973
- Building area:2,293 sq. ft.
- Lot area:0.28 Acres
Schools
- High school:CALL SCHOOL BOARD
- Middle school:SKYLINE
- Elementary school:SPOTSWOOD
Utilities
- Water:Public
- Sewer:Public Sewer
Finances and disclosures
- Price:$570,000
- Price per sq. ft.:$248.58
New listings near 451 Myers Ave
- Open Sun, 12 to 4pmNew
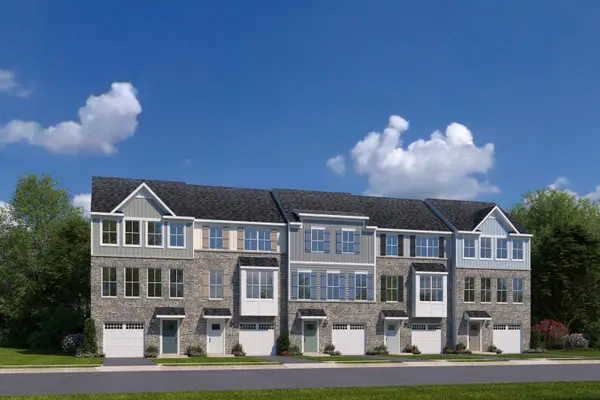 $314,990Active3 beds 3 baths1,940 sq. ft.
$314,990Active3 beds 3 baths1,940 sq. ft.Address Withheld By Seller, Rockingham, VA 22801
MLS# 667990Listed by: KLINE MAY REALTY 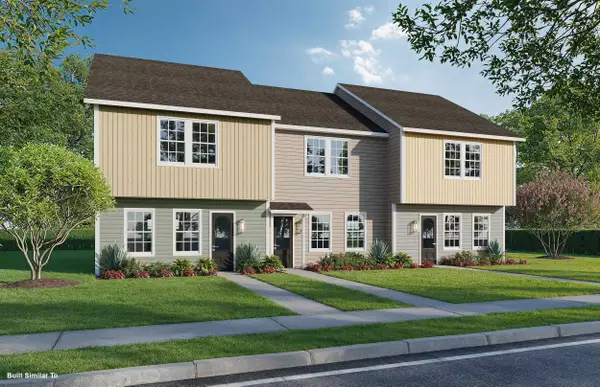 $262,900Pending3 beds 3 baths1,224 sq. ft.
$262,900Pending3 beds 3 baths1,224 sq. ft.Address Withheld By Seller, Harrisonburg, VA 22802
MLS# 667924Listed by: KLINE MAY REALTY- New
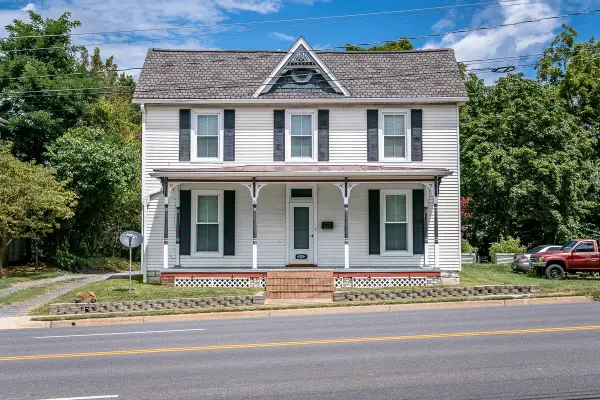 $400,000Active5 beds 2 baths2,518 sq. ft.
$400,000Active5 beds 2 baths2,518 sq. ft.Address Withheld By Seller, Harrisonburg, VA 22801
MLS# 667931Listed by: WEICHERT REALTORS NANCY BEAHM REAL ESTATE - New
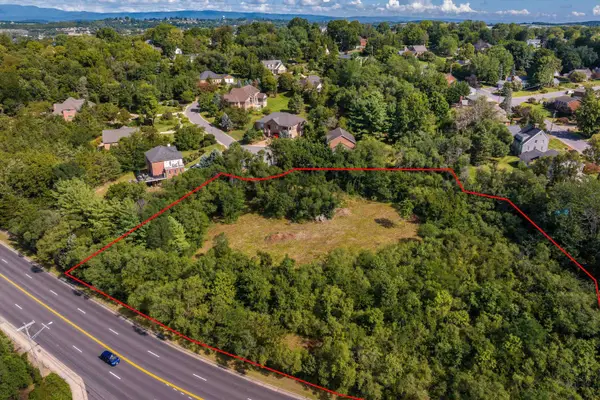 $249,900Active2.2 Acres
$249,900Active2.2 AcresAddress Withheld By Seller, Harrisonburg, VA 22801
MLS# 667891Listed by: NEXTHOME REALTY SELECT - New
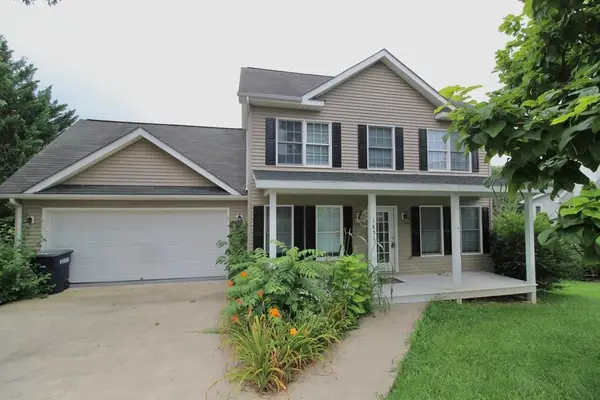 $499,900Active5 beds 4 baths2,482 sq. ft.
$499,900Active5 beds 4 baths2,482 sq. ft.Address Withheld By Seller, Harrisonburg, VA 22801
MLS# 667867Listed by: ROCKTOWN REALTY - New
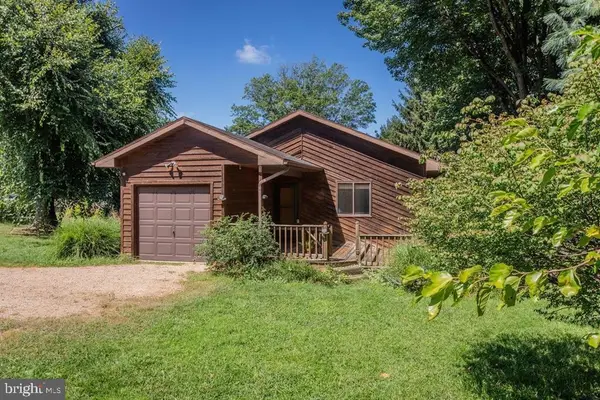 $309,000Active3 beds 2 baths1,132 sq. ft.
$309,000Active3 beds 2 baths1,132 sq. ft.510 Stonefield Ct, HARRISONBURG, VA 22802
MLS# VAHC2000464Listed by: OLD DOMINION REALTY - New
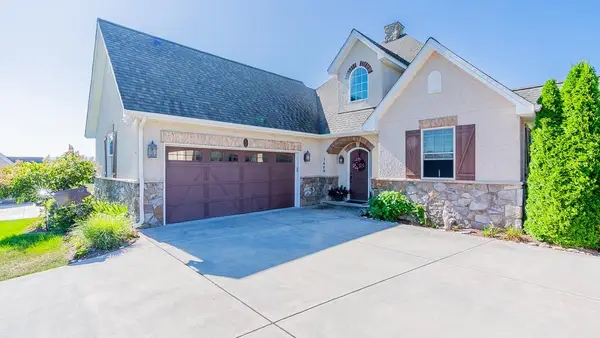 $599,900Active3 beds 3 baths3,485 sq. ft.
$599,900Active3 beds 3 baths3,485 sq. ft.Address Withheld By Seller, Harrisonburg, VA 22801
MLS# 667827Listed by: REAL BROKER LLC - New
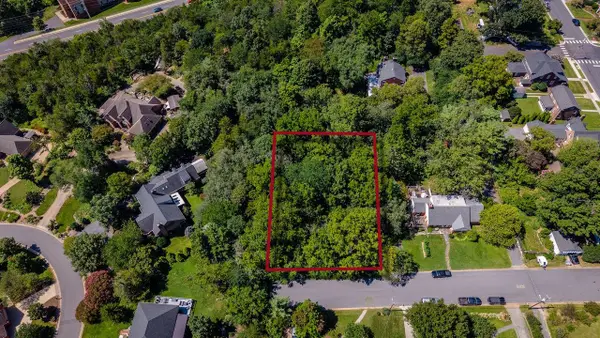 $178,000Active0.43 Acres
$178,000Active0.43 AcresAddress Withheld By Seller, Harrisonburg, VA 22801
MLS# 667806Listed by: KLINE MAY REALTY - New
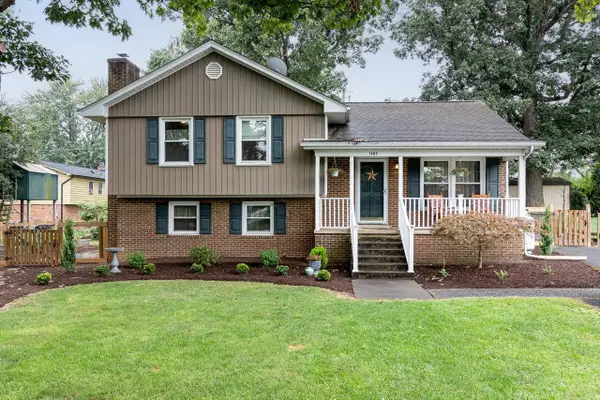 $365,000Active3 beds 2 baths1,745 sq. ft.
$365,000Active3 beds 2 baths1,745 sq. ft.Address Withheld By Seller, Harrisonburg, VA 22802
MLS# 667794Listed by: FUNKHOUSER REAL ESTATE GROUP - New
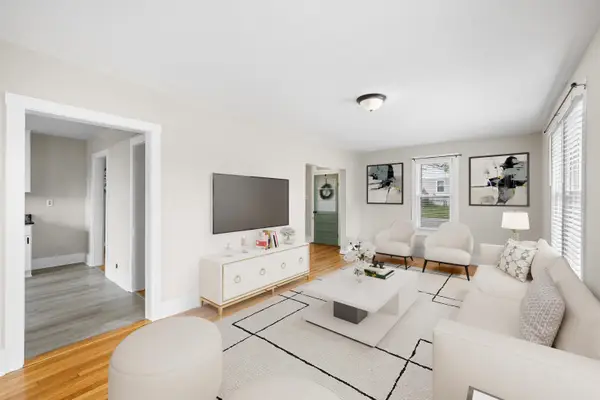 $335,000Active3 beds 2 baths2,106 sq. ft.
$335,000Active3 beds 2 baths2,106 sq. ft.Address Withheld By Seller, Harrisonburg, VA 22802
MLS# 667791Listed by: NEST REALTY GROUP STAUNTON
