459 Andergren Dr, Harrisonburg, VA 22801
Local realty services provided by:Better Homes and Gardens Real Estate Pathways
459 Andergren Dr,Harrisonburg, VA 22801
$539,900
- 4 Beds
- 3 Baths
- 4,372 sq. ft.
- Single family
- Pending
Listed by: debbie knupp
Office: kline may realty
MLS#:670140
Source:CHARLOTTESVILLE
Price summary
- Price:$539,900
- Price per sq. ft.:$123.49
About this home
Step into timeless elegance with this beautifully maintained 1974 brick French Provincial home, nestled in a quiet and established neighborhood in Harrisonburg. Boasting 4 bedrooms, including two primary suites and 3 full bathrooms, this home offers both comfort and versatility for a variety of lifestyles. From the moment you enter, you'll appreciate the thoughtful architectural details, including a formal living room with built-in bookshelves and a formal dining room complete with a built-in china cabinet. The family room features a wood-burning fireplace (unused in recent years). The kitchen includes a breakfast area, ideal for morning coffee or casual meals. But the true highlight of this home is the sun-drenched glassed-in sunroom, offering serene views of the professionally landscaped backyard and tranquil water garden. Additional features include: Irrigation system, unfinished walk-up attic with expandable potential (small room in attic was previously used as a gun room and alarm has been deactivated), and an outside basement entrance for convenient storage of lawn furniture, gardening tools or seasonal items. With spacious rooms, classic style, and outdoor beauty, this home is a rare find with room to make it your own.
Contact an agent
Home facts
- Year built:1974
- Listing ID #:670140
- Added:39 day(s) ago
- Updated:November 15, 2025 at 09:07 AM
Rooms and interior
- Bedrooms:4
- Total bathrooms:3
- Full bathrooms:3
- Living area:4,372 sq. ft.
Heating and cooling
- Cooling:Heat Pump
- Heating:Heat Pump
Structure and exterior
- Year built:1974
- Building area:4,372 sq. ft.
- Lot area:0.36 Acres
Schools
- High school:Harrisonburg
- Middle school:Thomas Harrison
- Elementary school:Spotswood (Harrisonburg)
Utilities
- Water:Public
- Sewer:Public Sewer
Finances and disclosures
- Price:$539,900
- Price per sq. ft.:$123.49
- Tax amount:$5,421 (2025)
New listings near 459 Andergren Dr
- New
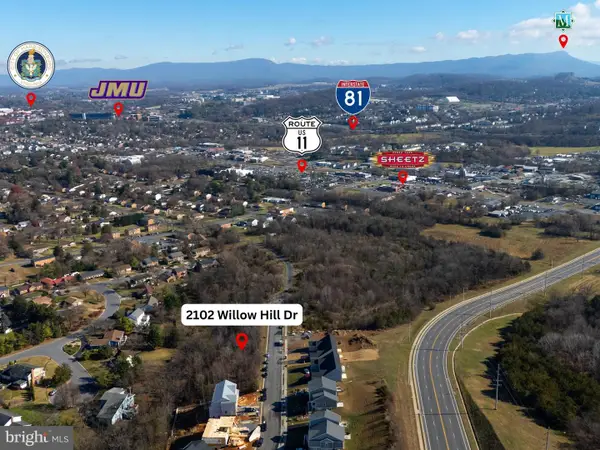 $80,000Active0.27 Acres
$80,000Active0.27 Acres2102 Willow Hill Dr, HARRISONBURG, VA 22801
MLS# VAHC2000518Listed by: OLD DOMINION REALTY - New
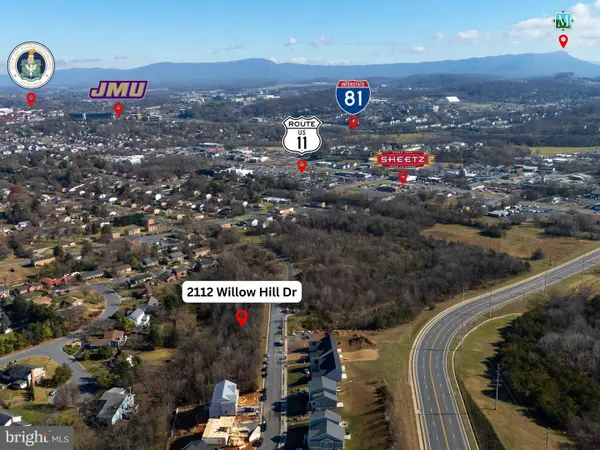 $80,000Active0.27 Acres
$80,000Active0.27 Acres2112 Willow Hill Dr, HARRISONBURG, VA 22801
MLS# VAHC2000524Listed by: OLD DOMINION REALTY - New
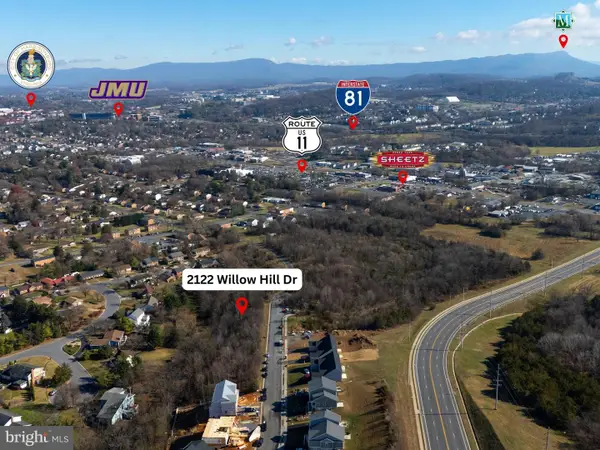 $80,000Active0.27 Acres
$80,000Active0.27 Acres2122 Willow Hill Dr, HARRISONBURG, VA 22801
MLS# VAHC2000526Listed by: OLD DOMINION REALTY - New
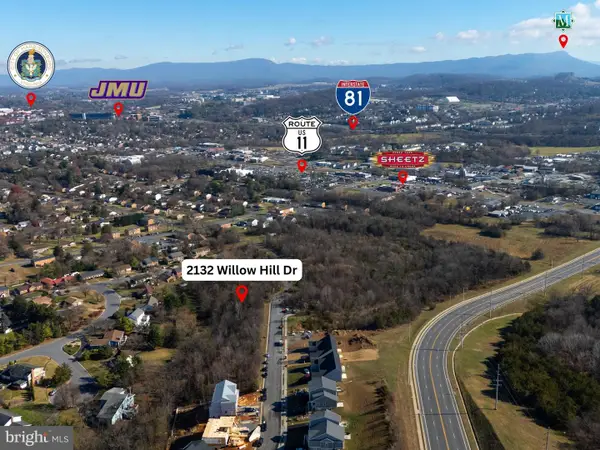 $80,000Active0.26 Acres
$80,000Active0.26 Acres2132 Willow Hill Dr, HARRISONBURG, VA 22801
MLS# VAHC2000528Listed by: OLD DOMINION REALTY - New
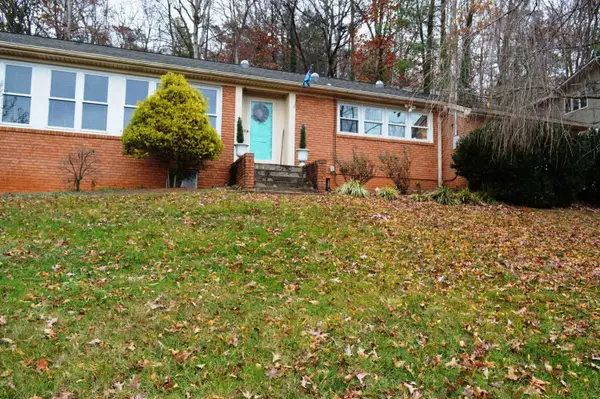 $498,500Active4 beds 3 baths3,109 sq. ft.
$498,500Active4 beds 3 baths3,109 sq. ft.1229 Woodcrest Cir, Harrisonburg, VA 22801
MLS# 671315Listed by: COLONIAL PROPERTY GROUP REALTY - New
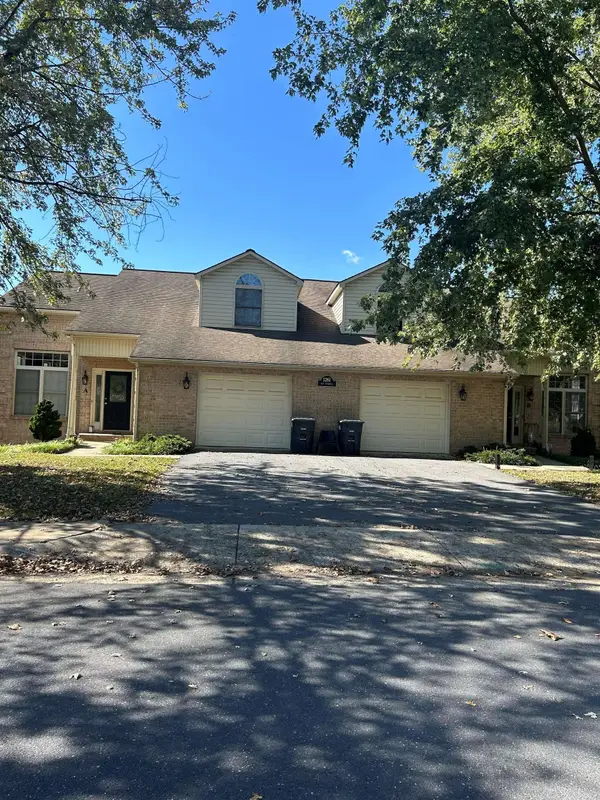 $849,500Active-- beds -- baths7,565 sq. ft.
$849,500Active-- beds -- baths7,565 sq. ft.1261 Old Windmill Cir, Harrisonburg, VA 22802
MLS# 671256Listed by: HARMAN REALTY INC - New
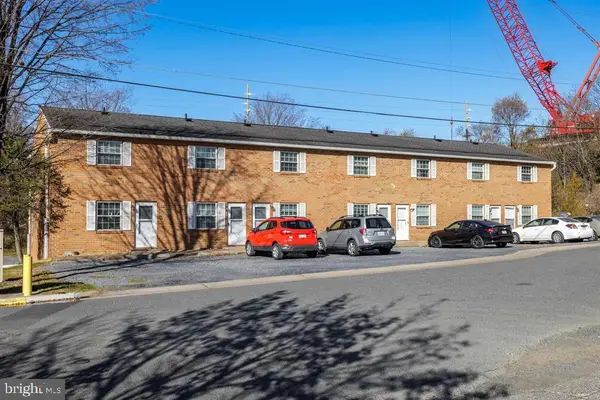 $1,849,000Active14 beds -- baths6,656 sq. ft.
$1,849,000Active14 beds -- baths6,656 sq. ft.91 Dutch Mill Ct, HARRISONBURG, VA 22801
MLS# VAHC2000520Listed by: OLD DOMINION REALTY - New
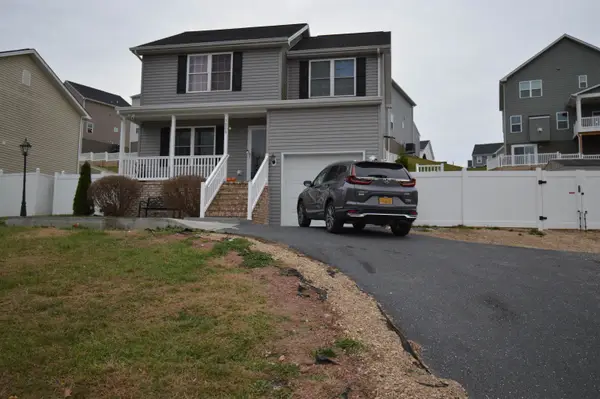 $399,900Active3 beds 3 baths1,668 sq. ft.
$399,900Active3 beds 3 baths1,668 sq. ft.1205 Greendale Rd, Harrisonburg, VA 22801
MLS# 671217Listed by: ROQUETA REAL ESTATE - New
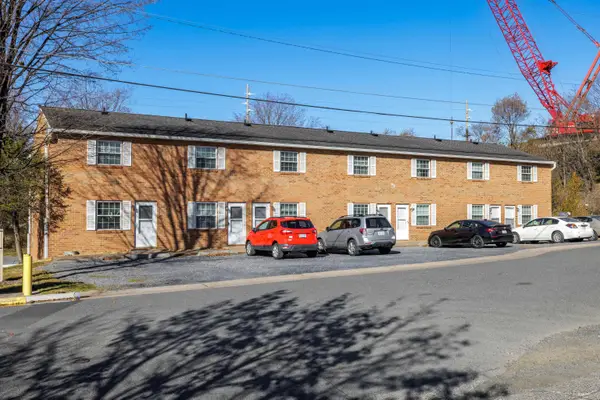 $1,849,000Active-- beds -- baths6,656 sq. ft.
$1,849,000Active-- beds -- baths6,656 sq. ft.91 Dutch Mill Ct, Harrisonburg, VA 22801
MLS# 671213Listed by: OLD DOMINION REALTY INC 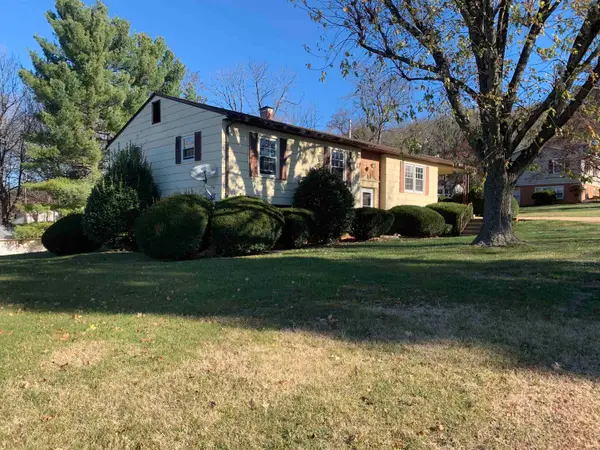 $330,000Pending5 beds 3 baths2,378 sq. ft.
$330,000Pending5 beds 3 baths2,378 sq. ft.1193 Nelson Dr, Harrisonburg, VA 22801
MLS# 671184Listed by: OLD DOMINION REALTY CROSSROADS
