Address Withheld By Seller, Harrisonburg, VA 22801
Local realty services provided by:Better Homes and Gardens Real Estate Pathways
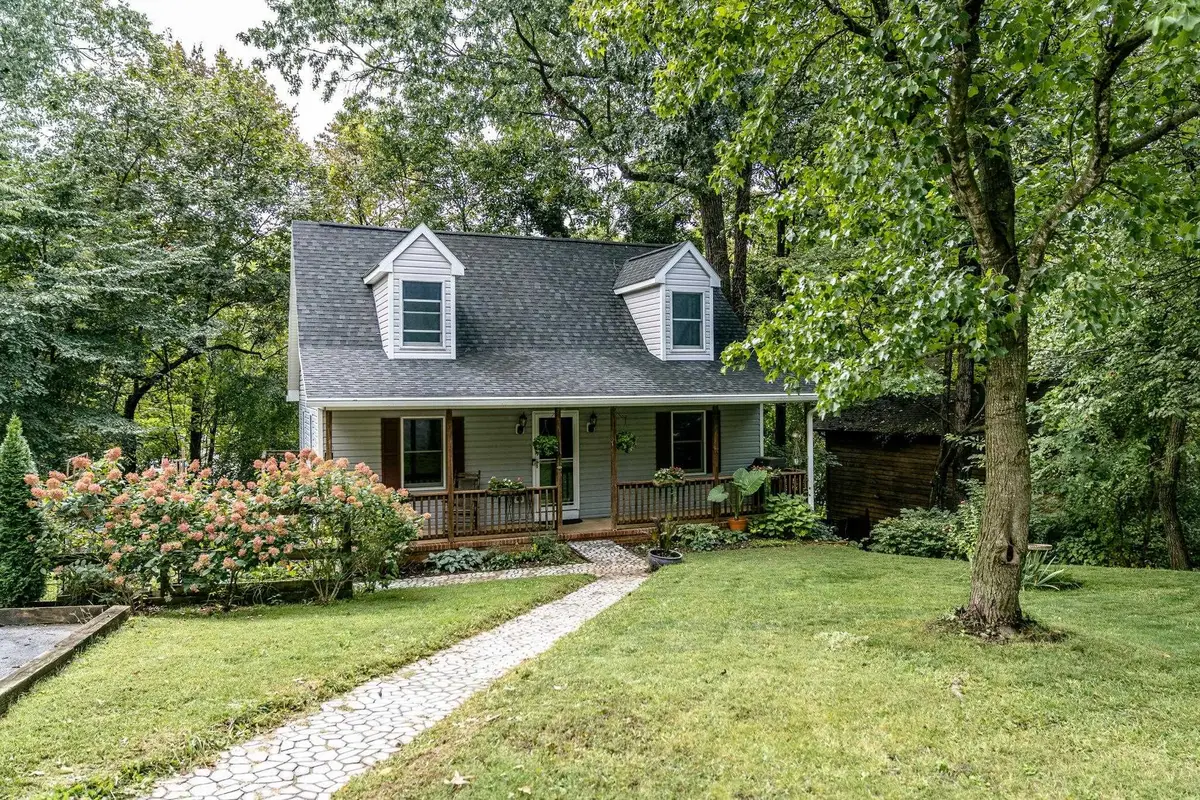
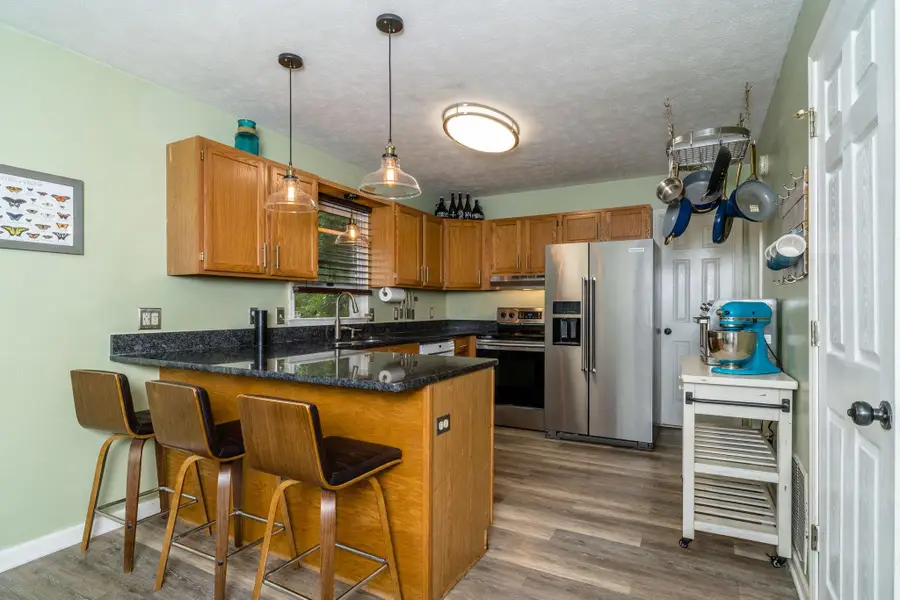
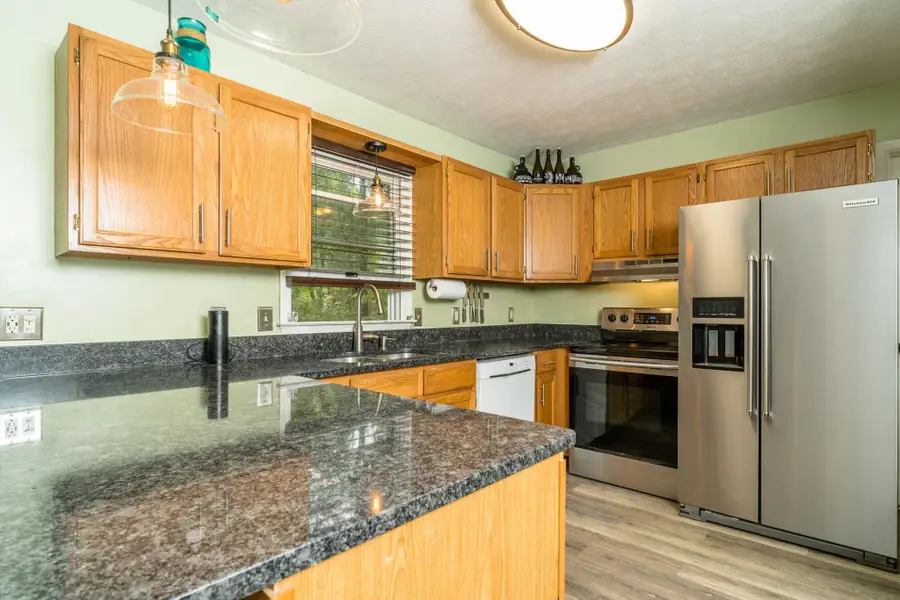
Address Withheld By Seller,Harrisonburg, VA 22801
$340,000
- 3 Beds
- 3 Baths
- 1,920 sq. ft.
- Single family
- Active
Listed by:michael harnish
Office:nest realty harrisonburg
MLS#:657178
Source:CHARLOTTESVILLE
Sorry, we are unable to map this address
Price summary
- Price:$340,000
- Price per sq. ft.:$177.08
About this home
This charming 3-bedroom, 2.5-bathroom Cape Cod-style cottage sits on a peaceful .26 acre lot surrounded by mature trees and lush greenery on a private cul-de-sac in the city of Harrisonburg. The inviting front porch welcomes you into a warm and thoughtfully designed interior, featuring an easy flow from front door through the living room, dining room to updated kitchen. Sliding doors open to a private deck, seamlessly blending indoor and outdoor living. The updated kitchen is equipped with stainless steel appliances, granite countertops, and warm wood cabinetry, along with a breakfast bar illuminated by stylish pendant lighting. Three comfortable bedrooms and 2.5 bathrooms make for just enough space. The property’s peaceful, natural setting offers a tranquil retreat whether you’re enjoying quiet mornings on the front porch or hosting gatherings in the open living space.
Contact an agent
Home facts
- Year built:1993
- Listing Id #:657178
- Added:324 day(s) ago
- Updated:August 15, 2025 at 02:56 PM
Rooms and interior
- Bedrooms:3
- Total bathrooms:3
- Full bathrooms:2
- Half bathrooms:1
- Living area:1,920 sq. ft.
Heating and cooling
- Cooling:Heat Pump
- Heating:Natural Gas
Structure and exterior
- Year built:1993
- Building area:1,920 sq. ft.
- Lot area:0.26 Acres
Schools
- High school:Rocktown
- Middle school:Skyline
- Elementary school:Stone Spring
Utilities
- Water:Public
- Sewer:Public Sewer
Finances and disclosures
- Price:$340,000
- Price per sq. ft.:$177.08
- Tax amount:$1,864 (2024)
New listings near 22801
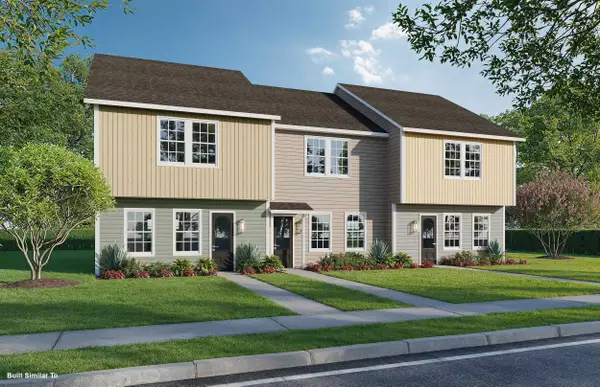 $262,900Pending3 beds 3 baths1,224 sq. ft.
$262,900Pending3 beds 3 baths1,224 sq. ft.Address Withheld By Seller, Harrisonburg, VA 22802
MLS# 667924Listed by: KLINE MAY REALTY- New
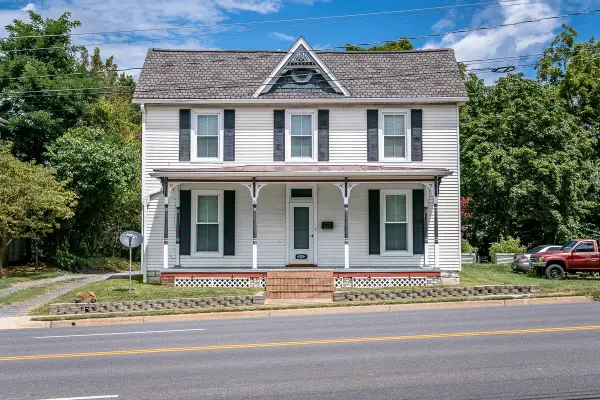 $400,000Active5 beds 2 baths2,518 sq. ft.
$400,000Active5 beds 2 baths2,518 sq. ft.Address Withheld By Seller, Harrisonburg, VA 22801
MLS# 667931Listed by: WEICHERT REALTORS NANCY BEAHM REAL ESTATE - New
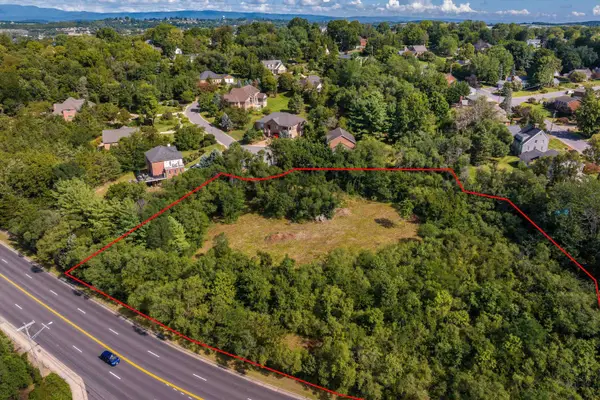 $249,900Active2.2 Acres
$249,900Active2.2 AcresAddress Withheld By Seller, Harrisonburg, VA 22801
MLS# 667891Listed by: NEXTHOME REALTY SELECT - New
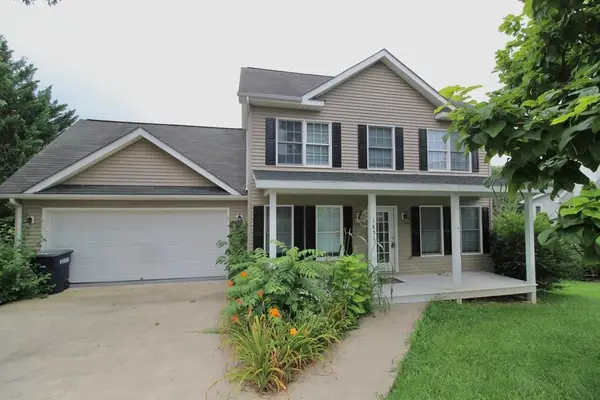 $499,900Active5 beds 4 baths2,482 sq. ft.
$499,900Active5 beds 4 baths2,482 sq. ft.Address Withheld By Seller, Harrisonburg, VA 22801
MLS# 667867Listed by: ROCKTOWN REALTY - New
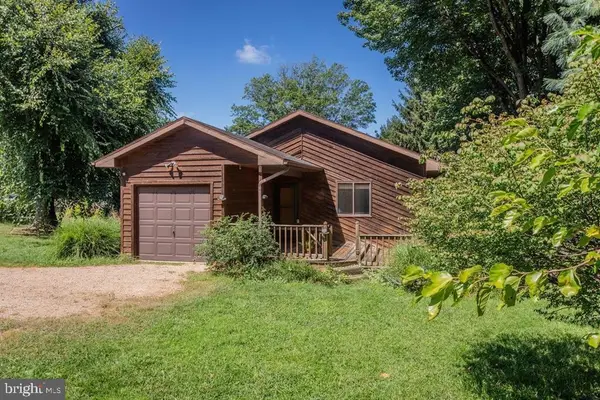 $309,000Active3 beds 2 baths1,132 sq. ft.
$309,000Active3 beds 2 baths1,132 sq. ft.510 Stonefield Ct, HARRISONBURG, VA 22802
MLS# VAHC2000464Listed by: OLD DOMINION REALTY - New
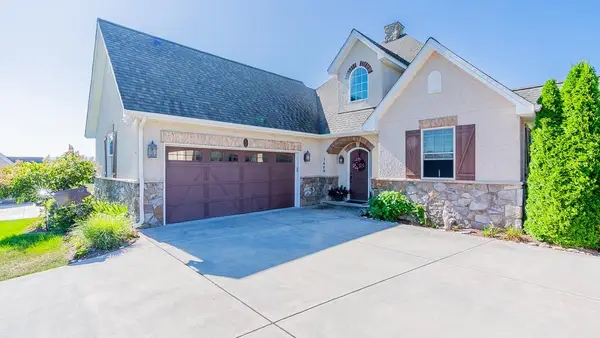 $599,900Active3 beds 3 baths3,485 sq. ft.
$599,900Active3 beds 3 baths3,485 sq. ft.Address Withheld By Seller, Harrisonburg, VA 22801
MLS# 667827Listed by: REAL BROKER LLC - New
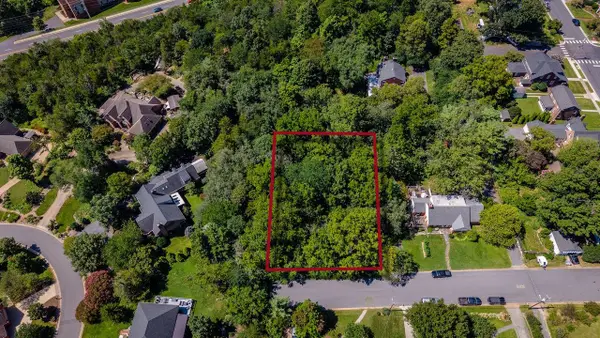 $178,000Active0.43 Acres
$178,000Active0.43 AcresAddress Withheld By Seller, Harrisonburg, VA 22801
MLS# 667806Listed by: KLINE MAY REALTY - New
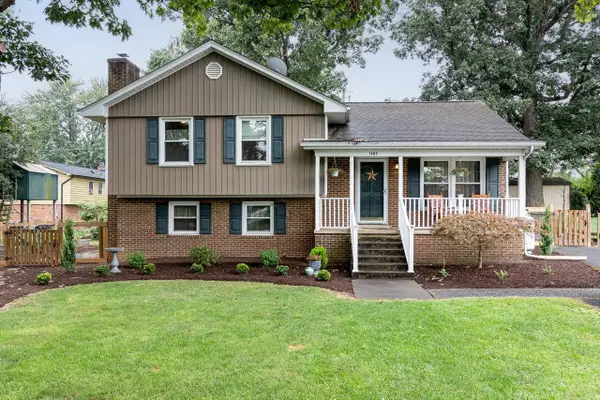 $365,000Active3 beds 2 baths1,745 sq. ft.
$365,000Active3 beds 2 baths1,745 sq. ft.Address Withheld By Seller, Harrisonburg, VA 22802
MLS# 667794Listed by: FUNKHOUSER REAL ESTATE GROUP - New
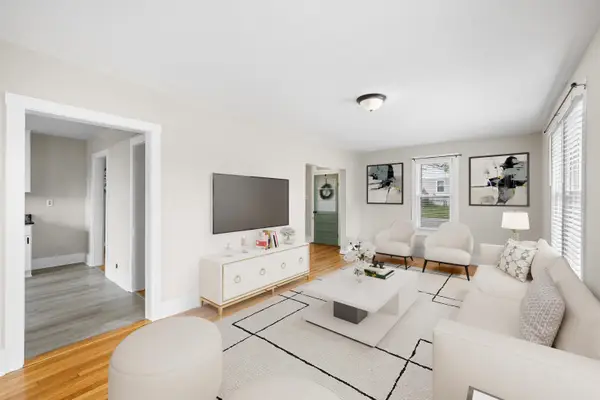 $335,000Active3 beds 2 baths2,106 sq. ft.
$335,000Active3 beds 2 baths2,106 sq. ft.Address Withheld By Seller, Harrisonburg, VA 22802
MLS# 667791Listed by: NEST REALTY GROUP STAUNTON - New
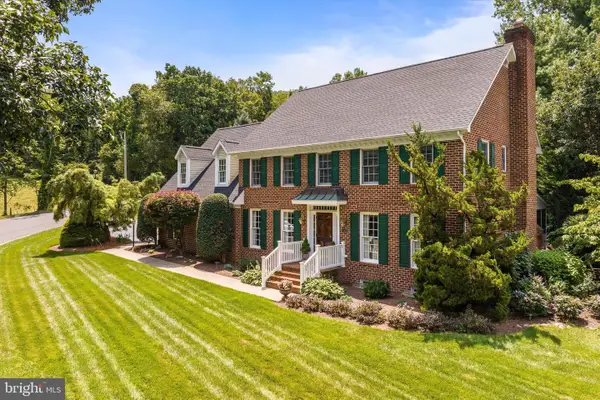 $679,000Active5 beds 3 baths3,033 sq. ft.
$679,000Active5 beds 3 baths3,033 sq. ft.263 Divot Dr, HARRISONBURG, VA 22802
MLS# VAHC2000462Listed by: MELINDA BEAM SHENONDOAH VALLEY REAL ESTATE
