11812 General Puller Highway, Hartfield, VA 23071
Local realty services provided by:Better Homes and Gardens Real Estate Native American Group
11812 General Puller Highway,Hartfield, VA 23071
$575,000
- 3 Beds
- 4 Baths
- 2,267 sq. ft.
- Single family
- Pending
Listed by: patti parsley
Office: long & foster real estate inc.
MLS#:10603844
Source:VA_REIN
Price summary
- Price:$575,000
- Price per sq. ft.:$253.64
About this home
An incredible opportunity to own a custom-built, 1-owner home on over 22 acres in Middlesex. This home was built by Herbert Johnson, a highly respected local builder. As you approach the long drive, you'll feel you’ve entered your own private oasis. An inground pool, great for entertaining .The home offers 1-level living primary and amazing spa like bath with 2 large guest bedrooms. Upon entering from the garage, you step directly to the kitchen, which serves as the heart of the home w/custom cabinets & upgraded appliances, including dble ovens, a microwave,refrigerator, & dishwasher. Highlights include a walk-in pantry, laundry room, & half bath. There is a formal dining room and a spacious family room with a gas fireplace insert, providing views of the pool through custom windows & doors.The 2 guest bedrooms share a hall bath, while an walk-up attic features a finished room that can serve as a bunk or game room— for family visits. The property also includes a whole-house generator.
Contact an agent
Home facts
- Year built:1987
- Listing ID #:10603844
- Updated:November 15, 2025 at 09:06 AM
Rooms and interior
- Bedrooms:3
- Total bathrooms:4
- Full bathrooms:2
- Half bathrooms:2
- Living area:2,267 sq. ft.
Heating and cooling
- Cooling:Central Air
- Heating:Forced Hot Air, Propane Gas
Structure and exterior
- Roof:Composite
- Year built:1987
- Building area:2,267 sq. ft.
Schools
- High school:Middlesex
- Middle school:St. Clare Walker Middle
- Elementary school:Middlesex Elementary
Utilities
- Water:Water Heater - Electric, Well
- Sewer:Septic
Finances and disclosures
- Price:$575,000
- Price per sq. ft.:$253.64
- Tax amount:$2,340
New listings near 11812 General Puller Highway
- New
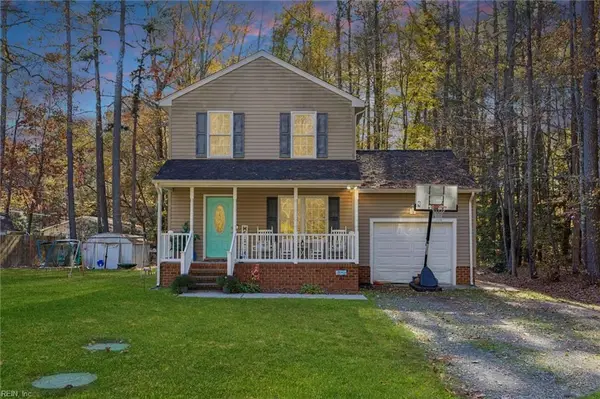 $279,500Active3 beds 2 baths1,316 sq. ft.
$279,500Active3 beds 2 baths1,316 sq. ft.262 Columbine Dr, Hartfield, VA 23071
MLS# 10610287Listed by: EXP Realty LLC 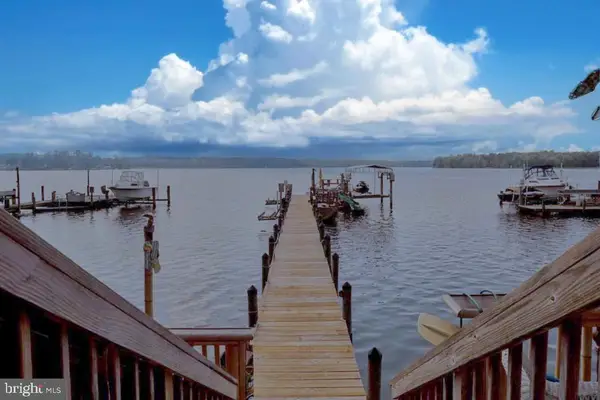 $140,000Active1.2 Acres
$140,000Active1.2 Acres100 Point Anne Dr, HARTFIELD, VA 23071
MLS# VAMX2000262Listed by: CHARIS REALTY GROUP- New
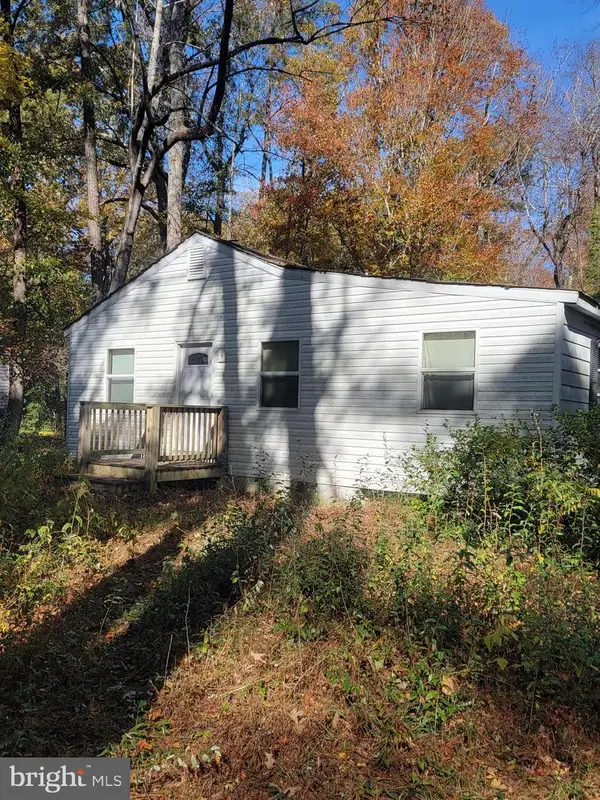 $150,000Active3 beds 2 baths1,224 sq. ft.
$150,000Active3 beds 2 baths1,224 sq. ft.89 Poplar Dr, HARTFIELD, VA 23071
MLS# VAMX2000268Listed by: ERWIN REALTY  $140,000Active1.2 Acres
$140,000Active1.2 Acres0 Point Anne Dr, HARTFIELD, VA 23071
MLS# VAMX2000262Listed by: CHARIS REALTY GROUP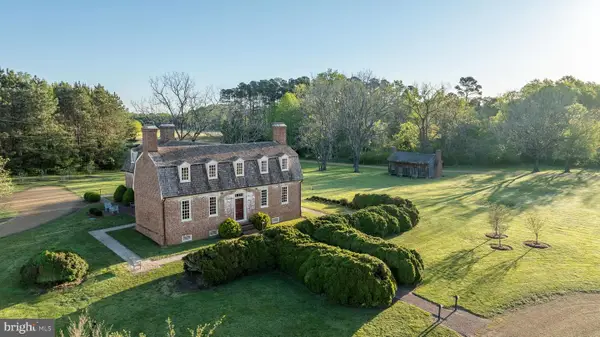 $2,800,000Active3 beds 4 baths5,050 sq. ft.
$2,800,000Active3 beds 4 baths5,050 sq. ft.1425 Twiggs Ferry Rd, HARTFIELD, VA 23071
MLS# VAMX2000210Listed by: SHAHEEN, RUTH, MARTIN & FONVILLE REAL ESTATE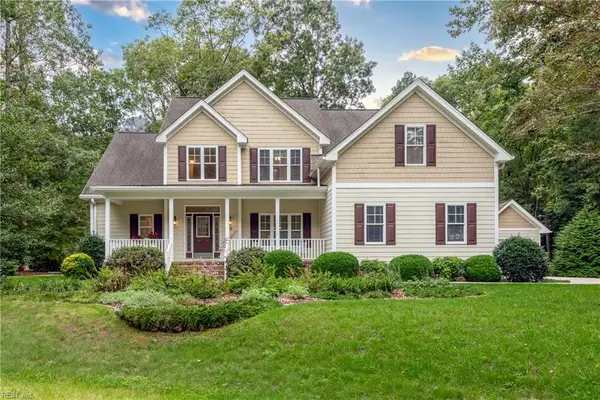 $739,000Active4 beds 3 baths2,866 sq. ft.
$739,000Active4 beds 3 baths2,866 sq. ft.48 Turtle Point Lane, Hartfield, VA 23071
MLS# 10603906Listed by: RE/MAX Capital $351,500Active3 beds 2 baths951 sq. ft.
$351,500Active3 beds 2 baths951 sq. ft.97 Villa Ridge Drive #2-F, Hartfield, VA 23071
MLS# 10601092Listed by: Gloucester Realty Corporation $1,300,000Active2 beds 2 baths1,146 sq. ft.
$1,300,000Active2 beds 2 baths1,146 sq. ft.975 Wilton Creek Rd, HARTFIELD, VA 23071
MLS# VAMX2000252Listed by: BRAGG & COMPANY REAL ESTATE, LLC. $67,000Active1.53 Acres
$67,000Active1.53 Acres000 Point Anne Dr, HARTFIELD, VA 23071
MLS# VAMX2000248Listed by: ERWIN REALTY
