1718 Mariners Woods Drive, Hartfield, VA 23071
Local realty services provided by:Better Homes and Gardens Real Estate Base Camp
Listed by: david dew, kathleen dew
Office: isabell k. horsley r. e., ltd.
MLS#:2528777
Source:RV
Price summary
- Price:$1,450,000
- Price per sq. ft.:$418.11
- Monthly HOA dues:$25
About this home
Welcome to this gorgeous home on the Piankatank River, offering wide, breathtaking views, deep water, & the luxuries you dream of in a coastal retreat. This property is designed for the ultimate outdoor lifestyle. Enjoy 7-8’ MLW at the fabulous pier, complete with a large covered boat slip & a 10k lift, multiple sitting areas, water, electricity, & panoramic river views. Spend your days fishing, tubing, cruising, or head out to the open Chesapeake Bay. The screened porch, featuring a bar & full-sized fridge, opens onto a wrap-around waterside deck, perfect for entertaining or relaxing while taking in the view. Inside, the home is oriented to maximize waterfront vistas. The living room boasts a vaulted 2-story ceiling, wood-burning fireplace, & walls of glass & sliders leading to the deck. A formal dining room flows into the kitchen, which features a large island, dry bar, & wood-burning fireplace, creating a warm & inviting atmosphere. The main-floor primary suite is a true retreat with water views, deck access, FP, 2 walk-in closets, & a spacious bathroom with a walk-in shower & jetted tub. A convenient laundry room is just steps away. Upstairs, there are 2 generous waterfront BDRMS, a bonus room, & a full bath, perfect for guests or family. The basement provides additional lounge space with a kitchenette, full bathroom, & ample storage. The 3-bay garage is connected by a breezeway. Ideally located just mins to Piankatank River Golf Course, 10 mins to Deltaville, 25 mins to Gloucester, & about an hour to RVA. Come relax at this waterfront retreat! *Featured Sheet*
Contact an agent
Home facts
- Year built:1989
- Listing ID #:2528777
- Added:133 day(s) ago
- Updated:December 17, 2025 at 06:56 PM
Rooms and interior
- Bedrooms:3
- Total bathrooms:4
- Full bathrooms:3
- Half bathrooms:1
- Living area:3,468 sq. ft.
Heating and cooling
- Cooling:Central Air
- Heating:Electric, Heat Pump
Structure and exterior
- Roof:Composition
- Year built:1989
- Building area:3,468 sq. ft.
- Lot area:2.14 Acres
Schools
- High school:Middlesex
- Middle school:Middlesex
- Elementary school:Middlesex
Utilities
- Water:Well
- Sewer:Septic Tank
Finances and disclosures
- Price:$1,450,000
- Price per sq. ft.:$418.11
- Tax amount:$5,043 (2025)
New listings near 1718 Mariners Woods Drive
- New
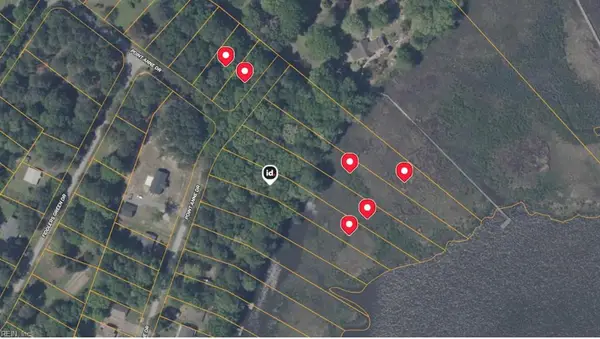 $30,000Active0.28 Acres
$30,000Active0.28 Acres.277ac Point Anne, Hartfield, VA 23071
MLS# 10613124Listed by: CENTURY 21 Nachman Realty - New
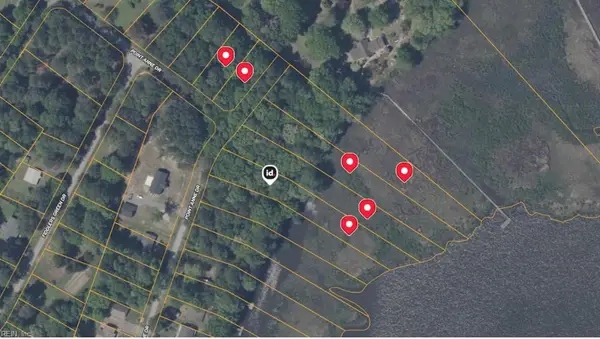 $30,000Active0.31 Acres
$30,000Active0.31 Acres.307ac Point Anne, Hartfield, VA 23071
MLS# 10613313Listed by: CENTURY 21 Nachman Realty - New
 $69,000Active0.82 Acres
$69,000Active0.82 Acres.825ac Point Anne, Hartfield, VA 23071
MLS# 10613318Listed by: CENTURY 21 Nachman Realty  $315,000Pending3 beds 3 baths1,592 sq. ft.
$315,000Pending3 beds 3 baths1,592 sq. ft.78 Hickory Drive, Hartfield, VA 23071
MLS# 10612840Listed by: LPT Realty LLC $895,000Pending7 beds 5 baths4,003 sq. ft.
$895,000Pending7 beds 5 baths4,003 sq. ft.941 Wilton Coves Dr, HARTFIELD, VA 23071
MLS# VAMX2000272Listed by: COBBLESTONE REALTY INC.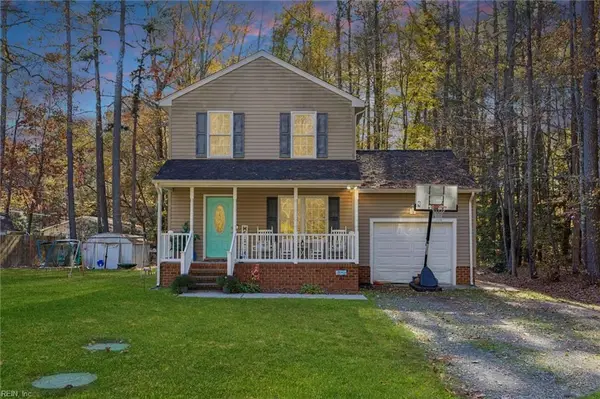 $279,500Active3 beds 2 baths1,316 sq. ft.
$279,500Active3 beds 2 baths1,316 sq. ft.262 Columbine Dr, Hartfield, VA 23071
MLS# 10610287Listed by: EXP Realty LLC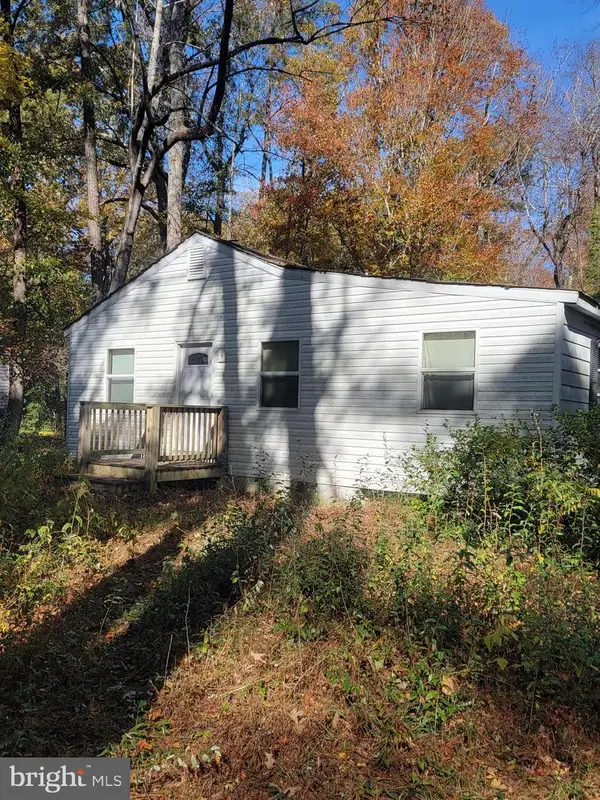 $150,000Active3 beds 2 baths1,224 sq. ft.
$150,000Active3 beds 2 baths1,224 sq. ft.89 Poplar Dr, HARTFIELD, VA 23071
MLS# VAMX2000268Listed by: ERWIN REALTY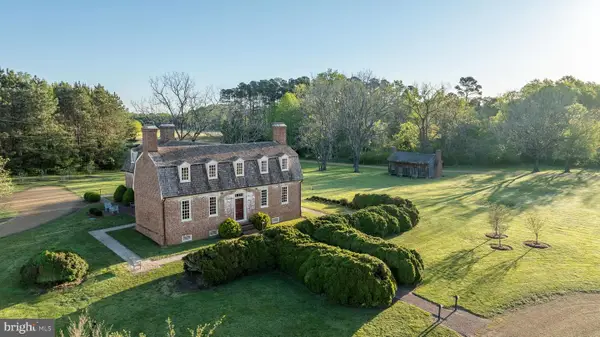 $2,800,000Active3 beds 4 baths5,050 sq. ft.
$2,800,000Active3 beds 4 baths5,050 sq. ft.1425 Twiggs Ferry Rd, HARTFIELD, VA 23071
MLS# VAMX2000210Listed by: SHAHEEN, RUTH, MARTIN & FONVILLE REAL ESTATE $739,000Active4 beds 3 baths2,866 sq. ft.
$739,000Active4 beds 3 baths2,866 sq. ft.48 Turtle Point Lane, Hartfield, VA 23071
MLS# 2503321Listed by: RE/MAX CAPITAL $351,500Active3 beds 2 baths951 sq. ft.
$351,500Active3 beds 2 baths951 sq. ft.97 Villa Ridge Drive #2-F, Hartfield, VA 23071
MLS# 10601092Listed by: Gloucester Realty Corporation
