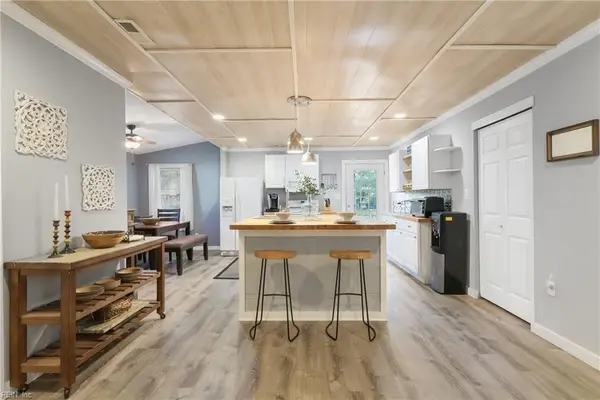283 Steamboat Lane, Hartfield, VA 23071
Local realty services provided by:Better Homes and Gardens Real Estate Base Camp
283 Steamboat Lane,Hartfield, VA 23071
$582,500
- 3 Beds
- 3 Baths
- 2,364 sq. ft.
- Single family
- Active
Listed by:shelly ritter
Office:isabell k. horsley real estate
MLS#:2526607
Source:RV
Price summary
- Price:$582,500
- Price per sq. ft.:$246.4
- Monthly HOA dues:$16.67
About this home
This lovely home sits in the desirable community of The Landing that is surrounded by the beautiful Piankatank River Golf Course. Perfectly positioned on the 6th hole, this home was custom-designed and built with ease of living in mind. The welcoming front porch invites you to come in - or pause a moment to relax and enjoy the natural gardens out front. Inside, the living room feels warm and open, with a cozy fireplace, elegant tray ceilings, and views out to the screened porch and backyard. The space flows effortlessly into the dining area and open kitchen, which is designed for efficient cooking and casual meals - there’s even room for a breakfast table so you can chat with the chef while they cook. The primary suite is conveniently located on the main floor offering an ensuite bath with tiled shower, and custom walk-in closet. Just behind the living room, you’ll find a quiet, tucked away den with its own access to the screen porch and a wet-bar. Across the way is a charming guest bedroom and hall bath. Upstairs you’ll discover a private suite ideal for overnight guests or a comfortable home office. One of the home’s standout features is the expansive 53’ x 10’ screened porch overlooking the lush backyard—a dream setting for garden parties, relaxed dinners, or simply soaking in the peaceful greenery. The Landing is a golf cart friendly community, complete with a restaurant that serves a great lunch, and Breezeline internet service to keep you connected.
Contact an agent
Home facts
- Year built:2006
- Listing ID #:2526607
- Added:4 day(s) ago
- Updated:September 22, 2025 at 08:17 PM
Rooms and interior
- Bedrooms:3
- Total bathrooms:3
- Full bathrooms:3
- Living area:2,364 sq. ft.
Heating and cooling
- Cooling:Central Air, Zoned
- Heating:Electric, Heat Pump, Zoned
Structure and exterior
- Roof:Composition, Shingle
- Year built:2006
- Building area:2,364 sq. ft.
- Lot area:1.29 Acres
Schools
- High school:Middlesex
- Middle school:Saint Clare Walker
- Elementary school:Middlesex
Utilities
- Water:Well
- Sewer:Septic Tank
Finances and disclosures
- Price:$582,500
- Price per sq. ft.:$246.4
- Tax amount:$2,291 (2025)
New listings near 283 Steamboat Lane
- New
 $390,000Active3 beds 2 baths1,690 sq. ft.
$390,000Active3 beds 2 baths1,690 sq. ft.150 Churchill Road, Hartfield, VA 23071
MLS# 10603024Listed by: Abbitt Realty Company LLC  $925,000Active3 beds 4 baths2,380 sq. ft.
$925,000Active3 beds 4 baths2,380 sq. ft.1033 Wilton Coves Drive, Hartfield, VA 23071
MLS# 2525471Listed by: ISABELL K. HORSLEY REAL ESTATE $351,500Active3 beds 2 baths951 sq. ft.
$351,500Active3 beds 2 baths951 sq. ft.97 Villa Ridge Drive #2-F, Hartfield, VA 23071
MLS# 10601092Listed by: Gloucester Realty Corporation $325,900Active3 beds 2 baths1,404 sq. ft.
$325,900Active3 beds 2 baths1,404 sq. ft.563 Coach Point, Hartfield, VA 23071
MLS# 2524805Listed by: ISABELL K. HORSLEY REAL ESTATE $1,500,000Active2 beds 2 baths1,146 sq. ft.
$1,500,000Active2 beds 2 baths1,146 sq. ft.975 Wilton Creek Rd, HARTFIELD, VA 23071
MLS# VAMX2000252Listed by: BRAGG & COMPANY REAL ESTATE, LLC. $72,000Active1.53 Acres
$72,000Active1.53 Acres000 Point Anne Dr, HARTFIELD, VA 23071
MLS# VAMX2000248Listed by: ERWIN REALTY $335,000Pending3 beds 2 baths1,382 sq. ft.
$335,000Pending3 beds 2 baths1,382 sq. ft.44 Spruce Drive, Hartfield, VA 23071
MLS# 2523980Listed by: KELLER WILLIAMS REALTY $269,900Pending2 beds 2 baths1,140 sq. ft.
$269,900Pending2 beds 2 baths1,140 sq. ft.101 Huckleberry Drive, Hartfield, VA 23071
MLS# 10598871Listed by: Southern Trade Realty Inc. $749,900Active3 beds 2 baths2,741 sq. ft.
$749,900Active3 beds 2 baths2,741 sq. ft.846 Twiggs Ferry Road, Hartfield, VA 23071
MLS# 2523181Listed by: MASON REALTY, INC.
