0 Joshua Beach, Hartwood, VA 22406
Local realty services provided by:Better Homes and Gardens Real Estate Cassidon Realty
0 Joshua Beach,Fredericksburg, VA 22406
$759,900
- 3 Beds
- 3 Baths
- 2,522 sq. ft.
- Single family
- Active
Listed by: christopher m burns
Office: coldwell banker elite
MLS#:VAST2042326
Source:BRIGHTMLS
Price summary
- Price:$759,900
- Price per sq. ft.:$301.31
About this home
Peaceful, treed homesite of 3.4 acres in Stafford County just off Route 17 N./Warrenton Road. Enjoy the this opportunity to build one of Atlantic Builders popular single level homes on a beautiful and spacious idyllic homesite that backs to trees, offering privacy and natural beauty. All while being just minutes from Route 17, Downtown Fredericksburg, and a wide array of shopping, dining, and first class recreation including Lake Mooney and the Gauntlet Golf Club.
Our award winning main level living homes include the Chesapeake, Bridgewater and Wingate home designs which offer 3 bedrooms, 2-2.5 baths, dramatic open layouts with foodie kitchens, spacious family rooms and even more space to expand on the lower level.
The Bridgewater is a spacious 3 bedroom 2.5 bath home offering main level living in an updated design and can be built on a basement foundation. The light-filled kitchen and breakfast area join the great room in creating an open floor plan designed for family living or entertaining. The master suite features dual walk-in closets and a luxury bath with an oversized walk-in shower. Bedrooms 2 and 3 are separated by a shared bath. On the main level, the Study is perfectly located as a home office or can be changed to an optional 4th Bedroom and Full Bath, and there is a separate formal dining room. Additional options are available to extend square footage on main level and in the basement. Photos of model home may show options not included in the base pricing.
Contact an agent
Home facts
- Year built:2025
- Listing ID #:VAST2042326
- Added:123 day(s) ago
- Updated:December 31, 2025 at 02:48 PM
Rooms and interior
- Bedrooms:3
- Total bathrooms:3
- Full bathrooms:2
- Half bathrooms:1
- Living area:2,522 sq. ft.
Heating and cooling
- Cooling:Energy Star Cooling System, Programmable Thermostat
- Heating:Electric, Programmable Thermostat
Structure and exterior
- Roof:Architectural Shingle
- Year built:2025
- Building area:2,522 sq. ft.
- Lot area:3.4 Acres
Schools
- High school:MOUNTAIN VIEW
- Middle school:T. BENTON GAYLE
- Elementary school:HARTWOOD
Utilities
- Water:Well
- Sewer:Private Septic Tank
Finances and disclosures
- Price:$759,900
- Price per sq. ft.:$301.31
New listings near 0 Joshua Beach
- New
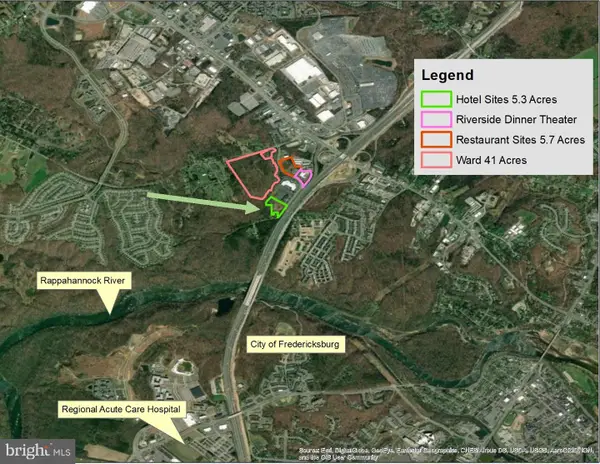 $2,000,000Active5.3 Acres
$2,000,000Active5.3 AcresRiverside Pkwy, FREDERICKSBURG, VA 22406
MLS# VAST2044894Listed by: WEICHERT, REALTORS - Coming Soon
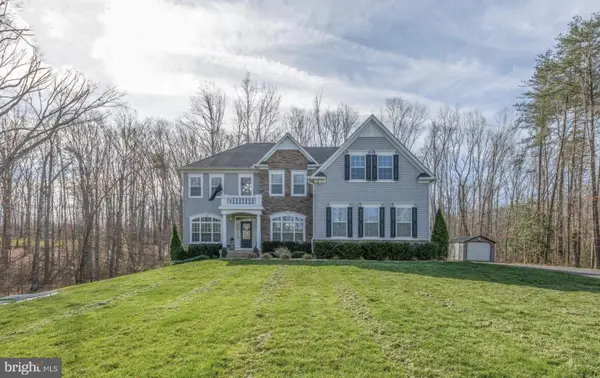 $925,000Coming Soon6 beds 5 baths
$925,000Coming Soon6 beds 5 baths155 Tyson Ct, FREDERICKSBURG, VA 22406
MLS# VAST2044808Listed by: KELLER WILLIAMS REALTY - New
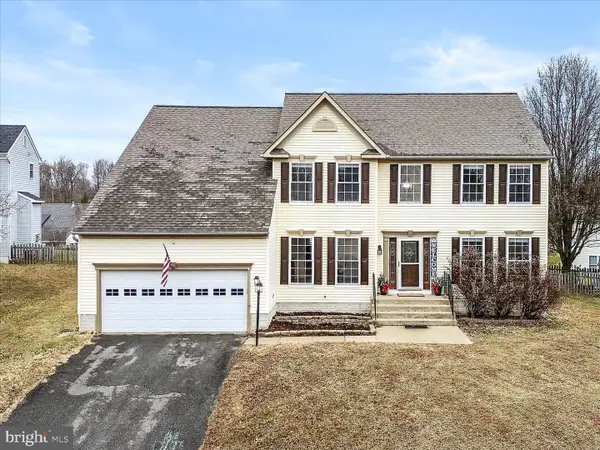 $625,000Active5 beds 5 baths4,448 sq. ft.
$625,000Active5 beds 5 baths4,448 sq. ft.28 Basalt Dr, FREDERICKSBURG, VA 22406
MLS# VAST2044718Listed by: KELLER WILLIAMS REALTY 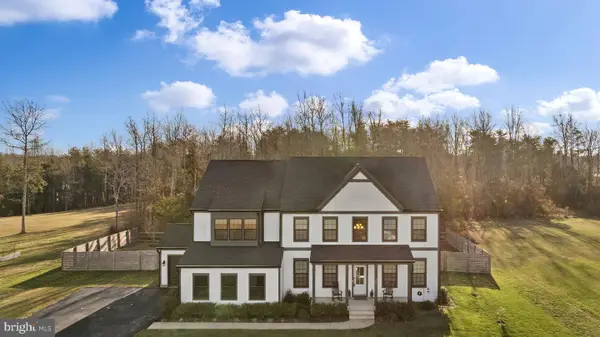 $849,900Active4 beds 3 baths4,360 sq. ft.
$849,900Active4 beds 3 baths4,360 sq. ft.102 Liberty Hall Dr, FREDERICKSBURG, VA 22406
MLS# VAST2044758Listed by: PORCH & STABLE REALTY, LLC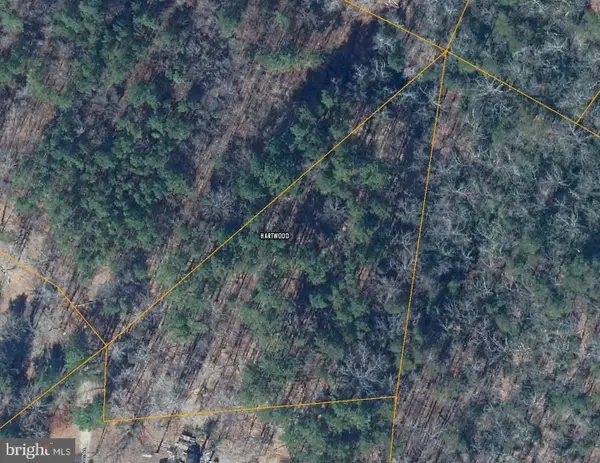 $90,000Pending1.35 Acres
$90,000Pending1.35 Acres0 Powhatan Trail, FREDERICKSBURG, VA 22406
MLS# VAST2044780Listed by: EXP REALTY, LLC- Coming Soon
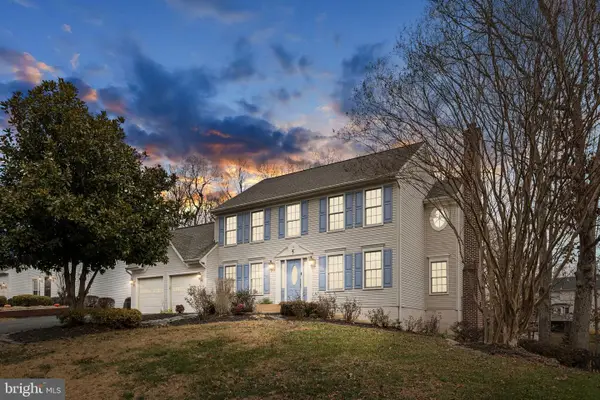 $645,000Coming Soon5 beds 4 baths
$645,000Coming Soon5 beds 4 baths41 Baldwin Dr, FREDERICKSBURG, VA 22406
MLS# VAST2044708Listed by: BURRELL REALTY 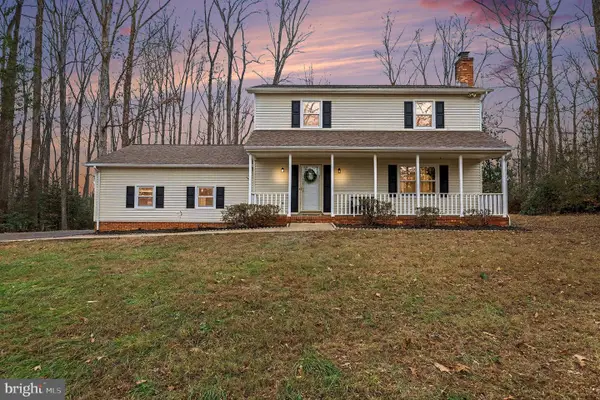 $468,000Pending3 beds 3 baths1,664 sq. ft.
$468,000Pending3 beds 3 baths1,664 sq. ft.2918 Mountain View Rd, STAFFORD, VA 22556
MLS# VAST2044706Listed by: BERKSHIRE HATHAWAY HOMESERVICES PENFED REALTY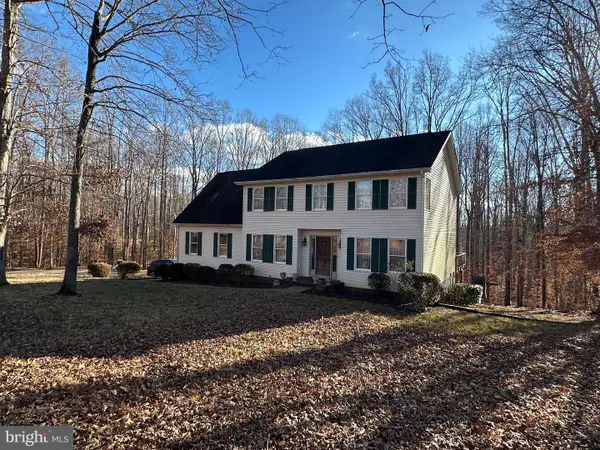 $499,900Active5 beds 3 baths2,414 sq. ft.
$499,900Active5 beds 3 baths2,414 sq. ft.57 Holly Berry Rd, FREDERICKSBURG, VA 22406
MLS# VAST2044704Listed by: WEICHERT, REALTORS- Coming Soon
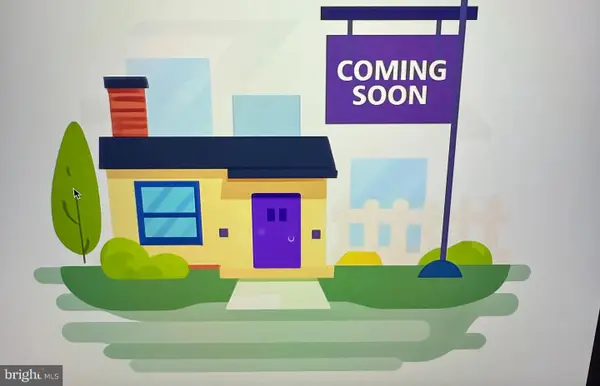 $570,000Coming Soon5 beds 3 baths
$570,000Coming Soon5 beds 3 baths107 Richards Ferry Rd, FREDERICKSBURG, VA 22406
MLS# VAST2044608Listed by: PIEDMONT FINE PROPERTIES - Coming Soon
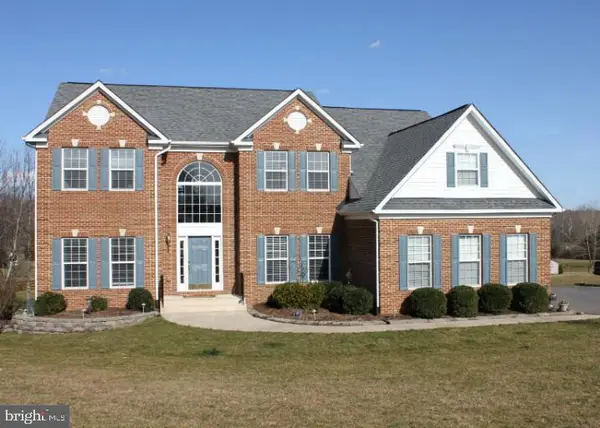 $975,000Coming Soon5 beds 5 baths
$975,000Coming Soon5 beds 5 baths67 Whirlaway Dr, STAFFORD, VA 22556
MLS# VAST2044580Listed by: REAL BROKER, LLC
