21 Wentworth Dr, Hartwood, VA 22406
Local realty services provided by:Better Homes and Gardens Real Estate GSA Realty
21 Wentworth Dr,Fredericksburg, VA 22406
$949,000
- 7 Beds
- 7 Baths
- 7,740 sq. ft.
- Single family
- Active
Listed by: christy d. darrah margoupis, amanda blalock
Office: berkshire hathaway homeservices penfed realty
MLS#:VAST2040450
Source:BRIGHTMLS
Price summary
- Price:$949,000
- Price per sq. ft.:$122.61
About this home
Absolutely No Fault of the Sellers — Back on Market & Better Than Ever!
Experience refined estate living on more than three private, wooded acres in sought-after South Stafford—just a short walk from the Rappahannock River. This one-owner, custom-built masterpiece offers over 7,000 square feet of living space across three beautifully designed levels, blending sophistication, comfort, and extraordinary efficiency. With seven bedrooms, five full baths, and two half baths, this home redefines multigenerational living and entertaining on a grand scale. A grand double-door entry welcomes you into a soaring two-story foyer and a breathtaking family room framed by a wall of windows that flood the space with natural light. The gourmet kitchen is equipped with double ovens, a vegetable sink, and abundant cabinetry, flowing seamlessly into the sunroom and elegant dining area. A main-level bedroom with ensuite bath offers comfort and flexibility for guests or extended family. The original three-car garage has been transformed into a massive bonus space—perfect for recreation, events, or creative pursuits.
Upstairs, the primary suite provides a private retreat with dual walk-in closets and a spa-inspired bath featuring an oversized shower and jacuzzi tub. Three additional bedrooms include one ensuite and two connected by a Jack & Jill layout, with a convenient laundry room nearby. The fully finished walk-out basement expands the living experience with a granite kitchenette and bar seating for six, built-in microwave, mini fridge, and drop-in sink. A soundproofed media room offers the ideal setup for a theater, podcast studio, or music space. Two additional bedrooms (one ensuite), a half bath, workout/flex room, and second laundry area make this level ideal for extended family or guests.
Between 2022–2025, this home has been extensively upgraded to elevate both comfort and appeal:
• Bathrooms fully renovated with upgraded vanities, new tile flooring, and a reimagined primary suite bath with a walk-in shower and refined finishes
• Basement carpet replaced (2022) and refreshed tile throughout multiple baths
• Five toilets replaced for a complete plumbing refresh
• Driveway expanded, repaired, and sealed (2023–2024) for additional parking and exceptional curb appeal
• Professional hardscaping in front and rear yards (2023) featuring a gazebo, custom gate, and landscape lighting that transforms the property at night
• Updated portico (2025) for enhanced architectural charm
• Oversized gutters installed (2025) for improved drainage
• Septic system serviced and pumped (2025)
• Three new French doors with custom wood trim and new basement entry door (2025)
• Basement windows replaced (2024) for increased natural light
• Front lawn aerated, seeded, and treated (2024–2025) for a lush, manicured appearance
• All bathroom vanities replaced (2025) for a cohesive, modern look
Additional features include outdoor water spigots on all sides—one with hot water—custom hardscaping lighting for a resort-quality evening ambience, and custom drapes that convey. Every bedroom offers a walk-in closet, and storage is abundant on every level. The property also includes an EV-compatible three-car carport, upgraded exterior electrical service, and a custom driveway lamp post that creates a striking approach. Fully owned solar panels dramatically reduce utility costs while supporting sustainable living—an elegant combination of innovation and practicality. Tucked away in a tranquil setting yet just minutes from shopping, dining, and major commuter routes, this home offers unmatched privacy without sacrificing convenience. Whether you’re envisioning a multigenerational layout, an entertainer’s paradise, or your own private sanctuary, this South Stafford estate is the rare property that truly has it all. Step inside and experience why this extraordinary residence feels like the only home of its kind.
Contact an agent
Home facts
- Year built:2005
- Listing ID #:VAST2040450
- Added:226 day(s) ago
- Updated:February 11, 2026 at 02:38 PM
Rooms and interior
- Bedrooms:7
- Total bathrooms:7
- Full bathrooms:5
- Half bathrooms:2
- Living area:7,740 sq. ft.
Heating and cooling
- Heating:Heat Pump - Gas BackUp, Natural Gas
Structure and exterior
- Year built:2005
- Building area:7,740 sq. ft.
- Lot area:3.06 Acres
Schools
- High school:COLONIAL FORGE
- Middle school:T. BENTON GAYLE
- Elementary school:HARTWOOD
Utilities
- Water:Well
Finances and disclosures
- Price:$949,000
- Price per sq. ft.:$122.61
- Tax amount:$8,314 (2024)
New listings near 21 Wentworth Dr
- New
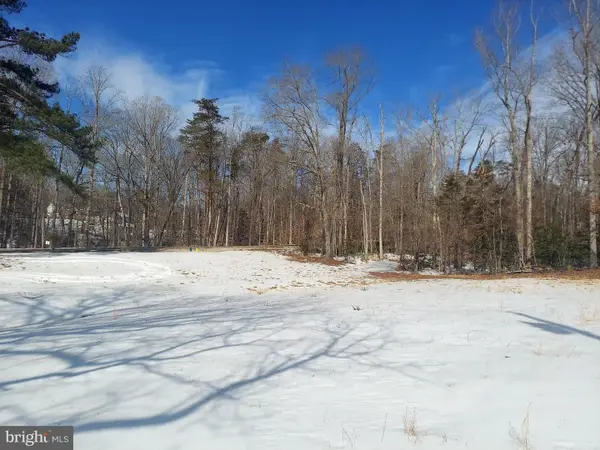 $199,000Active3.18 Acres
$199,000Active3.18 Acres684 Mountain View Rd, FREDERICKSBURG, VA 22406
MLS# VAST2045916Listed by: PEABODY REAL ESTATE LLC - New
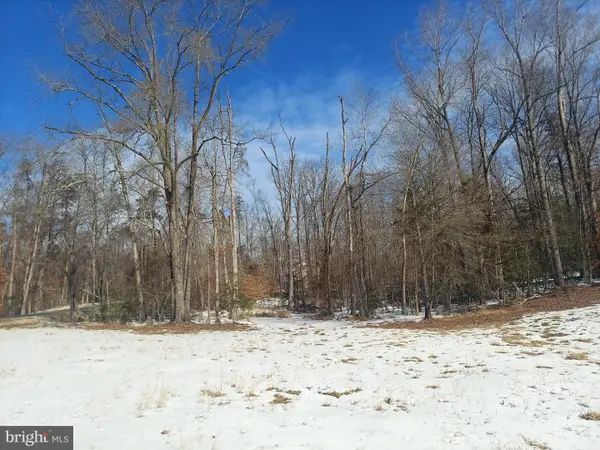 $199,000Active3.69 Acres
$199,000Active3.69 Acres694 Mountain View Rd, FREDERICKSBURG, VA 22406
MLS# VAST2045862Listed by: PEABODY REAL ESTATE LLC 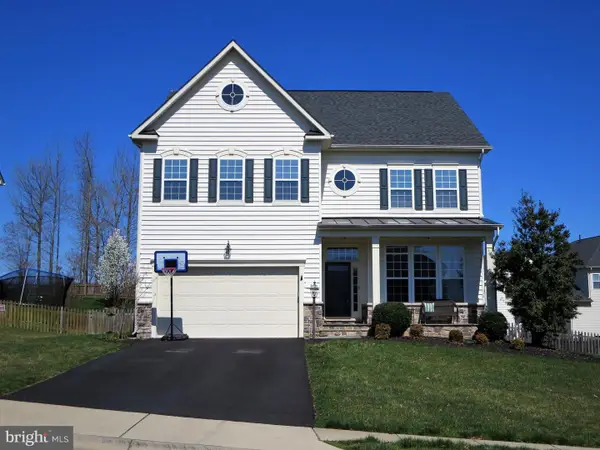 $598,777Pending5 beds 4 baths3,740 sq. ft.
$598,777Pending5 beds 4 baths3,740 sq. ft.4 Charter Gate Dr, FREDERICKSBURG, VA 22406
MLS# VAST2045884Listed by: HOME DREAM REALTY- New
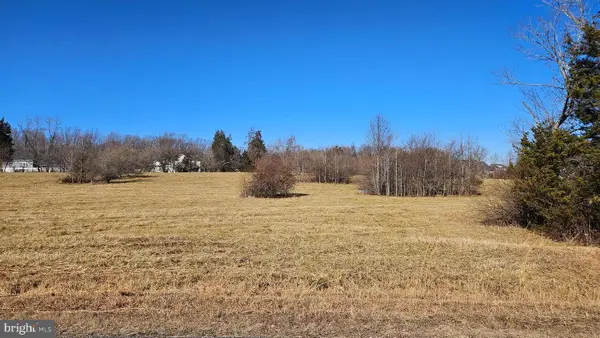 $279,000Active4.28 Acres
$279,000Active4.28 Acres64 Bridlewood Ln, FREDERICKSBURG, VA 22406
MLS# VAST2045878Listed by: RIVER FOX REALTY, LLC - Open Sat, 1 to 3pmNew
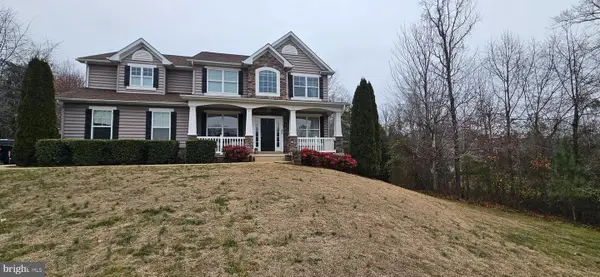 $899,900Active4 beds 4 baths4,588 sq. ft.
$899,900Active4 beds 4 baths4,588 sq. ft.25 Rhonda Ct, STAFFORD, VA 22556
MLS# VAST2045868Listed by: KEY HOME SALES AND MANAGEMENT - Coming Soon
 $1,100,000Coming Soon5 beds 6 baths
$1,100,000Coming Soon5 beds 6 baths24 Gibson Dr, FREDERICKSBURG, VA 22406
MLS# VAST2045850Listed by: BERKSHIRE HATHAWAY HOMESERVICES PENFED REALTY - Open Sat, 1 to 3pmNew
 $925,000Active6 beds 5 baths6,434 sq. ft.
$925,000Active6 beds 5 baths6,434 sq. ft.37 Serene Hills Dr, FREDERICKSBURG, VA 22406
MLS# VAST2045760Listed by: KELLER WILLIAMS REALTY - Coming Soon
 $569,900Coming Soon4 beds 4 baths
$569,900Coming Soon4 beds 4 baths6 Sunstone Dr, FREDERICKSBURG, VA 22406
MLS# VAST2045830Listed by: CENTURY 21 REDWOOD REALTY - New
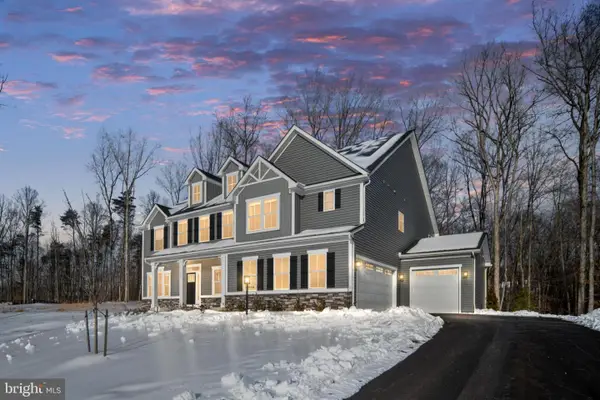 $1,140,000Active5 beds 6 baths5,939 sq. ft.
$1,140,000Active5 beds 6 baths5,939 sq. ft.112 Lake Bluff Court, FREDERICKSBURG, VA 22406
MLS# VAST2045642Listed by: EXP REALTY, LLC - New
 $559,000Active3 beds 3 baths2,578 sq. ft.
$559,000Active3 beds 3 baths2,578 sq. ft.21 Fenwick Dr, FREDERICKSBURG, VA 22406
MLS# VAST2045456Listed by: RE/MAX REALTY GROUP

