2113 Warrenton Rd, Hartwood, VA 22406
Local realty services provided by:Better Homes and Gardens Real Estate Maturo
2113 Warrenton Rd,Fredericksburg, VA 22406
$646,650
- 3 Beds
- 3 Baths
- 2,328 sq. ft.
- Single family
- Active
Listed by: alexander l belcher
Office: belcher real estate, llc.
MLS#:VAST2032066
Source:BRIGHTMLS
Price summary
- Price:$646,650
- Price per sq. ft.:$277.77
About this home
*** TO-BE-BUILT*** THREE-BEDROOM, THREE-BATH RAMBLER BY PREMIER BUILDER WESTBROOKE HOMES! THIS INCREDIBLE HOME WILL BE SITUATED ON A 1.68-ACRE LOT & BE ONE OF ONLY SIX BEING BUILT WITHIN A NEWLY DEVELOPED COMMUNITY RIGHT OFF ROUTE-17 WITH TONS OF SHOPPING & DINING AMENITIES WITHIN A SHORT DRIVE, AS WELL AS ACCESS TO I-95 FOR YOUR DAILY COMMUTE OR WEEKEND GETAWAYS! LOOK FORWARD TO ENJOYING YOUR MORNING COFFEE ON THE LARGE, COVERED FRONT PORCH WITH LOADS OF CHARACTER FROM THE STONE ACCENTS & BOARD & BATTEN SIDING, AS WELL AS THE SIDE-LOAD GARAGE FOR ADDED CURB APPEAL! STEP INSIDE TO GORGEOUS LUXURY VINYL PLANK FLOORING THAT EXTEND THROUGHOUT THE MAIN LEVEL LIVING AREAS & A LOVELY TRAY CEILING IN THE FOYER FOR A WELCOMING DISPLAY OF CHARACTER, SEEN AGAIN IN THE LIVING ROOM & THE OWNER'S SUITE! OFF THE FOYER, TWO OF THE THREE LARGE BEDROOMS WITH GREAT CLOSET SPACE & A FULL HALL BATH — PERFECT FOR OVERNIGHT GUESTS! LARGE DOUBLE DOOR CLOSET NEAR THE FRONT DOOR FOR ADDED CONVENIENCE! THE REAR OF THE HOME'S MAIN LEVEL BOASTS A WONDERFUL OPEN FLOOR PLAN, PERFECT FOR INDOOR ENTERTAINING & DAY-TO-DAY LIVING! THE LIVING ROOM OFFERS AMPLE SPACE FOR SOCIAL GATHERINGS, CATCHING THE BIG GAME & WEEKEND MOVIE MARATHONS, WHILE SITTING OPEN TO THE MAGNIFICENT GOURMET KITCHEN DISPLAYING TONS OF GRANITE COUNTERTOP SPACE WITH A LARGE CENTER ISLAND & BREAKFAST BAR, STAINLESS STEEL APPLIANCES, LOADS OF CABINET STORAGE & A WONDERFUL BREAKFAST/SUN ROOM WITH CATHEDRAL CEILINGS & SLIDING GLASS DOORS TO THE REAR! OFF THE LIVING ROOM, YOUR LARGE OWNER'S SUITE AWAITS WITH ITS OWN TRAY CEILING, A WALK-IN CLOSET & AN ENSUITE WITH AN OVERSIZED SHOWER & DOUBLE VANITY SINKS! SEPARATE LAUNDRY ROOM ON THE MAIN LEVEL WITH SHELF STORAGE! WALKOUT BASEMENT WITH A FINISHED REC ROOM FOR ADDITIONAL ENTERTAINMENT SPACE, THE THIRD FULL BATH & ROOM TO EXPAND YOUR LIVING SPACE, ADD AN OPTIONAL FOURTH BEDROOM OR USE FOR STORAGE! DO NOT MISS YOUR OPPORTUNITY TO OWN THIS INCREDIBLE NEW CONSTRUCTION HOME ON 1.68 ACRES IN A CONVENIENT LOCATION TO AMENITIES! CALL TODAY TO SCHEDULE AN APPOINTMENT TO PLAN YOUR HOME SWEET HOME!
Contact an agent
Home facts
- Listing ID #:VAST2032066
- Added:546 day(s) ago
- Updated:February 11, 2026 at 02:38 PM
Rooms and interior
- Bedrooms:3
- Total bathrooms:3
- Full bathrooms:3
- Living area:2,328 sq. ft.
Heating and cooling
- Cooling:Central A/C
- Heating:Electric, Heat Pump(s)
Structure and exterior
- Roof:Shingle
- Building area:2,328 sq. ft.
- Lot area:1.68 Acres
Schools
- High school:MOUNTAIN VIEW
- Middle school:T. BENTON GAYLE
- Elementary school:HARTWOOD
Utilities
- Water:Well
- Sewer:Septic Exists
Finances and disclosures
- Price:$646,650
- Price per sq. ft.:$277.77
- Tax amount:$765 (2024)
New listings near 2113 Warrenton Rd
- New
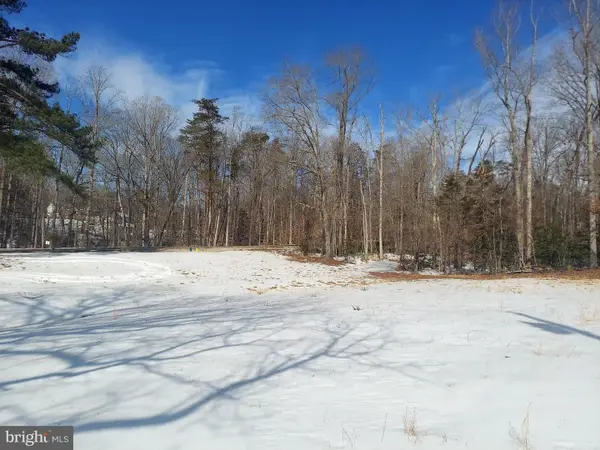 $199,000Active3.18 Acres
$199,000Active3.18 Acres684 Mountain View Rd, FREDERICKSBURG, VA 22406
MLS# VAST2045916Listed by: PEABODY REAL ESTATE LLC - New
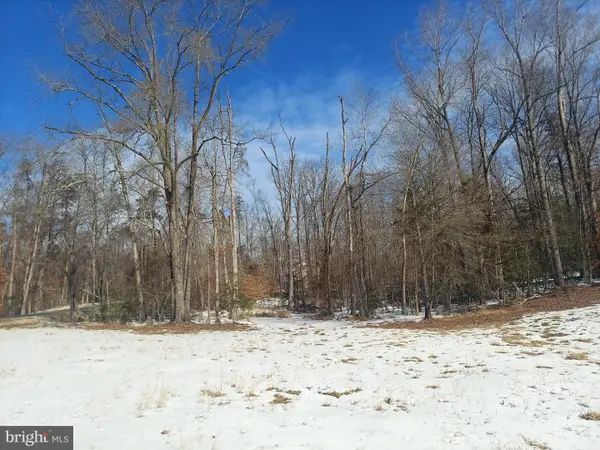 $199,000Active3.69 Acres
$199,000Active3.69 Acres694 Mountain View Rd, FREDERICKSBURG, VA 22406
MLS# VAST2045862Listed by: PEABODY REAL ESTATE LLC 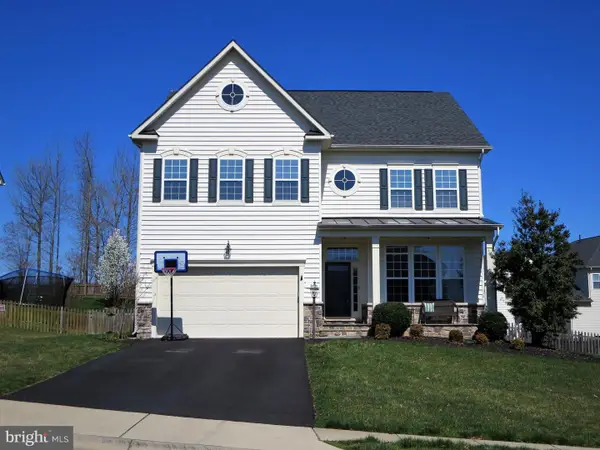 $598,777Pending5 beds 4 baths3,740 sq. ft.
$598,777Pending5 beds 4 baths3,740 sq. ft.4 Charter Gate Dr, FREDERICKSBURG, VA 22406
MLS# VAST2045884Listed by: HOME DREAM REALTY- New
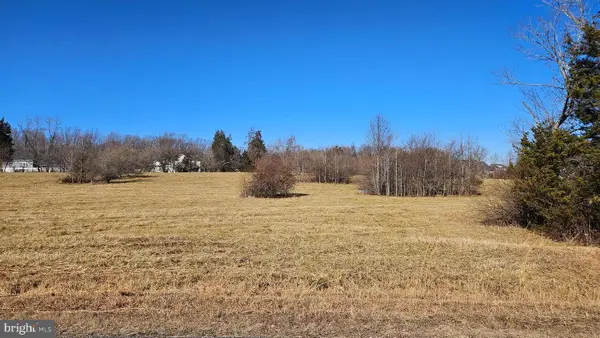 $279,000Active4.28 Acres
$279,000Active4.28 Acres64 Bridlewood Ln, FREDERICKSBURG, VA 22406
MLS# VAST2045878Listed by: RIVER FOX REALTY, LLC - Open Sat, 1 to 3pmNew
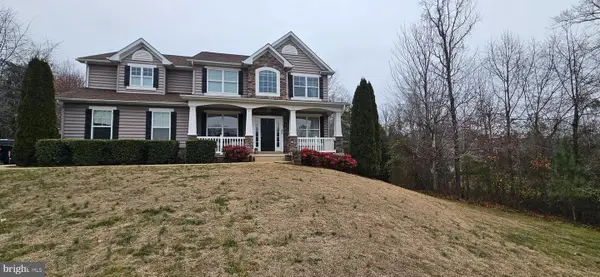 $899,900Active4 beds 4 baths4,588 sq. ft.
$899,900Active4 beds 4 baths4,588 sq. ft.25 Rhonda Ct, STAFFORD, VA 22556
MLS# VAST2045868Listed by: KEY HOME SALES AND MANAGEMENT - Coming Soon
 $1,100,000Coming Soon5 beds 6 baths
$1,100,000Coming Soon5 beds 6 baths24 Gibson Dr, FREDERICKSBURG, VA 22406
MLS# VAST2045850Listed by: BERKSHIRE HATHAWAY HOMESERVICES PENFED REALTY - Open Sat, 1 to 3pmNew
 $925,000Active6 beds 5 baths6,434 sq. ft.
$925,000Active6 beds 5 baths6,434 sq. ft.37 Serene Hills Dr, FREDERICKSBURG, VA 22406
MLS# VAST2045760Listed by: KELLER WILLIAMS REALTY - Coming Soon
 $569,900Coming Soon4 beds 4 baths
$569,900Coming Soon4 beds 4 baths6 Sunstone Dr, FREDERICKSBURG, VA 22406
MLS# VAST2045830Listed by: CENTURY 21 REDWOOD REALTY - New
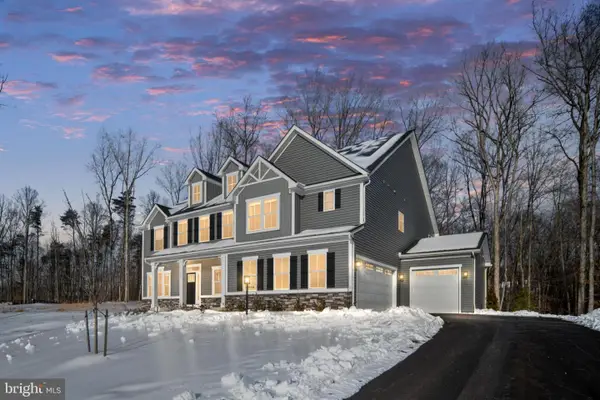 $1,140,000Active5 beds 6 baths5,939 sq. ft.
$1,140,000Active5 beds 6 baths5,939 sq. ft.112 Lake Bluff Court, FREDERICKSBURG, VA 22406
MLS# VAST2045642Listed by: EXP REALTY, LLC - New
 $559,000Active3 beds 3 baths2,578 sq. ft.
$559,000Active3 beds 3 baths2,578 sq. ft.21 Fenwick Dr, FREDERICKSBURG, VA 22406
MLS# VAST2045456Listed by: RE/MAX REALTY GROUP

