1553 Degrasse Drive, Hayes, VA 23072
Local realty services provided by:Better Homes and Gardens Real Estate Native American Group
1553 Degrasse Drive,Hayes, VA 23072
$599,000
- 4 Beds
- 4 Baths
- 3,914 sq. ft.
- Single family
- Pending
Listed by: monica maney
Office: compass
MLS#:2403747
Source:VA_WMLS
Price summary
- Price:$599,000
- Price per sq. ft.:$153.04
About this home
Nestled in Gloucester Co., this 4-bedroom, 3.5-bathroom home offers 3,914 square feet of thoughtfully designed living space. An extensive renovation includes new HVAC, sleek appliances, an epoxy garage floor, a new washer/dryer, new floors, and updated baths, ensuring a seamless living experience. The heart of the home is a theatre room with Dolby surround sound, a 123" projector screen, and a kitchenette with a wine cooler and tap kegerator—ideal for movie nights and entertaining. Perfect for hosting, with indoor and outdoor gathering spaces, enjoy the expansive 28x11 composite deck, covered front porch, and large patio, all offering the ideal backdrop for entertaining. A detached garage, measuring 19ft x 11ft, features an epoxy floor and a mini-split system for heating and cooling, making it a versatile space for a workshop, art studio, or personal gym. Hayes offers easy access to boating, fishing, and other water-based activities and is near the York River and the Chesapeake Bay. The area is surrounded by the natural beauty of Virginia's Tidewater region, and nearby amenities include the relaxed charm of Gloucester Village, local shops, dining options, and a farmer's market.
Contact an agent
Home facts
- Year built:1998
- Listing ID #:2403747
- Added:356 day(s) ago
- Updated:December 19, 2025 at 08:31 AM
Rooms and interior
- Bedrooms:4
- Total bathrooms:4
- Full bathrooms:3
- Half bathrooms:1
- Living area:3,914 sq. ft.
Heating and cooling
- Cooling:CentralAir
- Heating:Electric, Heat Pump
Structure and exterior
- Roof:Composition
- Year built:1998
- Building area:3,914 sq. ft.
Schools
- High school:Gloucester
- Middle school:Page
- Elementary school:Achilles
Utilities
- Water:Well
- Sewer:SepticTank
Finances and disclosures
- Price:$599,000
- Price per sq. ft.:$153.04
- Tax amount:$3,365 (2024)
New listings near 1553 Degrasse Drive
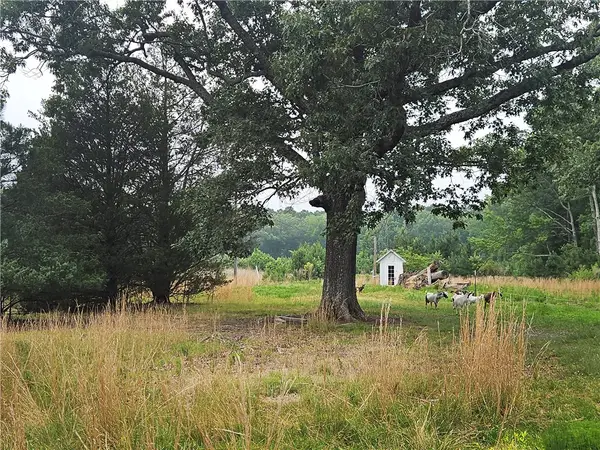 $149,700Active10.5 Acres
$149,700Active10.5 Acres3066 Bethel Beach Road, Onemo, VA 23130
MLS# 2502223Listed by: WEN SAUNDERS REAL ESTATE, LLC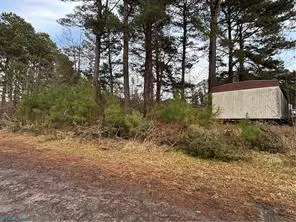 $60,000Active1.27 Acres
$60,000Active1.27 Acres00 Williams Landing Road, Wicomico, VA 23072
MLS# 2503419Listed by: HOGGE REAL ESTATE, INC- New
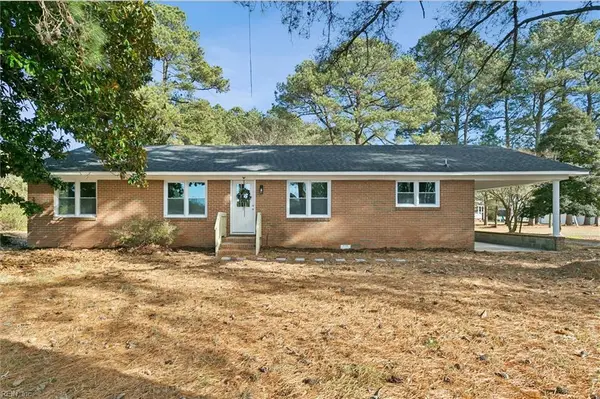 $365,000Active4 beds 2 baths1,900 sq. ft.
$365,000Active4 beds 2 baths1,900 sq. ft.2225 Perrin Plantation Lane, Hayes, VA 23072
MLS# 10613544Listed by: EXP Realty LLC - New
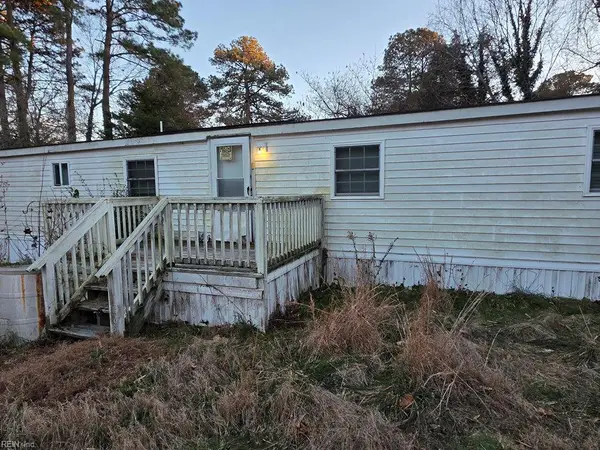 $129,000Active3 beds 2 baths1,288 sq. ft.
$129,000Active3 beds 2 baths1,288 sq. ft.3594 George Wash Memorial Highway, Hayes, VA 23072
MLS# 10613506Listed by: Gloucester Realty Corporation - New
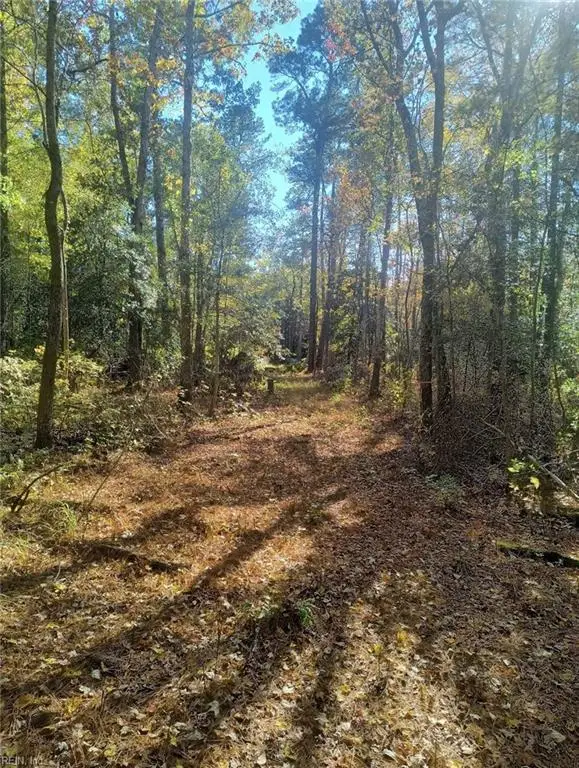 $29,500Active1.41 Acres
$29,500Active1.41 Acres1.4+AC Ernest Lane, Hayes, VA 23072
MLS# 10612871Listed by: 1st Class Real Estate Flagship 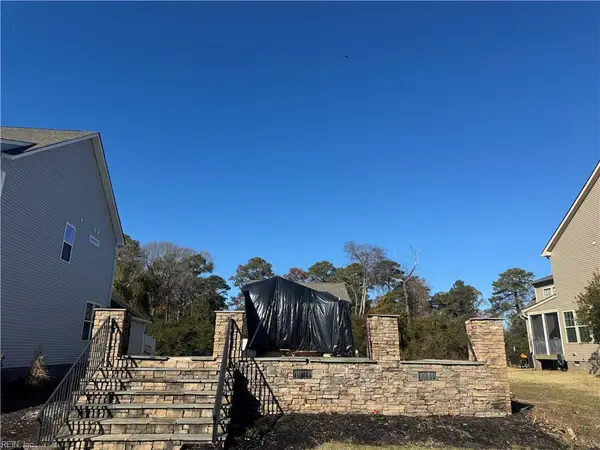 $145,000Pending4 beds 3 baths2,312 sq. ft.
$145,000Pending4 beds 3 baths2,312 sq. ft.7163 Pattersons View Lane, Hayes, VA 23072
MLS# 10612400Listed by: SLH Real Estate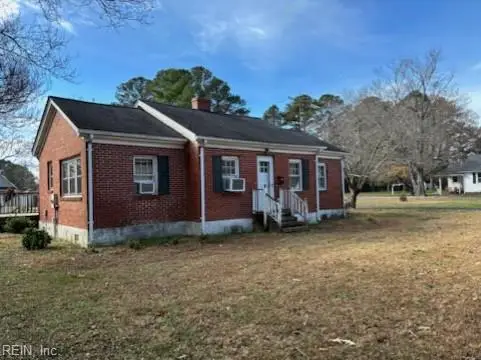 $200,000Active3 beds 1 baths956 sq. ft.
$200,000Active3 beds 1 baths956 sq. ft.6936 Fields Landing Road, Hayes, VA 23072
MLS# 10612091Listed by: Abbitt Realty Company LLC $419,900Active4 beds 3 baths2,265 sq. ft.
$419,900Active4 beds 3 baths2,265 sq. ft.4699 Clopton Drive, Hayes, VA 23072
MLS# 10611671Listed by: EXP Realty LLC Listed by BHGRE$132,000Pending3 beds 1 baths1,123 sq. ft.
Listed by BHGRE$132,000Pending3 beds 1 baths1,123 sq. ft.2066 Cross Road, Hayes, VA 23072
MLS# 10609905Listed by: Better Homes&Gardens R.E. Native American Grp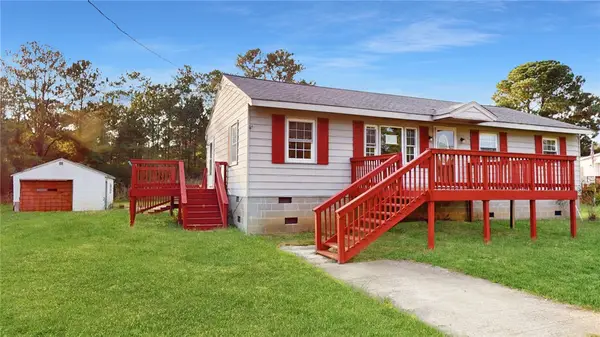 $132,000Pending3 beds 1 baths1,123 sq. ft.
$132,000Pending3 beds 1 baths1,123 sq. ft.2066 Cross Road, Hayes, VA 23072
MLS# 2503893Listed by: BETTER HOMES & GARDENS REAL ESTATE NATIVE AMERICAN
