2086 Riverwalk Lane, Hayes, VA 23072
Local realty services provided by:Better Homes and Gardens Real Estate Native American Group
Listed by:jenna c heuser
Office:garrett realty partners
MLS#:2503537
Source:VA_WMLS
Price summary
- Price:$615,000
- Price per sq. ft.:$284.99
About this home
Waterfront Cottage on the Perrin River with Breathtaking Views from your Private Pier! Charm and Character define this 3 Bedroom Home. Beautiful Hardwood Floors Throughout! The Vaulted Family Room, Open to the Kitchen and Dining Area has a Brick Gas Fireplace and Panoramic Views Up and Down the Creek. The 1st Floor includes a Primary Bedroom w/Walk In closet, 2nd closet and Tiled Bath w/Shower. There is a 2nd Bedroom, and Full Bathroom across the hall and an Office/Study Alcove leading to the stairway for the 2nd Floor. There you will find a Bonus Room/3rd Bedroom w/Half Bath. The Outside Oasis includes a 180 Degree Water View, Tiered Deck, Newer Hot Tub, Gazebo & Mature Flowering Landscape. The 4Ft MLW Water Pier has a Boat Lift w/Water & Electric. Enjoy Morning Coffee in the Sunroom & Evenings on the Deck Watching the Herons & Eagles Nest!
Contact an agent
Home facts
- Year built:1961
- Listing ID #:2503537
- Added:3 day(s) ago
- Updated:October 21, 2025 at 04:21 PM
Rooms and interior
- Bedrooms:3
- Total bathrooms:3
- Full bathrooms:2
- Half bathrooms:1
- Living area:2,158 sq. ft.
Heating and cooling
- Heating:Central Forced Air, Oil
Structure and exterior
- Roof:Asphalt, Shingle
- Year built:1961
- Building area:2,158 sq. ft.
Schools
- High school:Gloucester
- Middle school:Peasley
- Elementary school:Achilles
Utilities
- Water:Well
- Sewer:SepticTank
Finances and disclosures
- Price:$615,000
- Price per sq. ft.:$284.99
- Tax amount:$2,365 (2024)
New listings near 2086 Riverwalk Lane
- New
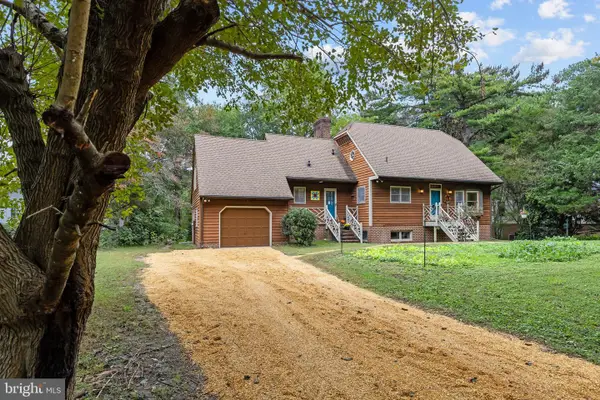 $485,000Active3 beds 3 baths2,706 sq. ft.
$485,000Active3 beds 3 baths2,706 sq. ft.6559 Creek Rd, HAYES, VA 23072
MLS# VAGV2000164Listed by: RE/MAX CAPITAL - New
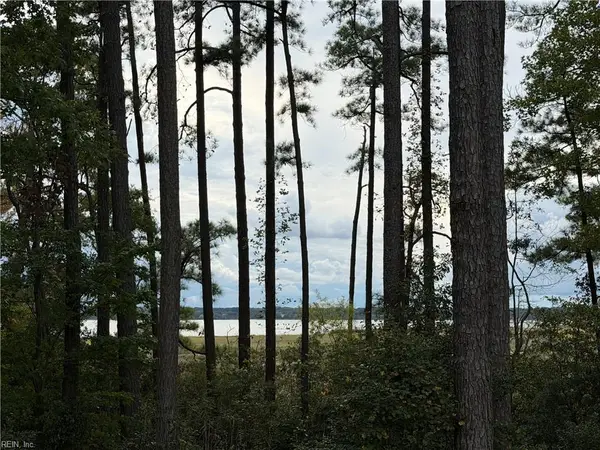 $700,000Active4 beds 3 baths2,972 sq. ft.
$700,000Active4 beds 3 baths2,972 sq. ft.2663 Rail Court, Hayes, VA 23072
MLS# 10605855Listed by: Fathom Realty - New
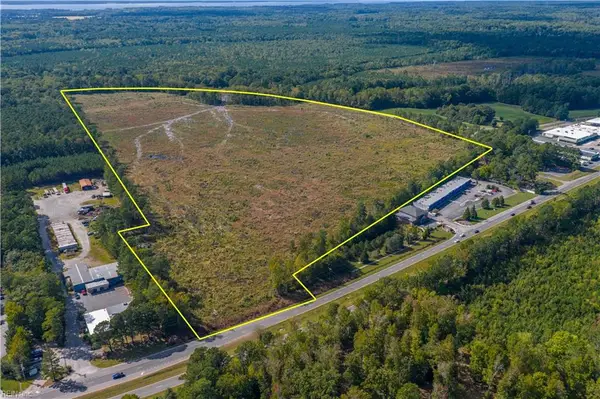 $225,000Active75.78 Acres
$225,000Active75.78 Acres75+ac Piney Swamp Road, Gloucester, VA 23061
MLS# 10605766Listed by: Gloucester Realty Corporation - New
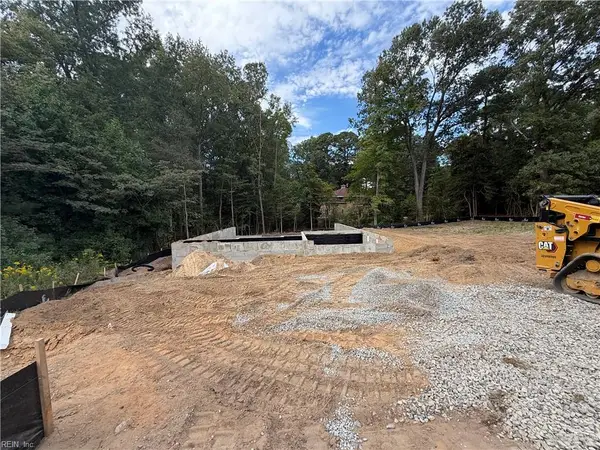 $610,000Active4 beds 3 baths2,303 sq. ft.
$610,000Active4 beds 3 baths2,303 sq. ft.2678 Rail Court, Hayes, VA 23072
MLS# 10605848Listed by: Fathom Realty - New
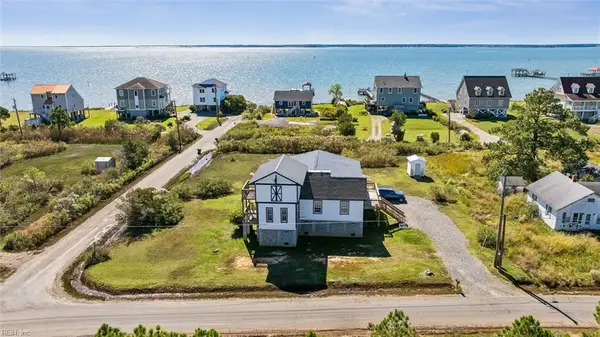 $385,000Active3 beds 2 baths2,528 sq. ft.
$385,000Active3 beds 2 baths2,528 sq. ft.1900 Jenkins Neck Road, Hayes, VA 23072
MLS# 10605001Listed by: KW Allegiance 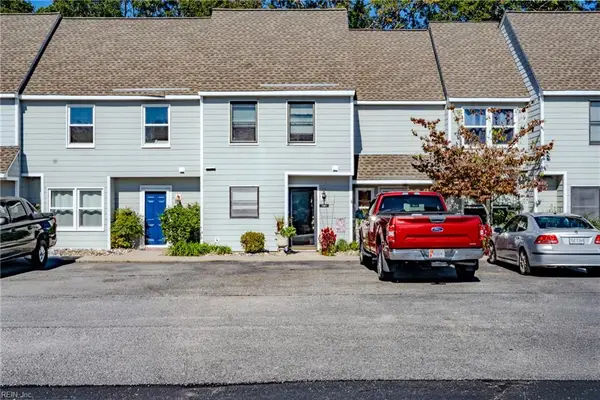 $265,000Active2 beds 2 baths1,262 sq. ft.
$265,000Active2 beds 2 baths1,262 sq. ft.7891 Sunset Drive #2C, Hayes, VA 23072
MLS# 10605367Listed by: Virginia Country Real Estate Inc. $302,000Active2 beds 3 baths1,184 sq. ft.
$302,000Active2 beds 3 baths1,184 sq. ft.7833 Sunset Drive #6A, Hayes, VA 23072
MLS# 2503448Listed by: HOGGE REAL ESTATE, INC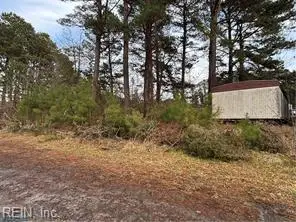 $60,000Active0 Acres
$60,000Active0 Acres00 William Landing Road, Wicomico, VA 23184
MLS# 10605354Listed by: Hogge Real Estate Inc.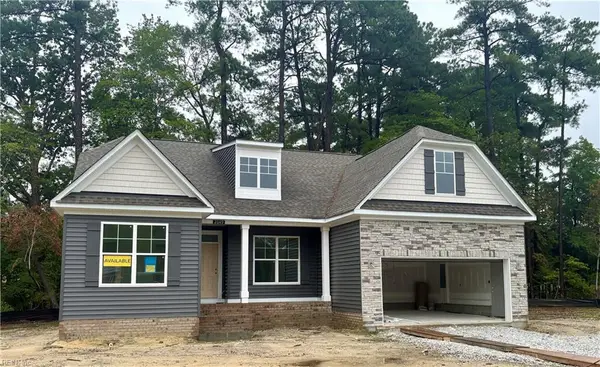 $579,990Active3 beds 2 baths2,071 sq. ft.
$579,990Active3 beds 2 baths2,071 sq. ft.2049 Swiss Lane, Hayes, VA 23072
MLS# 10605158Listed by: BHHS RW Towne Realty
