2795 George Wash Memorial Highway, Hayes, VA 23072
Local realty services provided by:Better Homes and Gardens Real Estate Native American Group
2795 George Wash Memorial Highway,Hayes, VA 23072
$595,000
- 5 Beds
- 4 Baths
- 4,900 sq. ft.
- Single family
- Active
Listed by: tracy a foster
Office: abbitt realty company, llc.
MLS#:2502272
Source:VA_WMLS
Price summary
- Price:$595,000
- Price per sq. ft.:$121.43
About this home
Live, work, and thrive in this extraordinary B-1 zoned property just 3 miles from the Coleman Bridge on bustling Route 17! With nearly 5,000 sf of flexible space, this beautifully expanded home offers endless possibilities. The original 2,500 sf residence blends seamlessly with a 2,400 sf addition, designed to support both business ventures and private living. Spacious rooms, multiple entrances, and thoughtful layout make it ideal for a large family, a home-based business, or both. Enjoy a detached 2-story garage, city water, and easy sewer hookup. A concrete pad provides 8 parking spaces with room to grow. Set on a 4-lane divided highway with high visibility, this 2/3-acre lot is minutes from hospitals, shopping, schools, and more. Whether you're dreaming of a vibrant live/work lifestyle or looking for a high-exposure investment, this one-of-a-kind property offers the best of both worlds.
Contact an agent
Home facts
- Year built:1972
- Listing ID #:2502272
- Added:228 day(s) ago
- Updated:February 10, 2026 at 04:59 PM
Rooms and interior
- Bedrooms:5
- Total bathrooms:4
- Full bathrooms:3
- Half bathrooms:1
- Living area:4,900 sq. ft.
Heating and cooling
- Cooling:CentralAir, Zoned
- Heating:Heat Pump, Propane, Zoned
Structure and exterior
- Roof:Asphalt, Composition, Shingle
- Year built:1972
- Building area:4,900 sq. ft.
Schools
- High school:Gloucester
- Middle school:Page
- Elementary school:Achilles
Utilities
- Water:Public
- Sewer:SepticTank
Finances and disclosures
- Price:$595,000
- Price per sq. ft.:$121.43
- Tax amount:$3,042 (2025)
New listings near 2795 George Wash Memorial Highway
- New
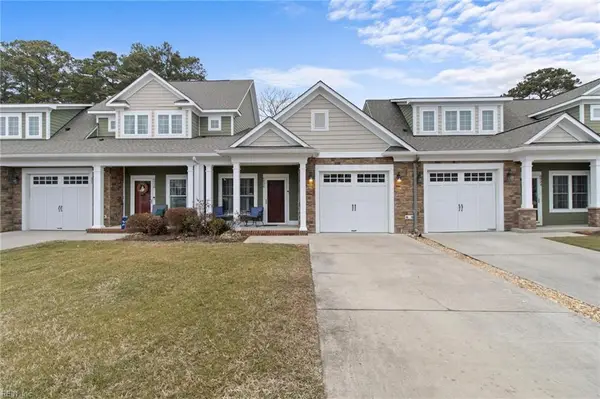 $355,000Active2 beds 2 baths1,344 sq. ft.
$355,000Active2 beds 2 baths1,344 sq. ft.6926 Colemans Crossing Avenue, Hayes, VA 23072
MLS# 10619238Listed by: Abbitt Realty Company LLC - New
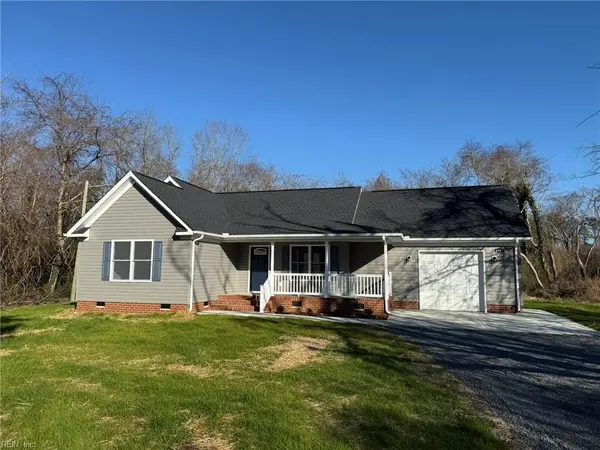 $414,900Active3 beds 2 baths1,368 sq. ft.
$414,900Active3 beds 2 baths1,368 sq. ft.6967 Woodsville Road, Hayes, VA 23072
MLS# 10619239Listed by: BHHS RW Towne Realty - New
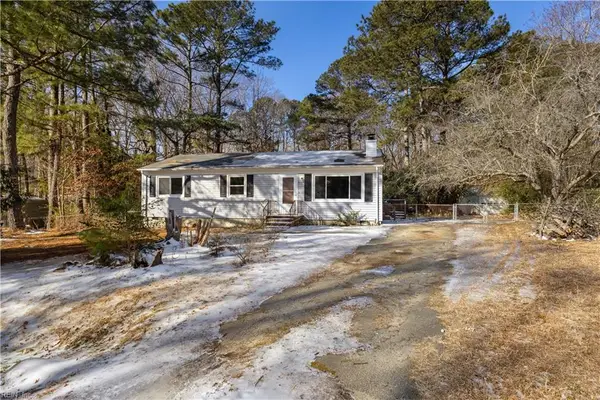 $270,000Active3 beds 2 baths1,100 sq. ft.
$270,000Active3 beds 2 baths1,100 sq. ft.6265 Debbie Circle, Hayes, VA 23072
MLS# 10618474Listed by: Keller Williams Coastal Virginia Chesapeake - New
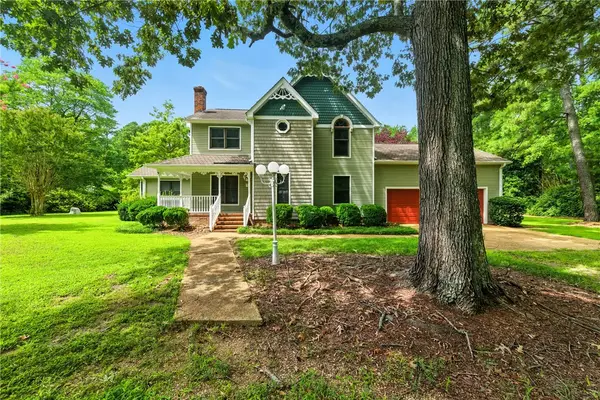 $615,000Active3 beds 3 baths2,754 sq. ft.
$615,000Active3 beds 3 baths2,754 sq. ft.1496 Victory Hill Road, Hayes, VA 23072
MLS# 2600280Listed by: IRON VALLEY REAL ESTATE HAMPTON ROADS 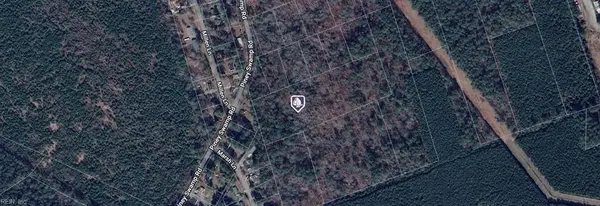 $30,000Active6 Acres
$30,000Active6 Acres6 acre Piney Swamp Road, Hayes, VA 23072
MLS# 10617944Listed by: Liz Moore & Associates LLC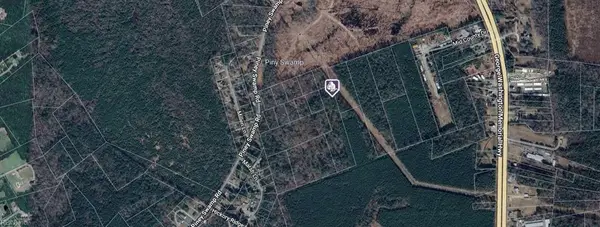 $25,000Active5 Acres
$25,000Active5 Acres5 acre Piney Swamp Road, Hayes, VA 23072
MLS# 10617948Listed by: Liz Moore & Associates LLC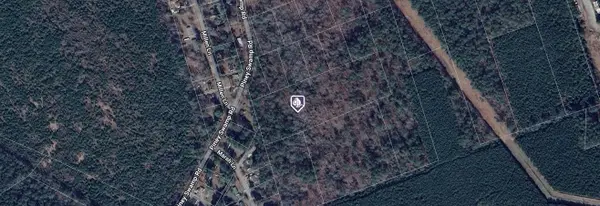 $30,000Active6 Acres
$30,000Active6 Acres0 Piney Swamp Road, Hayes, VA 23072
MLS# 2600220Listed by: LIZ MOORE & ASSOCIATES-2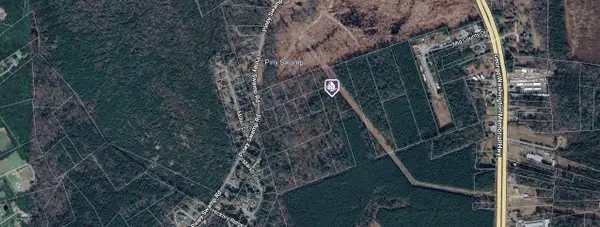 $25,000Active5 Acres
$25,000Active5 Acres0 Piney Swamp Road, Hayes, VA 23072
MLS# 2600221Listed by: LIZ MOORE & ASSOCIATES-2 $339,900Active3 beds 2 baths1,500 sq. ft.
$339,900Active3 beds 2 baths1,500 sq. ft.6999 Linda Circle, Hayes, VA 23072
MLS# 10617443Listed by: MR Rivera Realty Group $444,900Pending3 beds 3 baths2,376 sq. ft.
$444,900Pending3 beds 3 baths2,376 sq. ft.5614 Fairfield Lane, Hayes, VA 23072
MLS# 10617373Listed by: CENTURY 21 Nachman Realty

