2970 Wendy Court, Hayes, VA 23072
Local realty services provided by:Better Homes and Gardens Real Estate Native American Group
2970 Wendy Court,Hayes, VA 23072
$399,900
- 3 Beds
- 2 Baths
- 1,838 sq. ft.
- Single family
- Pending
Listed by: nan piland
Office: liz moore & associates llc
MLS#:10596471
Source:VA_REIN
Price summary
- Price:$399,900
- Price per sq. ft.:$217.57
About this home
Welcome Home! NEW ROOF is coming soon and now offering a HOME WARRANTY for peace of mind. You will love the OPEN and spacious design of this home located just minutes from the Gloucester Bridge in Hayes. There is easy to clean and BRAND-NEW luxury vinyl plank in a neutral color in the entire home. The great room has a gas FIREPLACE and room for a variety of furniture placement choices and leads to the large deck overlooking the large, level partially fenced back yard. A large utility ROOM that will take you to the garage. Down the hall from the great room is a very large primary bedroom with a deep walk-in closet and full bath. Opposite from the primary bedroom are 2 bedrooms with wide closets and a full bath in the hall. There is so much to love about this home and it’s large living. Don’t miss the storage shed tucked away on the side yard. Easy access to major roadways, shopping and parks on a short lane, with a cul-de-sac location.
Contact an agent
Home facts
- Year built:2001
- Listing ID #:10596471
- Updated:January 09, 2026 at 08:42 AM
Rooms and interior
- Bedrooms:3
- Total bathrooms:2
- Full bathrooms:2
- Living area:1,838 sq. ft.
Heating and cooling
- Cooling:Central Air
- Heating:Electric, Heat Pump
Structure and exterior
- Roof:Composite
- Year built:2001
- Building area:1,838 sq. ft.
- Lot area:0.46 Acres
Schools
- High school:Gloucester
- Middle school:Page Middle
- Elementary school:Abingdon Elementary
Utilities
- Water:City/County, Water Heater - Electric
- Sewer:Septic
Finances and disclosures
- Price:$399,900
- Price per sq. ft.:$217.57
- Tax amount:$1,928
New listings near 2970 Wendy Court
- New
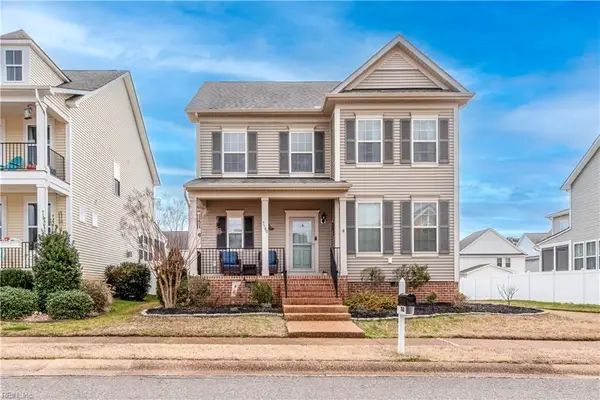 $490,000Active4 beds 4 baths2,343 sq. ft.
$490,000Active4 beds 4 baths2,343 sq. ft.7180 Cooks View Lane, Hayes, VA 23072
MLS# 10614712Listed by: Liz Moore & Associates LLC - New
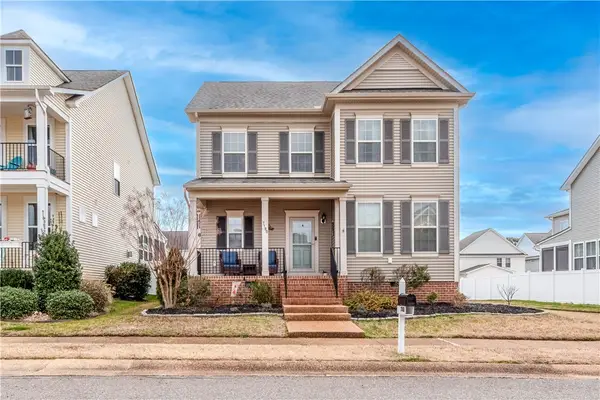 $490,000Active4 beds 4 baths2,343 sq. ft.
$490,000Active4 beds 4 baths2,343 sq. ft.7180 Cooks View Lane, Hayes, VA 23072
MLS# 2600004Listed by: LIZ MOORE & ASSOCIATES-1 - New
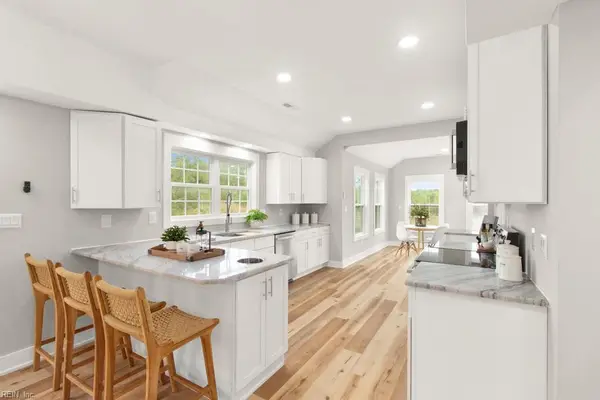 $325,000Active2 beds 2 baths1,173 sq. ft.
$325,000Active2 beds 2 baths1,173 sq. ft.10104 Smiley Road, Hayes, VA 23072
MLS# 10614762Listed by: Iron Valley Real Estate Hampton Roads 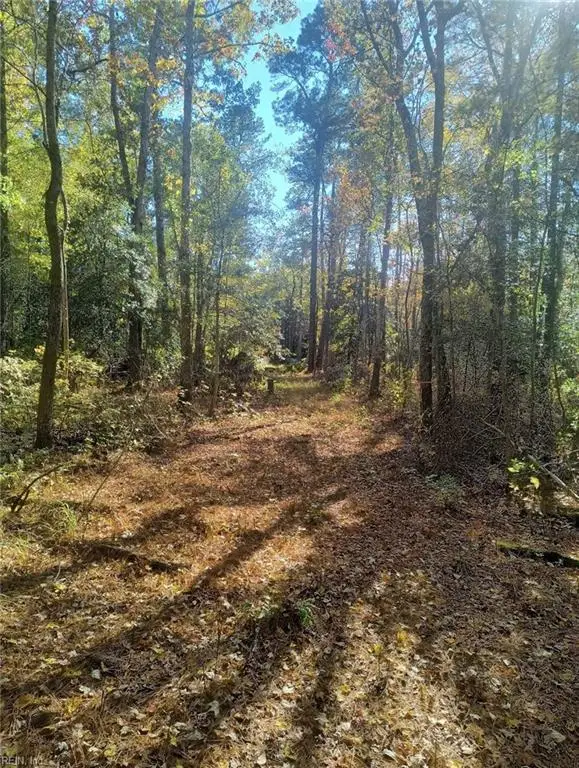 $25,000Active1.41 Acres
$25,000Active1.41 Acres1.41 Ernest Lane, Hayes, VA 23072
MLS# 10612871Listed by: 1st Class Real Estate Flagship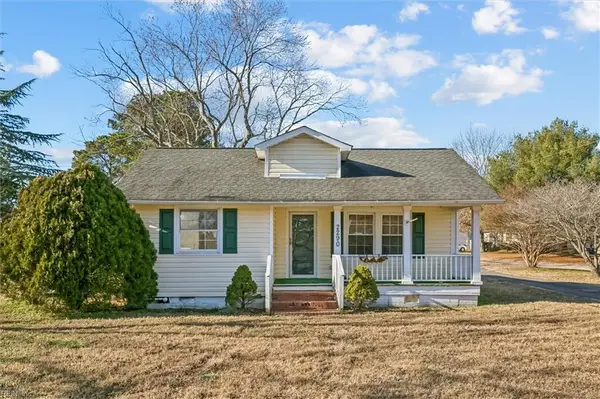 $219,000Active2 beds 2 baths944 sq. ft.
$219,000Active2 beds 2 baths944 sq. ft.2290 Hayes Road, Hayes, VA 23072
MLS# 10614122Listed by: KW Allegiance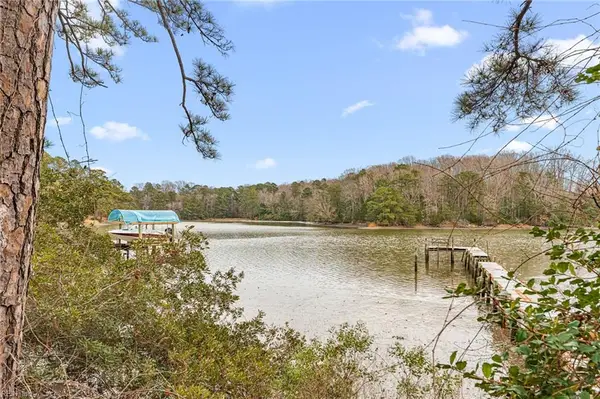 $450,000Active3 beds 2 baths2,076 sq. ft.
$450,000Active3 beds 2 baths2,076 sq. ft.3795 Cedar Bush Road, Hayes, VA 23072
MLS# 10613841Listed by: Abbitt Realty Company LLC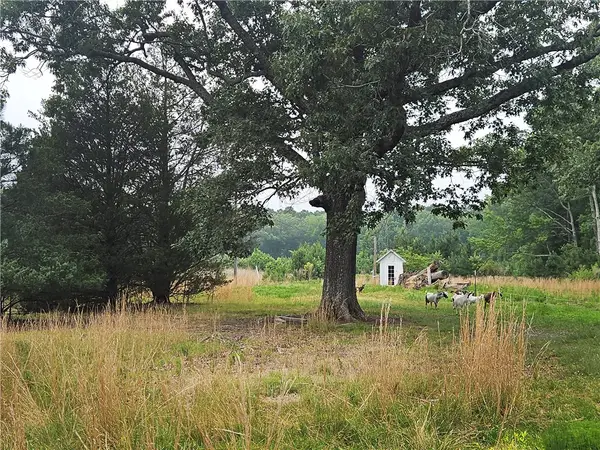 $149,700Active10.5 Acres
$149,700Active10.5 Acres3066 Bethel Beach Road, Onemo, VA 23130
MLS# 2502223Listed by: WEN SAUNDERS REAL ESTATE, LLC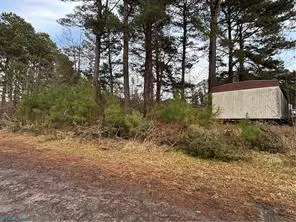 $60,000Active1.27 Acres
$60,000Active1.27 Acres00 Williams Landing Road, Wicomico, VA 23072
MLS# 2503419Listed by: HOGGE REAL ESTATE, INC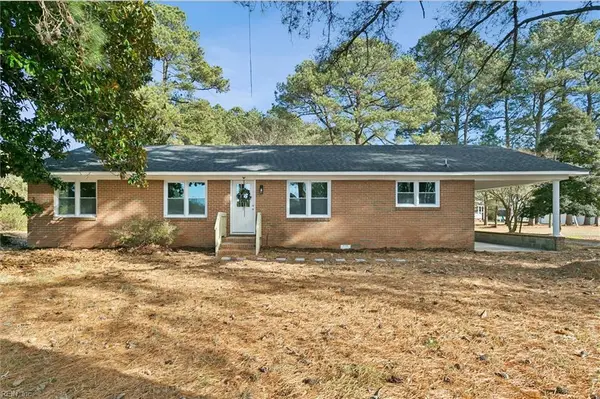 $365,000Active4 beds 2 baths1,900 sq. ft.
$365,000Active4 beds 2 baths1,900 sq. ft.2225 Perrin Plantation Lane, Hayes, VA 23072
MLS# 10613544Listed by: EXP Realty LLC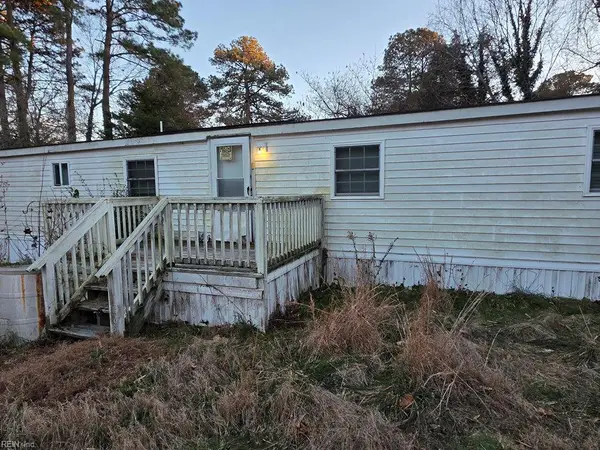 $129,000Active3 beds 2 baths1,288 sq. ft.
$129,000Active3 beds 2 baths1,288 sq. ft.3594 George Wash Memorial Highway, Hayes, VA 23072
MLS# 10613506Listed by: Gloucester Realty Corporation
