7161 Pattersons View Lane, Hayes, VA 23072
Local realty services provided by:Better Homes and Gardens Real Estate Native American Group
7161 Pattersons View Lane,Hayes, VA 23072
$455,000
- 3 Beds
- 3 Baths
- 2,265 sq. ft.
- Single family
- Pending
Listed by:toby jordan
Office:liz moore & associates-2
MLS#:2501201
Source:VA_WMLS
Price summary
- Price:$455,000
- Price per sq. ft.:$200.88
- Monthly HOA dues:$225
About this home
This beautifully designed home offers the perfect blend of comfort, style, and low-maintenance living in a vibrant waterfront community. The main level features an open layout with 9-foot ceilings and hardwood floors throughout. The kitchen offers granite countertops and stylish upgrades, flowing seamlessly into the living and dining areas. A screened-in porch provides a peaceful outdoor retreat, and the rear-load two-car garage keeps the front of the home charming and uncluttered. Upstairs, you'll find a spacious primary bedroom with a walk-in closet and a beautifully tiled shower. A loft provides flexible space, and the second-floor balcony is a true highlight—perfect for enjoying river breezes and scenic views. Community amenities include private yard maintenance, a clubhouse, pool, pier for fishing, private beach, and RV/boat storage, all surrounded by acres of open green space. What are you waiting for? Come live the riverfront lifestyle at the RIVER CLUB AT TWIN ISLAND.
Contact an agent
Home facts
- Year built:2015
- Listing ID #:2501201
- Added:205 day(s) ago
- Updated:November 03, 2025 at 08:25 AM
Rooms and interior
- Bedrooms:3
- Total bathrooms:3
- Full bathrooms:2
- Half bathrooms:1
- Living area:2,265 sq. ft.
Heating and cooling
- Cooling:CentralAir
- Heating:Electric, Heat Pump
Structure and exterior
- Roof:Asphalt, Shingle
- Year built:2015
- Building area:2,265 sq. ft.
Schools
- High school:Gloucester
- Middle school:Page
- Elementary school:Achilles
Utilities
- Water:Public
- Sewer:PublicSewer
Finances and disclosures
- Price:$455,000
- Price per sq. ft.:$200.88
- Tax amount:$2,327 (2024)
New listings near 7161 Pattersons View Lane
- New
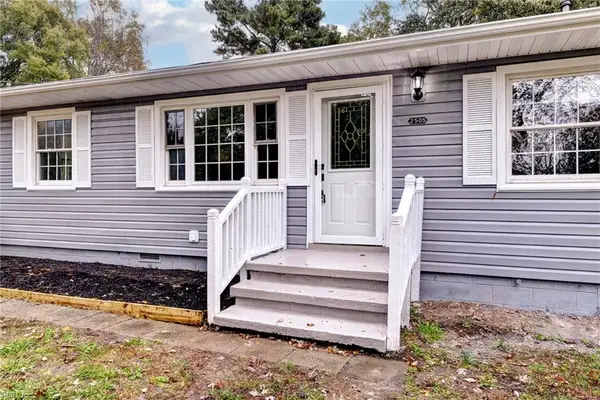 $380,000Active3 beds 2 baths1,792 sq. ft.
$380,000Active3 beds 2 baths1,792 sq. ft.2505 Low Ground Road, Hayes, VA 23072
MLS# 10608271Listed by: MR Rivera Realty Group - New
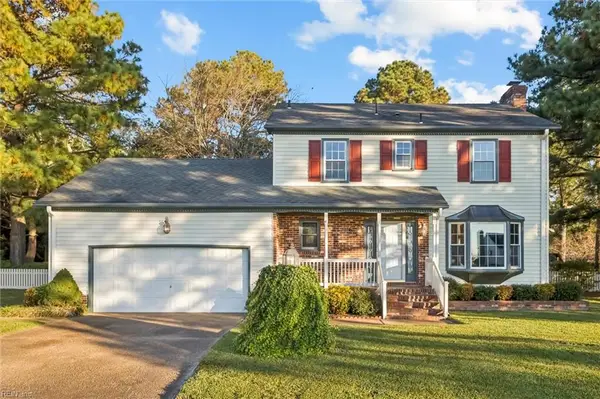 $443,900Active4 beds 3 baths2,040 sq. ft.
$443,900Active4 beds 3 baths2,040 sq. ft.8827 Cook Drive, Hayes, VA 23072
MLS# 10608078Listed by: Gloucester Realty Corporation - New
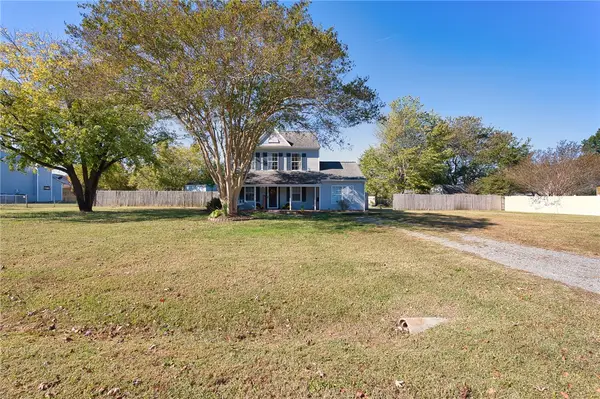 $359,999Active3 beds 3 baths1,540 sq. ft.
$359,999Active3 beds 3 baths1,540 sq. ft.3496 Hollow Pond Road, Gloucester, VA 23072
MLS# 2503561Listed by: CENTURY 21 NACHMAN REALTY-2 - New
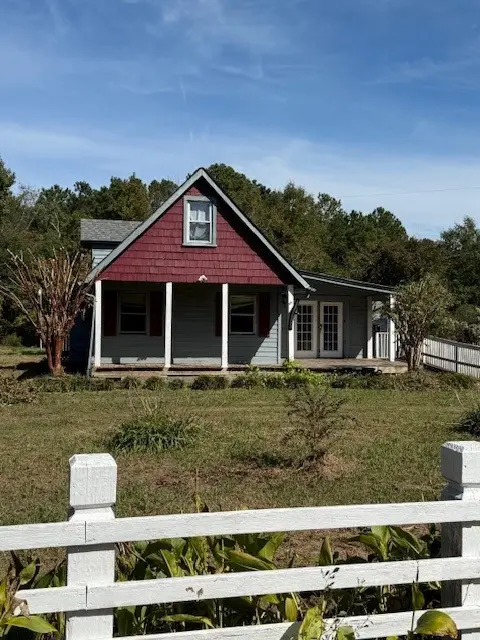 $150,000Active2 beds 1 baths1,142 sq. ft.
$150,000Active2 beds 1 baths1,142 sq. ft.9571 Rowes Point Road, Gloucester, VA 23072
MLS# 2503625Listed by: LIZ MOORE & ASSOCIATES-2 - New
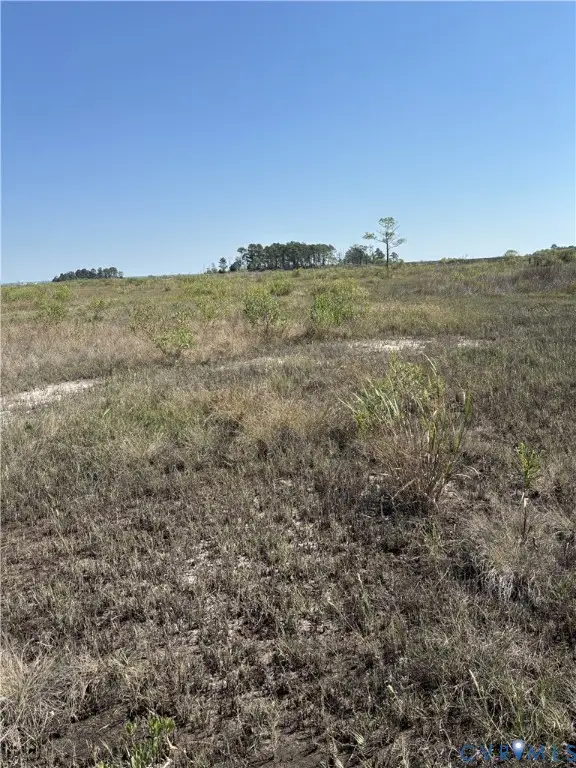 $40,000Active5.35 Acres
$40,000Active5.35 Acres0000 Margaret Lyell Road, Hayes, VA 23072
MLS# 2529785Listed by: REAL BROKER LLC - New
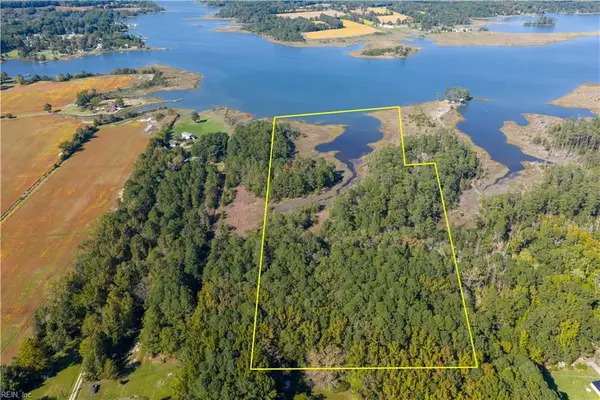 $125,000Active26 Acres
$125,000Active26 Acres25+AC Glass Road, Hayes, VA 23072
MLS# 10607414Listed by: Gloucester Realty Corporation - New
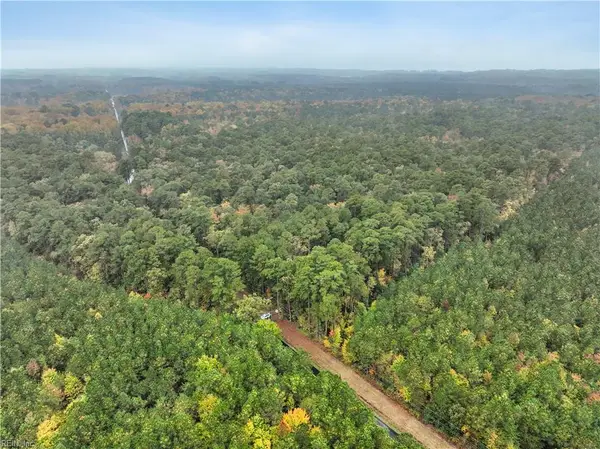 $275,000Active27 Acres
$275,000Active27 Acres25+AC Low Ground Road, Hayes, VA 23072
MLS# 10607547Listed by: AMW Real Estate Inc 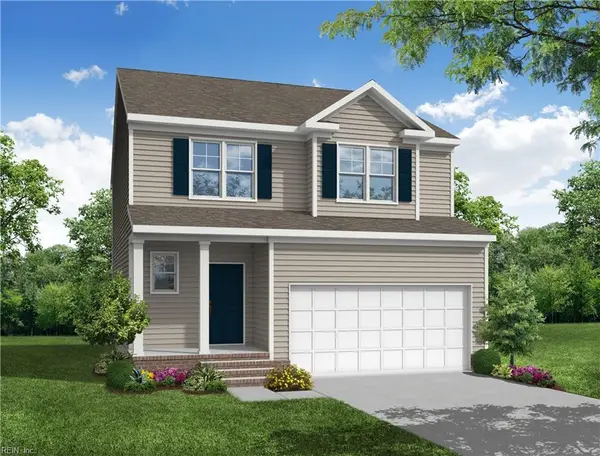 $489,990Pending4 beds 3 baths1,913 sq. ft.
$489,990Pending4 beds 3 baths1,913 sq. ft.Lot 11 Swiss Lane, Hayes, VA 23072
MLS# 10607467Listed by: BHHS RW Towne Realty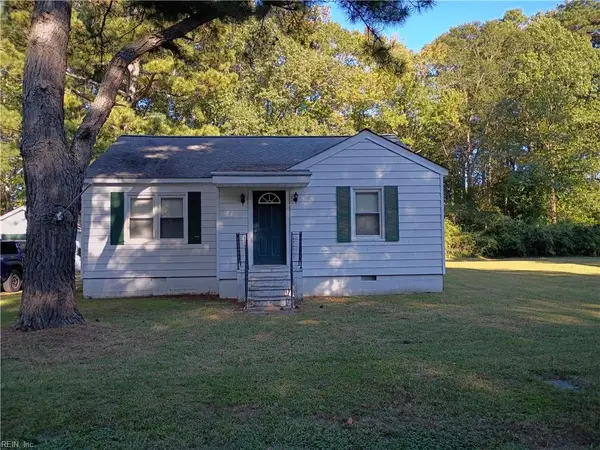 $259,900Pending2 beds 1 baths958 sq. ft.
$259,900Pending2 beds 1 baths958 sq. ft.2163 Sarah Creek Lane, Hayes, VA 23072
MLS# 10607304Listed by: homecoin.com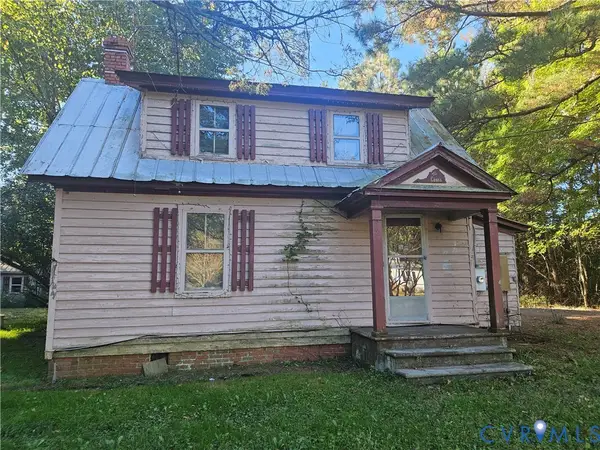 $99,900Active1 beds 1 baths1,244 sq. ft.
$99,900Active1 beds 1 baths1,244 sq. ft.9494 Maryus Road, Hayes, VA 23072
MLS# 2529635Listed by: ROB WHITE REALTY LLC
