8157 O Carra Drive, Hayes, VA 23072
Local realty services provided by:Better Homes and Gardens Real Estate Native American Group
8157 O Carra Drive,Hayes, VA 23072
$514,400
- 4 Beds
- 3 Baths
- 2,563 sq. ft.
- Single family
- Active
Listed by: kyle b lancour
Office: fathom realty
MLS#:2503737
Source:VA_WMLS
Price summary
- Price:$514,400
- Price per sq. ft.:$200.7
- Monthly HOA dues:$10
About this home
Come see this beautiful new construction home with water views! At 2,563 sqft of living space, the home offers 4 bedrooms, 2.5 baths on a half acre! Built by a reputable Class A builder, with a focus on quality and modern convenience, it includes many features normally skipped by builders: plentiful recessed lighting, garage door opener, ceiling fans, a backsplash, and ceiling-height tile showers in all baths. The custom kitchen featuring a large island, granite counters, stainless steel appliances and a butler's pantry is part of an overall open floor plan. The downstairs office is perfect for teleworking. All four bedrooms as well as the laundry room are on second floor. The primary bedroom has a large oversized closet and bath with granite counter tops and double sinks. Enjoy relaxing on the covered porch overlooking the backyard with water views. You'll love this friendly coastal neighborhood. Now offering up to 1% closing cost assistance with use of builder's preferred lender!
Contact an agent
Home facts
- Year built:2025
- Listing ID #:2503737
- Added:98 day(s) ago
- Updated:February 13, 2026 at 04:01 PM
Rooms and interior
- Bedrooms:4
- Total bathrooms:3
- Full bathrooms:2
- Half bathrooms:1
- Living area:2,563 sq. ft.
Heating and cooling
- Cooling:CentralAir
- Heating:Central Forced Air, Electric, Heat Pump
Structure and exterior
- Roof:Asphalt, Shingle
- Year built:2025
- Building area:2,563 sq. ft.
Schools
- High school:Gloucester
- Middle school:Page
- Elementary school:Achilles
Utilities
- Water:Well
- Sewer:SepticTank
Finances and disclosures
- Price:$514,400
- Price per sq. ft.:$200.7
- Tax amount:$2,423 (2025)
New listings near 8157 O Carra Drive
- New
 $685,000Active4 beds 3 baths2,972 sq. ft.
$685,000Active4 beds 3 baths2,972 sq. ft.2663 Rail Court, Gloucester Point, VA 23062
MLS# 2600379Listed by: FATHOM REALTY - New
 $685,000Active4 beds 3 baths2,972 sq. ft.
$685,000Active4 beds 3 baths2,972 sq. ft.2663 Rail Court, Hayes, VA 23072
MLS# 10620060Listed by: Fathom Realty - Open Sun, 1 to 3pmNew
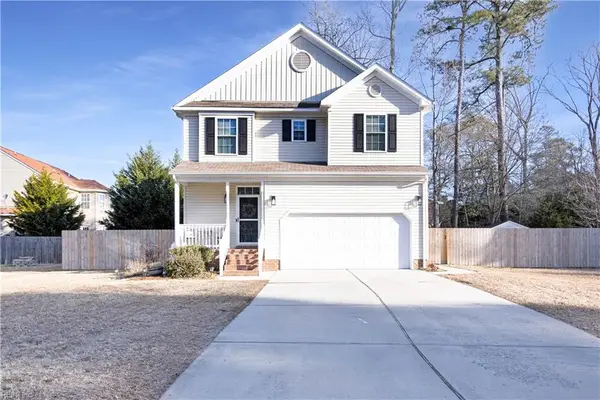 $439,000Active3 beds 3 baths2,128 sq. ft.
$439,000Active3 beds 3 baths2,128 sq. ft.8155 Billings Court, Hayes, VA 23072
MLS# 10619624Listed by: Real Broker LLC - New
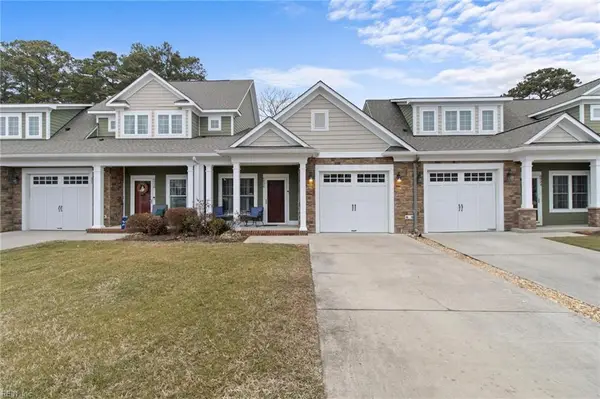 $355,000Active2 beds 2 baths1,344 sq. ft.
$355,000Active2 beds 2 baths1,344 sq. ft.6926 Colemans Crossing Avenue, Hayes, VA 23072
MLS# 10619238Listed by: Abbitt Realty Company LLC - New
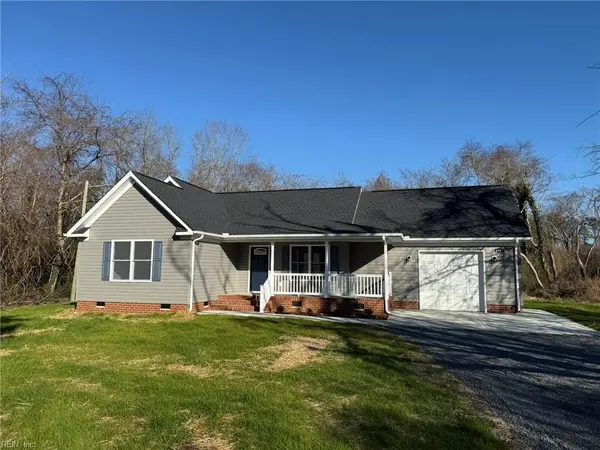 $414,900Active3 beds 2 baths1,368 sq. ft.
$414,900Active3 beds 2 baths1,368 sq. ft.6967 Woodsville Road, Hayes, VA 23072
MLS# 10619239Listed by: BHHS RW Towne Realty - New
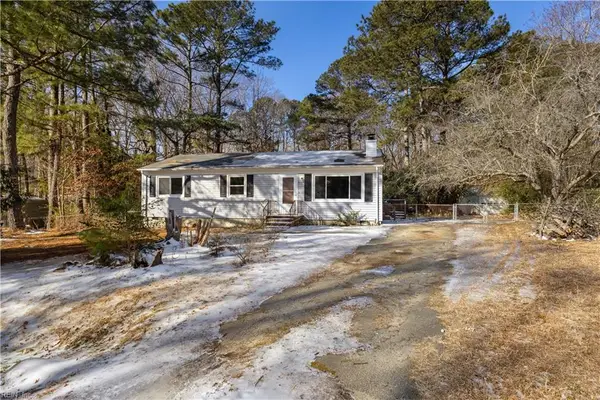 $270,000Active3 beds 2 baths1,100 sq. ft.
$270,000Active3 beds 2 baths1,100 sq. ft.6265 Debbie Circle, Hayes, VA 23072
MLS# 10618474Listed by: Keller Williams Coastal Virginia Chesapeake - New
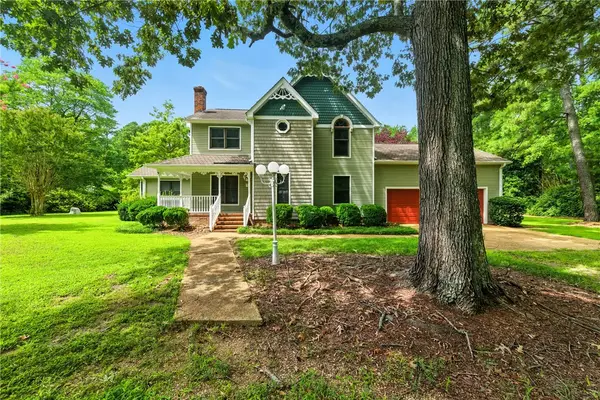 $615,000Active3 beds 3 baths2,754 sq. ft.
$615,000Active3 beds 3 baths2,754 sq. ft.1496 Victory Hill Road, Hayes, VA 23072
MLS# 2600280Listed by: IRON VALLEY REAL ESTATE HAMPTON ROADS 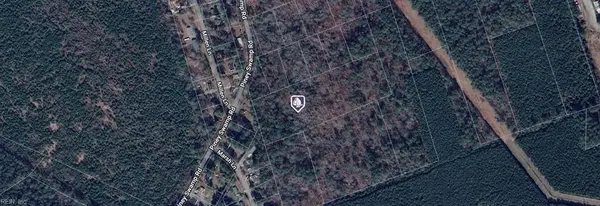 $30,000Active6 Acres
$30,000Active6 Acres6 acre Piney Swamp Road, Hayes, VA 23072
MLS# 10617944Listed by: Liz Moore & Associates LLC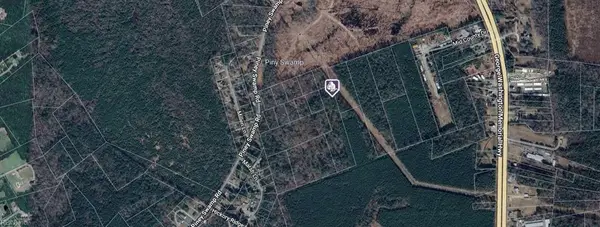 $25,000Active5 Acres
$25,000Active5 Acres5 acre Piney Swamp Road, Hayes, VA 23072
MLS# 10617948Listed by: Liz Moore & Associates LLC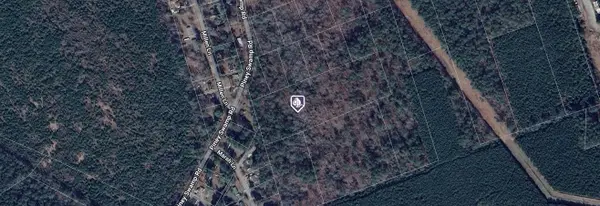 $30,000Active6 Acres
$30,000Active6 Acres0 Piney Swamp Road, Hayes, VA 23072
MLS# 2600220Listed by: LIZ MOORE & ASSOCIATES-2

