8936 Lady Ln, Hayes, VA 23072
Local realty services provided by:Better Homes and Gardens Real Estate Murphy & Co.
8936 Lady Ln,Hayes, VA 23072
$599,000
- 4 Beds
- 3 Baths
- - sq. ft.
- Single family
- Sold
Listed by:steven michael van kirk
Office:howard hanna real estate services
MLS#:VAGV2000116
Source:BRIGHTMLS
Sorry, we are unable to map this address
Price summary
- Price:$599,000
About this home
Fantastic opportunity to own this beautiful home on five acres with an assumable 2.5% VA loan.
Original home built in 1865 with a large addition in mid 2000's which includes a gracious foyer,
huge kitchen and great room. All areas of the addition have radiant floor heating. Kitchen features
double ovens, plenty of cabinetry, large center island with butcher block countertop, and walk-in
pantry. The great room is spacious and light filled with large windows and sliding glass doors to
the rear deck. main floor also includes a den/family room with wood burning fireplace and door to
screened porch which has distant views of the Severn River. Private first floor primary bedroom and
bath with laundry. Second level includes a guest bedroom with ensuite bath and wood burning
fireplace and two additional guest bedrooms with hall bath. So many special features - whole house
fan, water filtration system, water softener, radiant floor heating, and house wired for solar
power. New heat pumps installed in 2022. Two car oversized detached garage with conditioned second
level, perfect for a studio, office, or workshop. All this plus a private kayak dock to Thornton's
Creek!
Contact an agent
Home facts
- Year built:1865
- Listing ID #:VAGV2000116
- Added:163 day(s) ago
- Updated:October 03, 2025 at 01:40 AM
Rooms and interior
- Bedrooms:4
- Total bathrooms:3
- Full bathrooms:3
Heating and cooling
- Cooling:Central A/C, Heat Pump(s), Whole House Fan, Zoned
- Heating:Electric, Forced Air, Heat Pump(s), Oil, Zoned
Structure and exterior
- Roof:Asphalt
- Year built:1865
Schools
- High school:GLOUCESTER
- Middle school:PAGE
- Elementary school:ACHILLES
Utilities
- Water:Well
- Sewer:Private Septic Tank
Finances and disclosures
- Price:$599,000
- Tax amount:$3,207 (2024)
New listings near 8936 Lady Ln
- New
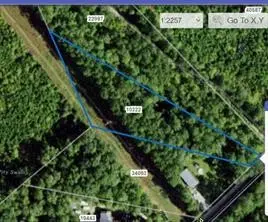 $15,000Active1.95 Acres
$15,000Active1.95 Acres1.95ac Piney Swamp Road, Hayes, VA 23072
MLS# 2527525Listed by: ABBITT REALTY COMPANY - New
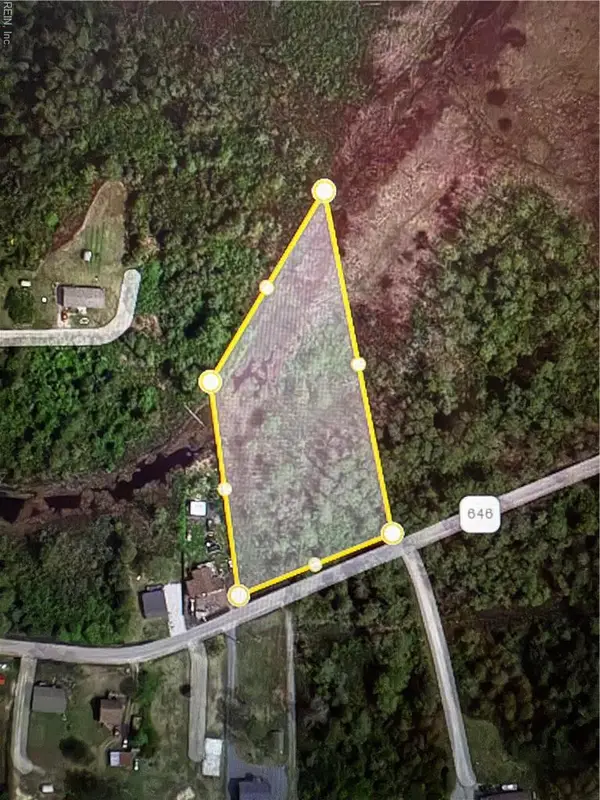 $19,000Active2 Acres
$19,000Active2 Acres2 acr Jenkins Neck Road, Hayes, VA 23072
MLS# 10603690Listed by: RE/MAX Peninsula - New
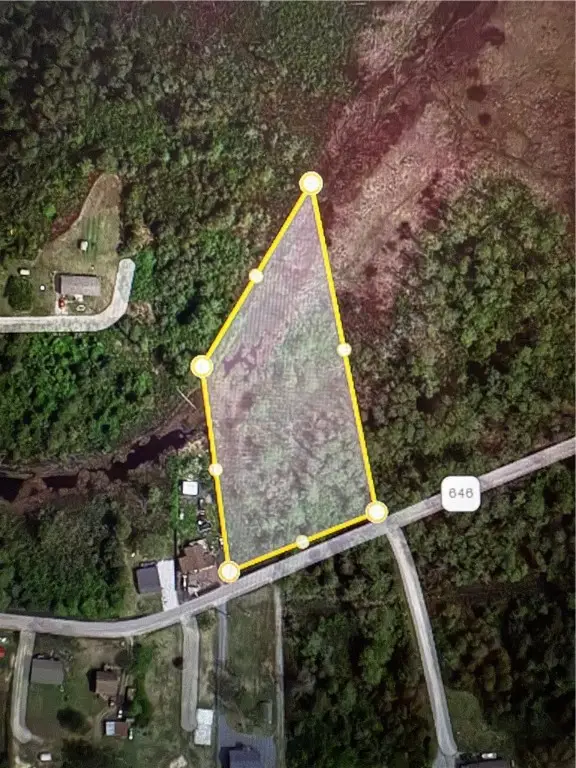 $19,000Active2 Acres
$19,000Active2 Acres0 Jenkins Neck Road, Hayes, VA 23072
MLS# 2527186Listed by: RE/MAX PENINSULA (GLOUCESTER) - New
 $299,900Active3 beds 1 baths1,476 sq. ft.
$299,900Active3 beds 1 baths1,476 sq. ft.3281 Kings Creek Road, Hayes, VA 23072
MLS# 10603922Listed by: 1st Class Real Estate Elevate - Coming SoonOpen Sat, 10am to 12pm
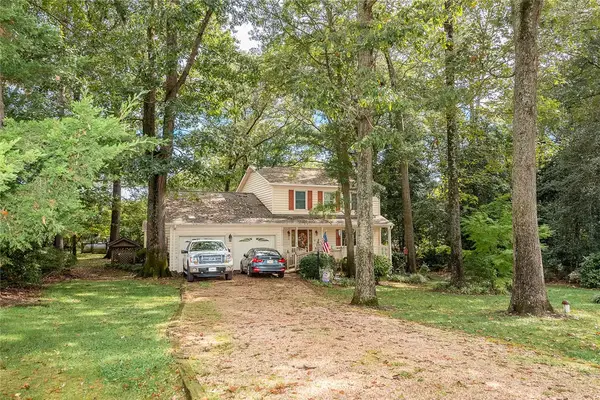 $350,000Coming Soon3 beds 3 baths
$350,000Coming Soon3 beds 3 baths2813 Decatur Drive, Hayes, VA 23072
MLS# 2503322Listed by: HOWARD HANNA WILLIAM E. WOOD  $599,900Pending3 beds 3 baths2,492 sq. ft.
$599,900Pending3 beds 3 baths2,492 sq. ft.7106 Twin Island Court, Hayes, VA 23072
MLS# 2526407Listed by: RE/MAX CAPITAL- New
 $599,900Active3 beds 3 baths2,492 sq. ft.
$599,900Active3 beds 3 baths2,492 sq. ft.7106 Twin Island Court, Hayes, VA 23072
MLS# 10602453Listed by: RE/MAX Capital - New
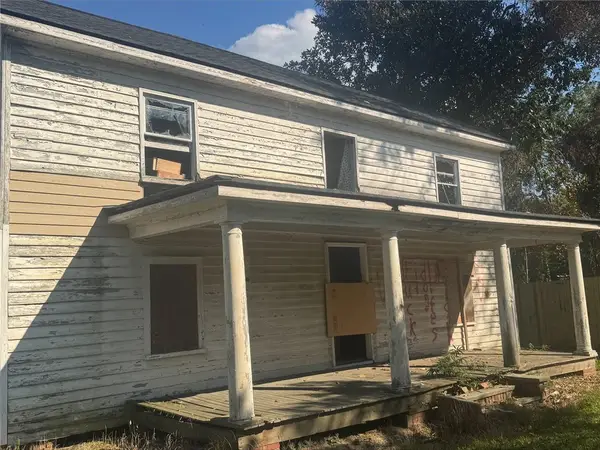 $150,000Active3 beds 1 baths
$150,000Active3 beds 1 baths6972 Crewe Road, Hayes, VA 23072
MLS# 2503055Listed by: GARRETT REALTY PARTNERS  $515,000Active4 beds 3 baths3,013 sq. ft.
$515,000Active4 beds 3 baths3,013 sq. ft.6873 Watch Harbour Circle, Hayes, VA 23072
MLS# 10602683Listed by: EXP Realty LLC $337,000Active3 beds 2 baths1,400 sq. ft.
$337,000Active3 beds 2 baths1,400 sq. ft.2401 Ironwood Lane, Hayes, VA 23072
MLS# 10602729Listed by: RE/MAX Peninsula
