13365 Piedmont Vista Dr, Haymarket, VA 20169
Local realty services provided by:Better Homes and Gardens Real Estate Valley Partners
Listed by: lynne c skram
Office: re/max allegiance
MLS#:VAPW2105364
Source:BRIGHTMLS
Price summary
- Price:$1,200,000
- Price per sq. ft.:$238.14
- Monthly HOA dues:$199
About this home
PERFECTION ALL AROUND! Outstanding curb appeal and it backs to a treed area! GORGEOUS brick front NV home with a 3 car side load garage! Impeccably maintained throughout! Hardwood floors - foyer, main level hall, half bath, study/office, kitchen, breakfast nook, front staircase & upper level hall. Plantation shutters throughout all 3 levels! The 19x15 family room features a stunning floor to ceiling stone fireplace. Entertaining will be a pleasure in this 16 x 12 dining room. And don't miss the nearby butlers pantry! Front and rear staircases to the upper level. Gourmet kitchen with super buffet size island! Stainless appliances include double ovens and a gas cooktop. A light filled breakfast nook will accommodate a generous sized table too. Off of the breakfast room is a custom screened porch and deck!
Be wowed by the luxurious owners suite, complete with sitting area and 3 sided fireplace. The primary bath includes a soaking tub, separate shower, double sinks, water closet and linen closet. Not to be missed is the HUGE, customized primary closet! Bedroom #2 includes an ensuite bath. Two additional bedrooms feature a Jack and Jill bath. DO NOT MISS THE LOWER LEVEL!! The super size rec room easily accomodates a pool table along with multiple sitting/play areas and features a bar w/refrigerator and granite top. This is a light filled room with several full size windows plus the walkout! Be sure to check the patio outside the walkout - it is the full length of the house! Enjoy the custom painted 5th bedroom/dance studio/workout room (as currently used). A full bath is conveniently located nearby. Now for another SHOWSTOPPER - a fabulous media room with a tiered seating area, fun sconces and a projector that will make you feel as though you are at the theatre!
Almost All New windows 2022
The 1st floor has a speaker system w/volume adjustments in each room. (need something to send the music to the speakers - owners plugged in a stereo to the input, which is behind the TV in the great/family room
New driveway 2025
Equipped with a Level 2, 60-amp EV charge
Underground irrigation system
Ring Doorbell
Located in fabulous Piedmont gated community, which is loaded with incredible amenities - indoor and outdoor pools, tennis courts, basketball court, pickleball courts and tot lots!
Contact an agent
Home facts
- Year built:2001
- Listing ID #:VAPW2105364
- Added:77 day(s) ago
- Updated:December 17, 2025 at 09:36 PM
Rooms and interior
- Bedrooms:5
- Total bathrooms:5
- Full bathrooms:4
- Half bathrooms:1
- Living area:5,039 sq. ft.
Heating and cooling
- Cooling:Ceiling Fan(s), Central A/C
- Heating:Forced Air, Natural Gas, Zoned
Structure and exterior
- Year built:2001
- Building area:5,039 sq. ft.
- Lot area:0.29 Acres
Schools
- High school:BATTLEFIELD
- Middle school:BULL RUN
- Elementary school:MOUNTAIN VIEW
Utilities
- Water:Public
- Sewer:Public Sewer
Finances and disclosures
- Price:$1,200,000
- Price per sq. ft.:$238.14
- Tax amount:$8,427 (2025)
New listings near 13365 Piedmont Vista Dr
- New
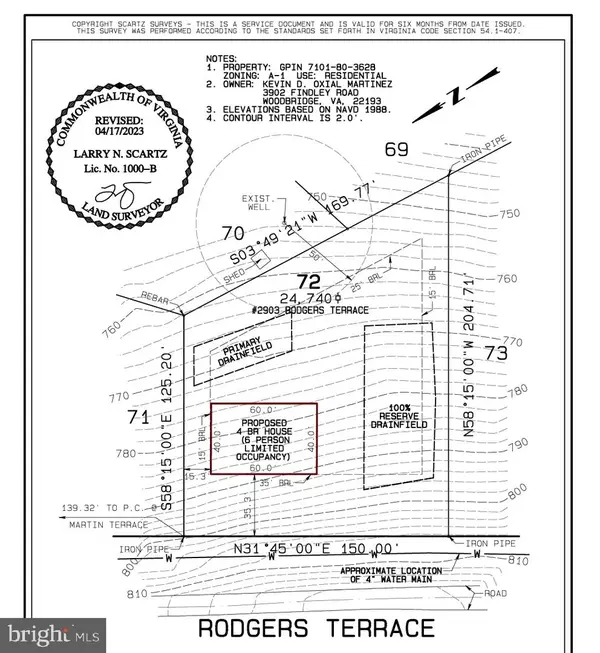 $80,000Active0.57 Acres
$80,000Active0.57 Acres2903 Rodgers Ter, HAYMARKET, VA 20169
MLS# VAPW2109072Listed by: WEICHERT, REALTORS - Coming Soon
 $735,000Coming Soon2 beds 3 baths
$735,000Coming Soon2 beds 3 baths5429 Trevino Dr, HAYMARKET, VA 20169
MLS# VAPW2109318Listed by: LONG & FOSTER REAL ESTATE, INC. 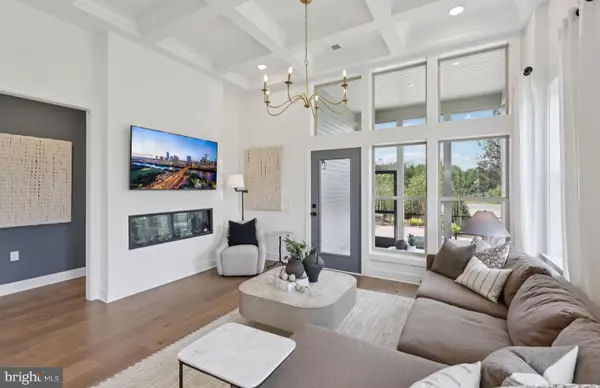 $719,990Pending4 beds 4 baths4,135 sq. ft.
$719,990Pending4 beds 4 baths4,135 sq. ft.5919 Sunstone Ln, HAYMARKET, VA 20169
MLS# VAPW2109316Listed by: MONUMENT SOTHEBY'S INTERNATIONAL REALTY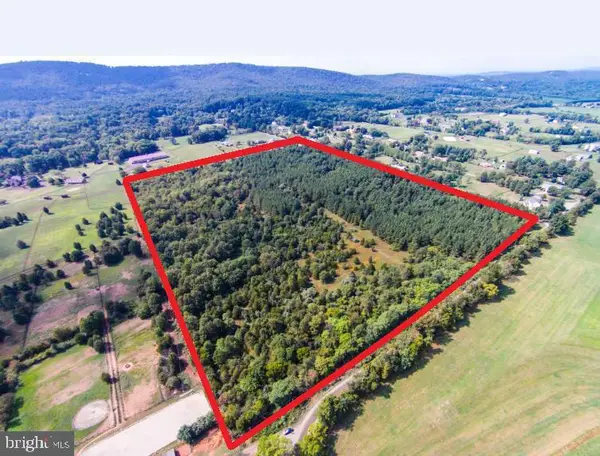 $2,225,000Active16.11 Acres
$2,225,000Active16.11 Acres1570-1580-1590 Loudoun Dr, HAYMARKET, VA 20169
MLS# VAPW2106436Listed by: RE/MAX REAL ESTATE CONNECTIONS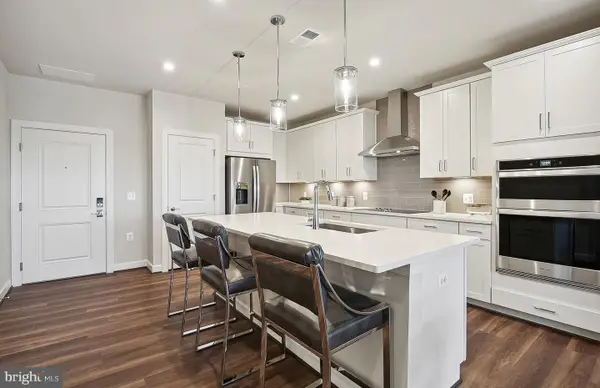 $449,990Pending2 beds 2 baths1,345 sq. ft.
$449,990Pending2 beds 2 baths1,345 sq. ft.5800 Moonstone Way #404, HAYMARKET, VA 20169
MLS# VAPW2109192Listed by: MONUMENT SOTHEBY'S INTERNATIONAL REALTY- New
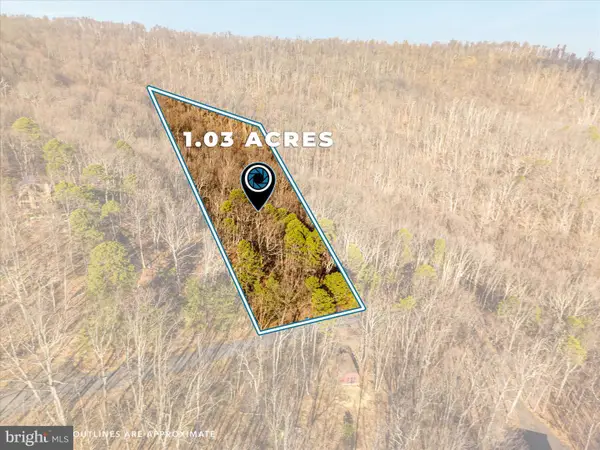 $70,000Active1.04 Acres
$70,000Active1.04 Acres1504 Duffey Dr, HAYMARKET, VA 20169
MLS# VAPW2108904Listed by: EXP REALTY, LLC 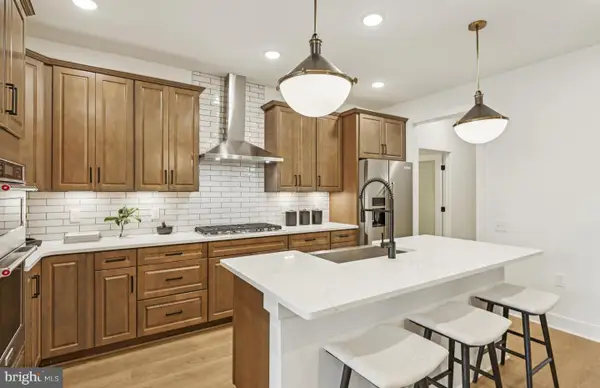 $709,990Pending3 beds 3 baths3,770 sq. ft.
$709,990Pending3 beds 3 baths3,770 sq. ft.5927 Sunstone Ln, HAYMARKET, VA 20169
MLS# VAPW2109170Listed by: MONUMENT SOTHEBY'S INTERNATIONAL REALTY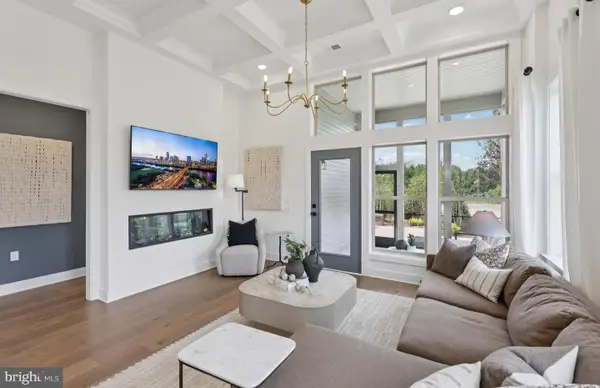 $719,990Pending4 beds 4 baths3,863 sq. ft.
$719,990Pending4 beds 4 baths3,863 sq. ft.5933 Sunstone Ln, HAYMARKET, VA 20169
MLS# VAPW2109158Listed by: MONUMENT SOTHEBY'S INTERNATIONAL REALTY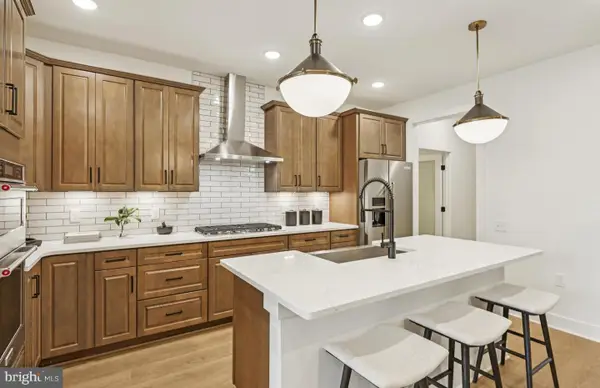 $709,990Pending4 beds 4 baths4,225 sq. ft.
$709,990Pending4 beds 4 baths4,225 sq. ft.5931 Sunstone Ln, HAYMARKET, VA 20169
MLS# VAPW2109160Listed by: MONUMENT SOTHEBY'S INTERNATIONAL REALTY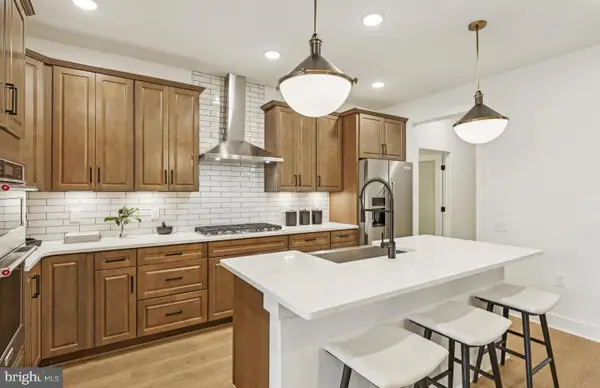 $709,990Pending4 beds 5 baths4,034 sq. ft.
$709,990Pending4 beds 5 baths4,034 sq. ft.5929 Sunston Ln, HAYMARKET, VA 20169
MLS# VAPW2109166Listed by: MONUMENT SOTHEBY'S INTERNATIONAL REALTY
