13630 Chestnut Ridge Ct, HAYMARKET, VA 20169
Local realty services provided by:Better Homes and Gardens Real Estate Capital Area

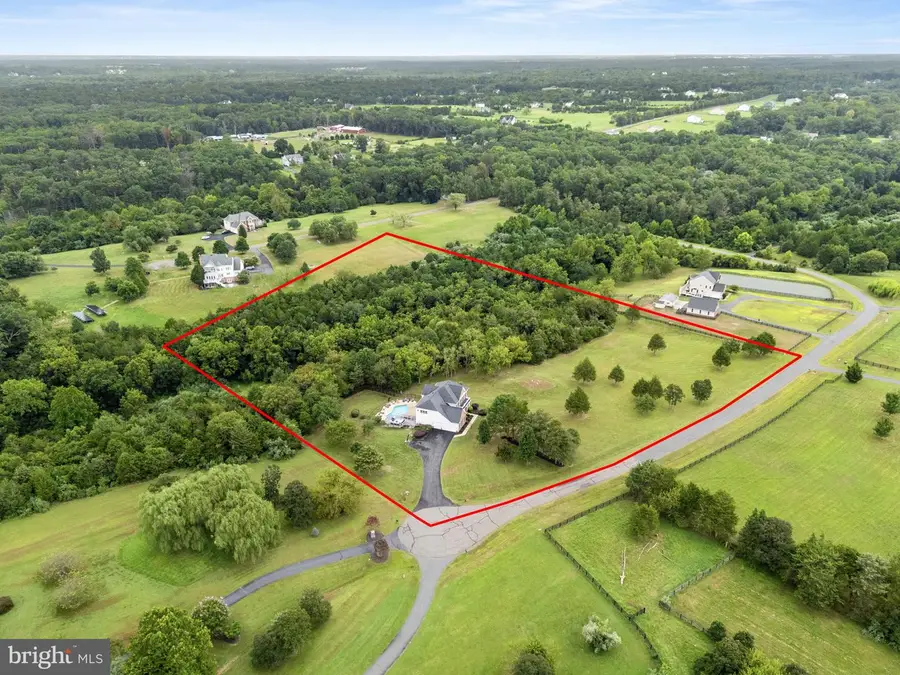
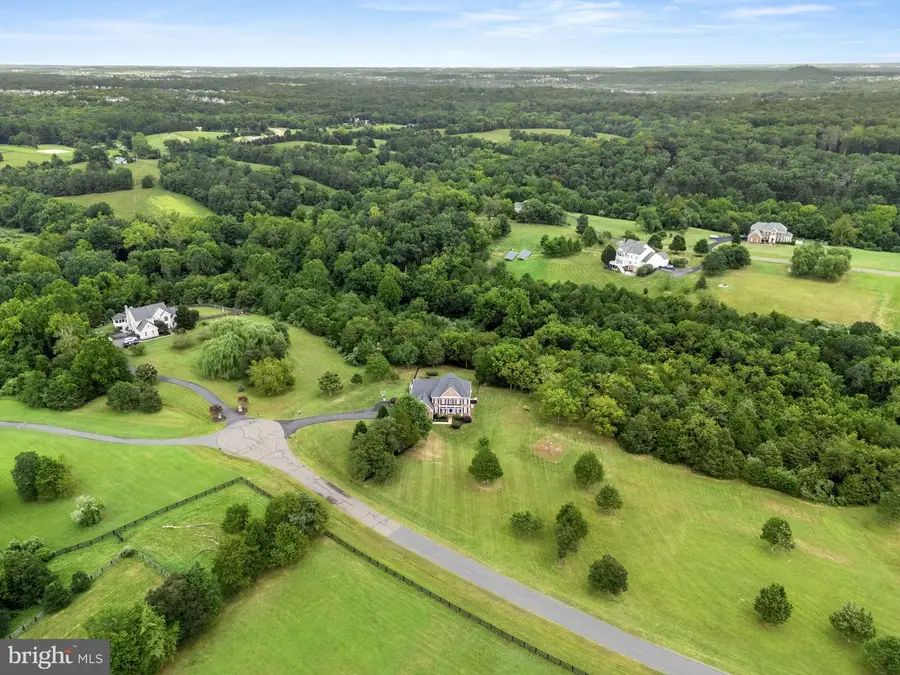
13630 Chestnut Ridge Ct,HAYMARKET, VA 20169
$1,425,000
- 5 Beds
- 5 Baths
- - sq. ft.
- Single family
- Coming Soon
Listed by:rebecca m miller
Office:piedmont fine properties
MLS#:VAPW2102286
Source:BRIGHTMLS
Price summary
- Price:$1,425,000
- Monthly HOA dues:$150
About this home
COMFORTABLE ELEGANCE located on 10 private acres*With almost 5700 finished square feet on 3 levels, this meticulously maintained home is truly move in ready*5 bedrooms, 4.5 bathrooms & 3 car side load garage on cul-de-sac lot with tiered decking, expansive patio and in-ground pool - welcome to resort style living*Two story foyer flanked by formal dining & living rooms*Main level office*Cozy family with gas fireplace adjacent to updated gourmet eat-in kitchen*Main level laundry & walk-in pantry*Upstairs you'll enjoy the primary suite with huge walk-in closet & luxury primary bath - water closet, soaking tub, shower with double shower heads & double vanities*Two bedrooms share a jack/jill bath*4th bedroom has en-suite bath*Walk-out lower level with HUGE recreation room, movie theatre, 5th bedroom & full bath*Extra storage throughout*Recent updates include refinished hardwood floors, newer appliances, newer roof, plantation shutters & so much more*Geothermal heating/cooling*This is a pleasure to show!!
Contact an agent
Home facts
- Year built:2004
- Listing Id #:VAPW2102286
- Added:1 day(s) ago
- Updated:August 22, 2025 at 04:35 AM
Rooms and interior
- Bedrooms:5
- Total bathrooms:5
- Full bathrooms:4
- Half bathrooms:1
Heating and cooling
- Cooling:Ceiling Fan(s), Central A/C, Geothermal
- Heating:Electric, Forced Air, Geo-thermal, Propane - Leased
Structure and exterior
- Roof:Asphalt
- Year built:2004
Schools
- High school:BATTLEFIELD
- Middle school:RONALD WILSON REGAN
- Elementary school:GRAVELY
Utilities
- Water:Well
Finances and disclosures
- Price:$1,425,000
- Tax amount:$11,017 (2025)
New listings near 13630 Chestnut Ridge Ct
- New
 $617,000Active3 beds 3 baths3,309 sq. ft.
$617,000Active3 beds 3 baths3,309 sq. ft.2301 Gore Dr, HAYMARKET, VA 20169
MLS# VAPW2102468Listed by: OPEN DOOR BROKERAGE, LLC - New
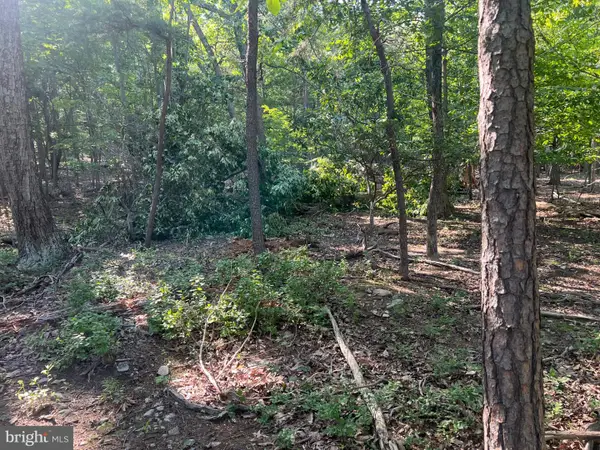 $249,900Active1.56 Acres
$249,900Active1.56 Acres2608 Jackson Dr, HAYMARKET, VA 20169
MLS# VAPW2102128Listed by: CAPSTAR PROPERTIES - New
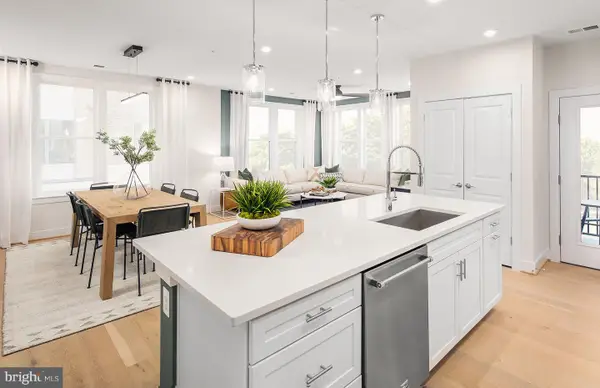 $489,990Active2 beds 2 baths1,445 sq. ft.
$489,990Active2 beds 2 baths1,445 sq. ft.5840 Moonstone Way #203, HAYMARKET, VA 20169
MLS# VAPW2102136Listed by: MONUMENT SOTHEBY'S INTERNATIONAL REALTY - New
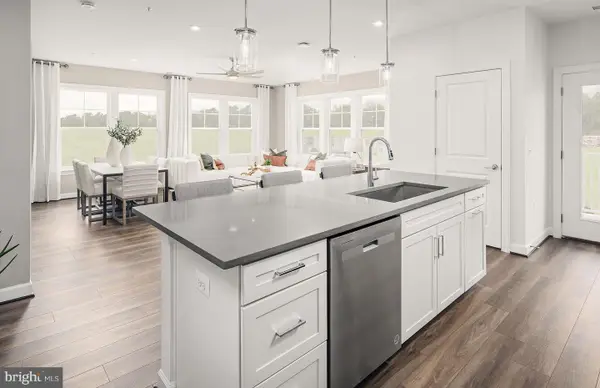 $494,990Active2 beds 2 baths1,475 sq. ft.
$494,990Active2 beds 2 baths1,475 sq. ft.5800 Moonstone Way #206, HAYMARKET, VA 20169
MLS# VAPW2102108Listed by: MONUMENT SOTHEBY'S INTERNATIONAL REALTY - New
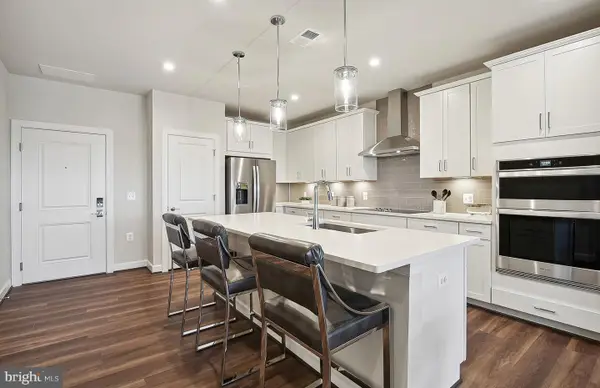 $449,990Active2 beds 2 baths1,345 sq. ft.
$449,990Active2 beds 2 baths1,345 sq. ft.5800 Moonstone Way #105, HAYMARKET, VA 20169
MLS# VAPW2102114Listed by: MONUMENT SOTHEBY'S INTERNATIONAL REALTY - New
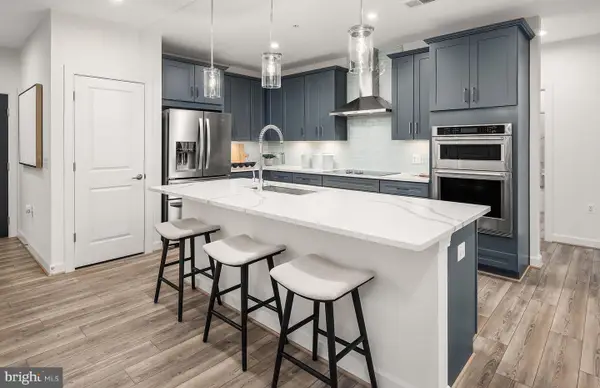 $549,990Active3 beds 2 baths1,735 sq. ft.
$549,990Active3 beds 2 baths1,735 sq. ft.5800 Moonstone Way #207, HAYMARKET, VA 20169
MLS# VAPW2102122Listed by: MONUMENT SOTHEBY'S INTERNATIONAL REALTY - New
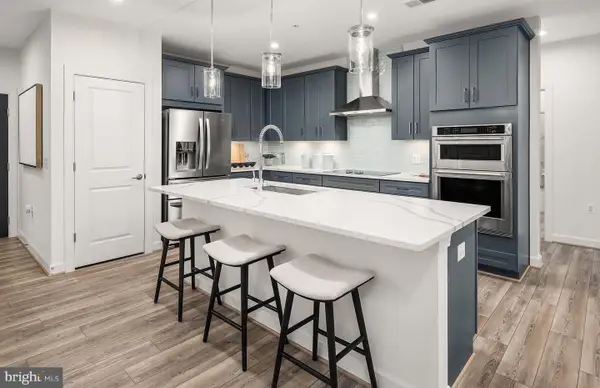 $479,990Active2 beds 2 baths1,520 sq. ft.
$479,990Active2 beds 2 baths1,520 sq. ft.5840 Moonstone Way #201, HAYMARKET, VA 20169
MLS# VAPW2102124Listed by: MONUMENT SOTHEBY'S INTERNATIONAL REALTY - New
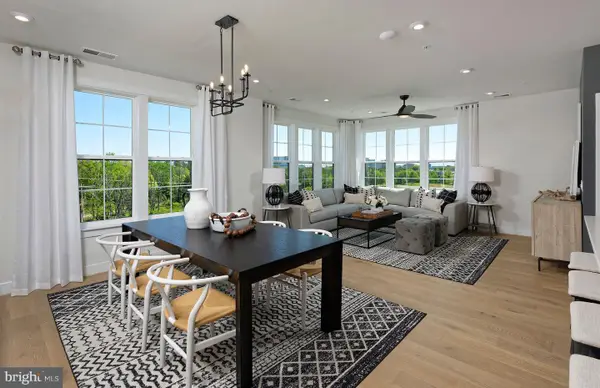 $574,990Active3 beds 2 baths1,850 sq. ft.
$574,990Active3 beds 2 baths1,850 sq. ft.5840 Moonstone Way #202, HAYMARKET, VA 20169
MLS# VAPW2102130Listed by: MONUMENT SOTHEBY'S INTERNATIONAL REALTY - New
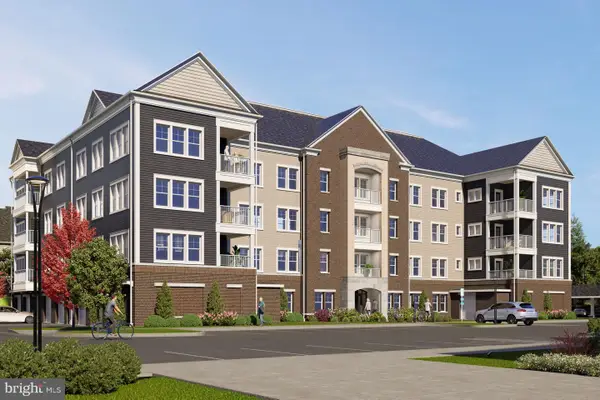 $374,990Active1 beds 2 baths995 sq. ft.
$374,990Active1 beds 2 baths995 sq. ft.5840 Moonstone Way #101, HAYMARKET, VA 20169
MLS# VAPW2102134Listed by: MONUMENT SOTHEBY'S INTERNATIONAL REALTY
