1403 Mercer Rd, Haymarket, VA 20169
Local realty services provided by:Better Homes and Gardens Real Estate Community Realty
1403 Mercer Rd,Haymarket, VA 20169
$525,000
- 3 Beds
- 2 Baths
- 1,728 sq. ft.
- Single family
- Pending
Listed by: heather a skowronsky
Office: samson properties
MLS#:VAPW2106148
Source:BRIGHTMLS
Price summary
- Price:$525,000
- Price per sq. ft.:$303.82
About this home
Seller will give closing cost credit! An absolutely unbeatable price! Truly the best value on the market right now! The seller is motivated and looking to get this home sold quickly.
Modern Mountain Living Meets Commuter's Convenience!
You're going to love this beautifully updated 2-level home in Bull Run Mountain — move-in ready and packed with upgrades! An absolute rare find : a single family detached home in Haymarket for the price of a townhome! Architectural style shingle roof (age is approx 12-15 years old), HVAC installed in 2016, Water heater installed in 2022. New kitchen appliances.
Enjoy the best of indoor-outdoor living with a huge newly refaced wraparound deck, perfect for entertaining, grilling, or relaxing after work. The freshly paved driveway and oversized 2-car garage with loft space give you plenty of parking, storage, or even room for a future studio or gym.
Inside, you’ll find a bright, open kitchen with granite countertops, wood cabinetry, and newer stainless-steel appliances. Luxury vinyl plank flooring flows throughout the home, and both bathrooms have been impeccably renovated with modern finishes.
The flexible layout offers two bedrooms on the main level and a third bedroom with full bath downstairs. Enjoy the extremely efficient wood stove in the winter, and enjoy peace of mind with a new washer and dryer already in place.
Set on nearly an acre of private land, this property gives you the quiet, outdoor lifestyle you want with easy access to town and commuting routes.
Don’t miss your chance to own a stylish, fully updated home in a sought-after mountain community!
Contact an agent
Home facts
- Year built:1984
- Listing ID #:VAPW2106148
- Added:120 day(s) ago
- Updated:February 11, 2026 at 08:32 AM
Rooms and interior
- Bedrooms:3
- Total bathrooms:2
- Full bathrooms:2
- Living area:1,728 sq. ft.
Heating and cooling
- Cooling:Central A/C
- Heating:Baseboard - Electric, Electric, Heat Pump(s), Wood Burn Stove
Structure and exterior
- Roof:Architectural Shingle
- Year built:1984
- Building area:1,728 sq. ft.
- Lot area:0.96 Acres
Schools
- High school:BATTLEFIELD
- Middle school:RONALD WILSON REGAN
- Elementary school:GRAVELY
Utilities
- Water:Public
- Sewer:On Site Septic
Finances and disclosures
- Price:$525,000
- Price per sq. ft.:$303.82
- Tax amount:$3,631 (2025)
New listings near 1403 Mercer Rd
- Coming Soon
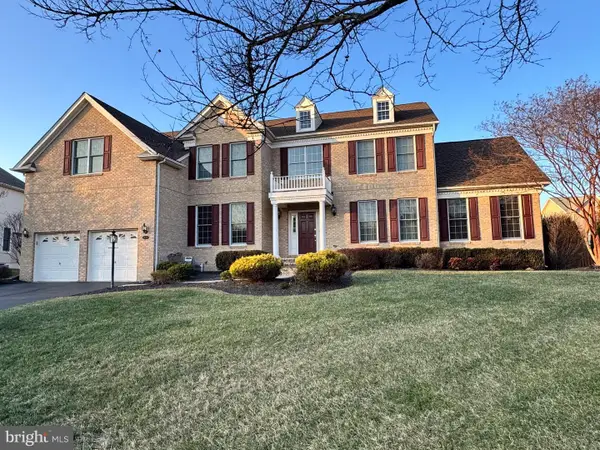 $1,299,999Coming Soon5 beds 5 baths
$1,299,999Coming Soon5 beds 5 baths15722 Ryder Ct, HAYMARKET, VA 20169
MLS# VAPW2112154Listed by: WEICHERT, REALTORS 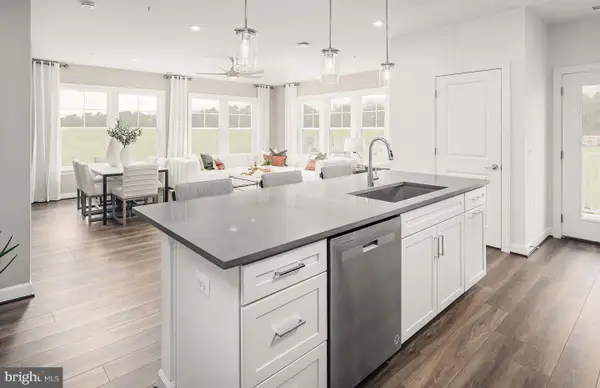 $494,990Pending2 beds 2 baths1,475 sq. ft.
$494,990Pending2 beds 2 baths1,475 sq. ft.5810 Moonstone Way #403, HAYMARKET, VA 20169
MLS# VAPW2112150Listed by: MONUMENT SOTHEBY'S INTERNATIONAL REALTY- Open Sat, 12 to 2pmNew
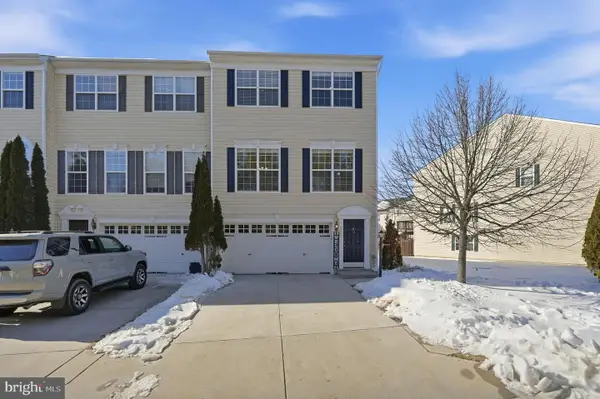 $630,000Active3 beds 4 baths2,579 sq. ft.
$630,000Active3 beds 4 baths2,579 sq. ft.6086 Popes Creek, HAYMARKET, VA 20169
MLS# VAPW2111752Listed by: REAL BROKER, LLC - Coming Soon
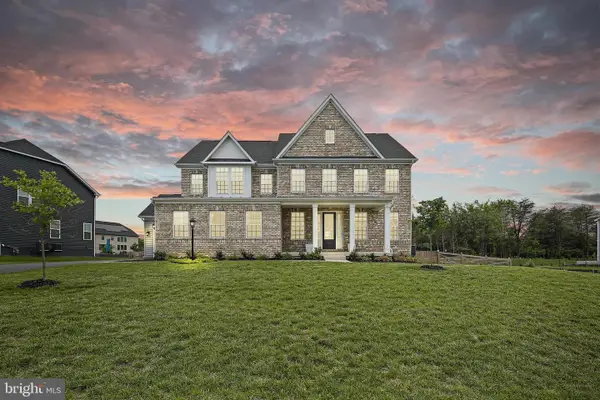 $1,275,000Coming Soon5 beds 5 baths
$1,275,000Coming Soon5 beds 5 baths15553 Cloverland Ln, HAYMARKET, VA 20169
MLS# VAPW2112030Listed by: RLAH @PROPERTIES - Coming Soon
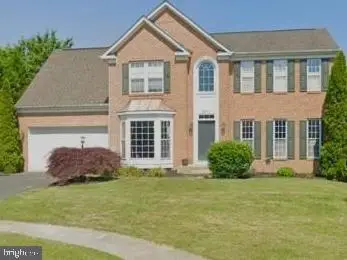 $900,000Coming Soon6 beds 4 baths
$900,000Coming Soon6 beds 4 baths6580 Ashby Grove Loop, HAYMARKET, VA 20169
MLS# VAPW2112008Listed by: CENTURY 21 NEW MILLENNIUM - New
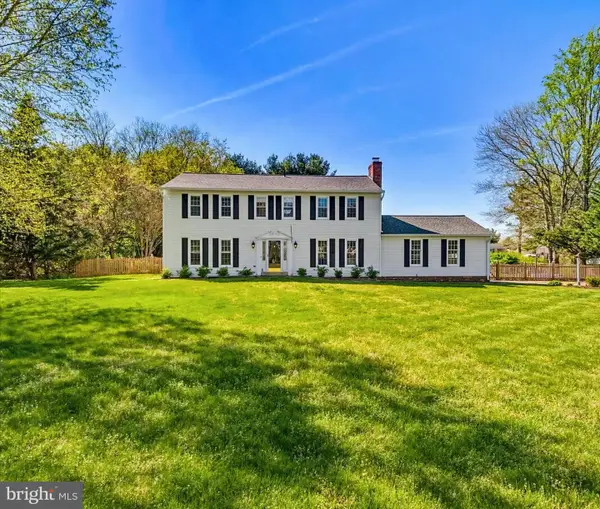 $799,000Active5 beds 3 baths2,332 sq. ft.
$799,000Active5 beds 3 baths2,332 sq. ft.2510 Little River Rd, HAYMARKET, VA 20169
MLS# VAPW2111992Listed by: REAL BROKER, LLC - New
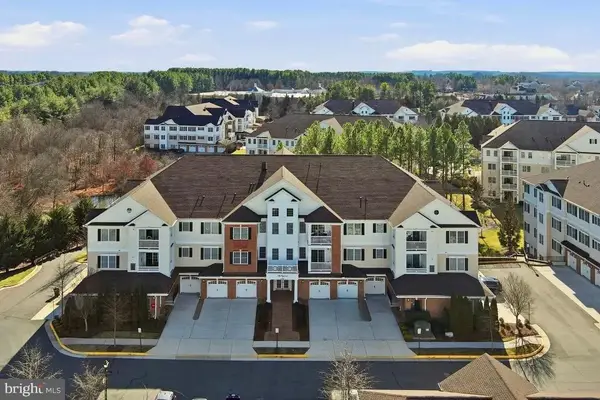 $480,000Active2 beds 2 baths1,551 sq. ft.
$480,000Active2 beds 2 baths1,551 sq. ft.15110 Heather Mill Ln #402, HAYMARKET, VA 20169
MLS# VAPW2111984Listed by: BERKSHIRE HATHAWAY HOMESERVICES PENFED REALTY - Coming Soon
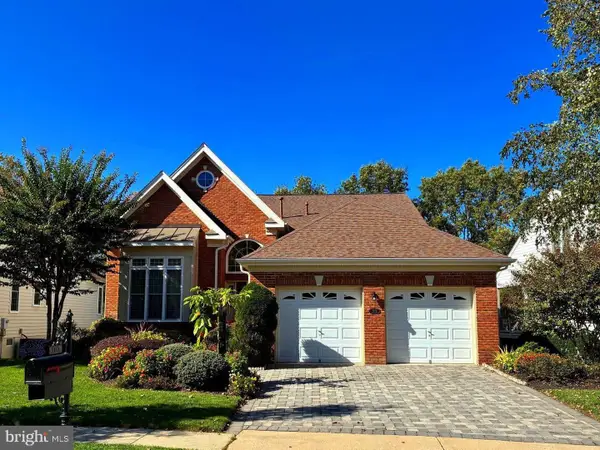 $800,000Coming Soon3 beds 3 baths
$800,000Coming Soon3 beds 3 baths5112 Faldo Dr, HAYMARKET, VA 20169
MLS# VAPW2111976Listed by: SAMSON PROPERTIES 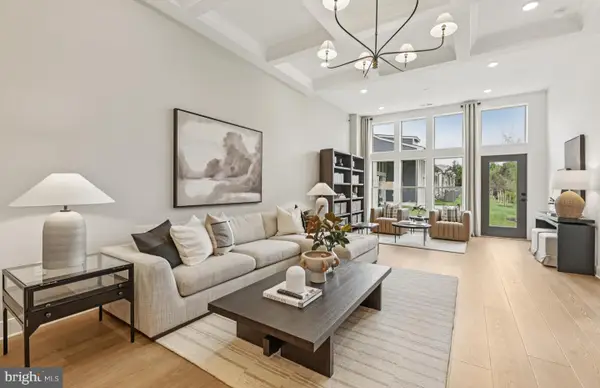 $679,990Pending3 beds 3 baths2,625 sq. ft.
$679,990Pending3 beds 3 baths2,625 sq. ft.15453 Pink Topaz Ln, HAYMARKET, VA 20169
MLS# VAPW2111938Listed by: MONUMENT SOTHEBY'S INTERNATIONAL REALTY- Coming Soon
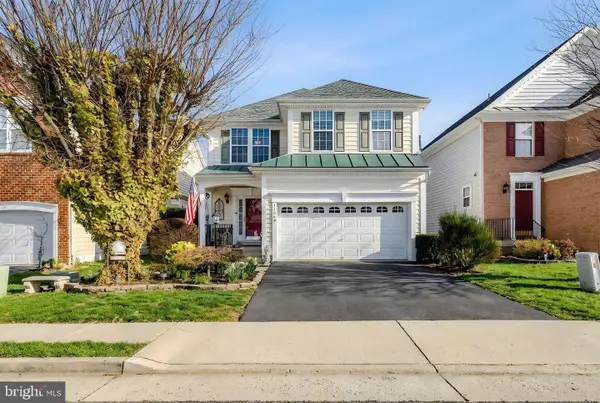 $725,000Coming Soon4 beds 4 baths
$725,000Coming Soon4 beds 4 baths14808 Cypress Park Ln, HAYMARKET, VA 20169
MLS# VAPW2111836Listed by: LPT REALTY, LLC

