15137 Golf View Dr, HAYMARKET, VA 20169
Local realty services provided by:Better Homes and Gardens Real Estate Maturo



15137 Golf View Dr,HAYMARKET, VA 20169
$1,175,000
- 5 Beds
- 5 Baths
- - sq. ft.
- Single family
- Coming Soon
Listed by:ashley o'brien
Office:re/max allegiance
MLS#:VAPW2102772
Source:BRIGHTMLS
Price summary
- Price:$1,175,000
- Monthly HOA dues:$204
About this home
Beautiful sought after Toll Brothers Ellsworth in Dominion Valley Country Club!! It's your turn to live a "lifetime of Saturdays" in a fabulous award winning, amenity and convenience filled community. This 5 BR, 3 full/ 2 half bath home with its open floor plan and walkout lower level, has 5,000 sq ft of finished living space awaiting your personal touches! The exterior features a lovely light brick facade with front porch and double door entry. You'll feel welcomed when you step inside the 2-story foyer and see all new flooring and fresh neutral paint throughout! The large, bright kitchen features stainless appliances and brand new pristine white quartz counters, new stainless 5 burner gas cooktop, new sink and new flooring. The kitchen opens to a grand 2-story extended family room with palladian window and gas fireplace recently updated with a new quartz surround. The kitchen also opens to a light filled sunroom leading to a new large deck and newly fenced backyard! If you work remotely, the private main level office overlooks the backyard. The upper-level features 4 bedrooms including a large primary suite with private sitting area, luxury bath and walk-in closet. The walk-out lower level is a light filled dream! In addition to the large rec room with wet bar, there's a bright guestroom, a newly finished space that was planned as a media room, plus there's even a 1/2 bath and a closet with a large safe that conveys. BUT the highlight of the lower level is the spa-work out room! Just picture yourself unwinding after a long day on the links listening to your favorite music on the sound system while relaxing in your infrared sauna, or soothing your tired muscles in the luxury bath with jacuzzi soaking tub and large steam shower that even has an option to include essential oils! For the DIYer, the workshop/garage has built in cabinets, workbench, drill press, gas heater, ceiling fan and an epoxy floor.
Contact an agent
Home facts
- Year built:2002
- Listing Id #:VAPW2102772
- Added:1 day(s) ago
- Updated:August 27, 2025 at 01:37 AM
Rooms and interior
- Bedrooms:5
- Total bathrooms:5
- Full bathrooms:3
- Half bathrooms:2
Heating and cooling
- Cooling:Ceiling Fan(s), Central A/C, Zoned
- Heating:Heat Pump(s), Natural Gas, Zoned
Structure and exterior
- Year built:2002
Schools
- High school:BATTLEFIELD
- Middle school:RONALD WILSON REGAN
- Elementary school:ALVEY
Utilities
- Water:Public
- Sewer:Public Sewer
Finances and disclosures
- Price:$1,175,000
- Tax amount:$8,055 (2025)
New listings near 15137 Golf View Dr
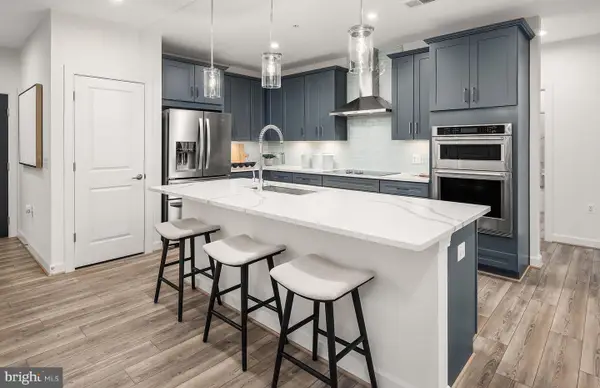 $479,990Pending2 beds 2 baths1,520 sq. ft.
$479,990Pending2 beds 2 baths1,520 sq. ft.5800 Moonstone Way #201, HAYMARKET, VA 20169
MLS# VAPW2102858Listed by: MONUMENT SOTHEBY'S INTERNATIONAL REALTY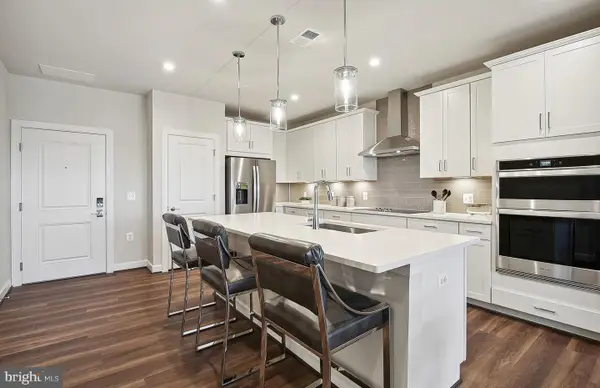 $449,990Pending2 beds 2 baths1,345 sq. ft.
$449,990Pending2 beds 2 baths1,345 sq. ft.5800 Moonstone Way #204, HAYMARKET, VA 20169
MLS# VAPW2102860Listed by: MONUMENT SOTHEBY'S INTERNATIONAL REALTY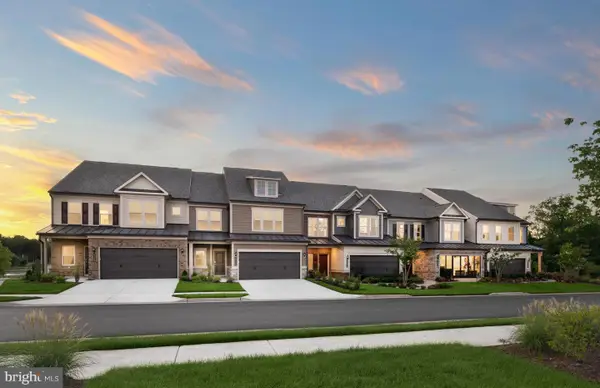 $654,990Pending3 beds 3 baths2,625 sq. ft.
$654,990Pending3 beds 3 baths2,625 sq. ft.15356 Yellow Jasper Way, HAYMARKET, VA 20169
MLS# VAPW2102836Listed by: MONUMENT SOTHEBY'S INTERNATIONAL REALTY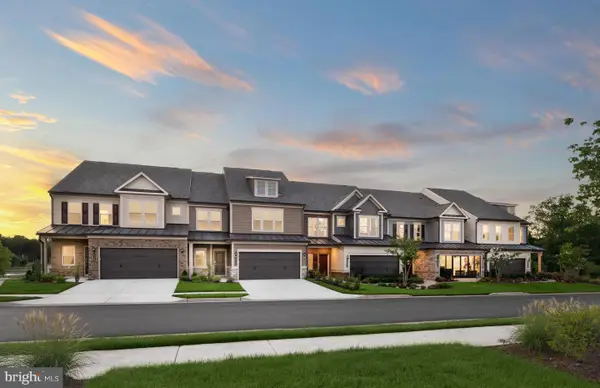 $664,990Pending3 beds 4 baths2,625 sq. ft.
$664,990Pending3 beds 4 baths2,625 sq. ft.6084 Azurite Way, HAYMARKET, VA 20169
MLS# VAPW2102838Listed by: MONUMENT SOTHEBY'S INTERNATIONAL REALTY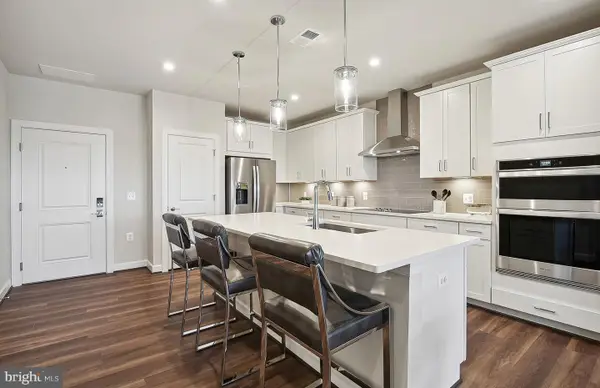 $449,990Pending2 beds 2 baths1,345 sq. ft.
$449,990Pending2 beds 2 baths1,345 sq. ft.5800 Moonstone Way #304, HAYMARKET, VA 20169
MLS# VAPW2102840Listed by: MONUMENT SOTHEBY'S INTERNATIONAL REALTY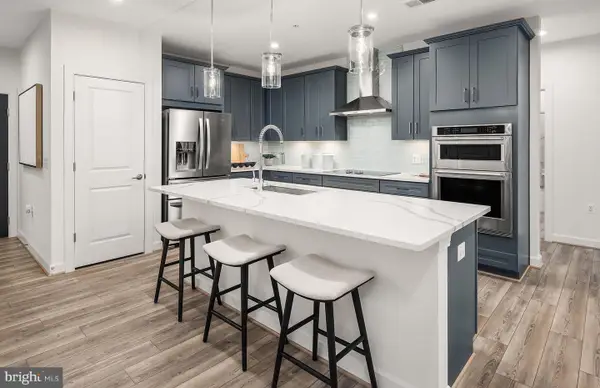 $549,990Pending3 beds 2 baths1,735 sq. ft.
$549,990Pending3 beds 2 baths1,735 sq. ft.5800 Moonstone Way #307, HAYMARKET, VA 20169
MLS# VAPW2102842Listed by: MONUMENT SOTHEBY'S INTERNATIONAL REALTY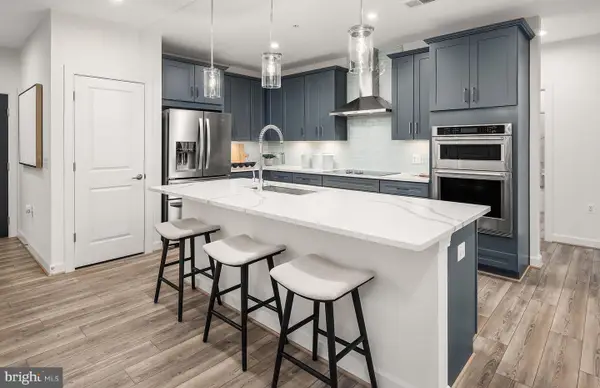 $479,990Pending2 beds 2 baths1,520 sq. ft.
$479,990Pending2 beds 2 baths1,520 sq. ft.5800 Moonstone Way #401, HAYMARKET, VA 20169
MLS# VAPW2102844Listed by: MONUMENT SOTHEBY'S INTERNATIONAL REALTY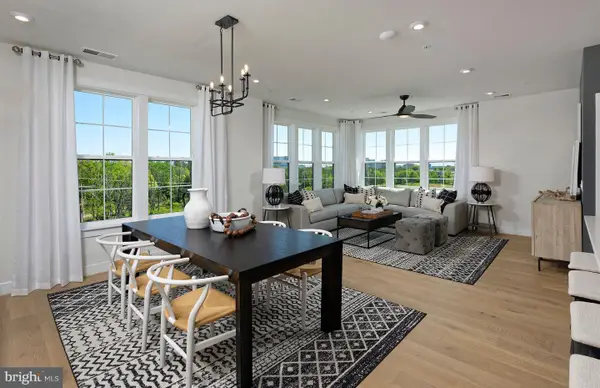 $574,990Pending3 beds 2 baths1,850 sq. ft.
$574,990Pending3 beds 2 baths1,850 sq. ft.5800 Moonstone Way #402, HAYMARKET, VA 20169
MLS# VAPW2102848Listed by: MONUMENT SOTHEBY'S INTERNATIONAL REALTY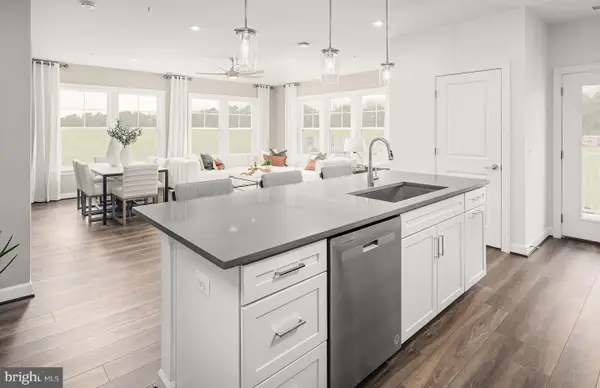 $494,990Pending2 beds 2 baths1,475 sq. ft.
$494,990Pending2 beds 2 baths1,475 sq. ft.5800 Moonstone Way #406, HAYMARKET, VA 20169
MLS# VAPW2102854Listed by: MONUMENT SOTHEBY'S INTERNATIONAL REALTY
