15251 Royal Crest Dr #103, Haymarket, VA 20169
Local realty services provided by:Better Homes and Gardens Real Estate Valley Partners
Listed by: james matthew myers
Office: samson properties
MLS#:VAPW2107738
Source:BRIGHTMLS
Price summary
- Price:$464,900
- Price per sq. ft.:$310.14
- Monthly HOA dues:$351
About this home
This is the model condo on the first floor you have been wanting for!!!
Resort-Style 55+ Living at 15251 Royal Crest Drive #103 in Haymarket! PRICE REDUCED!!
Discover the pinnacle of active adult luxury in the gated community of Regency at Dominion Valley. This exquisite 2-bedroom, 2-bathroom condo offers carefree, low-maintenance living with a host of amenities that make every day feel like a vacation. All the extras are here....crown molding, wainscotting, hardwood floors. This was the model home and has all the extras!
Home Highlights:
Open Floor Plan & Gourmet Kitchen: Enjoy a spacious, light-filled layout with high-end finishes, hardwood floors, and a well-appointed kitchen featuring a large breakfast bar, granite countertops, and stainless steel appliances.
Main-Level Convenience: A desirable main-level primary suite and second bedroom provide easy, stair-free living with walk-in closets and a luxurious primary bath with an oversized walk-in shower. First floor living eliminates the elevator ride or the staircase.
Detached Garage: Includes a detached single-car garage, adding convenience and extra storage space.
Outdoor Relaxation: Relax on your private patio and enjoy the quiet surroundings, with access to miles of walking and biking trails. Gaze out at the spectacular sunrises with morning coffee or the evening sunsets with a glass of wine and friends!
Community Amenities:
Premier Clubhouse: A magnificent 30,000-square-foot clubhouse serves as the hub for social life, featuring two on-site restaurants, a library, billiards, card rooms, and a community center with an activities director. AND enjoy reciprocal privileges at Dominion Valley.
Fitness & Recreation: Stay active with a state-of-the-art fitness center, indoor heated pool and spa, an outdoor pool, tennis courts, and pickleball courts. A full time Activities Manager is on-site to book excursions to the theatre, professional sports events, and cultural enrichment.
Golf Course: Nestled within an Arnold Palmer Signature golf course and a second 18 hole Executive Course for a quicker round (membership available).
Experience a lifestyle of luxury, privacy, and relaxation, with exterior maintenance, trash removal, cable TV, and high-speed internet all covered by the association.
Don't miss this incredible opportunity! Inquire today to schedule your private showing!
Updates: New stainless steel appliances 2022, HVAC 2023, Hot Water Heater 2023, Painted 2021.
Contact an agent
Home facts
- Year built:2006
- Listing ID #:VAPW2107738
- Added:90 day(s) ago
- Updated:February 11, 2026 at 02:38 PM
Rooms and interior
- Bedrooms:2
- Total bathrooms:2
- Full bathrooms:2
- Living area:1,499 sq. ft.
Heating and cooling
- Cooling:Central A/C
- Heating:Forced Air, Natural Gas
Structure and exterior
- Year built:2006
- Building area:1,499 sq. ft.
Schools
- High school:BATTLEFIELD
- Middle school:RONALD WILSON REGAN
Utilities
- Water:Public
- Sewer:Public Sewer
Finances and disclosures
- Price:$464,900
- Price per sq. ft.:$310.14
- Tax amount:$3,953 (2025)
New listings near 15251 Royal Crest Dr #103
- Coming Soon
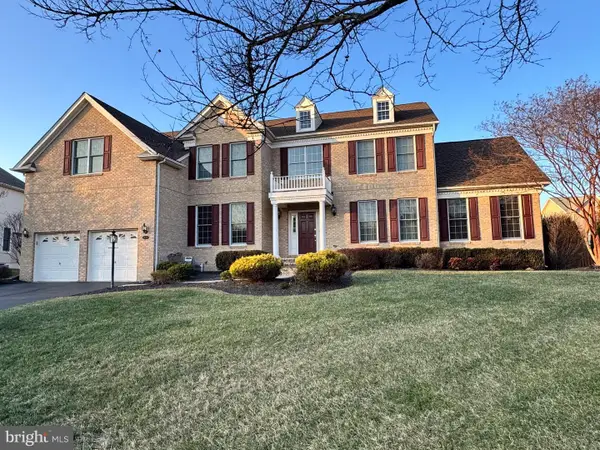 $1,299,999Coming Soon5 beds 5 baths
$1,299,999Coming Soon5 beds 5 baths15722 Ryder Ct, HAYMARKET, VA 20169
MLS# VAPW2112154Listed by: WEICHERT, REALTORS 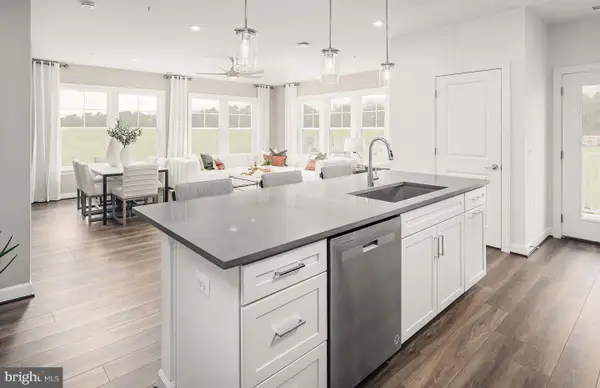 $494,990Pending2 beds 2 baths1,475 sq. ft.
$494,990Pending2 beds 2 baths1,475 sq. ft.5810 Moonstone Way #403, HAYMARKET, VA 20169
MLS# VAPW2112150Listed by: MONUMENT SOTHEBY'S INTERNATIONAL REALTY- Open Sat, 12 to 2pmNew
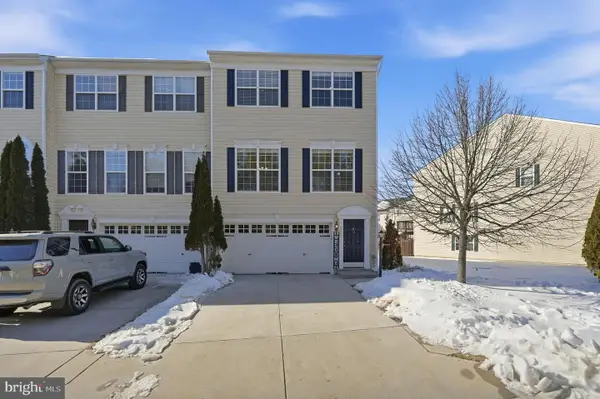 $630,000Active3 beds 4 baths2,579 sq. ft.
$630,000Active3 beds 4 baths2,579 sq. ft.6086 Popes Creek, HAYMARKET, VA 20169
MLS# VAPW2111752Listed by: REAL BROKER, LLC - Coming Soon
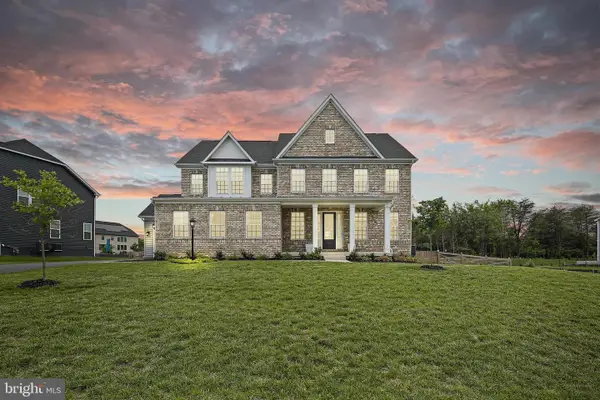 $1,275,000Coming Soon5 beds 5 baths
$1,275,000Coming Soon5 beds 5 baths15553 Cloverland Ln, HAYMARKET, VA 20169
MLS# VAPW2112030Listed by: RLAH @PROPERTIES - Coming Soon
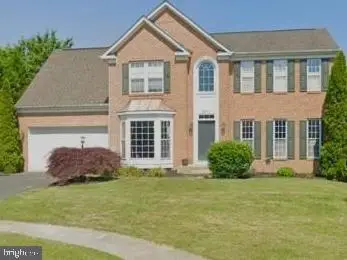 $900,000Coming Soon6 beds 4 baths
$900,000Coming Soon6 beds 4 baths6580 Ashby Grove Loop, HAYMARKET, VA 20169
MLS# VAPW2112008Listed by: CENTURY 21 NEW MILLENNIUM - New
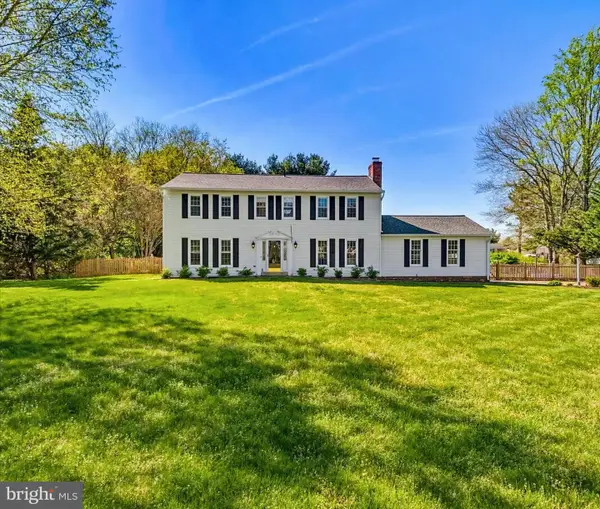 $799,000Active5 beds 3 baths2,332 sq. ft.
$799,000Active5 beds 3 baths2,332 sq. ft.2510 Little River Rd, HAYMARKET, VA 20169
MLS# VAPW2111992Listed by: REAL BROKER, LLC - New
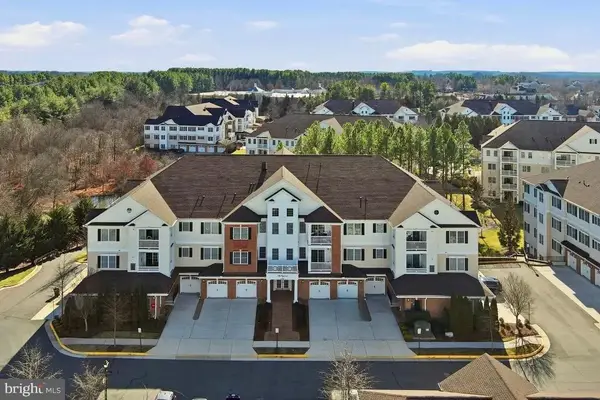 $480,000Active2 beds 2 baths1,551 sq. ft.
$480,000Active2 beds 2 baths1,551 sq. ft.15110 Heather Mill Ln #402, HAYMARKET, VA 20169
MLS# VAPW2111984Listed by: BERKSHIRE HATHAWAY HOMESERVICES PENFED REALTY - Coming Soon
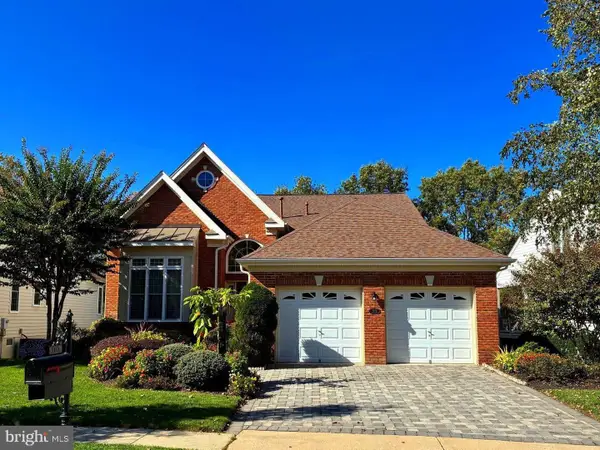 $800,000Coming Soon3 beds 3 baths
$800,000Coming Soon3 beds 3 baths5112 Faldo Dr, HAYMARKET, VA 20169
MLS# VAPW2111976Listed by: SAMSON PROPERTIES 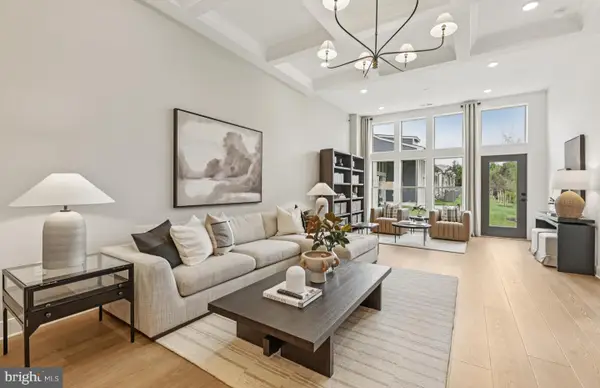 $679,990Pending3 beds 3 baths2,625 sq. ft.
$679,990Pending3 beds 3 baths2,625 sq. ft.15453 Pink Topaz Ln, HAYMARKET, VA 20169
MLS# VAPW2111938Listed by: MONUMENT SOTHEBY'S INTERNATIONAL REALTY- Coming Soon
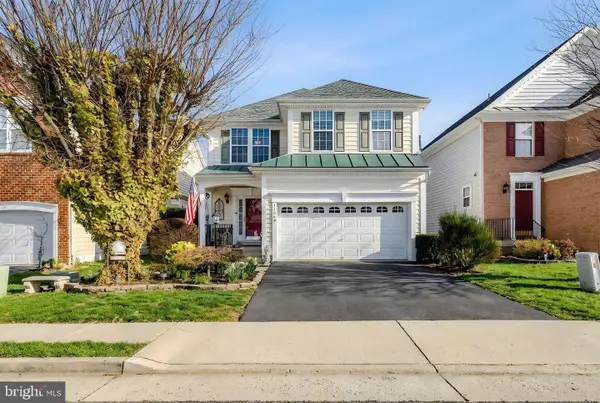 $725,000Coming Soon4 beds 4 baths
$725,000Coming Soon4 beds 4 baths14808 Cypress Park Ln, HAYMARKET, VA 20169
MLS# VAPW2111836Listed by: LPT REALTY, LLC

