15726 Rose Ellene Ln, Haymarket, VA 20169
Local realty services provided by:Better Homes and Gardens Real Estate Murphy & Co.
15726 Rose Ellene Ln,Haymarket, VA 20169
$775,000
- 3 Beds
- 2 Baths
- 2,316 sq. ft.
- Single family
- Active
Listed by: paramjit k bhamrah
Office: redfin corporation
MLS#:VAPW2109948
Source:BRIGHTMLS
Price summary
- Price:$775,000
- Price per sq. ft.:$334.63
- Monthly HOA dues:$294
About this home
Welcome to this stunning 2-level, 3-bedroom, 2 full bath single family home located in Carters Mill, a 55+ community. This beautifully maintained home offers an open layout filled with natural light and custom window draperies. The main level features upgraded floors, 2 bedrooms, 2 full bathrooms and a den/office. The spacious kitchen features a massive center island, stainless steel appliances and quartz counter tops and overlooks the adjacent morning room with access to the patio in the backyard for your outdoor barbecues! The primary suite offers a large walk-in closet and an en suite spa-like primary bathroom with upgraded tiles, dual vanities and large shower. Upstairs, you'll find the spacious 3rd bedroom with a large walk-in closet, plus a spacious loft. Carters Mill has many wonderful amenities, including the clubhouse that offers both indoor and outdoor pools, a spa, a fitness center, and multiple social spaces, along with craft, game, and meeting rooms. Outside, take advantage of the community garden, scenic trails, and pickleball and bocce courts—perfect for an active and social lifestyle! Enjoy a peaceful, low-maintenance lifestyle with easy access to shopping, dining, and major commuter routes.
Contact an agent
Home facts
- Year built:2022
- Listing ID #:VAPW2109948
- Added:176 day(s) ago
- Updated:January 11, 2026 at 02:43 PM
Rooms and interior
- Bedrooms:3
- Total bathrooms:2
- Full bathrooms:2
- Living area:2,316 sq. ft.
Heating and cooling
- Cooling:Central A/C
- Heating:Forced Air, Natural Gas
Structure and exterior
- Year built:2022
- Building area:2,316 sq. ft.
- Lot area:0.12 Acres
Schools
- High school:BATTLEFIELD
- Middle school:CALL SCHOOL BOARD
- Elementary school:HAYMARKET
Utilities
- Water:Public
- Sewer:Public Sewer
Finances and disclosures
- Price:$775,000
- Price per sq. ft.:$334.63
- Tax amount:$6,530 (2025)
New listings near 15726 Rose Ellene Ln
- Coming Soon
 $869,900Coming Soon4 beds 4 baths
$869,900Coming Soon4 beds 4 baths14310 Bakerwood Pl, HAYMARKET, VA 20169
MLS# VAPW2109596Listed by: PEARSON SMITH REALTY LLC - Coming Soon
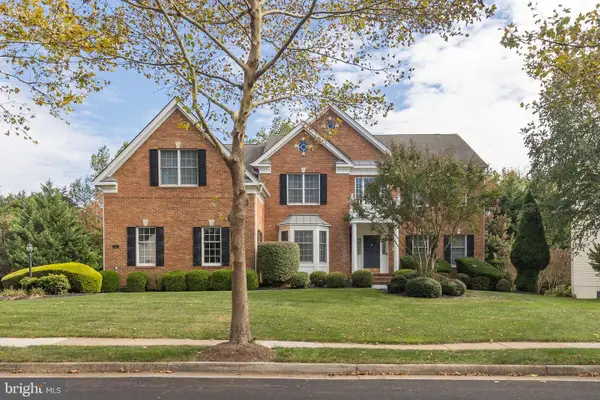 $1,299,000Coming Soon4 beds 5 baths
$1,299,000Coming Soon4 beds 5 baths5361 Bowers Hill Dr, HAYMARKET, VA 20169
MLS# VAPW2110086Listed by: WASHINGTON STREET REALTY LLC - Coming SoonOpen Sat, 12 to 4pm
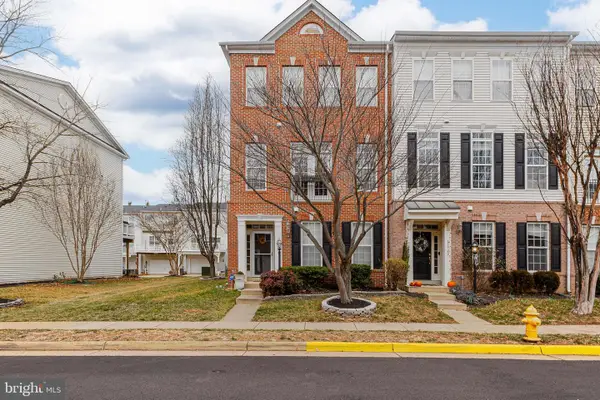 $635,000Coming Soon3 beds 4 baths
$635,000Coming Soon3 beds 4 baths15922 Greymill Manor Dr, HAYMARKET, VA 20169
MLS# VAPW2110074Listed by: SAMSON PROPERTIES  $484,990Pending2 beds 2 baths1,520 sq. ft.
$484,990Pending2 beds 2 baths1,520 sq. ft.5810 Moonstone Way #301, HAYMARKET, VA 20169
MLS# VAPW2110030Listed by: MONUMENT SOTHEBY'S INTERNATIONAL REALTY- Coming Soon
 $760,000Coming Soon4 beds 3 baths
$760,000Coming Soon4 beds 3 baths2639 Logmill Rd, HAYMARKET, VA 20169
MLS# VAPW2109992Listed by: WEICHERT, REALTORS - New
 $539,000Active3 beds 3 baths2,383 sq. ft.
$539,000Active3 beds 3 baths2,383 sq. ft.15224 Rosemont Manor Dr, HAYMARKET, VA 20169
MLS# VAPW2109892Listed by: COMPASS - New
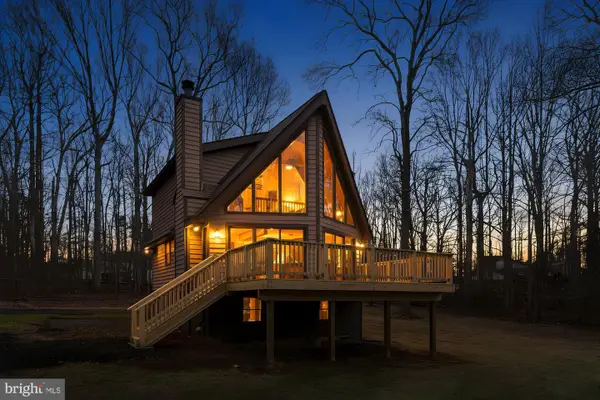 $800,000Active3 beds 3 baths1,988 sq. ft.
$800,000Active3 beds 3 baths1,988 sq. ft.3840 Mount Atlas Ln, HAYMARKET, VA 20169
MLS# VAPW2109796Listed by: TTR SOTHEBY'S INTERNATIONAL REALTY - Coming SoonOpen Sat, 1 to 3pm
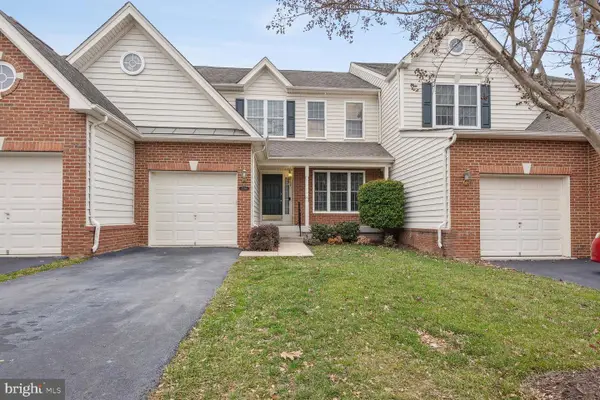 $634,900Coming Soon3 beds 3 baths
$634,900Coming Soon3 beds 3 baths5588 Arrowfield Ter, HAYMARKET, VA 20169
MLS# VAPW2109784Listed by: RE/MAX ALLEGIANCE - Open Sun, 12 to 2pm
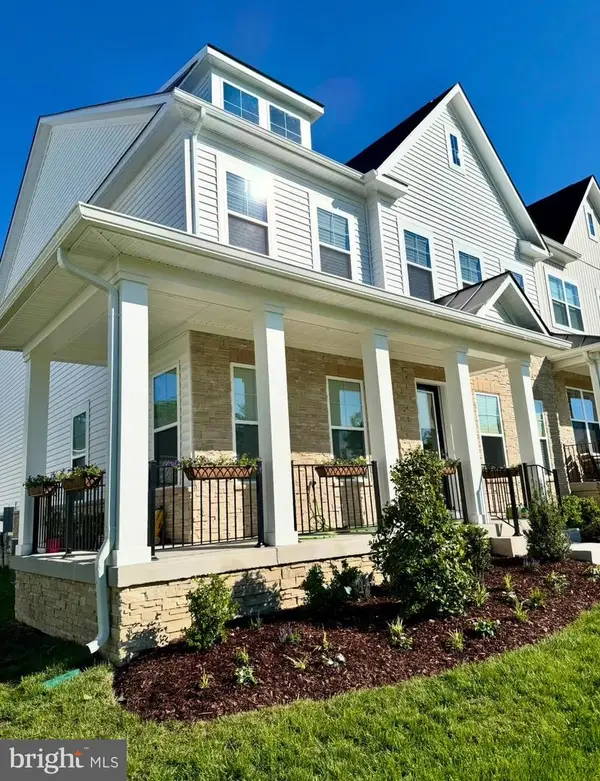 $900,000Active4 beds 4 baths3,554 sq. ft.
$900,000Active4 beds 4 baths3,554 sq. ft.5513 Veltri Ter, HAYMARKET, VA 20169
MLS# VAPW2109498Listed by: SAMSON PROPERTIES 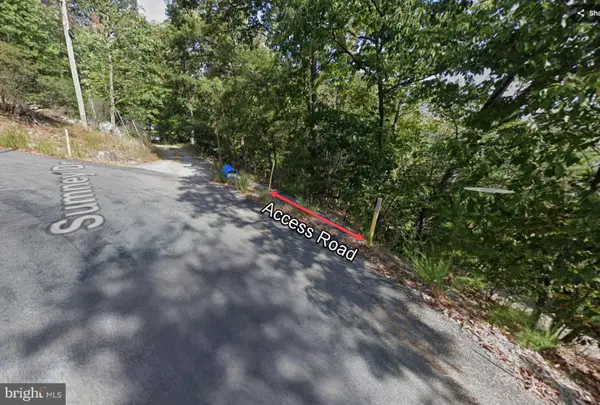 $59,000Active2.44 Acres
$59,000Active2.44 Acres2585 Wiley Ter, HAYMARKET, VA 20169
MLS# VAPW2109398Listed by: THE GREENE REALTY GROUP
