2416 Youngs Dr, Haymarket, VA 20169
Local realty services provided by:Better Homes and Gardens Real Estate Valley Partners
2416 Youngs Dr,Haymarket, VA 20169
$775,000
- 5 Beds
- 4 Baths
- 4,252 sq. ft.
- Single family
- Pending
Listed by: kathrin donovan
Office: keller williams realty
MLS#:VAPW2097492
Source:BRIGHTMLS
Price summary
- Price:$775,000
- Price per sq. ft.:$182.27
About this home
Welcome to this spacious and thoughtfully updated 5-bedroom, 4-bathroom home offering over 4,000 square feet of versatile living space in scenic Bull Run Mountain Estates. Set in a peaceful mountain setting with no HOA, this property offers privacy, flexibility, and room to truly make it your own.
The home has benefited from extensive recent upgrades totaling over $140,000, delivering modern comfort and long-term reliability. The newly completed primary suite features a spa-inspired bathroom, creating a private retreat, while three additional main-level bedrooms provide excellent options for guests, home offices, or multigenerational living.
At the heart of the home is a modern kitchen updated within the last three years with stainless steel appliances, granite countertops, and a multi-stage water filtration system. Thoughtful details such as a custom entryway bench and built-in storage add everyday functionality.
The finished walk-out lower level expands the home’s versatility with a full kitchen, ideal for an in-law suite, guest accommodations, rental potential, or extended living space. A large bonus room offers flexibility for a home theater, game room, or recreation area.
Outside, the backyard has been cleared to create an open space for relaxing in the mountain air by a campfire. A brand-new deck enhances outdoor living, and electrical is already in place for a future hot tub. Additional recent system and infrastructure upgrades provide added peace of mind.
Located in one of Haymarket’s most scenic communities, this home offers a rare combination of space, updates, privacy, and freedom with no HOA restrictions. Schedule your private tour today and experience everything this exceptional property has to offer.
Contact an agent
Home facts
- Year built:1972
- Listing ID #:VAPW2097492
- Added:240 day(s) ago
- Updated:February 11, 2026 at 08:32 AM
Rooms and interior
- Bedrooms:5
- Total bathrooms:4
- Full bathrooms:4
- Living area:4,252 sq. ft.
Heating and cooling
- Cooling:Ceiling Fan(s), Central A/C
- Heating:Forced Air, Oil
Structure and exterior
- Roof:Shingle
- Year built:1972
- Building area:4,252 sq. ft.
- Lot area:0.82 Acres
Utilities
- Water:Well-Shared
- Sewer:Gravity Sept Fld
Finances and disclosures
- Price:$775,000
- Price per sq. ft.:$182.27
- Tax amount:$4,951 (2025)
New listings near 2416 Youngs Dr
- Coming Soon
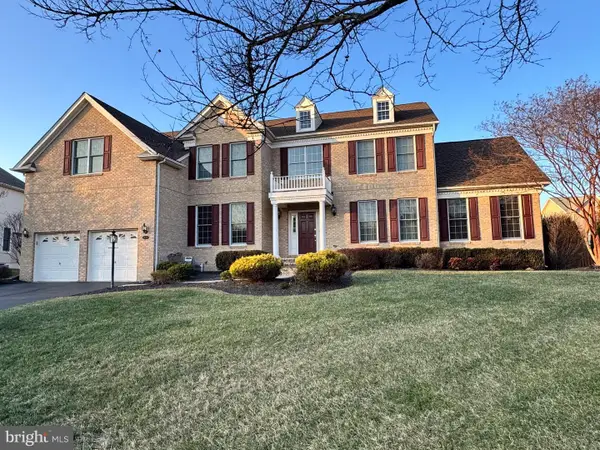 $1,299,999Coming Soon5 beds 5 baths
$1,299,999Coming Soon5 beds 5 baths15722 Ryder Ct, HAYMARKET, VA 20169
MLS# VAPW2112154Listed by: WEICHERT, REALTORS 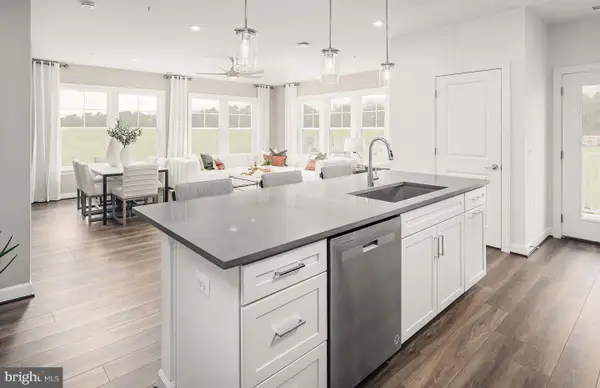 $494,990Pending2 beds 2 baths1,475 sq. ft.
$494,990Pending2 beds 2 baths1,475 sq. ft.5810 Moonstone Way #403, HAYMARKET, VA 20169
MLS# VAPW2112150Listed by: MONUMENT SOTHEBY'S INTERNATIONAL REALTY- Open Sat, 12 to 2pmNew
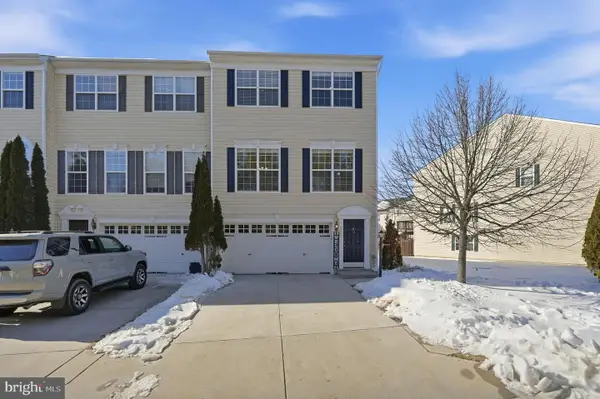 $630,000Active3 beds 4 baths2,579 sq. ft.
$630,000Active3 beds 4 baths2,579 sq. ft.6086 Popes Creek, HAYMARKET, VA 20169
MLS# VAPW2111752Listed by: REAL BROKER, LLC - Coming Soon
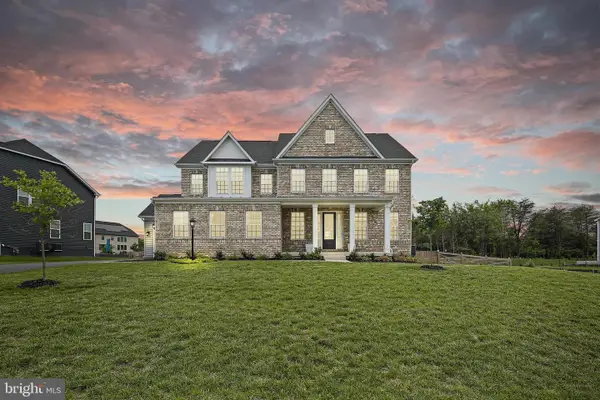 $1,275,000Coming Soon5 beds 5 baths
$1,275,000Coming Soon5 beds 5 baths15553 Cloverland Ln, HAYMARKET, VA 20169
MLS# VAPW2112030Listed by: RLAH @PROPERTIES - Coming Soon
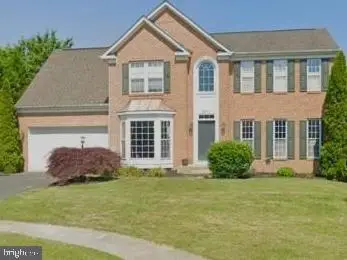 $900,000Coming Soon6 beds 4 baths
$900,000Coming Soon6 beds 4 baths6580 Ashby Grove Loop, HAYMARKET, VA 20169
MLS# VAPW2112008Listed by: CENTURY 21 NEW MILLENNIUM - New
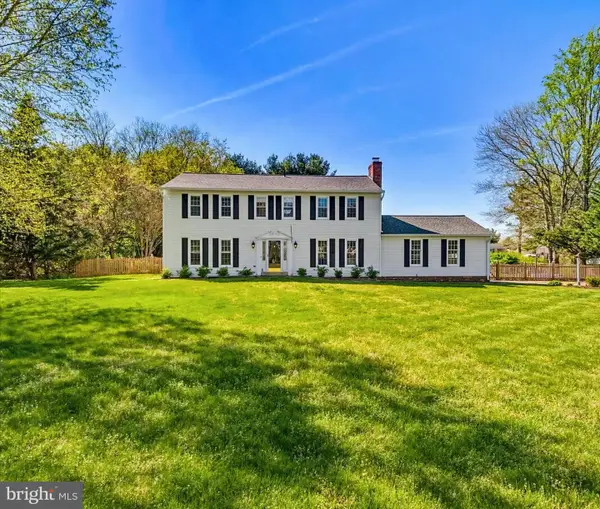 $799,000Active5 beds 3 baths2,332 sq. ft.
$799,000Active5 beds 3 baths2,332 sq. ft.2510 Little River Rd, HAYMARKET, VA 20169
MLS# VAPW2111992Listed by: REAL BROKER, LLC - New
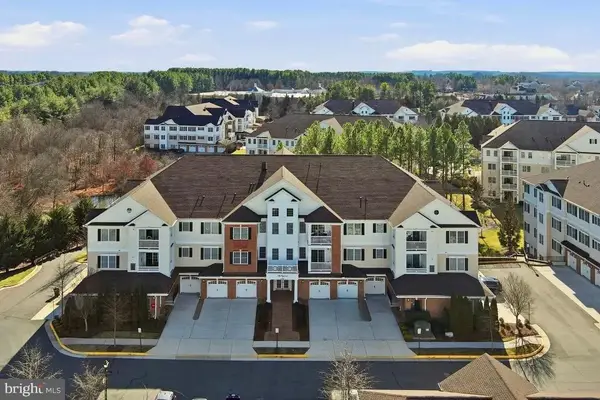 $480,000Active2 beds 2 baths1,551 sq. ft.
$480,000Active2 beds 2 baths1,551 sq. ft.15110 Heather Mill Ln #402, HAYMARKET, VA 20169
MLS# VAPW2111984Listed by: BERKSHIRE HATHAWAY HOMESERVICES PENFED REALTY - Coming Soon
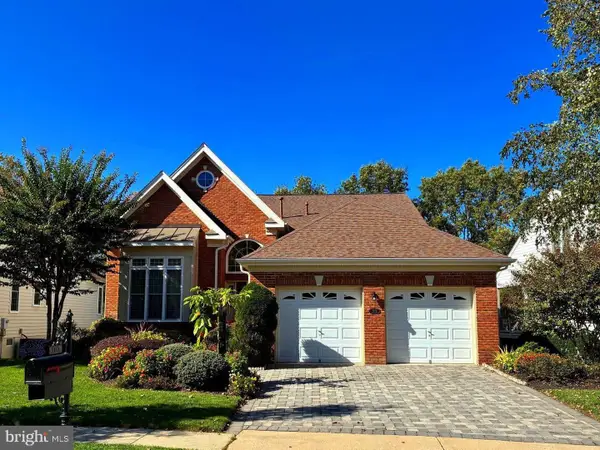 $800,000Coming Soon3 beds 3 baths
$800,000Coming Soon3 beds 3 baths5112 Faldo Dr, HAYMARKET, VA 20169
MLS# VAPW2111976Listed by: SAMSON PROPERTIES 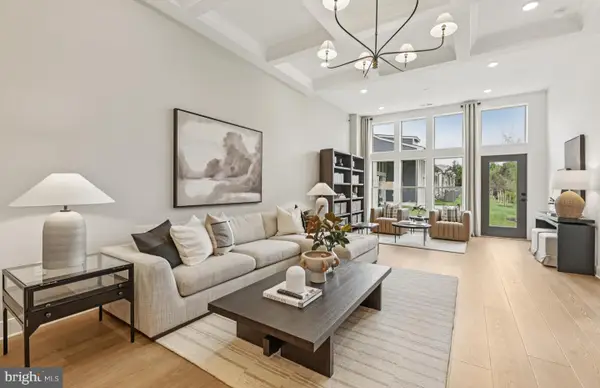 $679,990Pending3 beds 3 baths2,625 sq. ft.
$679,990Pending3 beds 3 baths2,625 sq. ft.15453 Pink Topaz Ln, HAYMARKET, VA 20169
MLS# VAPW2111938Listed by: MONUMENT SOTHEBY'S INTERNATIONAL REALTY- Coming Soon
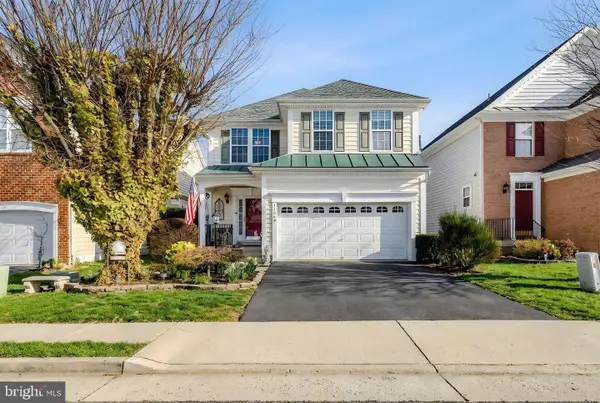 $725,000Coming Soon4 beds 4 baths
$725,000Coming Soon4 beds 4 baths14808 Cypress Park Ln, HAYMARKET, VA 20169
MLS# VAPW2111836Listed by: LPT REALTY, LLC

