2906 Rodgers Ter, Haymarket, VA 20169
Local realty services provided by:Better Homes and Gardens Real Estate Reserve
2906 Rodgers Ter,Haymarket, VA 20169
$759,000
- 3 Beds
- 3 Baths
- 2,290 sq. ft.
- Single family
- Pending
Listed by: nicholas k dorcon
Office: compass
MLS#:VAPW2104622
Source:BRIGHTMLS
Price summary
- Price:$759,000
- Price per sq. ft.:$331.44
About this home
Nestled on 4 private acres in sought after Bull Run Mountain Estates, this stunning mountain home offers both privacy and convenience in a serene natural setting. The welcoming expansive seated front porch spanning the entire length of the home opens into a bright, open living area highlighted by soaring ceilings, warm hardwood floors, a gourmet kitchen fit for a chef, cozy fireplace and elegant wood trim accents.
Designed for both comfort and style, the home features three spacious bedrooms and three full bathrooms, providing plenty of room for family or guests. The Primary bedroom is ensuite with doors that open to the front porch to soak up the panoramic views of the working cattle farms and golf course greens below. The heart of the house flows seamlessly to the outdoors, where an enormous back deck invites relaxation, entertaining, or simply reading a book surrounded by peace and tranquility. This property is truly an outdoor oasis surrounded by towering mature timber, a bucolic bubbling brook, and wild blueberry bushes lining the property providing a front-row seat to wildlife grazing. Need a space for a small art studio or playhouse? Get your creative juices flowing in the small tree fort tucked into the hillside. And don't forget about the fully finished walkout basement with large rec room, bonus room for guests or home office, full bathroom, laundry room and oversized 2-car garage large enough for vehicles, tools and off-road ATV's.
Blending rustic charm with refined details, this property combines the timeless appeal of a mountain retreat with the everyday ease of convenience only minutes to Dulles International Airport, local grocery stores and coffee shops, private golf clubs, Loudoun County restaurants and entertainment, and historic downtown Middleburg.
Recent updates include: Freshly painted interior* Newly stained home exterior, front porch and back deck* New carpet* Newly designed/graded driveway with fresh gravel* Water Heater - 5 yrs, HVAC - 9 yrs, Septic & Well inspected and pumped -2025* Back up House Generator conveys
* Schools - Battlefield/Ronald Wilson Reagan/Gravely
Contact an agent
Home facts
- Year built:1994
- Listing ID #:VAPW2104622
- Added:99 day(s) ago
- Updated:December 31, 2025 at 08:44 AM
Rooms and interior
- Bedrooms:3
- Total bathrooms:3
- Full bathrooms:3
- Living area:2,290 sq. ft.
Heating and cooling
- Cooling:Central A/C
- Heating:Electric, Heat Pump(s)
Structure and exterior
- Roof:Asphalt
- Year built:1994
- Building area:2,290 sq. ft.
- Lot area:4.42 Acres
Schools
- High school:BATTLEFIELD
- Middle school:RONALD WILSON REAGAN
- Elementary school:GRAVELY
Utilities
- Water:Well
- Sewer:Private Septic Tank
Finances and disclosures
- Price:$759,000
- Price per sq. ft.:$331.44
- Tax amount:$6,187 (2024)
New listings near 2906 Rodgers Ter
- Open Sat, 12:30 to 2:30pmNew
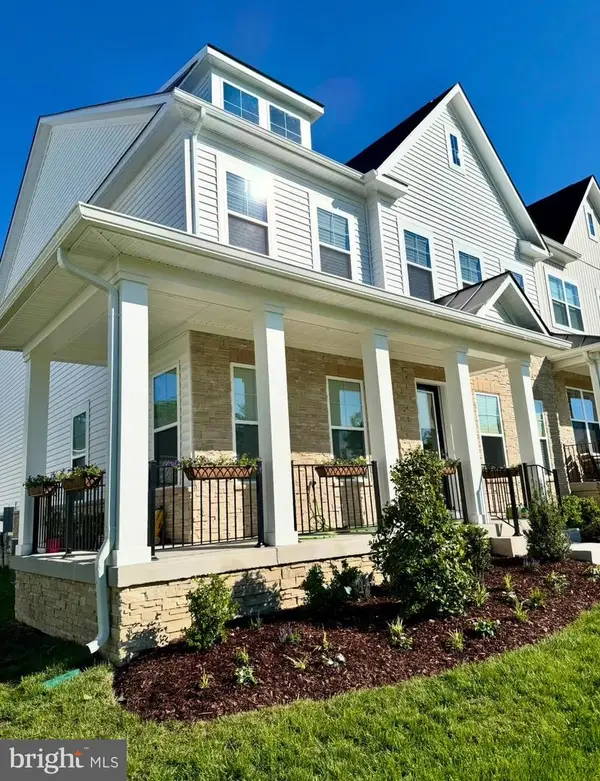 $900,000Active4 beds 4 baths3,554 sq. ft.
$900,000Active4 beds 4 baths3,554 sq. ft.5513 Veltri Ter, HAYMARKET, VA 20169
MLS# VAPW2109498Listed by: SAMSON PROPERTIES - New
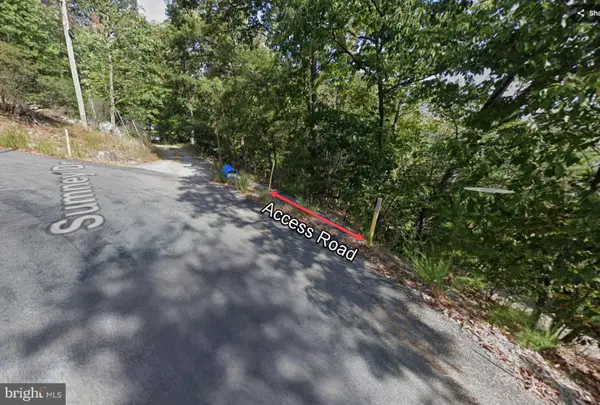 $59,000Active2.44 Acres
$59,000Active2.44 Acres2585 Wiley Ter, HAYMARKET, VA 20169
MLS# VAPW2109398Listed by: THE GREENE REALTY GROUP 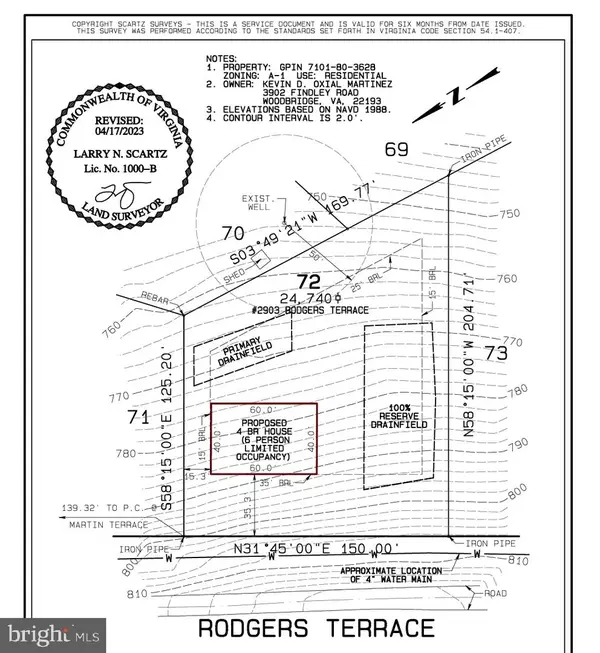 $80,000Pending0.57 Acres
$80,000Pending0.57 Acres2903 Rodgers Ter, HAYMARKET, VA 20169
MLS# VAPW2109072Listed by: WEICHERT, REALTORS $735,000Active3 beds 3 baths2,524 sq. ft.
$735,000Active3 beds 3 baths2,524 sq. ft.5429 Trevino Dr, HAYMARKET, VA 20169
MLS# VAPW2109318Listed by: LONG & FOSTER REAL ESTATE, INC.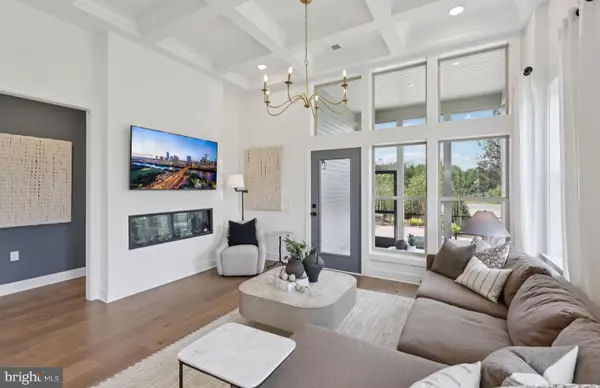 $719,990Pending4 beds 4 baths4,135 sq. ft.
$719,990Pending4 beds 4 baths4,135 sq. ft.5919 Sunstone Ln, HAYMARKET, VA 20169
MLS# VAPW2109316Listed by: MONUMENT SOTHEBY'S INTERNATIONAL REALTY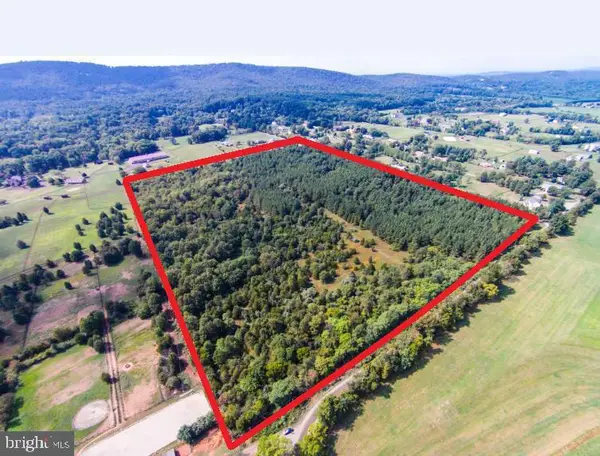 $2,225,000Active16.11 Acres
$2,225,000Active16.11 Acres1570-1580-1590 Loudoun Dr, HAYMARKET, VA 20169
MLS# VAPW2106436Listed by: RE/MAX REAL ESTATE CONNECTIONS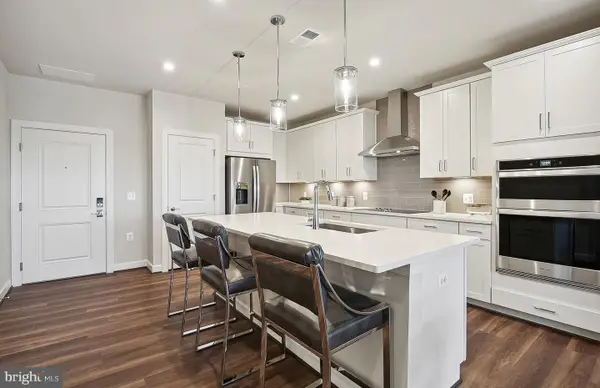 $449,990Pending2 beds 2 baths1,345 sq. ft.
$449,990Pending2 beds 2 baths1,345 sq. ft.5800 Moonstone Way #404, HAYMARKET, VA 20169
MLS# VAPW2109192Listed by: MONUMENT SOTHEBY'S INTERNATIONAL REALTY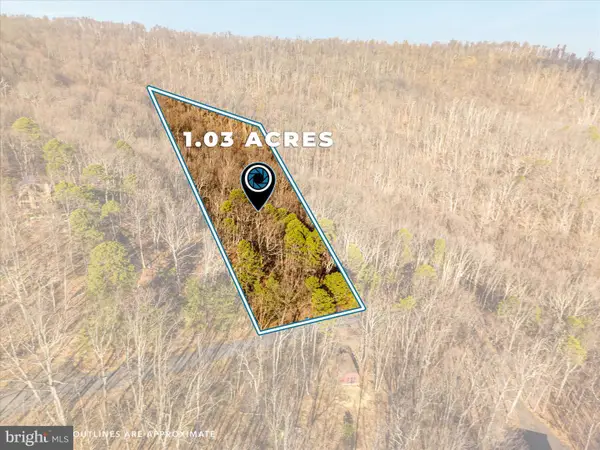 $70,000Active1.04 Acres
$70,000Active1.04 Acres1504 Duffey Dr, HAYMARKET, VA 20169
MLS# VAPW2108904Listed by: EXP REALTY, LLC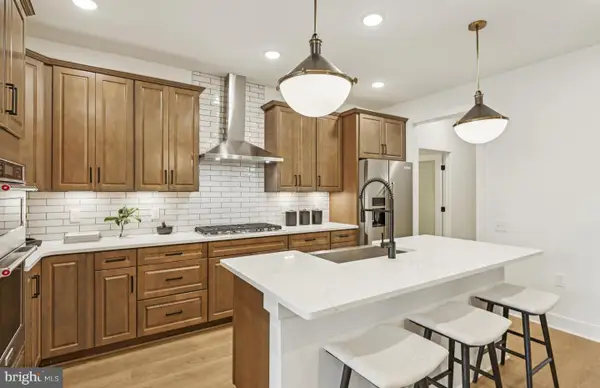 $709,990Pending3 beds 3 baths3,770 sq. ft.
$709,990Pending3 beds 3 baths3,770 sq. ft.5927 Sunstone Ln, HAYMARKET, VA 20169
MLS# VAPW2109170Listed by: MONUMENT SOTHEBY'S INTERNATIONAL REALTY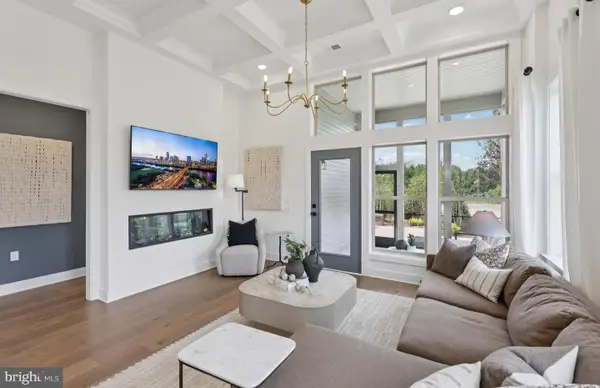 $719,990Pending4 beds 4 baths3,863 sq. ft.
$719,990Pending4 beds 4 baths3,863 sq. ft.5933 Sunstone Ln, HAYMARKET, VA 20169
MLS# VAPW2109158Listed by: MONUMENT SOTHEBY'S INTERNATIONAL REALTY
