Local realty services provided by:Better Homes and Gardens Real Estate Maturo
Listed by: jose a. boggio
Office: dynasty realty, llc.
MLS#:VAPW2087456
Source:BRIGHTMLS
Price summary
- Price:$1,999,000
- Price per sq. ft.:$237.02
- Monthly HOA dues:$133.33
About this home
LOCATION, LOCATION!! SHOW ANYTIME, READY TO MOVE IN!!!
READY FOR YOUR SUMMER ENJOYMENT!!. POOL IS OPEN!!!! Many, Many Upgrades on this Custom Home Located in the 10 Acre Estates of The Paddocks of Dowden Downs, with over 8400 finished square feet over three levels, you'll be impressed with the spacious rooms and beautiful finishes throughout this home. Completely remodeled on the 3 Levels of house plus appliances in 2022 & 2023. Roof (2023). When you want to leave this amazing home, you'll find that you're close to everything! You're located conveniently close to the shops, restaurants, and amenities of Haymarket and Gainesville. For commuting you have easy access to Rt 66, Rt 15, and local commuter and park and ride lots. This home is zoned for much sought after Battlefield High School. Front electric gate access to driveway, sprinkler systems, lights fixtures that illuminate every tree on property
Entering the main level is a stately two story foyer with curved staircase and hardwood floors. To your left is a formal living room with hardwood floors and a double sided gas fireplace and to your right is a formal dining room with hardwood floors, chair rail, and crown molding. There is a stunning sun room off of the formal living room which shares the double sided gas fireplace and has floor to ceiling windows on three sides as well as a vaulted ceiling. There is a main level office on the back side of this house for privacy. Custom built Deck (2023) and a stamped concrete patio that goes all around a saltwater swimming pool, equipped with light that change colors and private back yard. This home boasts a gourmet kitchen, a spacious eating area attached to the kitchen, a large pantry with custom shelving, and a main level laundry room with a new washer and dryer.
UPPER LEVEL, spacious primary suite which has two large closet rooms as well. The attached bath has double sinks, a glamorous soaking tub, and a large separate shower. There are three other spacious bedrooms, one with an ensuite bath, and the other two with a jack and jill bath.
Full finished basement, made for entertaining. It has a legal 5th bedroom, a full bath, a half bath, a huge family room/ game room with a glamorous wet bar and pool table (Conveys), an exercise room with Sauna room, and a theater room decked out, a projector and screen, and a sound system.
The pool equipment and Filters was replaced in 2024 and an automated smart system (Haywood Aqua Control) was installed so that you can control everything related to the pool from your phone. There is also a new cover for the pool. In addition to the pool there is a large deck and patio as well as an outdoor gas kitchen and BBQ. This community allows horses so with a little work, you can turn your land into horse fields if you like.
This home currently has 3 HVAC systems. In 2021 all 3 garage doors and openers (including LED and cameras) were replaced. This home also has 2 Nest thermostats, a Nest doorbell, and a Smart Things Home Automation System (Z Wave) which controls 52 smart switches in the house. All windows in Main and upper level automatically controlled (Remote in each level), wine fridge, bar fridge, kegerator, commercial grade whole house wifi internet system, pool table, theater chairs, theater projector, theater sound system, basement bar stools, kitchen island stools, garage cabinets and Smart Things Home Automation System.
When you want to leave this amazing home, you'll find that you're close to everything! You're located conveniently close to the shops, restaurants, and amenities of Haymarket and Gainesville. For commuting you have easy access to Rt 66, Rt 15, and local commuter and park and ride lots.
Contact an agent
Home facts
- Year built:2005
- Listing ID #:VAPW2087456
- Added:343 day(s) ago
- Updated:December 08, 2025 at 08:27 AM
Rooms and interior
- Bedrooms:5
- Total bathrooms:6
- Full bathrooms:4
- Half bathrooms:2
- Living area:8,434 sq. ft.
Heating and cooling
- Cooling:Ceiling Fan(s), Central A/C, Programmable Thermostat, Zoned
- Heating:Electric, Forced Air, Heat Pump(s), Propane - Leased
Structure and exterior
- Roof:Architectural Shingle
- Year built:2005
- Building area:8,434 sq. ft.
- Lot area:10.01 Acres
Utilities
- Water:Well
Finances and disclosures
- Price:$1,999,000
- Price per sq. ft.:$237.02
- Tax amount:$13,979 (2025)
New listings near 3050 Camptown Ct
- Coming Soon
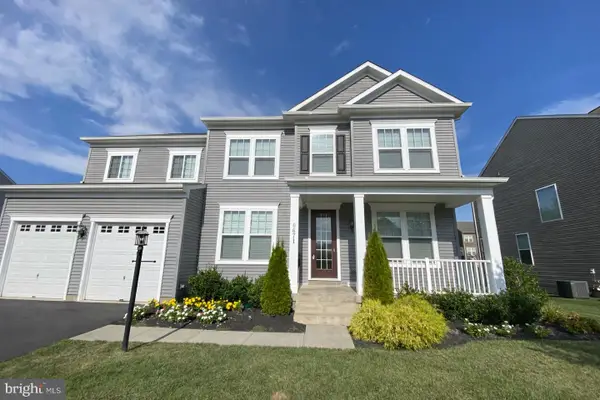 $1,100,000Coming Soon5 beds 5 baths
$1,100,000Coming Soon5 beds 5 baths6671 Muir Dr, HAYMARKET, VA 20169
MLS# VAPW2111178Listed by: SAMSON PROPERTIES - Open Fri, 4:30 to 6:30pmNew
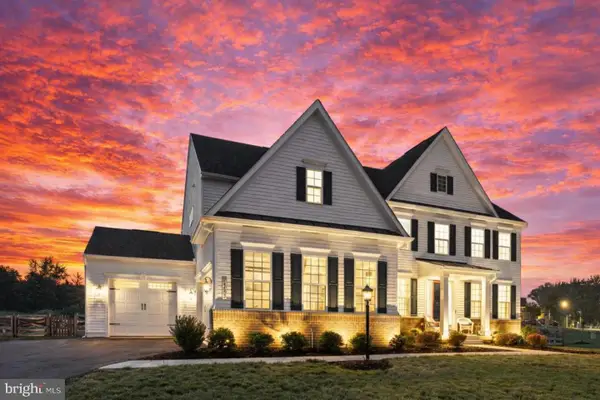 $1,400,000Active5 beds 5 baths5,099 sq. ft.
$1,400,000Active5 beds 5 baths5,099 sq. ft.15602 Calum Ct, HAYMARKET, VA 20169
MLS# VAPW2111374Listed by: EXP REALTY, LLC - Coming Soon
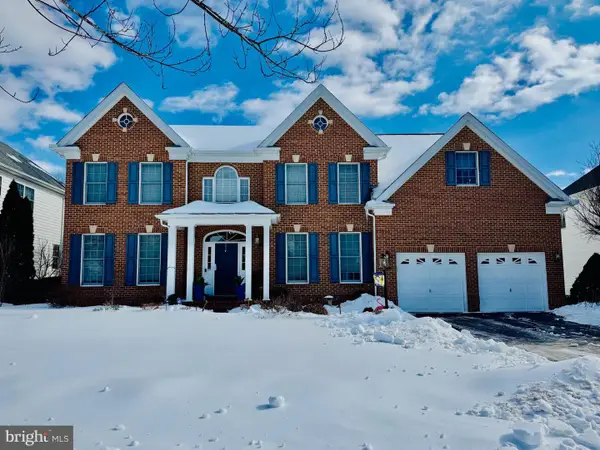 $1,050,000Coming Soon4 beds 4 baths
$1,050,000Coming Soon4 beds 4 baths5029 Warwick Hills Ct, HAYMARKET, VA 20169
MLS# VAPW2111408Listed by: TTR SOTHEBY'S INTERNATIONAL REALTY - Coming Soon
 $779,000Coming Soon4 beds 4 baths
$779,000Coming Soon4 beds 4 baths5375 Trevino Dr, HAYMARKET, VA 20169
MLS# VAPW2110848Listed by: SAMSON PROPERTIES - Coming Soon
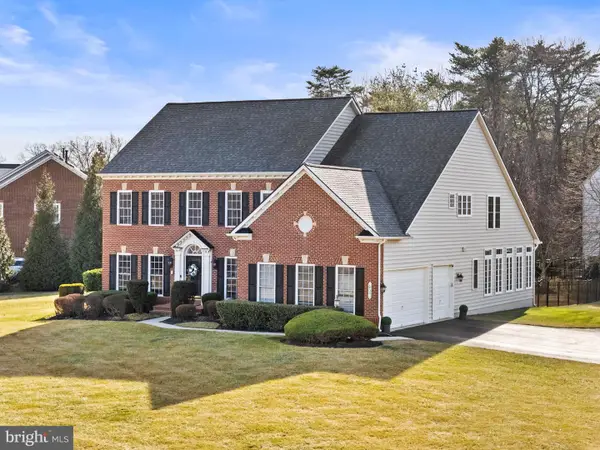 $1,249,900Coming Soon4 beds 5 baths
$1,249,900Coming Soon4 beds 5 baths14501 Holshire Way, HAYMARKET, VA 20169
MLS# VAPW2110868Listed by: SAMSON PROPERTIES - New
 $639,900Active4 beds 4 baths3,137 sq. ft.
$639,900Active4 beds 4 baths3,137 sq. ft.5636 Arrowfield Ter, HAYMARKET, VA 20169
MLS# VAPW2111370Listed by: RALLY POINT REAL ESTATE - Open Sat, 12 to 3pmNew
 $450,000Active3 beds 3 baths1,496 sq. ft.
$450,000Active3 beds 3 baths1,496 sq. ft.6103 Aster Haven Cir, HAYMARKET, VA 20169
MLS# VAPW2111278Listed by: PEARSON SMITH REALTY, LLC - New
 $70,000Active0.88 Acres
$70,000Active0.88 Acres1704 Mercer Rd, HAYMARKET, VA 20169
MLS# VAPW2111152Listed by: MYVAHOME.COM LLC - Open Sat, 12 to 3pmNew
 $510,000Active3 beds 3 baths2,225 sq. ft.
$510,000Active3 beds 3 baths2,225 sq. ft.6159 Aster Haven Cir, HAYMARKET, VA 20169
MLS# VAPW2111072Listed by: SAMSON PROPERTIES 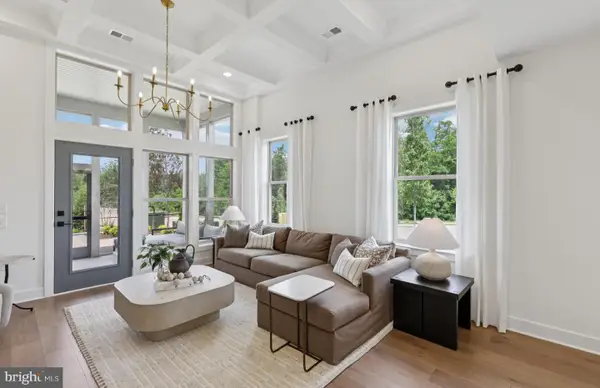 $684,990Pending3 beds 4 baths2,875 sq. ft.
$684,990Pending3 beds 4 baths2,875 sq. ft.15451 Pink Topaz Ln, HAYMARKET, VA 20169
MLS# VAPW2111080Listed by: MONUMENT SOTHEBY'S INTERNATIONAL REALTY

