3830 Mount Atlas Ln, Haymarket, VA 20169
Local realty services provided by:Better Homes and Gardens Real Estate Murphy & Co.
3830 Mount Atlas Ln,Haymarket, VA 20169
$1,050,000
- 4 Beds
- 4 Baths
- 2,556 sq. ft.
- Single family
- Active
Listed by: cynthia a polk
Office: compass
MLS#:VAPW2105422
Source:BRIGHTMLS
Price summary
- Price:$1,050,000
- Price per sq. ft.:$410.8
About this home
Location, privacy and opportunity awaits... Create your story at this bucolic oasis at the end of a tree canopied lane, neighboring the Evergreen Country Club & Golf Course and only minutes to route 15 and all of the conveniences of Haymarket or the quaint villages of The Plains and Middleburg. On nearly 16 acres of gently rolling , meadowed and wooded land, with a spring fed pond and meandering stream, this 3/4 bedroom home has a welcoming covered front porch, large back deck and a full walk out basement.
Set among mature crepe myrtle and ancient oaks the home has sturdy bones and a user friendly floor plan with ample space to live and entertain. High ceilings, loads of natural light and good size rooms . Several sheds and a utility barn offer opportunities for a work shop, equipment storage or livestock. Fish the stocked pond, walk or ride through the woods, picnic by the stream, grow a vegetable garden, have chickens, bring the horses. Lots of choices at this lovely spot.
The front hall leads to a sitting area with a bay window and opens to the separate dining room and country kitchen with breakfast table. From there you can access the sun room and the mudroom or the large living room with a fireplace and a door to the back deck for barbecues and memory making.. Three bedrooms, 2 full bathrooms and a half bath complete the main floor. The lower level has multiple rooms, a second fireplace, a fourth bedroom, third full bathroom and walks out to the back yard.
Well lived and loved, the property is ready for its next chapter and being sold "as is". Interior has been virtually staged.
Seller not responsible for rollback taxes if removed from agricultural use.
NO HOA
45 minutes to Dulles Int'l Airport
1 hour to DC
Shown by appointment only.
Contact an agent
Home facts
- Year built:1973
- Listing ID #:VAPW2105422
- Added:126 day(s) ago
- Updated:February 12, 2026 at 02:42 PM
Rooms and interior
- Bedrooms:4
- Total bathrooms:4
- Full bathrooms:3
- Half bathrooms:1
- Living area:2,556 sq. ft.
Heating and cooling
- Cooling:Ceiling Fan(s), Central A/C
- Heating:Electric, Forced Air
Structure and exterior
- Roof:Asphalt
- Year built:1973
- Building area:2,556 sq. ft.
- Lot area:15.97 Acres
Utilities
- Water:Well
- Sewer:Private Septic Tank
Finances and disclosures
- Price:$1,050,000
- Price per sq. ft.:$410.8
- Tax amount:$8,267 (2025)
New listings near 3830 Mount Atlas Ln
- Coming Soon
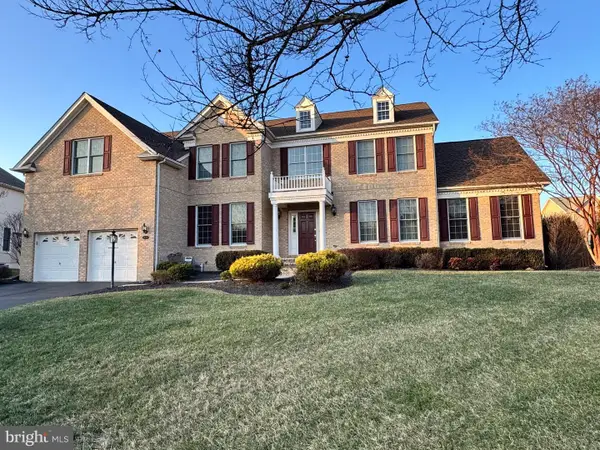 $1,299,999Coming Soon5 beds 5 baths
$1,299,999Coming Soon5 beds 5 baths15722 Ryder Ct, HAYMARKET, VA 20169
MLS# VAPW2112154Listed by: WEICHERT, REALTORS 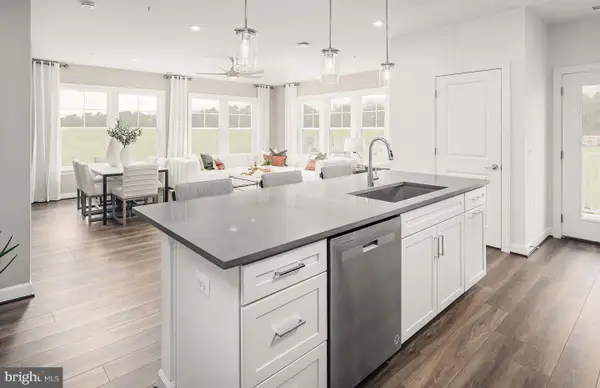 $494,990Pending2 beds 2 baths1,475 sq. ft.
$494,990Pending2 beds 2 baths1,475 sq. ft.5810 Moonstone Way #403, HAYMARKET, VA 20169
MLS# VAPW2112150Listed by: MONUMENT SOTHEBY'S INTERNATIONAL REALTY- Open Sat, 12 to 2pmNew
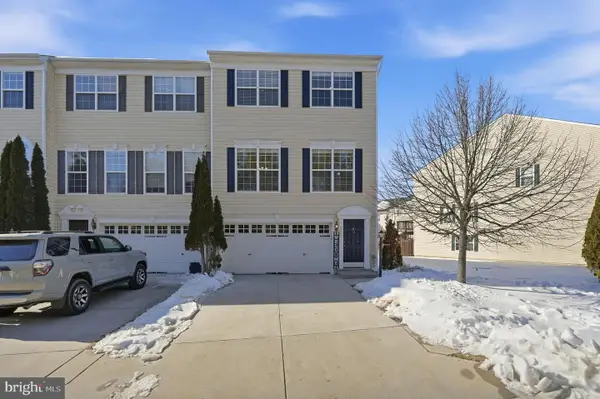 $630,000Active3 beds 4 baths2,579 sq. ft.
$630,000Active3 beds 4 baths2,579 sq. ft.6086 Popes Creek, HAYMARKET, VA 20169
MLS# VAPW2111752Listed by: REAL BROKER, LLC - Coming Soon
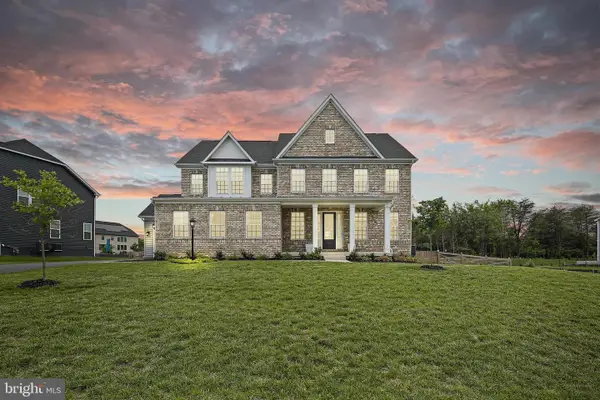 $1,275,000Coming Soon5 beds 5 baths
$1,275,000Coming Soon5 beds 5 baths15553 Cloverland Ln, HAYMARKET, VA 20169
MLS# VAPW2112030Listed by: RLAH @PROPERTIES - Coming Soon
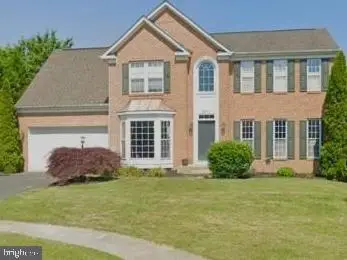 $900,000Coming Soon6 beds 4 baths
$900,000Coming Soon6 beds 4 baths6580 Ashby Grove Loop, HAYMARKET, VA 20169
MLS# VAPW2112008Listed by: CENTURY 21 NEW MILLENNIUM - New
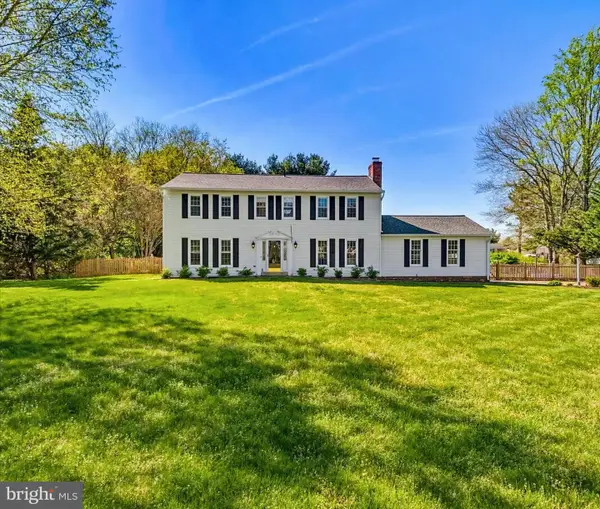 $799,000Active5 beds 3 baths2,332 sq. ft.
$799,000Active5 beds 3 baths2,332 sq. ft.2510 Little River Rd, HAYMARKET, VA 20169
MLS# VAPW2111992Listed by: REAL BROKER, LLC - New
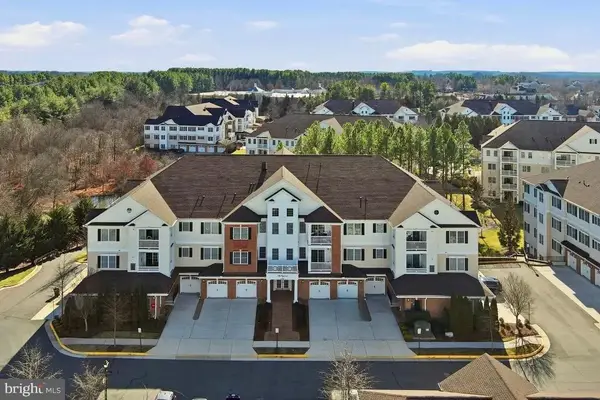 $480,000Active2 beds 2 baths1,551 sq. ft.
$480,000Active2 beds 2 baths1,551 sq. ft.15110 Heather Mill Ln #402, HAYMARKET, VA 20169
MLS# VAPW2111984Listed by: BERKSHIRE HATHAWAY HOMESERVICES PENFED REALTY - Coming Soon
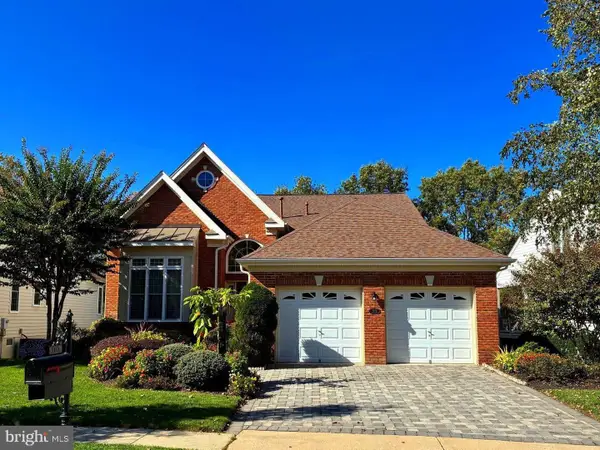 $800,000Coming Soon3 beds 3 baths
$800,000Coming Soon3 beds 3 baths5112 Faldo Dr, HAYMARKET, VA 20169
MLS# VAPW2111976Listed by: SAMSON PROPERTIES 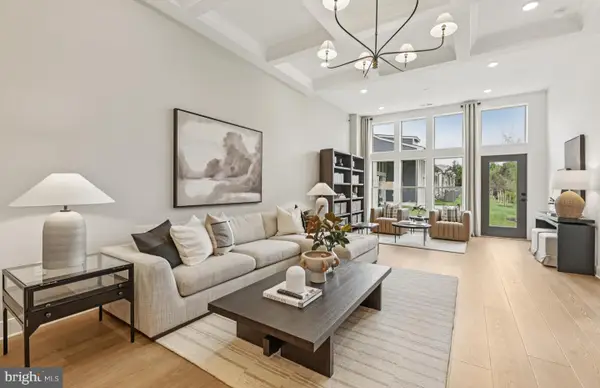 $679,990Pending3 beds 3 baths2,625 sq. ft.
$679,990Pending3 beds 3 baths2,625 sq. ft.15453 Pink Topaz Ln, HAYMARKET, VA 20169
MLS# VAPW2111938Listed by: MONUMENT SOTHEBY'S INTERNATIONAL REALTY- Coming Soon
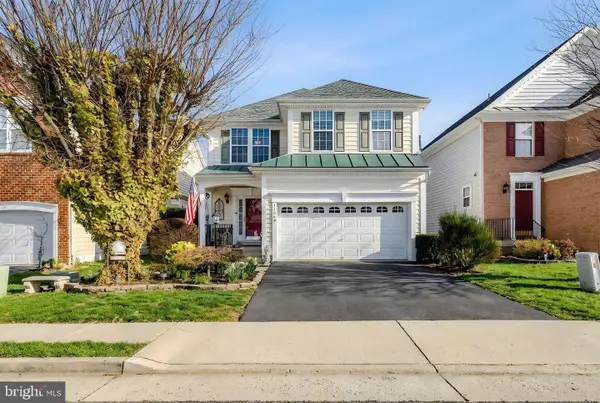 $725,000Coming Soon4 beds 4 baths
$725,000Coming Soon4 beds 4 baths14808 Cypress Park Ln, HAYMARKET, VA 20169
MLS# VAPW2111836Listed by: LPT REALTY, LLC

