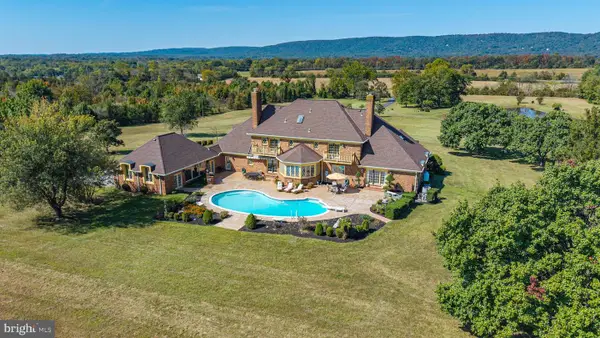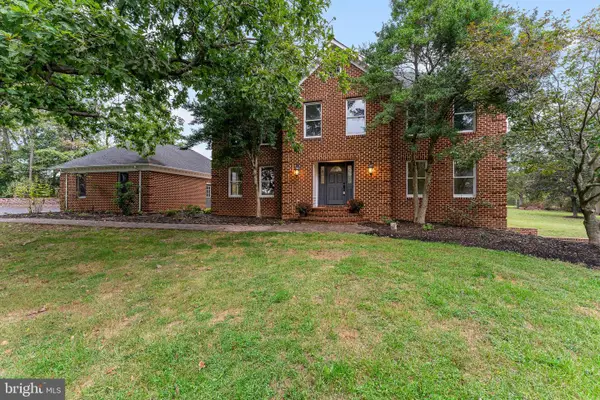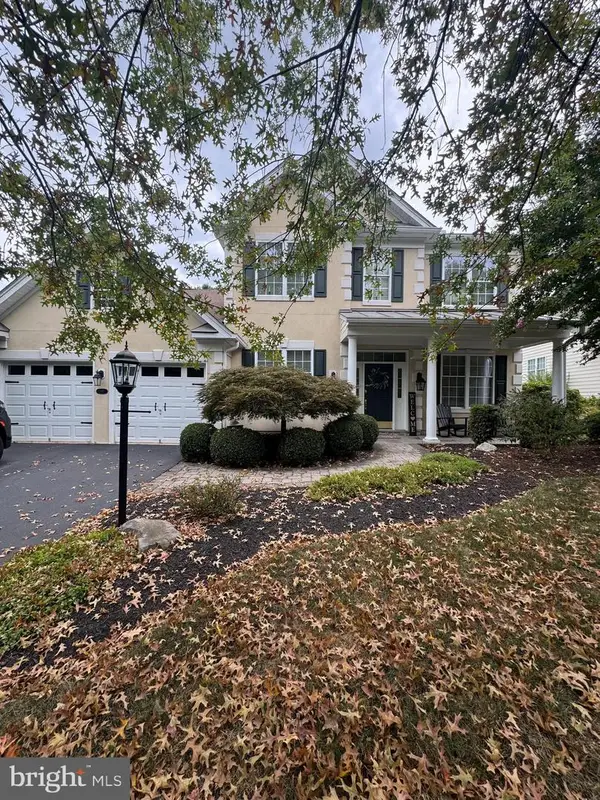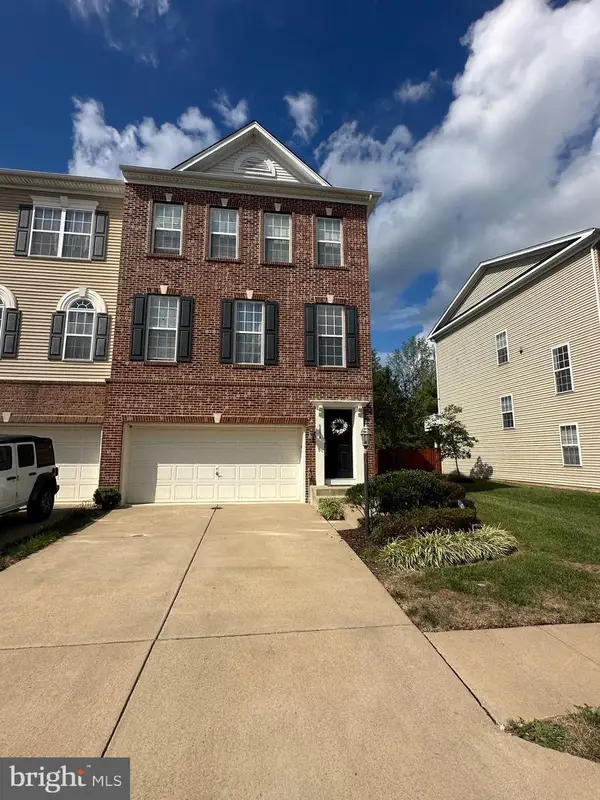4217 Jackson Mill Rd, Haymarket, VA 20169
Local realty services provided by:Better Homes and Gardens Real Estate Valley Partners
4217 Jackson Mill Rd,Haymarket, VA 20169
$650,000
- 4 Beds
- 3 Baths
- - sq. ft.
- Single family
- Coming Soon
Listed by:christopher craddock
Office:exp realty, llc.
MLS#:VAPW2105340
Source:BRIGHTMLS
Price summary
- Price:$650,000
About this home
Classic charm on over an acre with updates ready for its next chapter!
Set on a private 1.04-acre lot along Jackson Mill Road in Northern Haymarket, this 4-bedroom, 2.5-bath home combines timeless character with thoughtful updates.
Inside, the living room with a fireplace creates a warm focal point, and the spacious, light-filled kitchen offers plenty of room for meal prep with the opportunity to expand storage and enhance functionality for serious cooking. Generous bedrooms provide excellent closet space with built-in cabinetry, and the partially finished basement adds flexibility for hobbies, storage, or future expansion. All new carpet updates and the freshly painted interior give the home a move-in ready feel.
A newer roof, deck, front door, and stoop add curb appeal. The recently relined chimney enhances long-term peace of mind. Outdoors, the huge front lawn and expansive backyard deliver room to relax, entertain, or garden, surrounded by mature trees for privacy and shade.
With a layout designed for everyday living and long-term potential, this home is ideal for buyers seeking land, charm, and a convenient location near the heart of Haymarket and commuter routes.
Contact an agent
Home facts
- Year built:1983
- Listing ID #:VAPW2105340
- Added:1 day(s) ago
- Updated:October 03, 2025 at 05:32 AM
Rooms and interior
- Bedrooms:4
- Total bathrooms:3
- Full bathrooms:2
- Half bathrooms:1
Heating and cooling
- Cooling:Ceiling Fan(s), Central A/C
- Heating:Electric, Heat Pump(s), Wood Burn Stove
Structure and exterior
- Year built:1983
Schools
- High school:BATTLEFIELD
- Middle school:RONALD WILSON REAGAN
- Elementary school:GRAVELY
Utilities
- Water:Filter, Well
- Sewer:Septic Exists
Finances and disclosures
- Price:$650,000
- Tax amount:$3,626 (2004)
New listings near 4217 Jackson Mill Rd
- New
 $2,195,000Active4 beds 6 baths5,799 sq. ft.
$2,195,000Active4 beds 6 baths5,799 sq. ft.2821 Ingram Dr, HAYMARKET, VA 20169
MLS# VAPW2101748Listed by: ON THE MARKET PROPERTIES - New
 $1,175,000Active4 beds 3 baths3,572 sq. ft.
$1,175,000Active4 beds 3 baths3,572 sq. ft.2410 James Madison Hwy, HAYMARKET, VA 20169
MLS# VAPW2104194Listed by: WRIGHT REALTY, INC. - Coming Soon
 $875,000Coming Soon4 beds 3 baths
$875,000Coming Soon4 beds 3 baths5320 Trevino Dr, HAYMARKET, VA 20169
MLS# VAPW2104912Listed by: RE/MAX GATEWAY, LLC - Open Sat, 1 to 3pmNew
 $795,000Active4 beds 4 baths2,541 sq. ft.
$795,000Active4 beds 4 baths2,541 sq. ft.6040 Alderdale Pl, HAYMARKET, VA 20169
MLS# VAPW2105096Listed by: PEARSON SMITH REALTY LLC  $714,990Pending3 beds 3 baths3,803 sq. ft.
$714,990Pending3 beds 3 baths3,803 sq. ft.5913 Sunstone Ln, HAYMARKET, VA 20169
MLS# VAPW2104948Listed by: MONUMENT SOTHEBY'S INTERNATIONAL REALTY $714,990Pending4 beds 4 baths3,883 sq. ft.
$714,990Pending4 beds 4 baths3,883 sq. ft.5909 Sunstone Ln, HAYMARKET, VA 20169
MLS# VAPW2104952Listed by: MONUMENT SOTHEBY'S INTERNATIONAL REALTY $669,990Pending3 beds 3 baths2,780 sq. ft.
$669,990Pending3 beds 3 baths2,780 sq. ft.6085 Azurite Way, HAYMARKET, VA 20169
MLS# VAPW2104954Listed by: MONUMENT SOTHEBY'S INTERNATIONAL REALTY- Open Sat, 1 to 4pmNew
 $899,000Active5 beds 4 baths4,472 sq. ft.
$899,000Active5 beds 4 baths4,472 sq. ft.6004 Hortons Mill Ct, HAYMARKET, VA 20169
MLS# VAPW2104872Listed by: LONG & FOSTER REAL ESTATE, INC. - New
 $650,000Active3 beds 4 baths2,277 sq. ft.
$650,000Active3 beds 4 baths2,277 sq. ft.6894 Boothe Ln, HAYMARKET, VA 20169
MLS# VAPW2104658Listed by: LONG & FOSTER REAL ESTATE, INC.
