4355 Gravely Meadow Ct, Haymarket, VA 20169
Local realty services provided by:Better Homes and Gardens Real Estate Cassidon Realty
4355 Gravely Meadow Ct,Haymarket, VA 20169
$1,175,000
- 4 Beds
- 4 Baths
- 5,143 sq. ft.
- Single family
- Active
Listed by:paulina stowell
Office:century 21 new millennium
MLS#:VAPW2106480
Source:BRIGHTMLS
Price summary
- Price:$1,175,000
- Price per sq. ft.:$228.47
- Monthly HOA dues:$203
About this home
Unrivaled Lot in the Villas – Premium Cul-de-Sac Location with Scenic Views & Room to Breathe!
Absolutely stunning and move-in ready Bridleridge model offering luxury, privacy, and modern finishes at every turn! Enjoy over 6,000 sq ft of elegant living space on a premium large lot backing to trees and walking paths. Curb appeal abounds with a stone-accented exterior, a welcoming covered porch, an upgraded paver driveway, and an expanded garage offering extra space for vehicles and storage.
Step inside to an open, light-filled floor plan adorned with designer light fixtures and plantation shutters throughout and boasting 10+ ft ceilings throughout the main level. The two-story expanded family room features a jaw-dropping stone fireplace and walls of windows that fill the space with natural light. The chef’s kitchen is a dream come true — showcasing a huge island, dual-tone cabinetry, sleek countertops, top-of-the-line appliances, and a bright breakfast area that opens seamlessly to the family room. A formal dining room with tray ceiling provides the perfect setting for entertaining.
The grand main-level primary suite impresses with a sitting room extension, two walk-in closets, and a luxurious spa-like bath with an expanded shower. The main level also includes a second bedroom with walk-in closet and a dedicated home office — ideal for today’s lifestyle.
Upstairs, you’ll find two additional bedrooms and a versatile loft, offering flexible living options for guests, hobbies, or play.
The finished walk-out lower level is equally impressive, featuring 9-ft ceilings, a full bath, a spacious recreation room, wet bar rough-in, and an unfinished area with a full-size window — perfectly suited for a future fifth bedroom or home gym.
The flat, usable backyard backs to mature trees and walking paths, creating a serene outdoor retreat and privacy rarely found in Dominion Valley.
Contact an agent
Home facts
- Year built:2018
- Listing ID #:VAPW2106480
- Added:2 day(s) ago
- Updated:October 25, 2025 at 02:00 PM
Rooms and interior
- Bedrooms:4
- Total bathrooms:4
- Full bathrooms:4
- Living area:5,143 sq. ft.
Heating and cooling
- Cooling:Ceiling Fan(s), Central A/C, Zoned
- Heating:Forced Air, Natural Gas
Structure and exterior
- Year built:2018
- Building area:5,143 sq. ft.
- Lot area:0.28 Acres
Schools
- High school:BATTLEFIELD
- Middle school:RONALD WILSON REAGAN
- Elementary school:GRAVELY
Utilities
- Water:Public
- Sewer:Public Sewer
Finances and disclosures
- Price:$1,175,000
- Price per sq. ft.:$228.47
- Tax amount:$9,661 (2025)
New listings near 4355 Gravely Meadow Ct
- Coming SoonOpen Sat, 12 to 2pm
 $655,000Coming Soon3 beds 4 baths
$655,000Coming Soon3 beds 4 baths16061 Pitner St, HAYMARKET, VA 20169
MLS# VAPW2106776Listed by: SAMSON PROPERTIES - Coming Soon
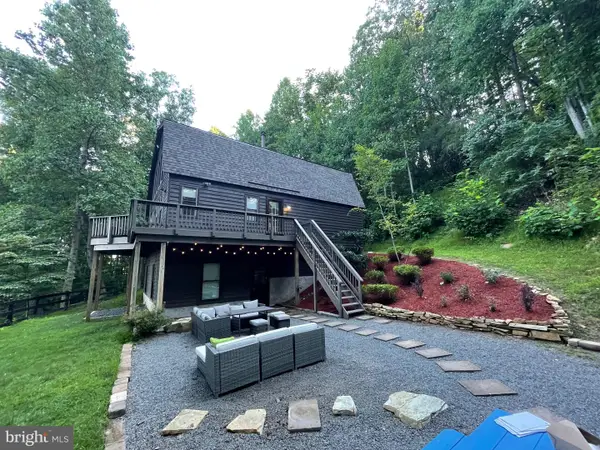 $875,000Coming Soon4 beds 3 baths
$875,000Coming Soon4 beds 3 baths2315 Lookout Rd, HAYMARKET, VA 20169
MLS# VAPW2106642Listed by: RE/MAX GATEWAY, LLC - Coming Soon
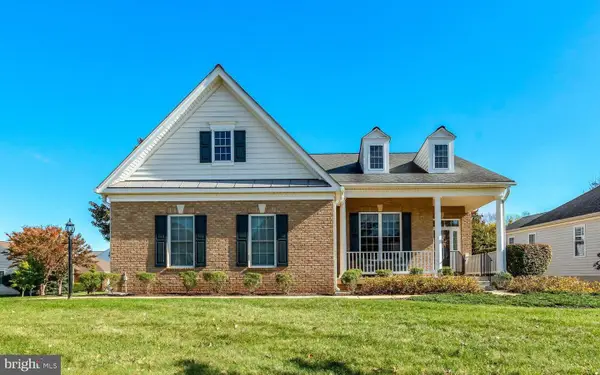 $665,000Coming Soon2 beds 2 baths
$665,000Coming Soon2 beds 2 baths5226 Canyon Creek Way, HAYMARKET, VA 20169
MLS# VAPW2106562Listed by: KELLER WILLIAMS REALTY/LEE BEAVER & ASSOC. - Coming SoonOpen Sat, 1 to 3pm
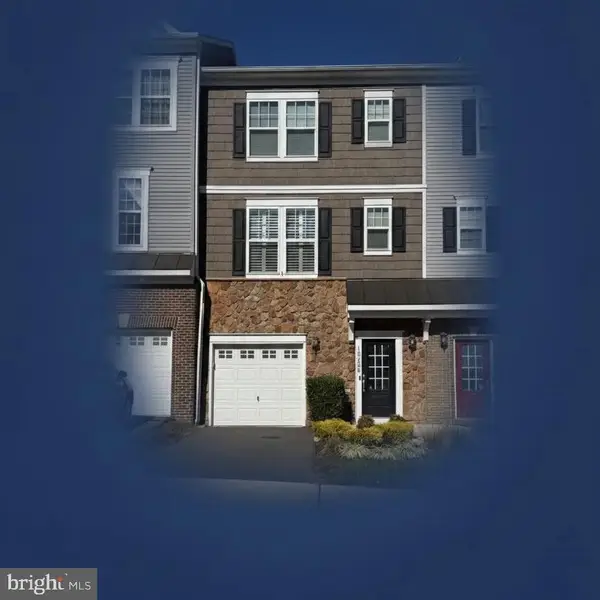 $559,900Coming Soon3 beds 4 baths
$559,900Coming Soon3 beds 4 baths15288 Westham Ct, HAYMARKET, VA 20169
MLS# VAPW2106638Listed by: SAMSON PROPERTIES - Coming SoonOpen Sat, 2 to 4pm
 $1,175,000Coming Soon5 beds 5 baths
$1,175,000Coming Soon5 beds 5 baths15326 Cutler Creek Way, HAYMARKET, VA 20169
MLS# VAPW2106610Listed by: KELLER WILLIAMS REALTY - Coming Soon
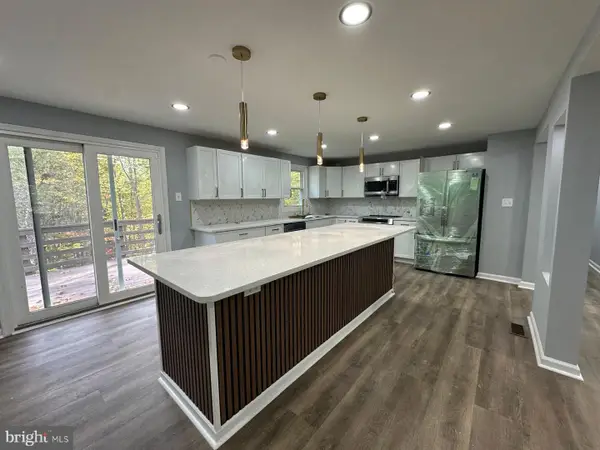 $719,900Coming Soon4 beds 3 baths
$719,900Coming Soon4 beds 3 baths1411 Mercer Rd, HAYMARKET, VA 20169
MLS# VAPW2103492Listed by: WEICHERT, REALTORS - New
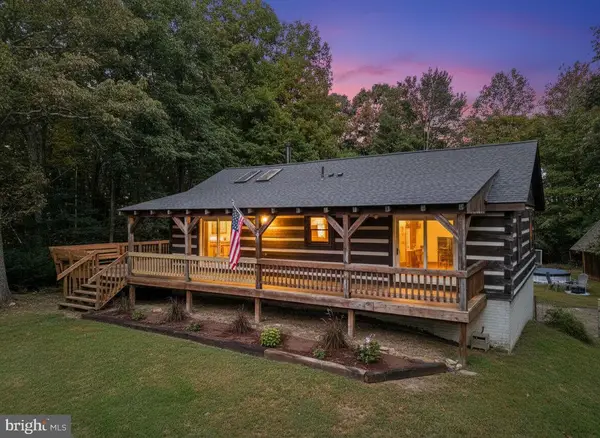 $599,999Active3 beds 2 baths1,612 sq. ft.
$599,999Active3 beds 2 baths1,612 sq. ft.2500 And 2418 Lookout Rd, HAYMARKET, VA 20169
MLS# VAPW2099790Listed by: RE/MAX GATEWAY, LLC 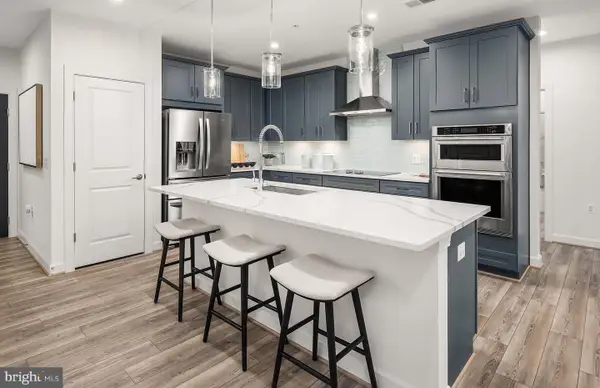 $554,990Pending3 beds 2 baths1,735 sq. ft.
$554,990Pending3 beds 2 baths1,735 sq. ft.5810 Moonstone Way #302, HAYMARKET, VA 20169
MLS# VAPW2106464Listed by: MONUMENT SOTHEBY'S INTERNATIONAL REALTY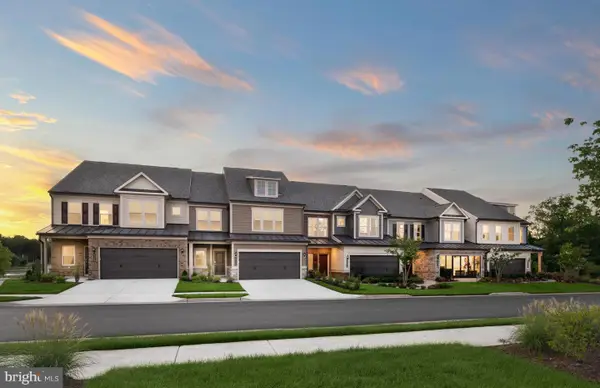 $669,990Pending3 beds 4 baths2,625 sq. ft.
$669,990Pending3 beds 4 baths2,625 sq. ft.6083 Azurite Way, HAYMARKET, VA 20169
MLS# VAPW2106450Listed by: MONUMENT SOTHEBY'S INTERNATIONAL REALTY
