4501 Martinwood Dr, Haymarket, VA 20169
Local realty services provided by:Better Homes and Gardens Real Estate Murphy & Co.
4501 Martinwood Dr,Haymarket, VA 20169
$684,000
- 3 Beds
- 3 Baths
- 2,541 sq. ft.
- Single family
- Pending
Listed by:chad b hollingsworth
Office:real property management pros
MLS#:VAPW2104508
Source:BRIGHTMLS
Price summary
- Price:$684,000
- Price per sq. ft.:$269.19
About this home
Beautifully Updated 2 Level All Brick Rambler Situated on Private 1.0 Acre Cul-De-Sac Lot*Boasts $125,000 in Owner Improvements (See Documents Section for Full List & Floor Plan)*No HOA so Commercial Vehicles, Boats & RVs are Welcome*Turnkey condition with Kitchen & Finished Walk-Up Basement Both Renovated in 2025*All 3 Full Baths are Redone*Freshly Painted w/Hardwood, Tile & LVP Floors Thruout*Stunning Newer Double Front Doors Lead to Widened Foyer*Main Level Features 3 Bedrooms along with Spacious Living, Dining & Family Rooms*Oversize Garage with New Insulated Steel Door (2020)*All Windows Replaced (2018)*HVAC & Water Heater Replaced in 2013*Enormous Rec Room & Den/Potential Bedroom #4 in Lower Level*Plentiful green space around home*Professional landscaping includes raised mulch beds, new boxwoods, shrubs, and a crape myrtle in front, as well as river rock accents at the entry *Battlefield High School Pyramid*Minutes to Shopping, Old Town Haymarket, Wineries, Breweries & More*
Contact an agent
Home facts
- Year built:1975
- Listing ID #:VAPW2104508
- Added:41 day(s) ago
- Updated:November 01, 2025 at 07:28 AM
Rooms and interior
- Bedrooms:3
- Total bathrooms:3
- Full bathrooms:3
- Living area:2,541 sq. ft.
Heating and cooling
- Cooling:Central A/C
- Heating:Electric, Forced Air
Structure and exterior
- Year built:1975
- Building area:2,541 sq. ft.
- Lot area:1 Acres
Schools
- High school:BATTLEFIELD
- Middle school:RONALD WILSON REAGAN
- Elementary school:GRAVELY
Utilities
- Water:Well
Finances and disclosures
- Price:$684,000
- Price per sq. ft.:$269.19
- Tax amount:$5,206 (2025)
New listings near 4501 Martinwood Dr
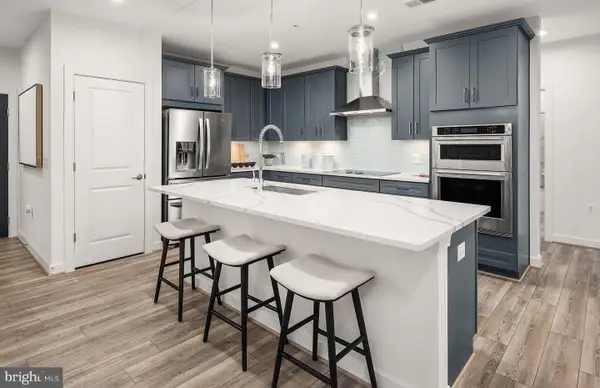 $554,990Pending3 beds 2 baths1,735 sq. ft.
$554,990Pending3 beds 2 baths1,735 sq. ft.5810 Moonstone Way #202, HAYMARKET, VA 20169
MLS# VAPW2107140Listed by: MONUMENT SOTHEBY'S INTERNATIONAL REALTY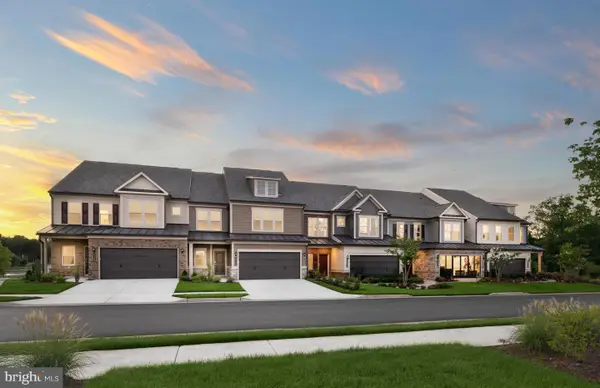 $719,990Pending3 beds 4 baths3,531 sq. ft.
$719,990Pending3 beds 4 baths3,531 sq. ft.5905 Sunstone Ln, HAYMARKET, VA 20169
MLS# VAPW2107144Listed by: MONUMENT SOTHEBY'S INTERNATIONAL REALTY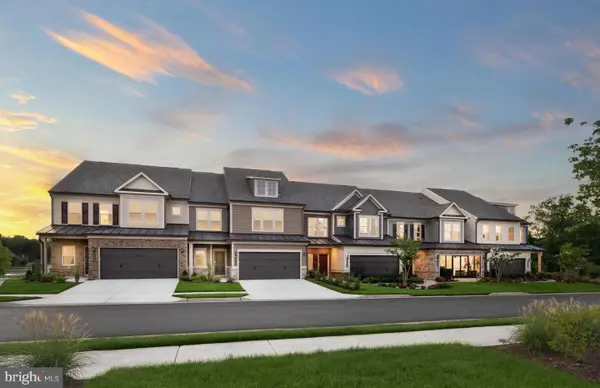 $669,990Pending3 beds 4 baths2,780 sq. ft.
$669,990Pending3 beds 4 baths2,780 sq. ft.6097 Azurite Way, HAYMARKET, VA 20169
MLS# VAPW2107146Listed by: MONUMENT SOTHEBY'S INTERNATIONAL REALTY- Coming Soon
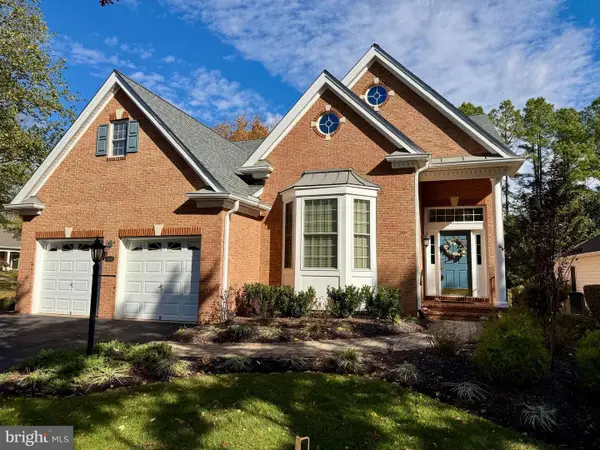 $750,000Coming Soon3 beds 3 baths
$750,000Coming Soon3 beds 3 baths15428 Championship Dr, HAYMARKET, VA 20169
MLS# VAPW2106280Listed by: RE/MAX GATEWAY - Coming SoonOpen Sat, 1 to 3pm
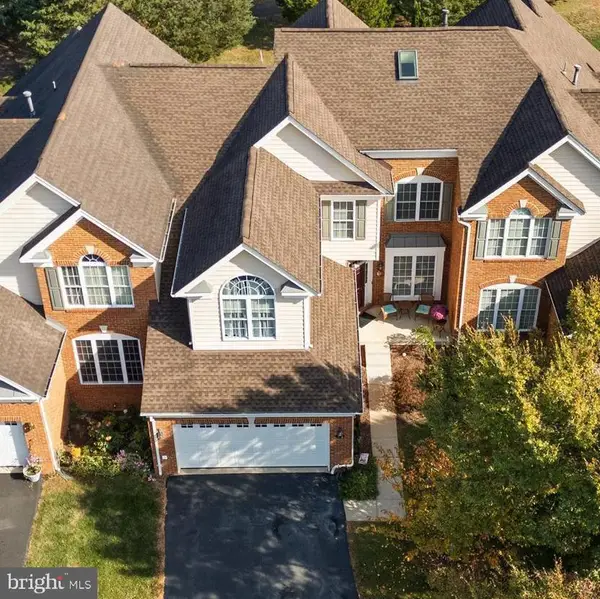 $810,000Coming Soon3 beds 4 baths
$810,000Coming Soon3 beds 4 baths5709 Wheelwright Way, HAYMARKET, VA 20169
MLS# VAPW2106926Listed by: RE/MAX GATEWAY - New
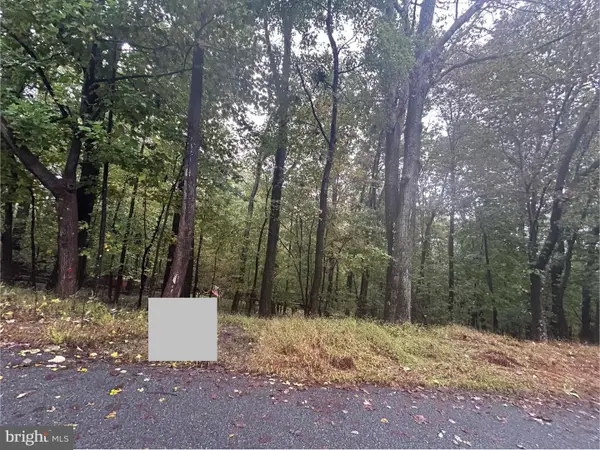 $250,000Active2.6 Acres
$250,000Active2.6 Acres15943 Warburton Dr, HAYMARKET, VA 20169
MLS# VAPW2107062Listed by: LPT REALTY, LLC - Coming SoonOpen Sat, 1 to 3pm
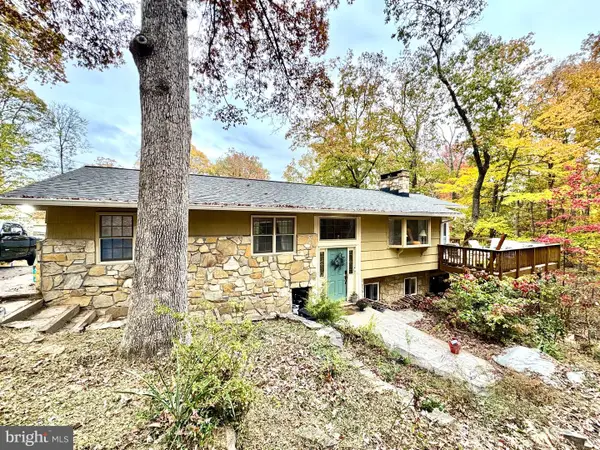 $674,995Coming Soon3 beds 2 baths
$674,995Coming Soon3 beds 2 baths2113 Gore Dr, HAYMARKET, VA 20169
MLS# VAPW2106980Listed by: PEARSON SMITH REALTY LLC - New
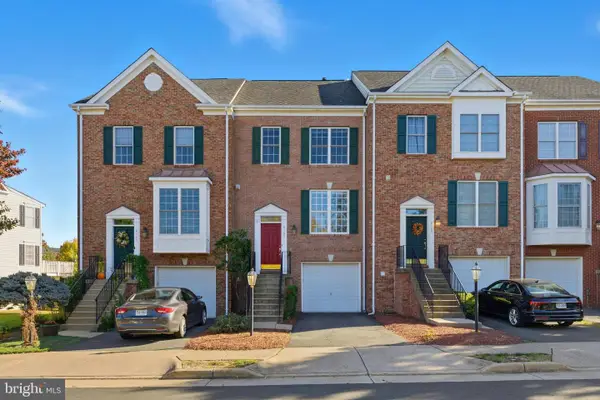 $565,000Active3 beds 3 baths1,920 sq. ft.
$565,000Active3 beds 3 baths1,920 sq. ft.6165 Myradale Way, HAYMARKET, VA 20169
MLS# VAPW2106958Listed by: LONG & FOSTER REAL ESTATE, INC. - Open Sat, 11am to 1pmNew
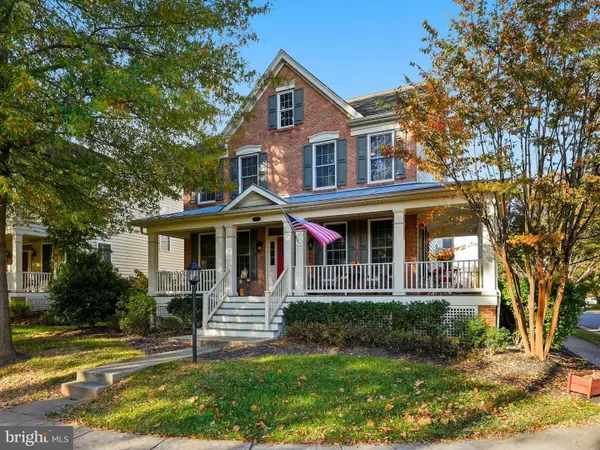 $874,900Active4 beds 4 baths3,396 sq. ft.
$874,900Active4 beds 4 baths3,396 sq. ft.4664 Allens Mill Blvd, HAYMARKET, VA 20169
MLS# VAPW2106902Listed by: WEICHERT, REALTORS - Open Sun, 2:30 to 4:30pmNew
 $825,000Active3 beds 3 baths2,236 sq. ft.
$825,000Active3 beds 3 baths2,236 sq. ft.6266 Zinnia Ln, HAYMARKET, VA 20169
MLS# VAPW2106844Listed by: REDFIN CORPORATION
