4509 Martinwood Dr, Haymarket, VA 20169
Local realty services provided by:Better Homes and Gardens Real Estate Premier
4509 Martinwood Dr,Haymarket, VA 20169
$777,000
- 4 Beds
- 3 Baths
- 2,350 sq. ft.
- Single family
- Active
Listed by: bryan a. garcia
Office: exp realty, llc.
MLS#:VAPW2103206
Source:BRIGHTMLS
Price summary
- Price:$777,000
- Price per sq. ft.:$330.64
About this home
Charming Updated Split Foyer on 1 Acre in Haymarket, VA
Nestled on a beautifully landscaped one-acre lot in western Prince William County, this updated all-brick split foyer offers the perfect balance of modern living and timeless charm. Located just off Waterfall Road, the home boasts a bright and open main level with refinished hardwood floors, creating a welcoming space for gatherings of friends and family.
The tastefully remodeled kitchen and bathrooms add a contemporary touch, while the spacious lower-level recreation room with a brick hearth and fireplace provides a cozy retreat. Sliding glass doors lead to a deck that overlooks the custom in-ground Gunite pool, making it an ideal home for entertaining and outdoor living.
Practical features include an oversized carport, newly resurfaced--paved asphalt driveway, ample off-street parking, a utility shed, and a fully fenced backyard for privacy. A covered front porch spanning the length of the home adds classic curb appeal and a perfect spot to enjoy the peaceful surroundings.
With easy access to commuter routes 15 and I-66, this property offers the serenity of rural living while being just minutes from the Town of Haymarket and Gainesville’s Promenade with shopping, dining, and entertainment.
Don’t miss the chance to make this special home your own — a private retreat that offers both convenience and comfort!
Contact an agent
Home facts
- Year built:1973
- Listing ID #:VAPW2103206
- Added:117 day(s) ago
- Updated:December 31, 2025 at 02:49 PM
Rooms and interior
- Bedrooms:4
- Total bathrooms:3
- Full bathrooms:3
- Living area:2,350 sq. ft.
Heating and cooling
- Cooling:Ceiling Fan(s), Central A/C
- Heating:Forced Air, Oil
Structure and exterior
- Year built:1973
- Building area:2,350 sq. ft.
- Lot area:1 Acres
Utilities
- Water:Private, Well
Finances and disclosures
- Price:$777,000
- Price per sq. ft.:$330.64
- Tax amount:$6,660 (2025)
New listings near 4509 Martinwood Dr
- Open Sat, 12:30 to 2:30pmNew
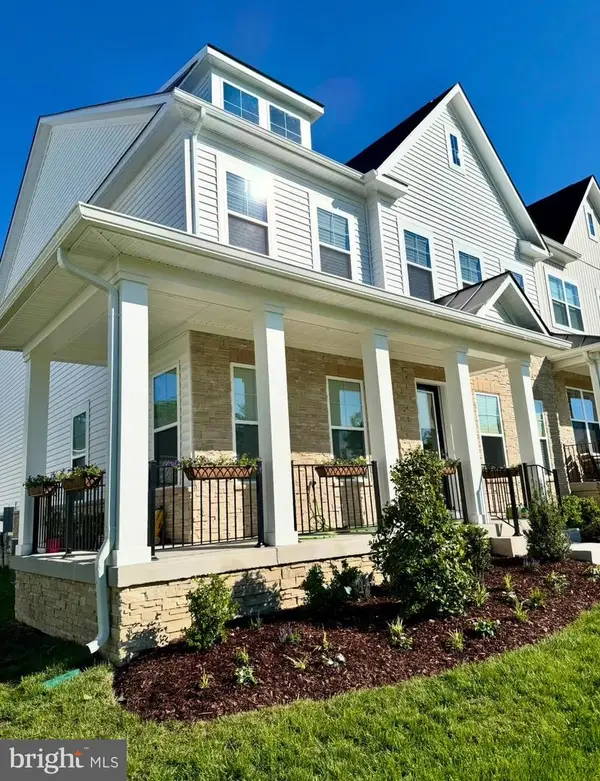 $900,000Active4 beds 4 baths3,554 sq. ft.
$900,000Active4 beds 4 baths3,554 sq. ft.5513 Veltri Ter, HAYMARKET, VA 20169
MLS# VAPW2109498Listed by: SAMSON PROPERTIES - New
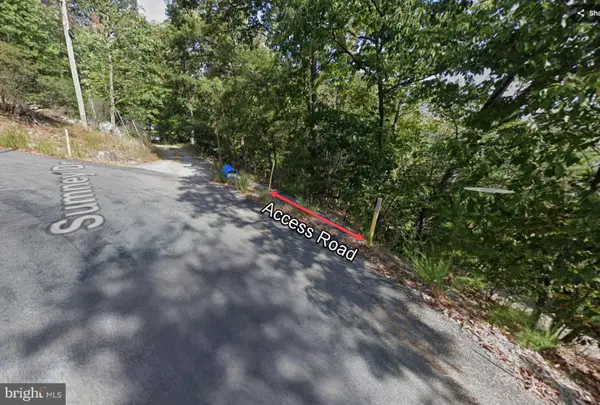 $59,000Active2.44 Acres
$59,000Active2.44 Acres2585 Wiley Ter, HAYMARKET, VA 20169
MLS# VAPW2109398Listed by: THE GREENE REALTY GROUP 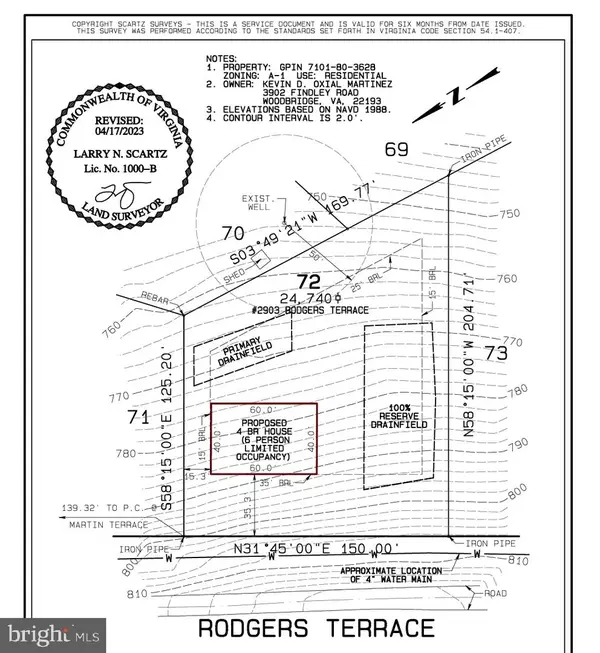 $80,000Pending0.57 Acres
$80,000Pending0.57 Acres2903 Rodgers Ter, HAYMARKET, VA 20169
MLS# VAPW2109072Listed by: WEICHERT, REALTORS $735,000Active3 beds 3 baths2,524 sq. ft.
$735,000Active3 beds 3 baths2,524 sq. ft.5429 Trevino Dr, HAYMARKET, VA 20169
MLS# VAPW2109318Listed by: LONG & FOSTER REAL ESTATE, INC.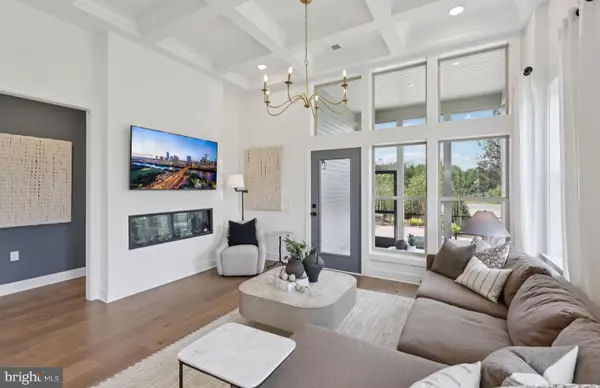 $719,990Pending4 beds 4 baths4,135 sq. ft.
$719,990Pending4 beds 4 baths4,135 sq. ft.5919 Sunstone Ln, HAYMARKET, VA 20169
MLS# VAPW2109316Listed by: MONUMENT SOTHEBY'S INTERNATIONAL REALTY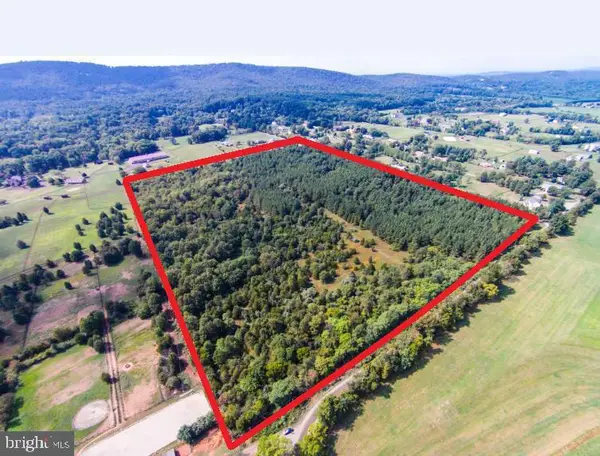 $2,225,000Active16.11 Acres
$2,225,000Active16.11 Acres1570-1580-1590 Loudoun Dr, HAYMARKET, VA 20169
MLS# VAPW2106436Listed by: RE/MAX REAL ESTATE CONNECTIONS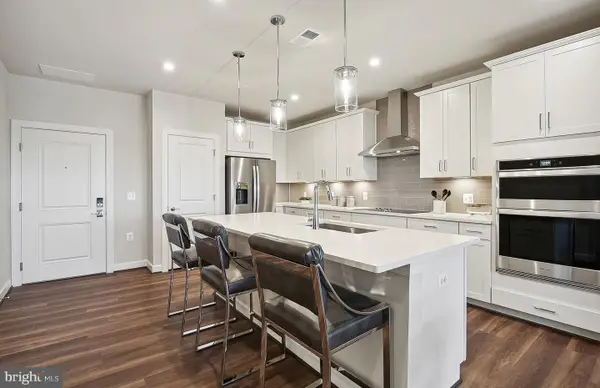 $449,990Pending2 beds 2 baths1,345 sq. ft.
$449,990Pending2 beds 2 baths1,345 sq. ft.5800 Moonstone Way #404, HAYMARKET, VA 20169
MLS# VAPW2109192Listed by: MONUMENT SOTHEBY'S INTERNATIONAL REALTY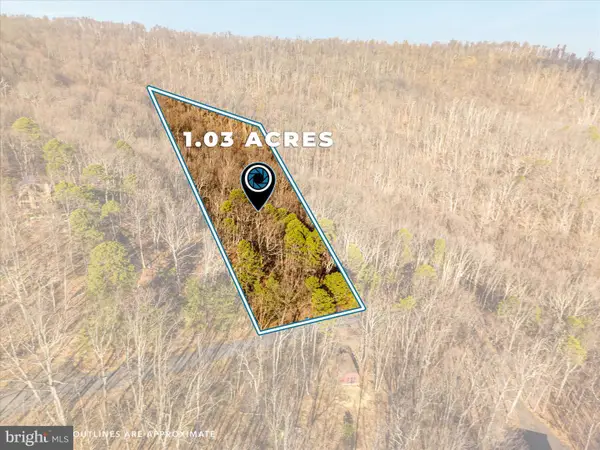 $70,000Active1.04 Acres
$70,000Active1.04 Acres1504 Duffey Dr, HAYMARKET, VA 20169
MLS# VAPW2108904Listed by: EXP REALTY, LLC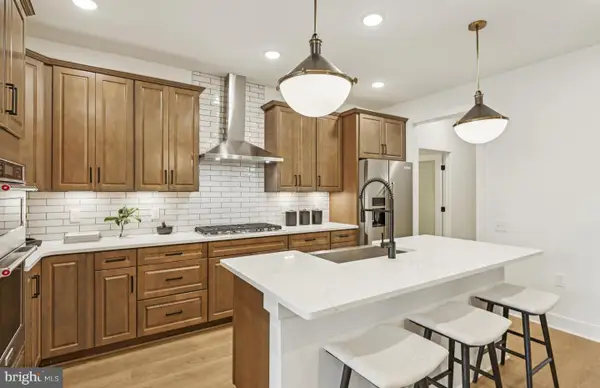 $709,990Pending3 beds 3 baths3,770 sq. ft.
$709,990Pending3 beds 3 baths3,770 sq. ft.5927 Sunstone Ln, HAYMARKET, VA 20169
MLS# VAPW2109170Listed by: MONUMENT SOTHEBY'S INTERNATIONAL REALTY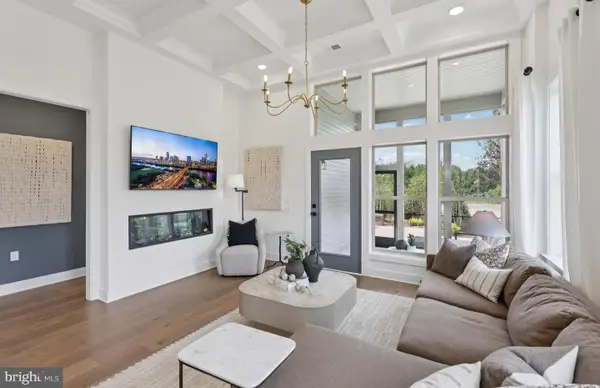 $719,990Pending4 beds 4 baths3,863 sq. ft.
$719,990Pending4 beds 4 baths3,863 sq. ft.5933 Sunstone Ln, HAYMARKET, VA 20169
MLS# VAPW2109158Listed by: MONUMENT SOTHEBY'S INTERNATIONAL REALTY
