5331 Chaffins Farm Ct, Haymarket, VA 20169
Local realty services provided by:Better Homes and Gardens Real Estate Murphy & Co.
5331 Chaffins Farm Ct,Haymarket, VA 20169
$1,500,000
- 6 Beds
- 6 Baths
- - sq. ft.
- Single family
- Sold
Listed by: paulina stowell
Office: century 21 new millennium
MLS#:VAPW2103830
Source:BRIGHTMLS
Sorry, we are unable to map this address
Price summary
- Price:$1,500,000
- Monthly HOA dues:$204
About this home
Immaculately maintained by its original owner, this exquisite Hampton estate is the pinnacle of luxury living in Dominion Valley Country Club. Offering over 9,100 sq. ft. of refined space, 6 bedrooms, 6 baths, and unmatched craftsmanship, this home is designed for both grand entertaining and everyday comfort. Step inside the soaring two-story foyer with its curved butterfly staircase, wrought iron railings, and gleaming Brazilian cherry hardwood floors. Formal living and dining rooms set the stage for elegant gatherings, while the sun-drenched 2-story family room with a coffered ceiling and fireplace provides the perfect everyday retreat. The heart of the home is the chef’s gourmet kitchen, showcasing Monogram stainless appliances, professional-grade gas range, dual dishwashers, wall oven, granite countertops, upgraded cabinetry, center island, and an expansive breakfast area. A main-level bedroom with full bath and a huge solarium make multi-generational living effortless. Upstairs, the owner’s suite is a private sanctuary, with a sitting room, tray ceiling, bonus office/gym, walk-in closets, and a spa-like bath with dual vanities and a secondary washer/dryer. Additional bedrooms include a Princess Suite and two Junior Suites—each with its own private bath and sitting area. The sun-filled walk-out basement features 9-foot ceilings, full-size windows, a spacious rec room, bedroom #6, a full bath, and abundant storage. Outside, enjoy nearly half an acre of privacy, a fully fenced yard backing to mature trees, maintenance-free deck, paver patio with sitting wall, and custom hardscaping. A 3-car side-load garage and oversized driveway provide plenty of parking. Located just a short walk to HOA amenities, this estate also offers access to Dominion Valley’s world-class lifestyle—the Arnold Palmer Signature Golf Course, renovated clubhouse, sports pavilion, indoor/outdoor pools, tennis, basketball, trails, playgrounds, and more. Served by award-winning schools.
Contact an agent
Home facts
- Year built:2009
- Listing ID #:VAPW2103830
- Added:111 day(s) ago
- Updated:December 31, 2025 at 11:46 PM
Rooms and interior
- Bedrooms:6
- Total bathrooms:6
- Full bathrooms:6
Heating and cooling
- Cooling:Ceiling Fan(s), Central A/C
- Heating:Forced Air, Natural Gas
Structure and exterior
- Year built:2009
Schools
- High school:BATTLEFIELD
- Middle school:RONALD WILSON REAGAN
- Elementary school:ALVEY
Utilities
- Water:Public
- Sewer:Public Sewer
Finances and disclosures
- Price:$1,500,000
- Tax amount:$13,282 (2025)
New listings near 5331 Chaffins Farm Ct
- Coming Soon
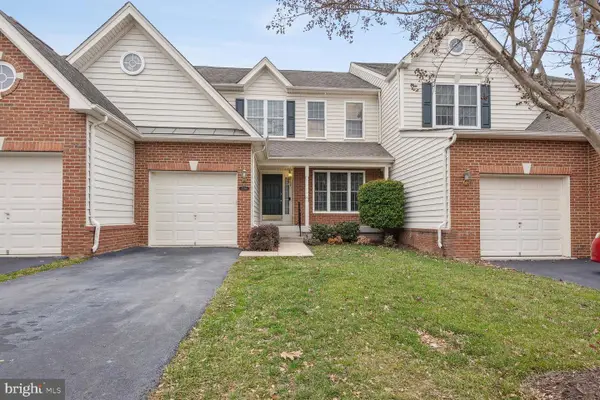 $634,900Coming Soon3 beds 3 baths
$634,900Coming Soon3 beds 3 baths5588 Arrowfield Ter, HAYMARKET, VA 20169
MLS# VAPW2109784Listed by: RE/MAX ALLEGIANCE - Open Sat, 12:30 to 2:30pmNew
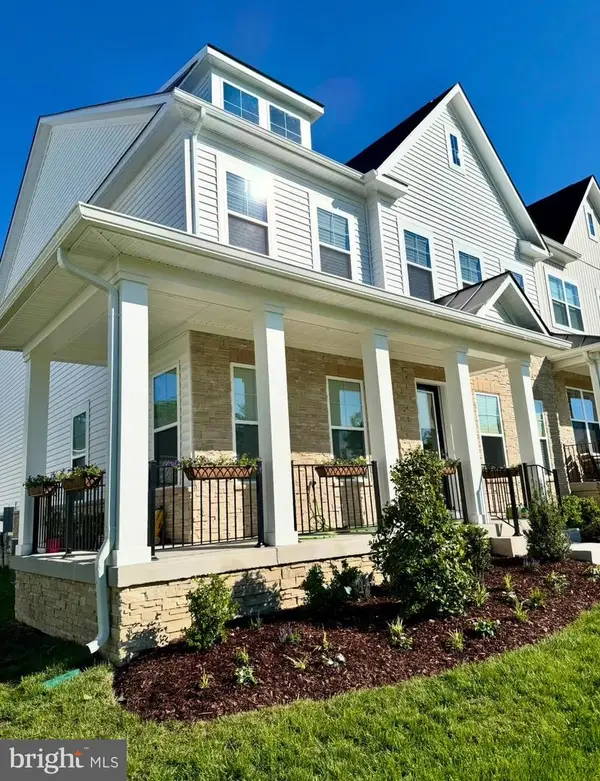 $900,000Active4 beds 4 baths3,554 sq. ft.
$900,000Active4 beds 4 baths3,554 sq. ft.5513 Veltri Ter, HAYMARKET, VA 20169
MLS# VAPW2109498Listed by: SAMSON PROPERTIES - New
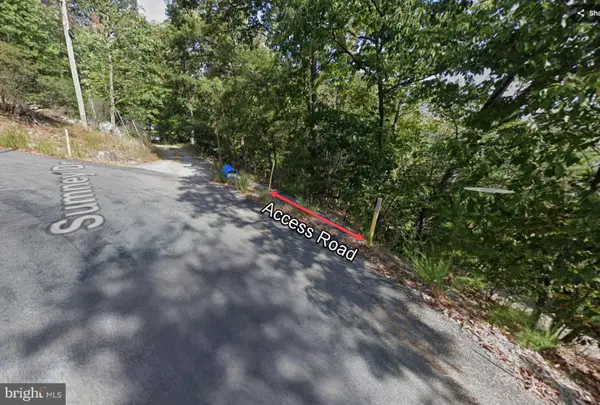 $59,000Active2.44 Acres
$59,000Active2.44 Acres2585 Wiley Ter, HAYMARKET, VA 20169
MLS# VAPW2109398Listed by: THE GREENE REALTY GROUP 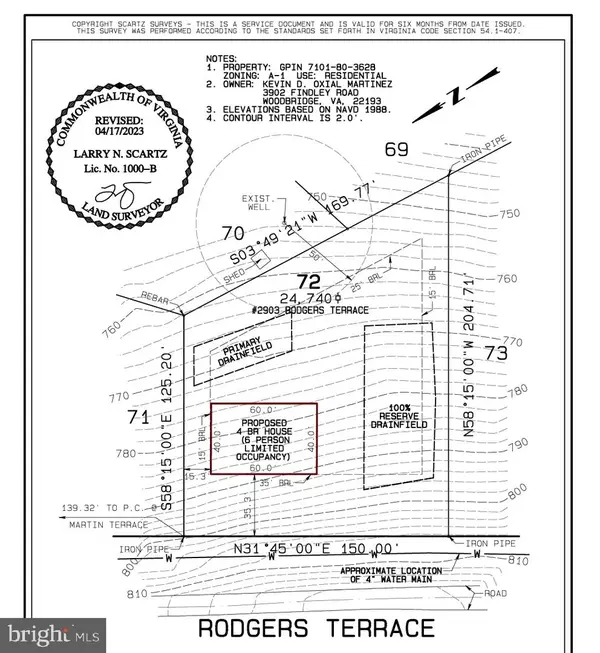 $80,000Pending0.57 Acres
$80,000Pending0.57 Acres2903 Rodgers Ter, HAYMARKET, VA 20169
MLS# VAPW2109072Listed by: WEICHERT, REALTORS- Open Sun, 1 to 3pm
 $735,000Active3 beds 3 baths2,524 sq. ft.
$735,000Active3 beds 3 baths2,524 sq. ft.5429 Trevino Dr, HAYMARKET, VA 20169
MLS# VAPW2109318Listed by: LONG & FOSTER REAL ESTATE, INC. 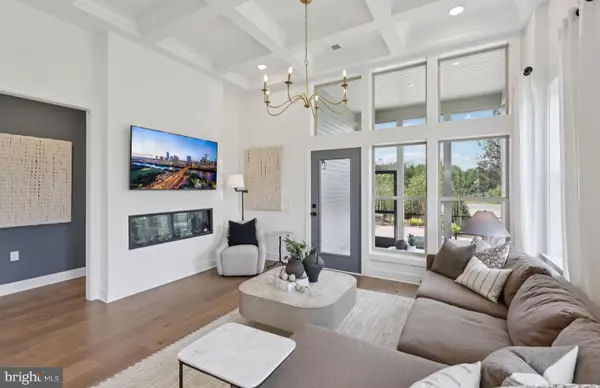 $719,990Pending4 beds 4 baths4,135 sq. ft.
$719,990Pending4 beds 4 baths4,135 sq. ft.5919 Sunstone Ln, HAYMARKET, VA 20169
MLS# VAPW2109316Listed by: MONUMENT SOTHEBY'S INTERNATIONAL REALTY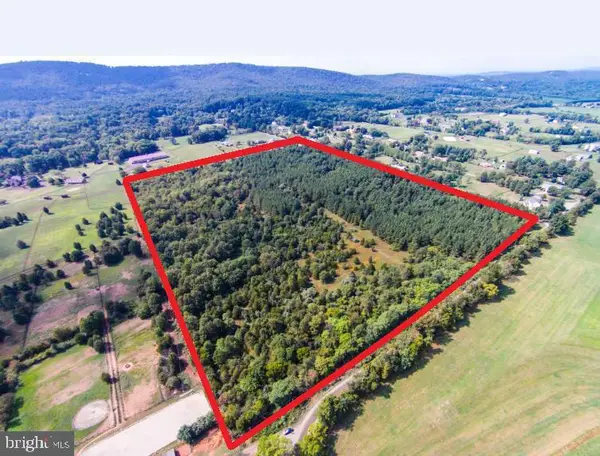 $2,225,000Active16.11 Acres
$2,225,000Active16.11 Acres1570-1580-1590 Loudoun Dr, HAYMARKET, VA 20169
MLS# VAPW2106436Listed by: RE/MAX REAL ESTATE CONNECTIONS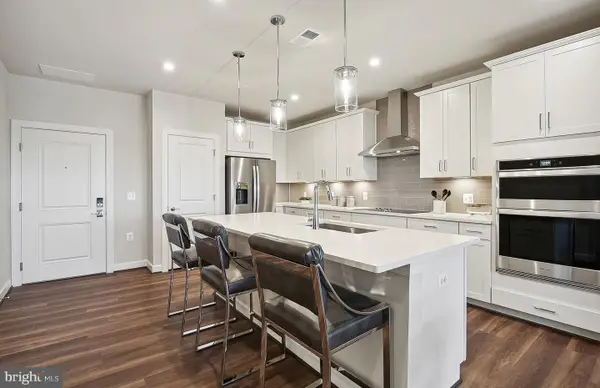 $449,990Pending2 beds 2 baths1,345 sq. ft.
$449,990Pending2 beds 2 baths1,345 sq. ft.5800 Moonstone Way #404, HAYMARKET, VA 20169
MLS# VAPW2109192Listed by: MONUMENT SOTHEBY'S INTERNATIONAL REALTY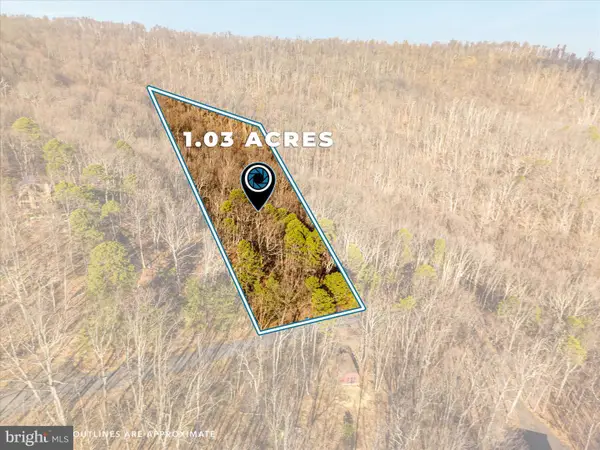 $70,000Active1.04 Acres
$70,000Active1.04 Acres1504 Duffey Dr, HAYMARKET, VA 20169
MLS# VAPW2108904Listed by: EXP REALTY, LLC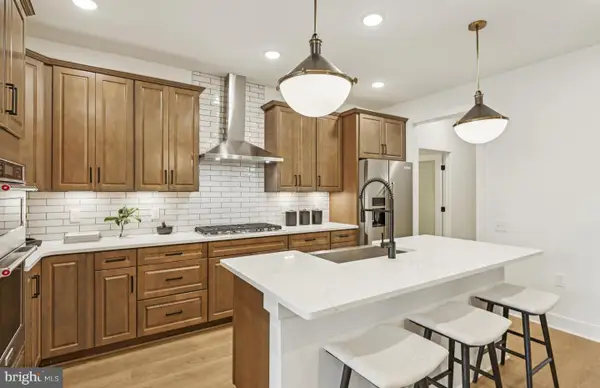 $709,990Pending3 beds 3 baths3,770 sq. ft.
$709,990Pending3 beds 3 baths3,770 sq. ft.5927 Sunstone Ln, HAYMARKET, VA 20169
MLS# VAPW2109170Listed by: MONUMENT SOTHEBY'S INTERNATIONAL REALTY
