5411 Trevino Dr, Haymarket, VA 20169
Local realty services provided by:Better Homes and Gardens Real Estate Valley Partners
5411 Trevino Dr,Haymarket, VA 20169
$725,000
- 3 Beds
- 3 Baths
- - sq. ft.
- Townhouse
- Coming Soon
Listed by:lea fuller sivick
Office:weichert, realtors
MLS#:VAPW2107300
Source:BRIGHTMLS
Price summary
- Price:$725,000
- Monthly HOA dues:$548
About this home
Professional Photos Coming Soon
Patio-style home in the highly sought after Regency at Dominion Valley, an award winning 55+ community. This home was renovated in 2025 to include wide plank LVP flooring on the main level, fresh paint, all new lighting and updated hardware throughout. The kitchen and laundry feature all brand new upgraded appliances (2025), with the expanded laundry room offering extra pantry and storage space.
The previously unfinished basement is now FULLY FINISHED, offering a large bedroom and walk-in closet with built-ins, and attached new gorgeous en-suite bath, and a spacious family room, that includes a stylish dry bar with wine fridge, to include brand new carpet and fresh paint The basement walks-out to your private patio. No need to worry about storage, there is plenty of unfinished space left!
The main level includes 2 bedrooms and 2 baths, a separate dining room, a large kitchen with all new stainless steel appliances (2025) with white cabinets and stylish backsplash. The primary bedroom has a tray ceiling, large closet and en-suite bathroom. There is also a covered balcony off the main level that overlooks lush green space.
Exterior highlights include upgraded travertine walkways and porch entrance, a brand new roof and water heater (2025), an underground sprinkler system with lawn maintenance included, perfect for a low-maintenance lifestyle.
Regency at Dominion Valley offers exceptional amenities, golf memberships, indoor and outdoor pool, pickleball and tennis courts, walking trails and beautifully renovated clubhouse. This home is just waiting for you to move in - get involved, and makes new friends in this vibrant, welcoming community!
Contact an agent
Home facts
- Year built:2005
- Listing ID #:VAPW2107300
- Added:1 day(s) ago
- Updated:November 04, 2025 at 11:42 PM
Rooms and interior
- Bedrooms:3
- Total bathrooms:3
- Full bathrooms:3
Heating and cooling
- Cooling:Central A/C
- Heating:Forced Air, Natural Gas
Structure and exterior
- Roof:Architectural Shingle
- Year built:2005
Schools
- High school:BATTLEFIELD
- Middle school:RONALD WILSON REGAN
- Elementary school:ALVEY
Utilities
- Water:Public
- Sewer:Public Sewer
Finances and disclosures
- Price:$725,000
- Tax amount:$5,223 (2025)
New listings near 5411 Trevino Dr
- Coming Soon
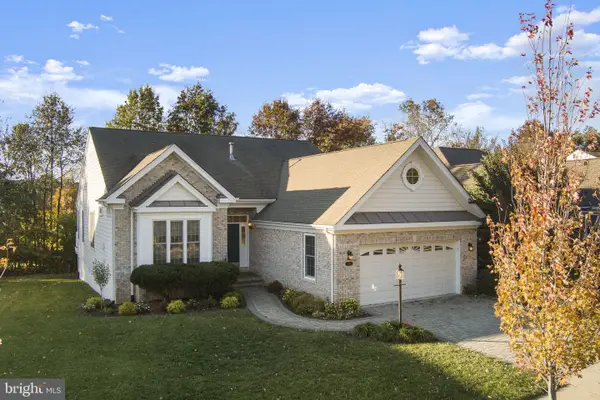 $750,000Coming Soon2 beds 3 baths
$750,000Coming Soon2 beds 3 baths5124 Faldo Dr, HAYMARKET, VA 20169
MLS# VAPW2107198Listed by: BERKSHIRE HATHAWAY HOMESERVICES PENFED REALTY 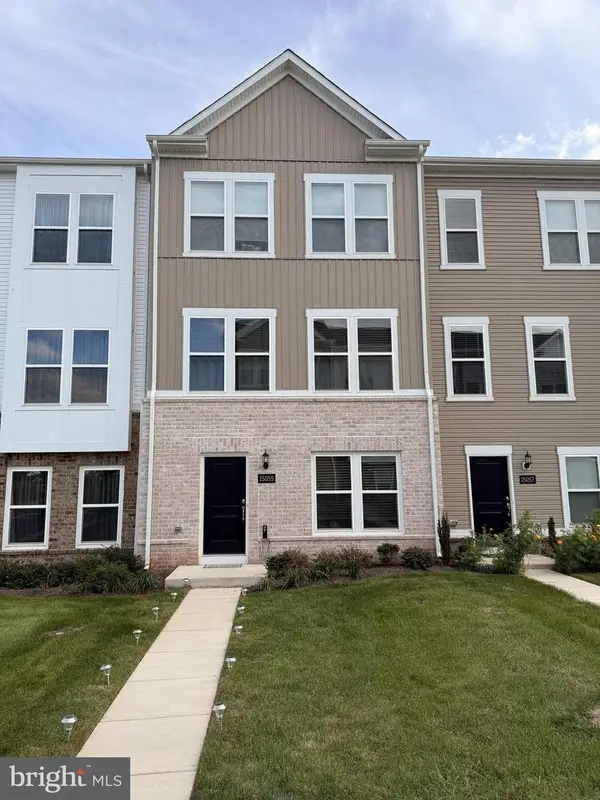 $649,900Active3 beds 4 baths1,964 sq. ft.
$649,900Active3 beds 4 baths1,964 sq. ft.15055 Jaxton Square, HAYMARKET, VA 20169
MLS# VAPW2106008Listed by: PEARSON SMITH REALTY, LLC- New
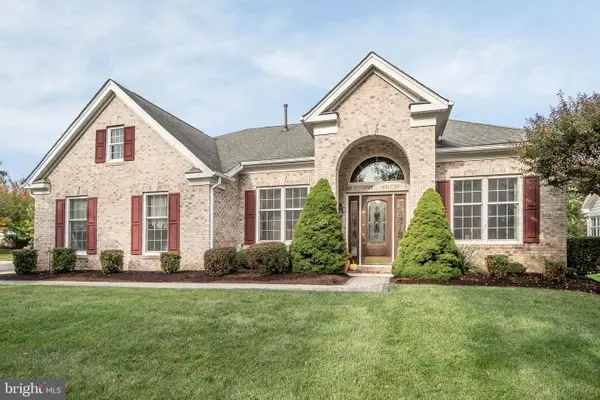 $699,900Active2 beds 2 baths2,068 sq. ft.
$699,900Active2 beds 2 baths2,068 sq. ft.5243 Canyon Creek Way, HAYMARKET, VA 20169
MLS# VAPW2107080Listed by: HOMESTEAD REALTY - Coming SoonOpen Sat, 1 to 3pm
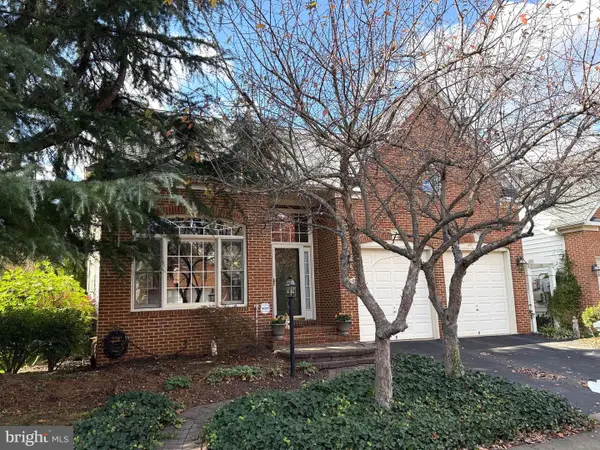 $875,000Coming Soon3 beds 4 baths
$875,000Coming Soon3 beds 4 baths6020 Dunnbrook Ter, HAYMARKET, VA 20169
MLS# VAPW2107168Listed by: RE/MAX GATEWAY 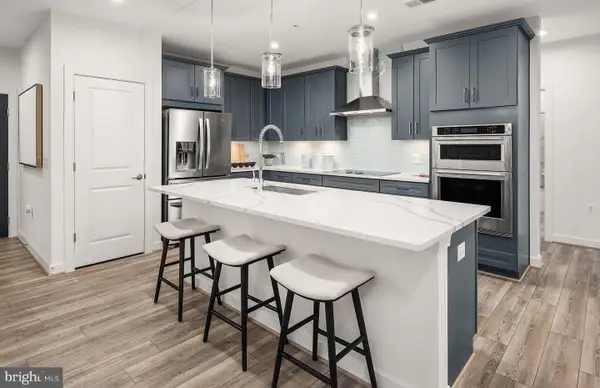 $554,990Pending3 beds 2 baths1,735 sq. ft.
$554,990Pending3 beds 2 baths1,735 sq. ft.5810 Moonstone Way #202, HAYMARKET, VA 20169
MLS# VAPW2107140Listed by: MONUMENT SOTHEBY'S INTERNATIONAL REALTY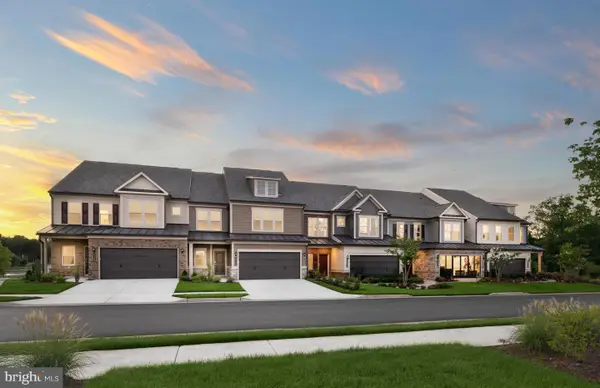 $719,990Pending3 beds 4 baths3,531 sq. ft.
$719,990Pending3 beds 4 baths3,531 sq. ft.5905 Sunstone Ln, HAYMARKET, VA 20169
MLS# VAPW2107144Listed by: MONUMENT SOTHEBY'S INTERNATIONAL REALTY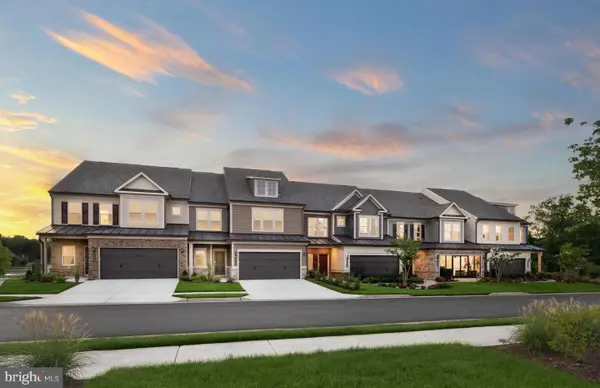 $669,990Pending3 beds 4 baths2,780 sq. ft.
$669,990Pending3 beds 4 baths2,780 sq. ft.6097 Azurite Way, HAYMARKET, VA 20169
MLS# VAPW2107146Listed by: MONUMENT SOTHEBY'S INTERNATIONAL REALTY- Coming Soon
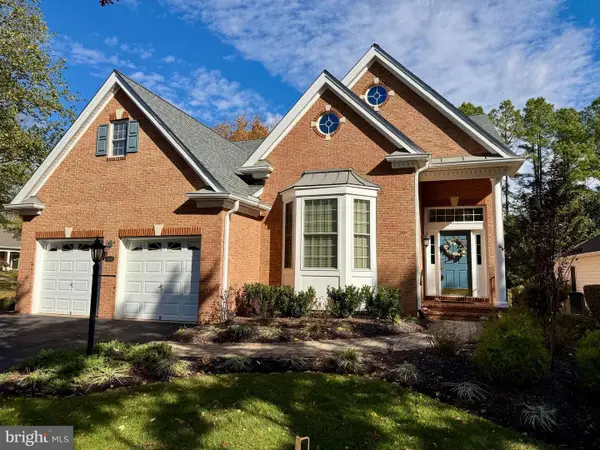 $750,000Coming Soon3 beds 3 baths
$750,000Coming Soon3 beds 3 baths15428 Championship Dr, HAYMARKET, VA 20169
MLS# VAPW2106280Listed by: RE/MAX GATEWAY - New
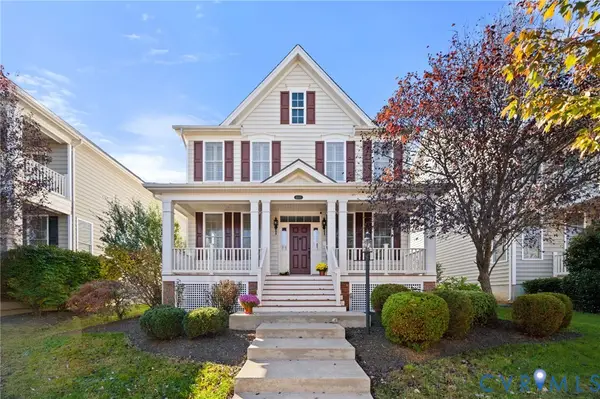 $865,000Active4 beds 4 baths3,746 sq. ft.
$865,000Active4 beds 4 baths3,746 sq. ft.15127 Kroll Lane, Haymarket, VA 20169
MLS# 2530490Listed by: HAZELWOOD REALTY LLC
