5636 Arrowfield Ter, Haymarket, VA 20169
Local realty services provided by:Better Homes and Gardens Real Estate Reserve
5636 Arrowfield Ter,Haymarket, VA 20169
$664,900
- 4 Beds
- 4 Baths
- 3,137 sq. ft.
- Townhouse
- Active
Listed by: karla m cornwell, roger l cornwell
Office: rally point real estate
MLS#:VAPW2102246
Source:BRIGHTMLS
Price summary
- Price:$664,900
- Price per sq. ft.:$211.95
- Monthly HOA dues:$329
About this home
Welcome to this beautifully appointed townhouse offering over 3,100 square feet of thoughtfully designed living space on 3 levels. Nestled within a gated community, this home blends spacious interiors with convenient access to nearby shopping centers, dining, schools, and major commuter routes. Step inside to discover an open main level highlighted by a gourmet kitchen equipped with stainless steel appliances, granite countertops, ample cabinetry, and an expansive center island – perfect for both casual meals and entertaining. The kitchen flows seamlessly into a bright, inviting living area. Upstairs, the primary bedroom features a generous layout, a spacious closet, and an en-suite bathroom with dual vanities, a soaking tub, and a separate shower. Three additional bedrooms provide flexibility for guests, home offices, or hobbies. The fully finished basement offers added versatility with a spacious recreation room, full bathroom, and additional storage. Whether you're hosting gatherings or enjoying a quiet evening in, this lower level delivers comfort and functionality. Located in a sought-after neighborhood, residents enjoy a tranquil setting along with a variety of community amenities to enhance everyday living. With close proximity to major routes and modern conveniences, this property offers both ease and possibility for the next chapter in a home you’ll truly enjoy. Don’t miss an opportunity to experience comfortable suburban living with the space and style you've been looking for.
Contact an agent
Home facts
- Year built:2005
- Listing ID #:VAPW2102246
- Added:100 day(s) ago
- Updated:December 18, 2025 at 02:45 PM
Rooms and interior
- Bedrooms:4
- Total bathrooms:4
- Full bathrooms:3
- Half bathrooms:1
- Living area:3,137 sq. ft.
Heating and cooling
- Cooling:Central A/C
- Heating:Forced Air, Natural Gas
Structure and exterior
- Year built:2005
- Building area:3,137 sq. ft.
- Lot area:0.08 Acres
Schools
- High school:BATTLEFIELD
- Middle school:RONALD WILSON REGAN
- Elementary school:ALVEY
Utilities
- Water:Public
- Sewer:Public Sewer
Finances and disclosures
- Price:$664,900
- Price per sq. ft.:$211.95
- Tax amount:$5,491 (2025)
New listings near 5636 Arrowfield Ter
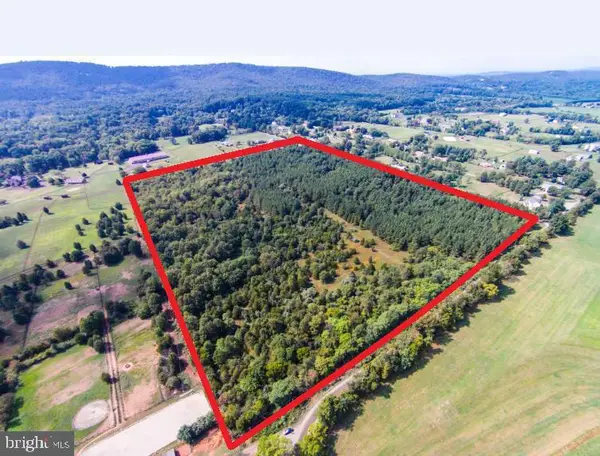 $2,225,000Active16.11 Acres
$2,225,000Active16.11 Acres1570-1580-1590 Loudoun Dr, HAYMARKET, VA 20169
MLS# VAPW2106436Listed by: RE/MAX REAL ESTATE CONNECTIONS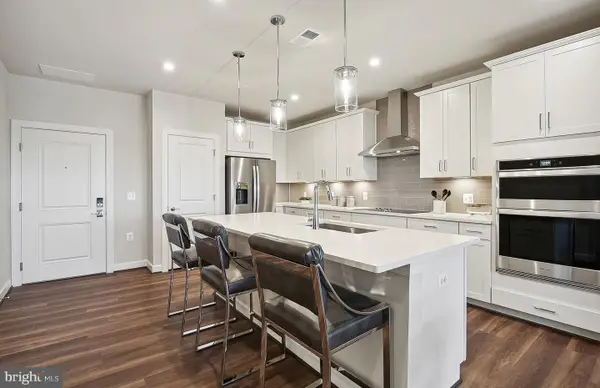 $449,990Pending2 beds 2 baths1,345 sq. ft.
$449,990Pending2 beds 2 baths1,345 sq. ft.5800 Moonstone Way #404, HAYMARKET, VA 20169
MLS# VAPW2109192Listed by: MONUMENT SOTHEBY'S INTERNATIONAL REALTY- New
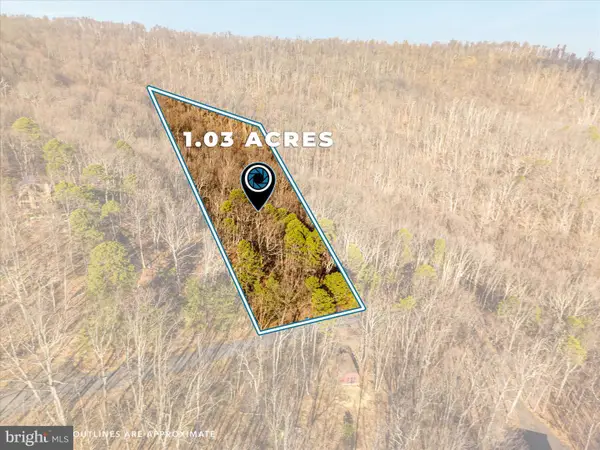 $70,000Active1.04 Acres
$70,000Active1.04 Acres1504 Duffey Dr, HAYMARKET, VA 20169
MLS# VAPW2108904Listed by: EXP REALTY, LLC 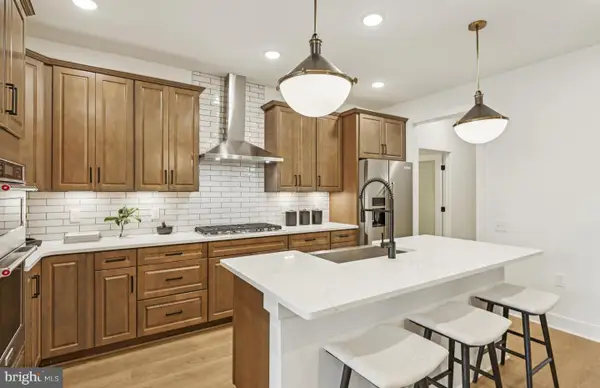 $709,990Pending3 beds 3 baths3,770 sq. ft.
$709,990Pending3 beds 3 baths3,770 sq. ft.5927 Sunstone Ln, HAYMARKET, VA 20169
MLS# VAPW2109170Listed by: MONUMENT SOTHEBY'S INTERNATIONAL REALTY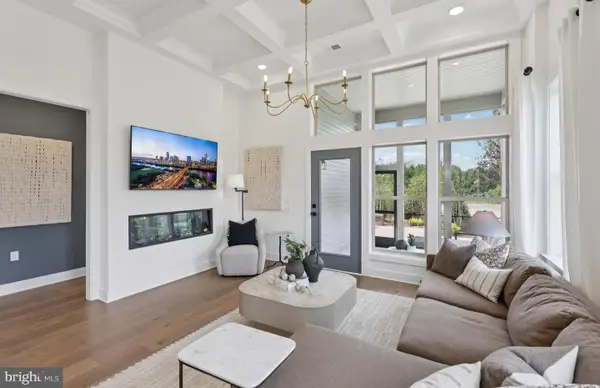 $719,990Pending4 beds 4 baths3,863 sq. ft.
$719,990Pending4 beds 4 baths3,863 sq. ft.5933 Sunstone Ln, HAYMARKET, VA 20169
MLS# VAPW2109158Listed by: MONUMENT SOTHEBY'S INTERNATIONAL REALTY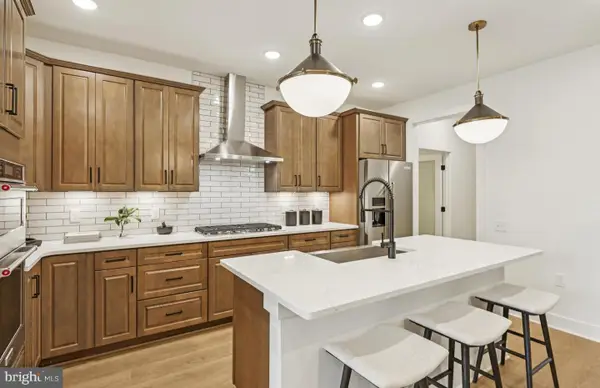 $709,990Pending4 beds 4 baths4,225 sq. ft.
$709,990Pending4 beds 4 baths4,225 sq. ft.5931 Sunstone Ln, HAYMARKET, VA 20169
MLS# VAPW2109160Listed by: MONUMENT SOTHEBY'S INTERNATIONAL REALTY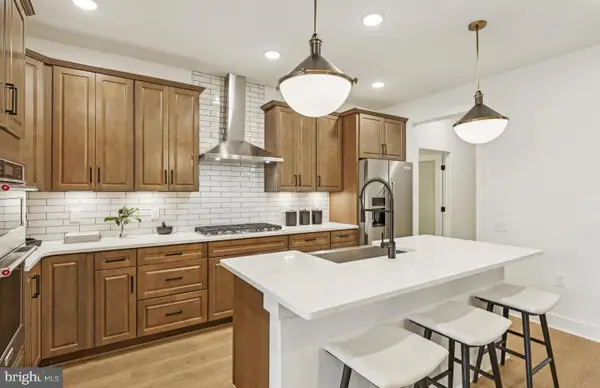 $709,990Pending4 beds 5 baths4,034 sq. ft.
$709,990Pending4 beds 5 baths4,034 sq. ft.5929 Sunston Ln, HAYMARKET, VA 20169
MLS# VAPW2109166Listed by: MONUMENT SOTHEBY'S INTERNATIONAL REALTY- Open Sat, 2 to 4pmNew
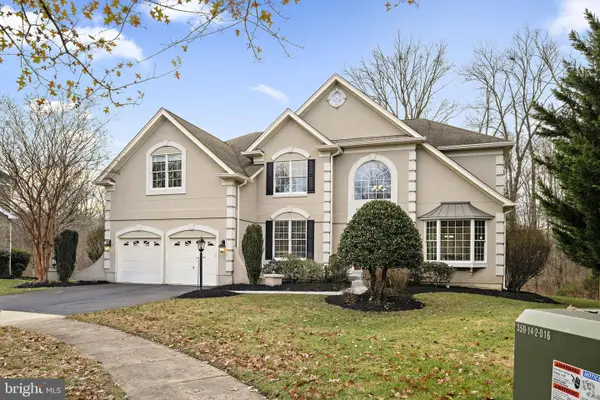 $1,200,000Active5 beds 5 baths5,944 sq. ft.
$1,200,000Active5 beds 5 baths5,944 sq. ft.15509 Mellon Ct, HAYMARKET, VA 20169
MLS# VAPW2108702Listed by: REAL BROKER, LLC - Open Sat, 1 to 2pmNew
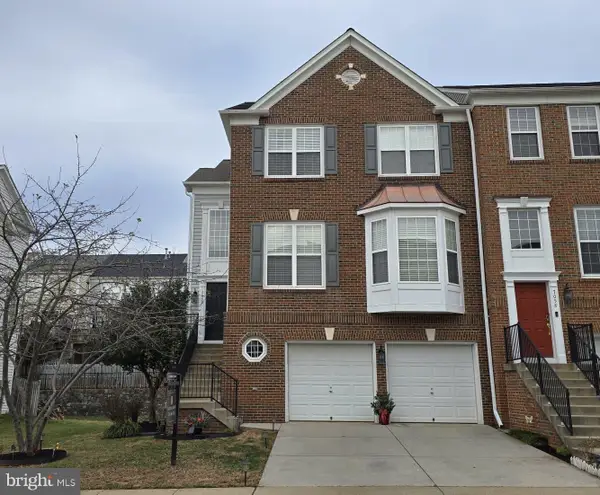 $690,000Active4 beds 4 baths2,784 sq. ft.
$690,000Active4 beds 4 baths2,784 sq. ft.7060 Courtyard Way, HAYMARKET, VA 20169
MLS# VAPW2109094Listed by: LARSON FINE PROPERTIES - Coming Soon
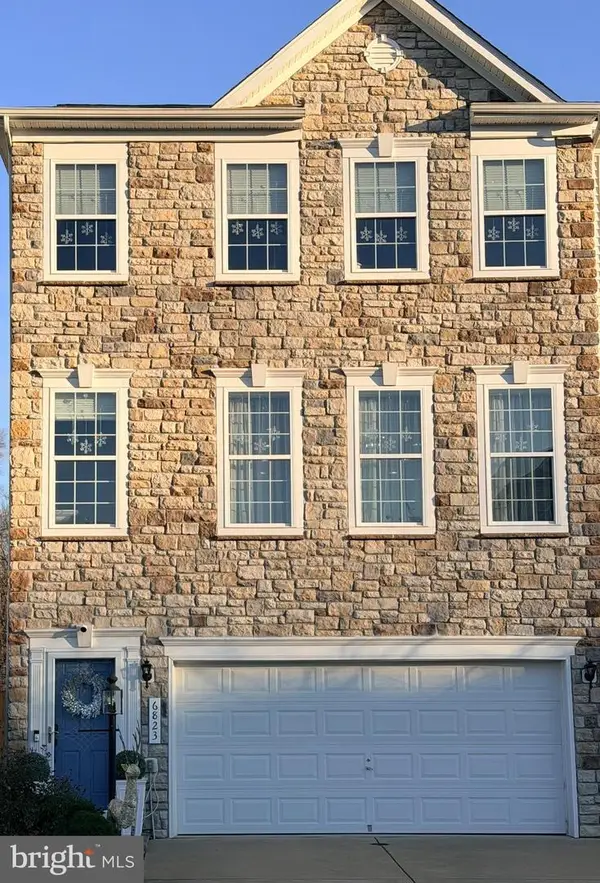 $725,000Coming Soon4 beds 4 baths
$725,000Coming Soon4 beds 4 baths6823 Bryson Cir, HAYMARKET, VA 20169
MLS# VAPW2109088Listed by: SAMSON PROPERTIES
