5662 Caribbean Ct, Haymarket, VA 20169
Local realty services provided by:Better Homes and Gardens Real Estate Community Realty
5662 Caribbean Ct,Haymarket, VA 20169
$899,900
- 5 Beds
- 5 Baths
- 4,933 sq. ft.
- Single family
- Pending
Listed by: michael t crosby
Office: homestead realty
MLS#:VAPW2102622
Source:BRIGHTMLS
Price summary
- Price:$899,900
- Price per sq. ft.:$182.42
- Monthly HOA dues:$98.33
About this home
Welcome to this beautifully appointed Monticello model home with nearly 5,000 finished sqft of living space, offering timeless design and modern updates throughout. Freshly painted with new carpet and gleaming hardwood flooring, this residence is move-in ready and full of charm. The heart of the home is the gourmet eat-in kitchen, complete with a spacious breakfast area, perfect for casual dining. The kitchen flows seamlessly into the great room, featuring exposed beams and a cozy gas fireplace with a stunning stone surround—a warm gathering space for family and friends. A dedicated home office, along with formal living and dining rooms, provide versatility for work, relaxation, and entertaining. Upstairs, retreat to the oversized primary suite, showcasing vaulted ceilings, a private sitting room, a generous walk-in closet, and a luxurious spa-style bath with his-and-hers vanities, soaking tub, and separate shower. The lower level expands your living space with a large recreation room, bonus room, and endless possibilities for leisure or hobbies. Step outside to enjoy the custom maintenance-free deck and a private backyard, perfect for outdoor living and entertaining. Ideally located within walking distance to schools and just minutes from commuter routes, shopping, parks, and entertainment, this home combines convenience with elegance.
Contact an agent
Home facts
- Year built:2003
- Listing ID #:VAPW2102622
- Added:130 day(s) ago
- Updated:December 31, 2025 at 08:44 AM
Rooms and interior
- Bedrooms:5
- Total bathrooms:5
- Full bathrooms:4
- Half bathrooms:1
- Living area:4,933 sq. ft.
Heating and cooling
- Cooling:Ceiling Fan(s), Central A/C
- Heating:Forced Air, Natural Gas
Structure and exterior
- Year built:2003
- Building area:4,933 sq. ft.
- Lot area:0.29 Acres
Schools
- High school:BATTLEFIELD
- Middle school:RONALD WILSON REAGAN
- Elementary school:MOUNTAIN VIEW
Utilities
- Water:Public
- Sewer:Public Sewer
Finances and disclosures
- Price:$899,900
- Price per sq. ft.:$182.42
- Tax amount:$8,021 (2025)
New listings near 5662 Caribbean Ct
- Open Sat, 12:30 to 2:30pmNew
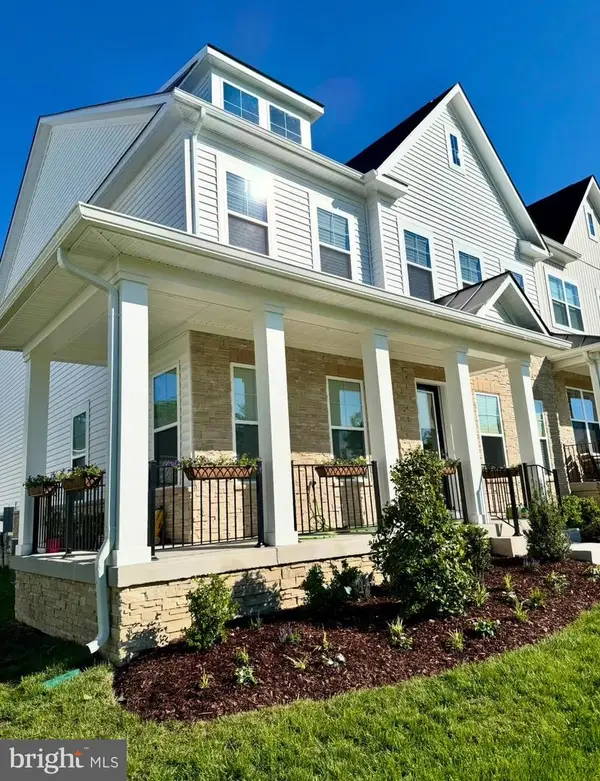 $900,000Active4 beds 4 baths3,554 sq. ft.
$900,000Active4 beds 4 baths3,554 sq. ft.5513 Veltri Ter, HAYMARKET, VA 20169
MLS# VAPW2109498Listed by: SAMSON PROPERTIES - New
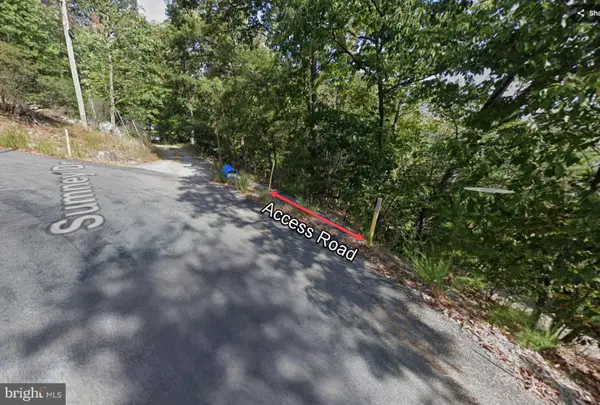 $59,000Active2.44 Acres
$59,000Active2.44 Acres2585 Wiley Ter, HAYMARKET, VA 20169
MLS# VAPW2109398Listed by: THE GREENE REALTY GROUP 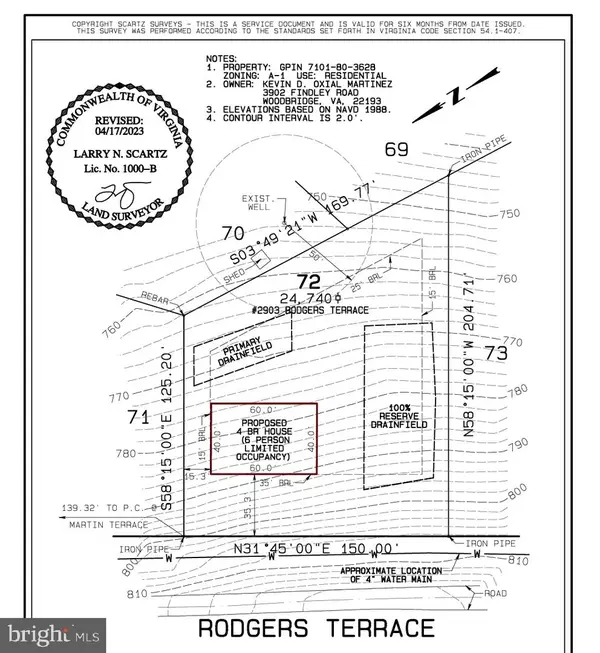 $80,000Pending0.57 Acres
$80,000Pending0.57 Acres2903 Rodgers Ter, HAYMARKET, VA 20169
MLS# VAPW2109072Listed by: WEICHERT, REALTORS $735,000Active3 beds 3 baths2,524 sq. ft.
$735,000Active3 beds 3 baths2,524 sq. ft.5429 Trevino Dr, HAYMARKET, VA 20169
MLS# VAPW2109318Listed by: LONG & FOSTER REAL ESTATE, INC.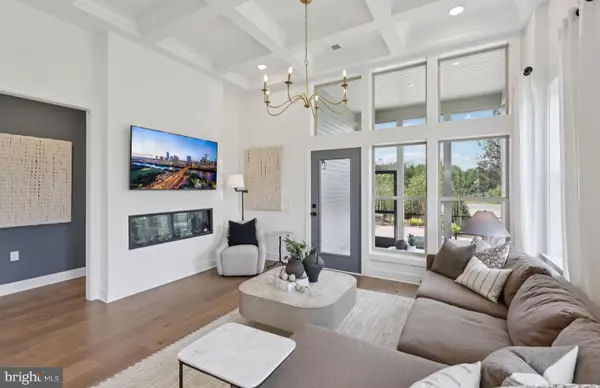 $719,990Pending4 beds 4 baths4,135 sq. ft.
$719,990Pending4 beds 4 baths4,135 sq. ft.5919 Sunstone Ln, HAYMARKET, VA 20169
MLS# VAPW2109316Listed by: MONUMENT SOTHEBY'S INTERNATIONAL REALTY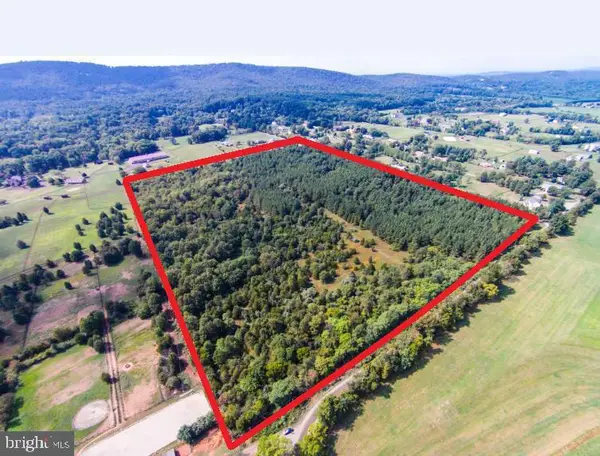 $2,225,000Active16.11 Acres
$2,225,000Active16.11 Acres1570-1580-1590 Loudoun Dr, HAYMARKET, VA 20169
MLS# VAPW2106436Listed by: RE/MAX REAL ESTATE CONNECTIONS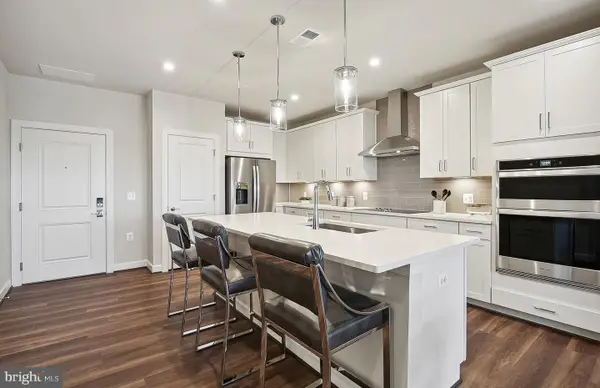 $449,990Pending2 beds 2 baths1,345 sq. ft.
$449,990Pending2 beds 2 baths1,345 sq. ft.5800 Moonstone Way #404, HAYMARKET, VA 20169
MLS# VAPW2109192Listed by: MONUMENT SOTHEBY'S INTERNATIONAL REALTY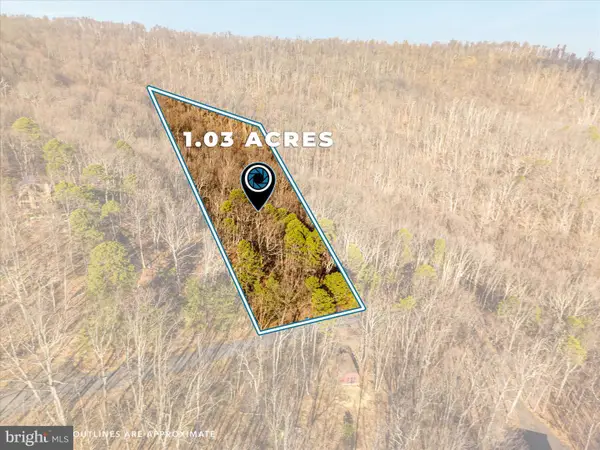 $70,000Active1.04 Acres
$70,000Active1.04 Acres1504 Duffey Dr, HAYMARKET, VA 20169
MLS# VAPW2108904Listed by: EXP REALTY, LLC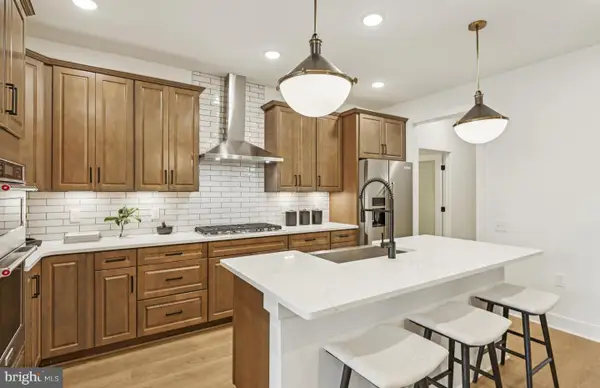 $709,990Pending3 beds 3 baths3,770 sq. ft.
$709,990Pending3 beds 3 baths3,770 sq. ft.5927 Sunstone Ln, HAYMARKET, VA 20169
MLS# VAPW2109170Listed by: MONUMENT SOTHEBY'S INTERNATIONAL REALTY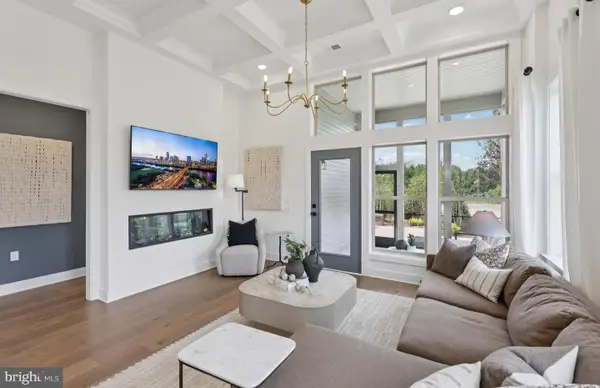 $719,990Pending4 beds 4 baths3,863 sq. ft.
$719,990Pending4 beds 4 baths3,863 sq. ft.5933 Sunstone Ln, HAYMARKET, VA 20169
MLS# VAPW2109158Listed by: MONUMENT SOTHEBY'S INTERNATIONAL REALTY
