5716 Macintosh Loop, Haymarket, VA 20169
Local realty services provided by:Better Homes and Gardens Real Estate Valley Partners
Listed by: wendy s cain
Office: coldwell banker realty
MLS#:VAPW2106386
Source:BRIGHTMLS
Price summary
- Price:$1,160,000
- Price per sq. ft.:$221.54
- Monthly HOA dues:$199
About this home
Welcome to 5716 Macintosh Loop where luxury, lifestyle and location come together. This elegant Fitzgerald model offers elegance and comfort. Thoughtfully designed and extensively upgraded this home offers it all. The 2-story foyer welcomes you into the homes main level which includes dining room with crown molding, shadow boxing and new carpet, living room has crown molding and new carpet, office with shadow boxing and new carpet, the 2-story family room has hardwood floors and a 2-story stone fireplace, the sunroom off the kitchen has skylights, vaulted ceilings, ceiling fan, tile and view of the golf course, the kitchen has granite counters, recessed lighting, new tile, Bosh dishwasher, refrigerator and Jen-air cooktop, all 1 year old and brand new wall oven. The upper level has 4 bedrooms and 3 full baths. The primary bedroom has new carpet, sitting room with gas fireplace. The primary bath has new separate frameless glass shower, soaking tub & new quartzite counter tops. Bedrooms 2 and 3 share a jack and jill bathroom and bedroom 4 has its own bath w/ new frameless glass shower. All counters replaced with quartz. Basement has just been finished in 2025. Flooring consists of carpet and floating bamboo hardwoods. There is a game room, wet bar with quartz counters, garbage disposal, dishwasher, and refrigerator. Family room with walk-up stairs to outdoors has all requirements for a 5th bedroom approved by Prince William inspectors, media room with TV, surround sound stereo and sconce lighting, additional room can be used for office, den, library or bedroom if egress window is installed. Full bath with walk-in shower, whirlpool tub that circulates water to keep it hot. Extra-large hot water heater and a whole house filtration system. Ring cameras in back and front. Easy access to I-66, Rt. 29 and 15. 17 miles to Washington Dulles Airport. Nearby shopping and dining. Also, know that residents get to enjoy the executive chef meals w/o additional membership, book private functions at clubhouse, private meetings at business center, 1 indoor and 2 outdoor pools.
Contact an agent
Home facts
- Year built:2002
- Listing ID #:VAPW2106386
- Added:58 day(s) ago
- Updated:December 14, 2025 at 02:52 PM
Rooms and interior
- Bedrooms:4
- Total bathrooms:5
- Full bathrooms:4
- Half bathrooms:1
- Living area:5,236 sq. ft.
Heating and cooling
- Cooling:Ceiling Fan(s), Central A/C
- Heating:Forced Air, Heat Pump(s), Natural Gas
Structure and exterior
- Roof:Asphalt
- Year built:2002
- Building area:5,236 sq. ft.
- Lot area:0.29 Acres
Schools
- High school:BATTLEFIELD
- Middle school:BULL RUN
- Elementary school:MOUNTAIN VIEW
Utilities
- Water:Public
- Sewer:Public Sewer
Finances and disclosures
- Price:$1,160,000
- Price per sq. ft.:$221.54
- Tax amount:$8,056 (2025)
New listings near 5716 Macintosh Loop
- Coming Soon
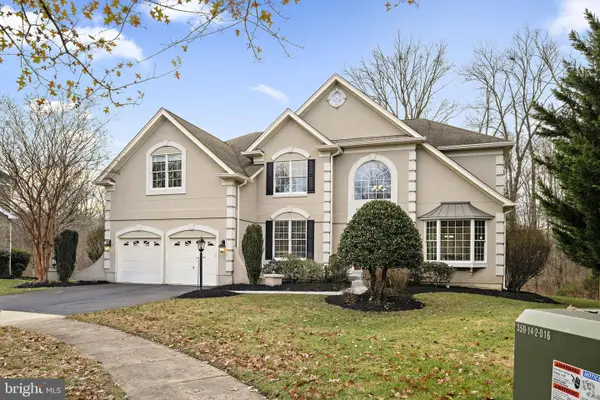 $1,200,000Coming Soon5 beds 5 baths
$1,200,000Coming Soon5 beds 5 baths15509 Mellon Ct, HAYMARKET, VA 20169
MLS# VAPW2108702Listed by: REAL BROKER, LLC - Coming SoonOpen Sat, 1 to 2pm
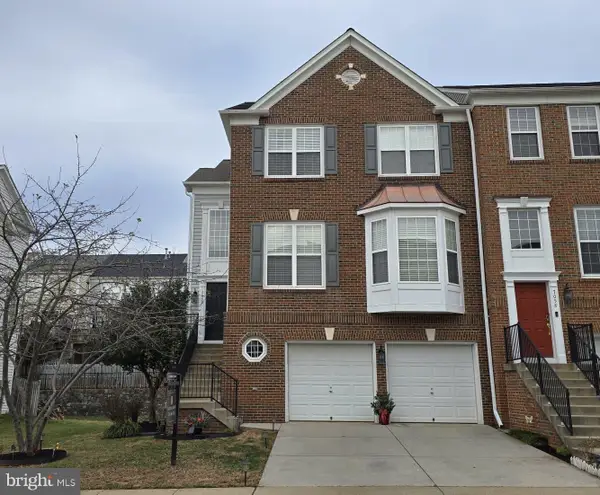 $690,000Coming Soon4 beds 4 baths
$690,000Coming Soon4 beds 4 baths7060 Courtyard Way, HAYMARKET, VA 20169
MLS# VAPW2109094Listed by: LARSON FINE PROPERTIES - Coming Soon
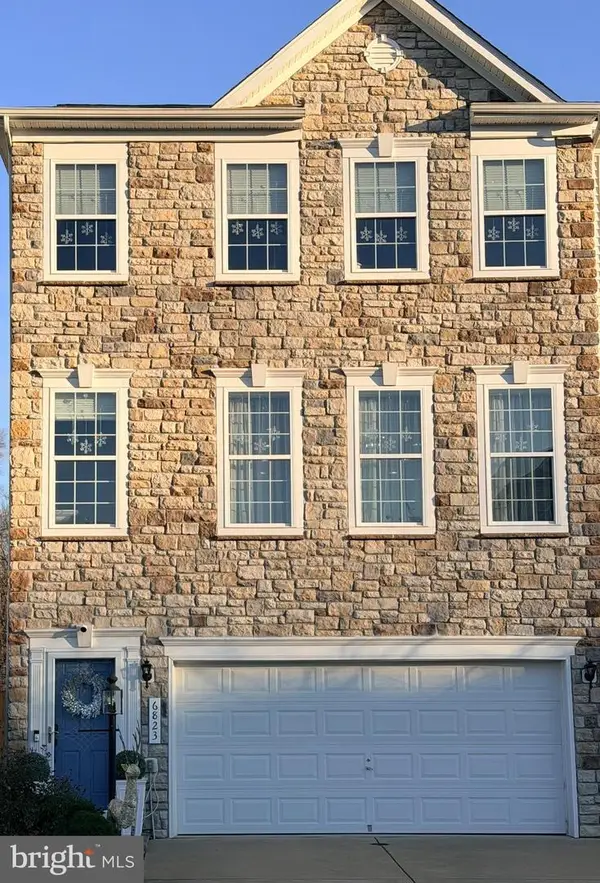 $725,000Coming Soon4 beds 4 baths
$725,000Coming Soon4 beds 4 baths6823 Bryson Cir, HAYMARKET, VA 20169
MLS# VAPW2109088Listed by: SAMSON PROPERTIES - New
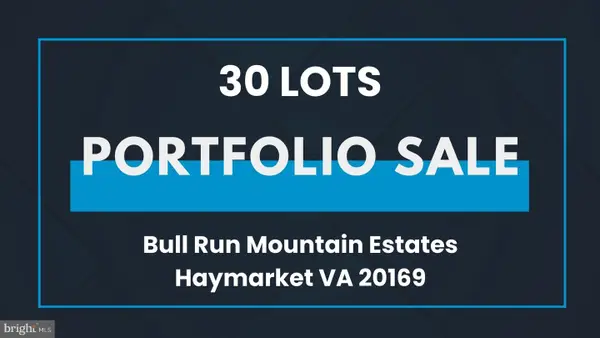 $899,000Active21 Acres
$899,000Active21 Acres1610 Duffey Dr, HAYMARKET, VA 20169
MLS# VAPW2108698Listed by: PEARSON SMITH REALTY, LLC - Coming Soon
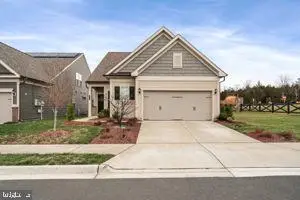 $802,000Coming Soon3 beds 3 baths
$802,000Coming Soon3 beds 3 baths6425 Hibiscus Path Ter, HAYMARKET, VA 20169
MLS# VAPW2108426Listed by: LONG & FOSTER REAL ESTATE, INC. - New
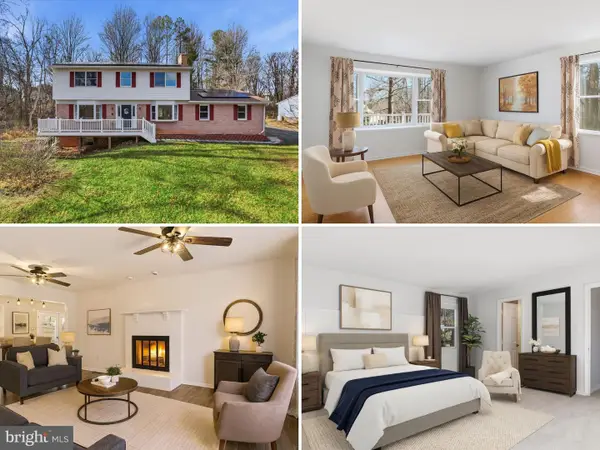 $649,950Active4 beds 3 baths2,204 sq. ft.
$649,950Active4 beds 3 baths2,204 sq. ft.4170 Padgett Dr, HAYMARKET, VA 20169
MLS# VAPW2108830Listed by: METRO HOUSE - New
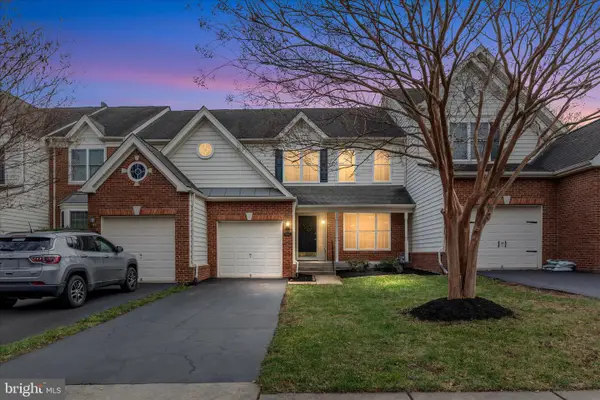 $650,000Active3 beds 4 baths2,731 sq. ft.
$650,000Active3 beds 4 baths2,731 sq. ft.15831 Fourmile Creek Ct, HAYMARKET, VA 20169
MLS# VAPW2108748Listed by: KELLER WILLIAMS REALTY - New
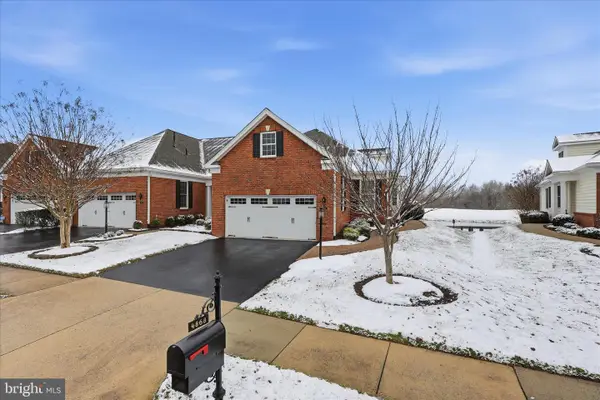 $895,000Active4 beds 4 baths4,151 sq. ft.
$895,000Active4 beds 4 baths4,151 sq. ft.4868 Palmers Ridge Ct, HAYMARKET, VA 20169
MLS# VAPW2108728Listed by: COLDWELL BANKER REALTY  $650,000Pending3 beds 4 baths2,880 sq. ft.
$650,000Pending3 beds 4 baths2,880 sq. ft.6899 Boothe Ln, HAYMARKET, VA 20169
MLS# VAPW2108416Listed by: REAL PROPERTY MANAGEMENT PROS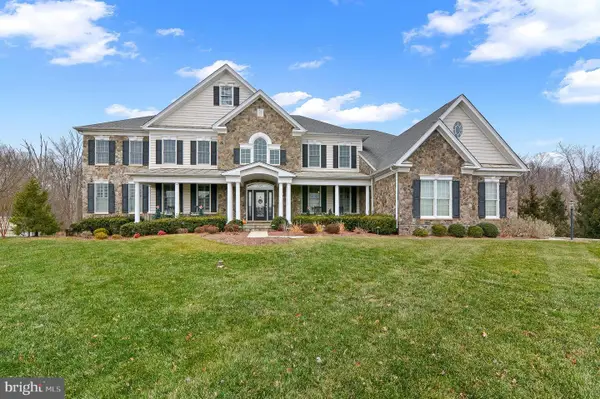 $2,200,000Active6 beds 8 baths9,120 sq. ft.
$2,200,000Active6 beds 8 baths9,120 sq. ft.5220 Bonnie Brae Farm Dr, HAYMARKET, VA 20169
MLS# VAPW2105336Listed by: KELLER WILLIAMS REALTY CENTRE
