6117 Camerons Ferry Dr, Haymarket, VA 20169
Local realty services provided by:Better Homes and Gardens Real Estate Cassidon Realty
6117 Camerons Ferry Dr,Haymarket, VA 20169
$535,000
- 4 Beds
- 4 Baths
- - sq. ft.
- Townhouse
- Sold
Listed by: sarah a. reynolds
Office: keller williams realty
MLS#:VAPW2107860
Source:BRIGHTMLS
Sorry, we are unable to map this address
Price summary
- Price:$535,000
About this home
Experience convenient living in this beautiful townhome, offering a spacious and modern layout. On the main level, you’ll find an inviting open floor plan filled with natural light. Rich hardwood floors flow seamlessly throughout the space, and large crown molding give a luxury feel.. The heart of the home is the impressive chef’s kitchen, showcasing 42" cabinetry, gas cooking, an expansive oversized island with seating, pendant lighting, a charming farmhouse sink, and sleek stainless steel appliances. Just off the kitchen, enjoy relaxing on the rear deck overlooking the trees, creating the perfect backdrop for morning coffee or evening gatherings. Upstairs, the primary suite offers a large walk in closet and ensuite bathroom with walk in shower. Two additional bedrooms and full bathroom, along with convenient laundry room complete this space. The walkout lower level is a true extension of the home, featuring a bright recreation room, full bathroom, and a private bedroom—ideal for guests, multigenerational living, or a quiet home office. Step outside to a peaceful backyard that backs to mature trees, providing privacy and a picturesque view year-round.
Residents of Haymarket Crossing enjoy the walking trails, tot lots, and picnic area. Situated in the heart of Haymarket with highly rated schools, this home is just minutes from major commuter routes, shopping, dining, hospital, entertainment, and more. MUST SEE!
Contact an agent
Home facts
- Year built:2019
- Listing ID #:VAPW2107860
- Added:58 day(s) ago
- Updated:January 16, 2026 at 06:51 PM
Rooms and interior
- Bedrooms:4
- Total bathrooms:4
- Full bathrooms:3
- Half bathrooms:1
Heating and cooling
- Cooling:Central A/C
- Heating:Heat Pump(s), Natural Gas
Structure and exterior
- Year built:2019
Schools
- High school:BATTLEFIELD
- Middle school:RONALD WILSON REAGAN
- Elementary school:HAYMARKET
Utilities
- Water:Public
- Sewer:Public Sewer
Finances and disclosures
- Price:$535,000
- Tax amount:$5,097 (2025)
New listings near 6117 Camerons Ferry Dr
- Coming SoonOpen Sun, 1 to 3pm
 $574,900Coming Soon3 beds 4 baths
$574,900Coming Soon3 beds 4 baths15318 Linville Creek Dr, HAYMARKET, VA 20169
MLS# VAPW2110466Listed by: PRESIDENTIAL REALTY GROUP - Open Fri, 4 to 6pmNew
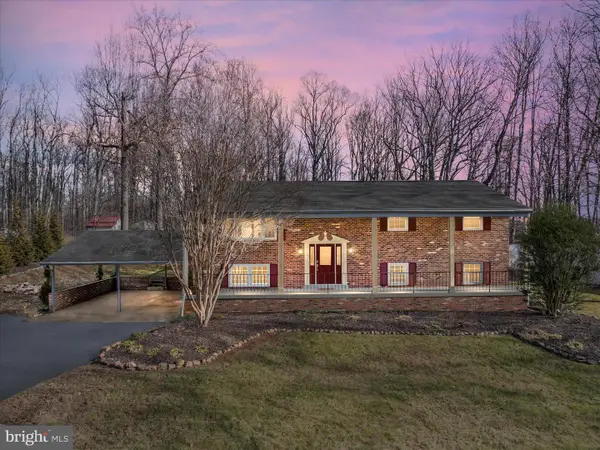 $749,900Active4 beds 3 baths2,350 sq. ft.
$749,900Active4 beds 3 baths2,350 sq. ft.4509 Martinwood Dr, HAYMARKET, VA 20169
MLS# VAPW2110362Listed by: NORTH REAL ESTATE LLC - Open Sat, 1 to 4pmNew
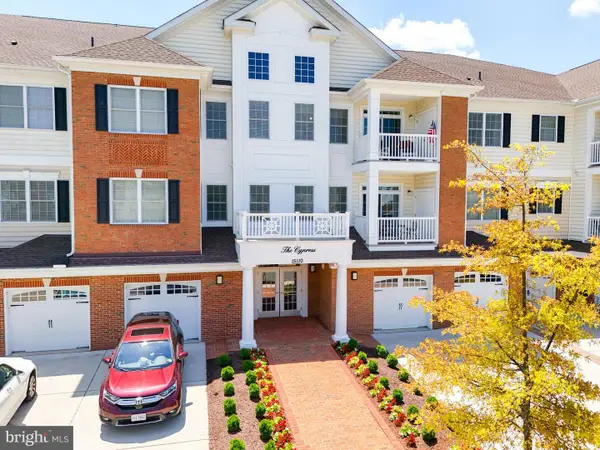 $460,000Active2 beds 2 baths1,551 sq. ft.
$460,000Active2 beds 2 baths1,551 sq. ft.15110 Heather Mill Ln #305, HAYMARKET, VA 20169
MLS# VAPW2110370Listed by: BERKSHIRE HATHAWAY HOMESERVICES PENFED REALTY - Open Sat, 1 to 3pmNew
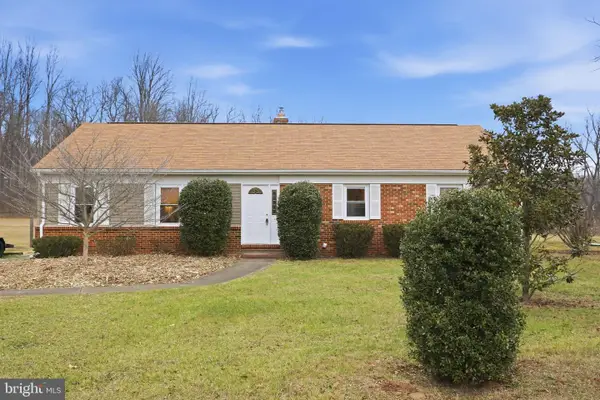 $560,000Active3 beds 2 baths1,540 sq. ft.
$560,000Active3 beds 2 baths1,540 sq. ft.15020 Rolling Ridge Rd, HAYMARKET, VA 20169
MLS# VAPW2109964Listed by: KELLER WILLIAMS REALTY - Coming Soon
 $869,900Coming Soon4 beds 4 baths
$869,900Coming Soon4 beds 4 baths14310 Bakerwood Pl, HAYMARKET, VA 20169
MLS# VAPW2109596Listed by: PEARSON SMITH REALTY LLC - Open Sun, 1 to 3pmNew
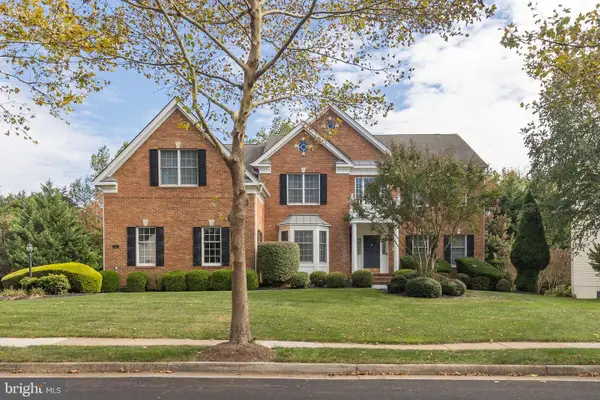 $1,299,000Active4 beds 5 baths5,749 sq. ft.
$1,299,000Active4 beds 5 baths5,749 sq. ft.5361 Bowers Hill Dr, HAYMARKET, VA 20169
MLS# VAPW2110086Listed by: WASHINGTON STREET REALTY LLC - Open Sat, 12 to 4pmNew
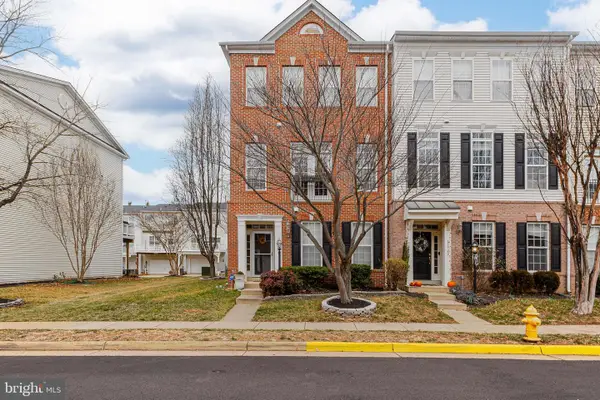 $635,000Active3 beds 4 baths2,212 sq. ft.
$635,000Active3 beds 4 baths2,212 sq. ft.15922 Greymill Manor Dr, HAYMARKET, VA 20169
MLS# VAPW2110074Listed by: SAMSON PROPERTIES  $484,990Pending2 beds 2 baths1,520 sq. ft.
$484,990Pending2 beds 2 baths1,520 sq. ft.5810 Moonstone Way #301, HAYMARKET, VA 20169
MLS# VAPW2110030Listed by: MONUMENT SOTHEBY'S INTERNATIONAL REALTY- Coming Soon
 $760,000Coming Soon4 beds 3 baths
$760,000Coming Soon4 beds 3 baths2639 Logmill Rd, HAYMARKET, VA 20169
MLS# VAPW2109992Listed by: WEICHERT, REALTORS - Open Sun, 1 to 3pm
 $539,000Active3 beds 3 baths2,383 sq. ft.
$539,000Active3 beds 3 baths2,383 sq. ft.15224 Rosemont Manor Dr, HAYMARKET, VA 20169
MLS# VAPW2109892Listed by: COMPASS
