6133 Camerons Ferry Dr, Haymarket, VA 20169
Local realty services provided by:Better Homes and Gardens Real Estate Cassidon Realty
Listed by: patricia ann toman
Office: presidential realty group
MLS#:VAPW2107528
Source:BRIGHTMLS
Price summary
- Price:$565,000
- Price per sq. ft.:$240.22
About this home
Experience refined living in this gorgeous end-unit townhome, ideally situated on a premium lot backing to mature trees in the highly sought-after community of Haymarket Crossing. Residents enjoy beautifully landscaped walking paths, tot lots, a picnic area with gazebo, and ample guest parking throughout the neighborhood.
This four-bedroom, three-and-a-half-bath residence has been meticulously maintained and shows better than new. Designer touches abound—from the wide-plank hardwood flooring that spans the main level and upper hallway, to the thoughtfully curated lighting and finishes throughout. The open-concept main level is bathed in natural light, featuring a spacious family room that flows seamlessly into a gourmet kitchen with a large center island, quartz countertops, stainless steel appliances, elegant tile backsplash, and upgraded fixtures. The adjoining dining area overlooks a lush wooded backdrop, with oversized windows and sliding glass doors that open to a private deck—perfect for relaxing or entertaining.
Upstairs, the luxurious primary suite serves as a tranquil retreat with peaceful treed views, an oversized walk-in closet, and a spa-inspired bath showcasing a frameless glass shower, dual vanities, and exquisite tilework. Two additional bedrooms, a stylish full bath, and a conveniently located laundry room with premium appliances complete the upper level.
The versatile lower level features a spacious recreation or flex room, a full bath, and a private bedroom—ideal for guests or a home office—along with abundant storage and direct access to a secluded patio for additional outdoor enjoyment.
Perfectly positioned in the heart of Haymarket, this exceptional home offers close proximity to shopping, dining, entertainment, medical facilities, top-rated schools, and major commuter routes. With lawn care, landscaping, water, sewer, and trash/recycling all included in the association fee, this residence combines low-maintenance living with modern elegance.
Welcome home to Haymarket Crossing—where comfort, convenience, and style meet.
Contact an agent
Home facts
- Year built:2020
- Listing ID #:VAPW2107528
- Added:52 day(s) ago
- Updated:December 31, 2025 at 08:44 AM
Rooms and interior
- Bedrooms:4
- Total bathrooms:4
- Full bathrooms:3
- Half bathrooms:1
- Living area:2,352 sq. ft.
Heating and cooling
- Cooling:Ceiling Fan(s), Central A/C
- Heating:Forced Air, Natural Gas
Structure and exterior
- Roof:Composite
- Year built:2020
- Building area:2,352 sq. ft.
Schools
- High school:BATTLEFIELD
- Middle school:RONALD WILSON REAGAN
- Elementary school:HAYMARKET
Utilities
- Water:Public
- Sewer:Public Sewer
Finances and disclosures
- Price:$565,000
- Price per sq. ft.:$240.22
- Tax amount:$5,283 (2025)
New listings near 6133 Camerons Ferry Dr
- Open Sat, 12:30 to 2:30pmNew
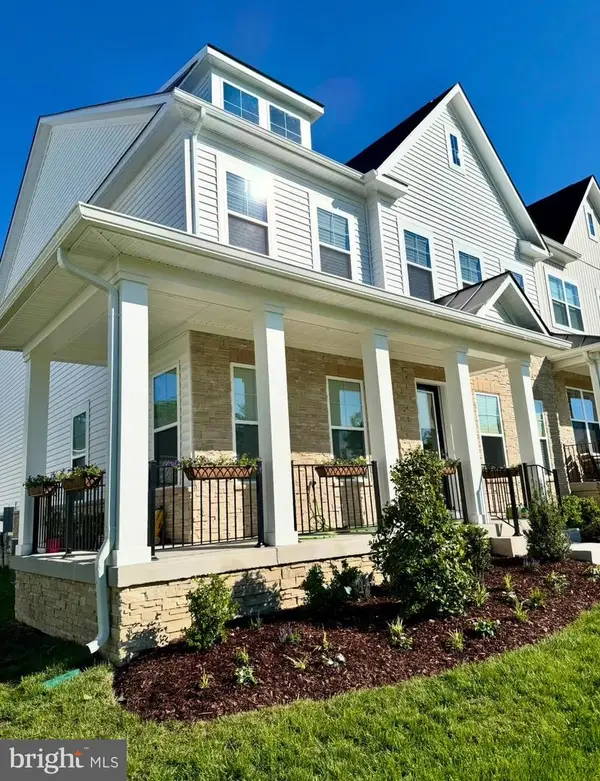 $900,000Active4 beds 4 baths3,554 sq. ft.
$900,000Active4 beds 4 baths3,554 sq. ft.5513 Veltri Ter, HAYMARKET, VA 20169
MLS# VAPW2109498Listed by: SAMSON PROPERTIES - New
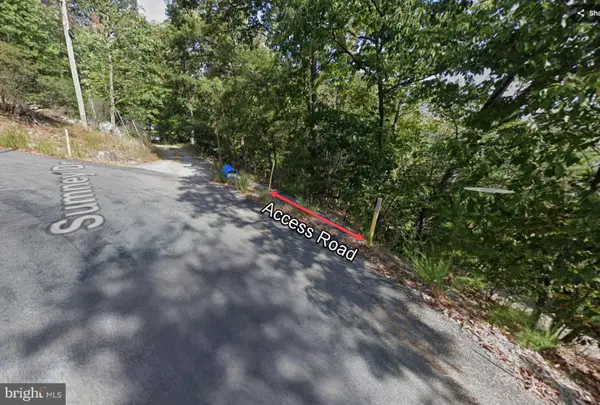 $59,000Active2.44 Acres
$59,000Active2.44 Acres2585 Wiley Ter, HAYMARKET, VA 20169
MLS# VAPW2109398Listed by: THE GREENE REALTY GROUP 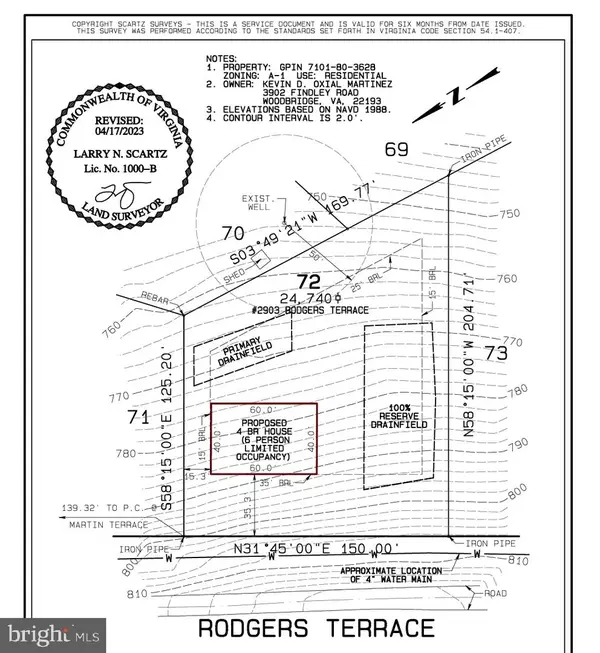 $80,000Pending0.57 Acres
$80,000Pending0.57 Acres2903 Rodgers Ter, HAYMARKET, VA 20169
MLS# VAPW2109072Listed by: WEICHERT, REALTORS $735,000Active3 beds 3 baths2,524 sq. ft.
$735,000Active3 beds 3 baths2,524 sq. ft.5429 Trevino Dr, HAYMARKET, VA 20169
MLS# VAPW2109318Listed by: LONG & FOSTER REAL ESTATE, INC.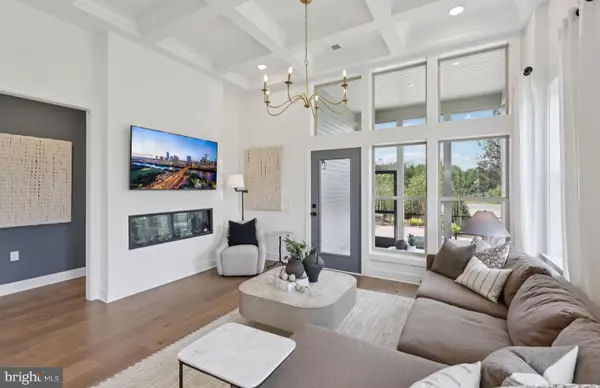 $719,990Pending4 beds 4 baths4,135 sq. ft.
$719,990Pending4 beds 4 baths4,135 sq. ft.5919 Sunstone Ln, HAYMARKET, VA 20169
MLS# VAPW2109316Listed by: MONUMENT SOTHEBY'S INTERNATIONAL REALTY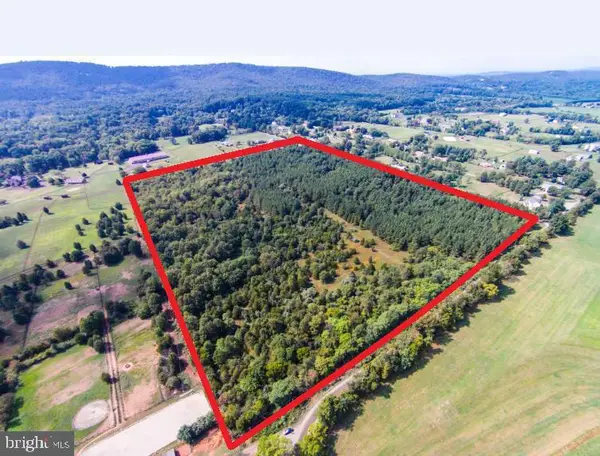 $2,225,000Active16.11 Acres
$2,225,000Active16.11 Acres1570-1580-1590 Loudoun Dr, HAYMARKET, VA 20169
MLS# VAPW2106436Listed by: RE/MAX REAL ESTATE CONNECTIONS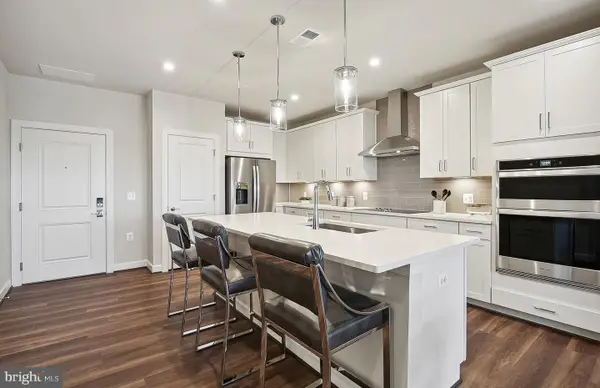 $449,990Pending2 beds 2 baths1,345 sq. ft.
$449,990Pending2 beds 2 baths1,345 sq. ft.5800 Moonstone Way #404, HAYMARKET, VA 20169
MLS# VAPW2109192Listed by: MONUMENT SOTHEBY'S INTERNATIONAL REALTY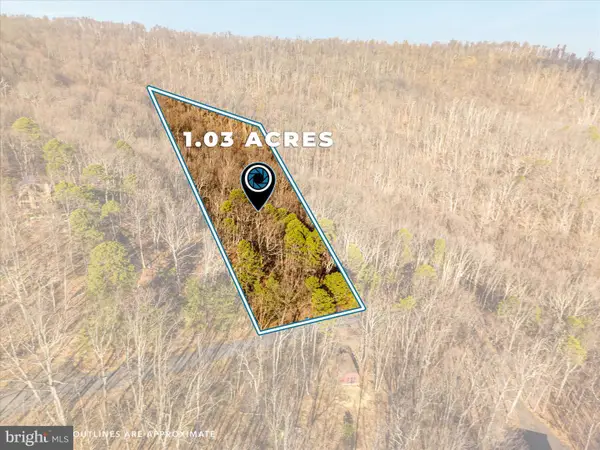 $70,000Active1.04 Acres
$70,000Active1.04 Acres1504 Duffey Dr, HAYMARKET, VA 20169
MLS# VAPW2108904Listed by: EXP REALTY, LLC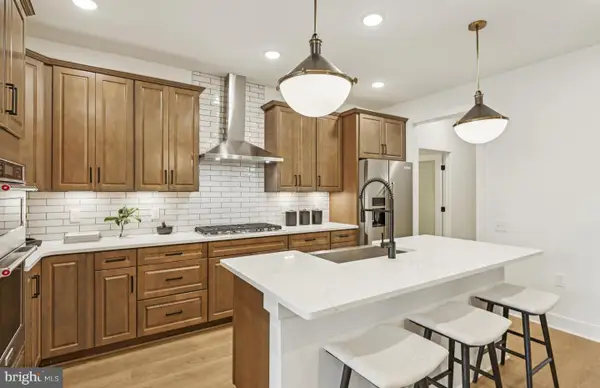 $709,990Pending3 beds 3 baths3,770 sq. ft.
$709,990Pending3 beds 3 baths3,770 sq. ft.5927 Sunstone Ln, HAYMARKET, VA 20169
MLS# VAPW2109170Listed by: MONUMENT SOTHEBY'S INTERNATIONAL REALTY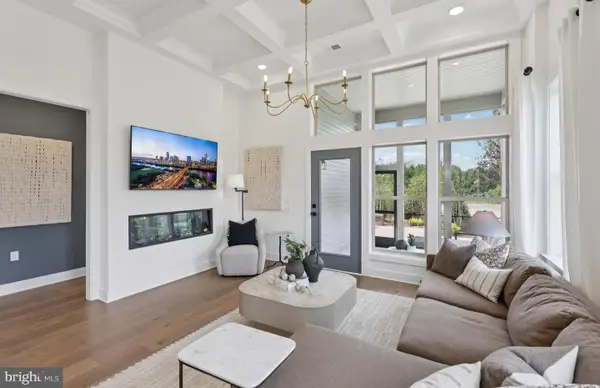 $719,990Pending4 beds 4 baths3,863 sq. ft.
$719,990Pending4 beds 4 baths3,863 sq. ft.5933 Sunstone Ln, HAYMARKET, VA 20169
MLS# VAPW2109158Listed by: MONUMENT SOTHEBY'S INTERNATIONAL REALTY
